In the days before the opening of the Bay Bridge, “Gratitude” was one of the many steamboat ferries that carried passengers from Baltimore seeking the sun and beaches of the Eastern Shore. There is even a book named after her-“Days of Gratitude, A Brief History of a Chesapeake Steamboat and the Town Named After Her ”, written by historian William M. Denny. Gratitude is now a populated place within the Town of Rock Hall. This charming property with its farmhouse style exterior and contemporary interior was designed by the late award-winning architect and first owner, Walcott Etienne, of Washington, DC, as his weekend retreat.
The massing of the house is quite pleasing; between the two wings that are perpendicular to each other is the entry link with a pair of French doors to the landscape the front door with sidelights to the deck. The wrap-around deck creates a delightful entry sequence with its trellis that casts shadow patterns on the Hardie plank siding and floor decking. To the right of the entry link is a TV room with a white framed and stained surface sliding barn doors that can be closed for sound privacy. Double windows on the side wall of the TV room are aligned with the double windows of the opposite wall at the short hall by the stairs leading to the main sitting room. With the full bath on the main level, the TV room can have a dual use as a guest bedroom.
The lower run of the “U” shaped stair is open to the spacious corner room that is the main sitting room with the fireplace centered in the rear wall. Windows on three sides of this charming space bring sunlight throughout the day. The neutral walls, upholstered furnishings anchored by the Oriental rug and accents of wood pieces create a serene space for relaxing. I especially liked how the window frames were stained instead of painted that accentuated the openings against the white trim.
On the other side of the entry link is another sliding barn door that leads to the open plan kitchen and dining area. The gambrel shaped ceiling, radiant heated tile floors laid on a diagonal that stretches the space and the free-standing three-sided fireplace on a raised hearth can be enjoyed by the cook as well as the dining table area. The wrap-around windows and upholstered banquette seating below enclose the dining space and additional chairs defines a very appealing area to linger over a meal.
As a cook I especially liked the kitchen with the honey colored Craftsman style cabinets, dark colored countertops, stainless steel appliances and a table a deux for breakfast. The R/F was framed in white trim with a deep cabinet above with glass doors for a clever way to fully utilize the deep storage space above the R/F.
The second floor contains two bedrooms separated by the stairs and another full bath. The larger bedroom is located over the main sitting room and has the same wrap-around windows for views of the water. The chimney for the fireplace below is the perfect backdrop for the wood armoire and the gambrel-shaped ceiling and light aqua green walls with the floral bedlinens is a serene retreat. The second bedroom is also charming with its two wood pencil-post bedframes centered between the double window, the white painted nightstand with dual lamps, floral sheets, white and blue windowpane checks and aqua green walls. The bathrooms on both levels are designed with a subway tiled wainscot with a molded tile cap, a tile floor with a border of square tile inlaid with period octagonal tile, a recessed medicine cabinet with a shelf below the mirror and porcelain white pedestal lavatories. The shower wall has one partial height tiled wall with glass above to capture the daylight from the window. The second floor also contains a deck for bird’s views of the water.
Wonderful layout for full time or weekend living, creative outdoor rooms of the Bay view decks on both levels and the stone terrace off the dining-kitchen wing with low stone walls facing the garden and rear lawn that sweeps toward Swann Creek.
For more information about this property, contact Cindy Genther with Rock Hall Properties Real Estate at 410-639-4003 (o), 443-480-1953 (c) or [email protected]. . For more photographs and pricing, visit www.rockhallproperties.com, “Equal Housing Opportunity”.
Construction by D & D Contracting, Dave & Patti Eason, 410-810-0430
Spy House of the Week is an ongoing series that selects a different home each week. The Spy’s Habitat editor Jennifer Martella makes these selections based exclusively on her experience as a architect.
Jennifer Martella has pursued her dual careers in architecture and real estate since she moved to the Eastern Shore in 2004. Her award winning work has ranged from revitalization projects to a collaboration with the Maya Lin Studio for the Children’s Defense Fund’s corporate retreat in her home state of Tennessee.
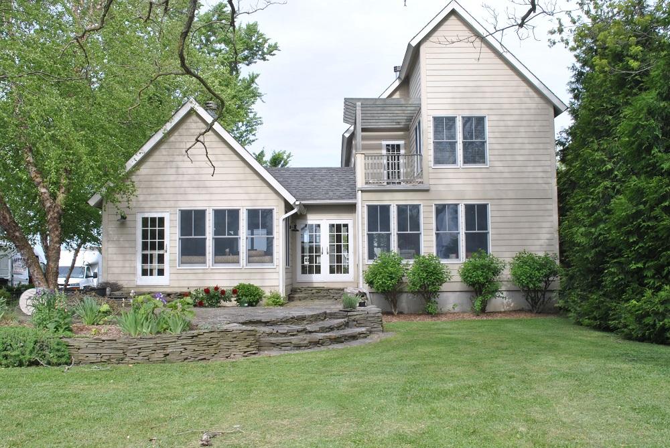


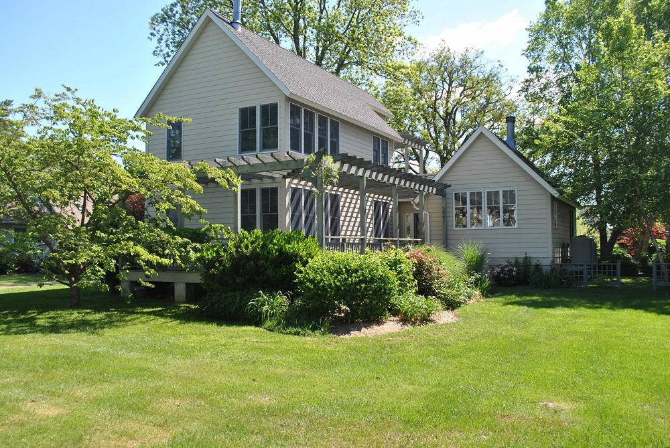

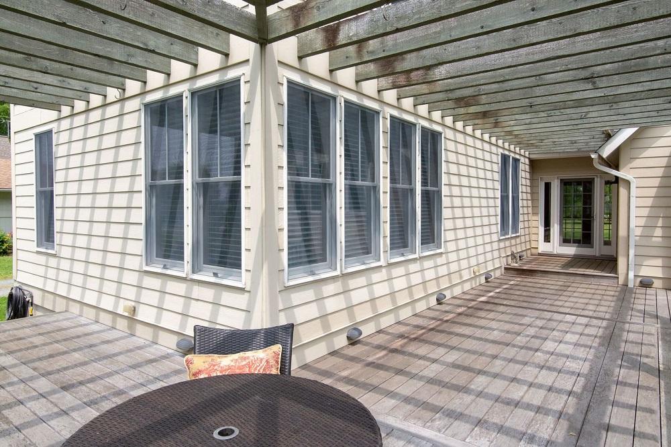
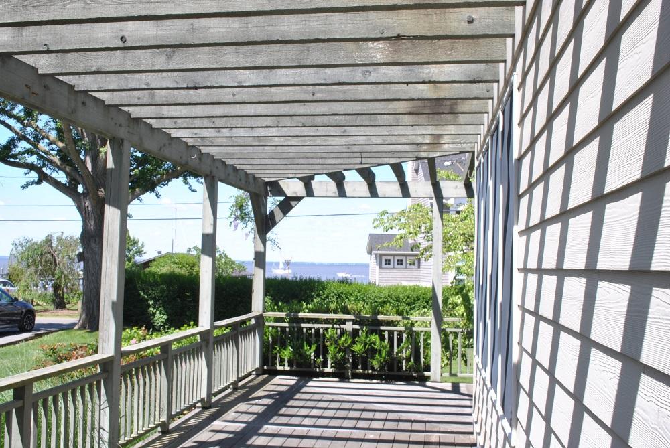
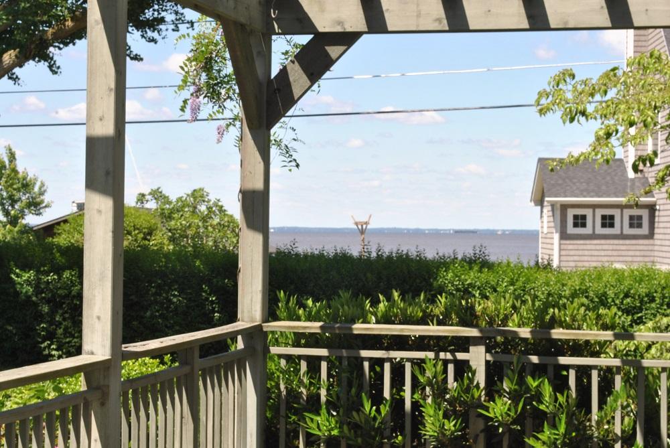
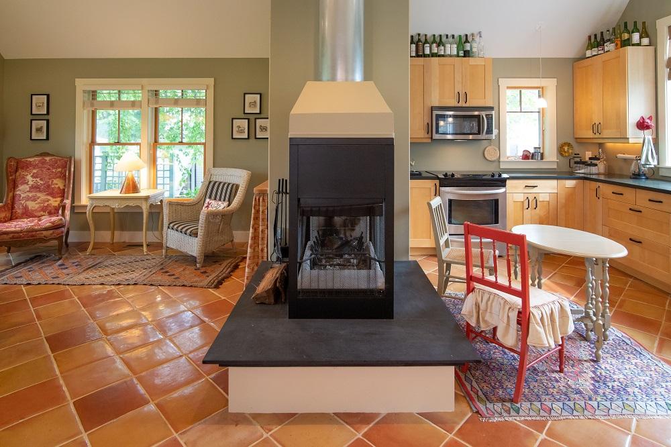
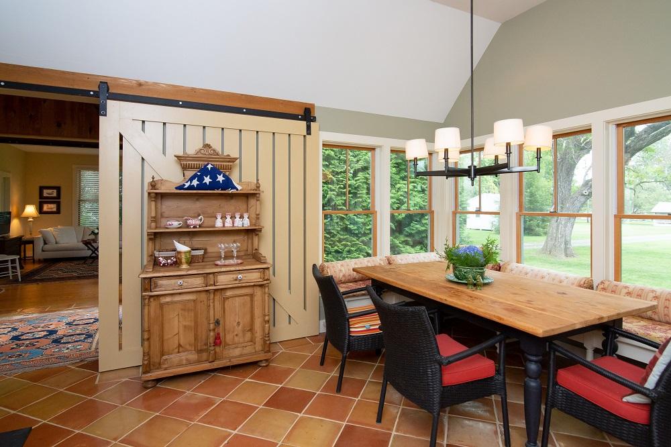

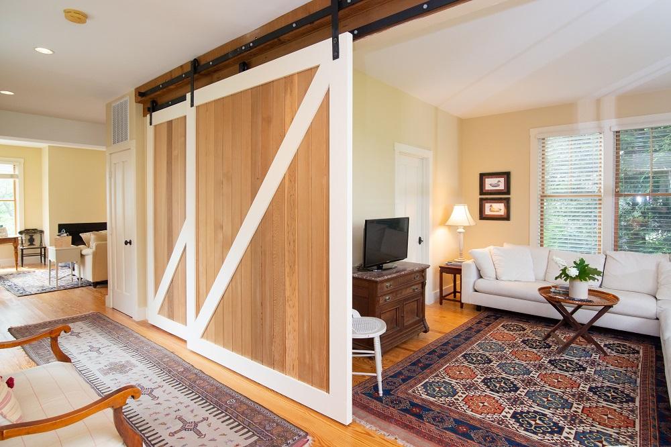
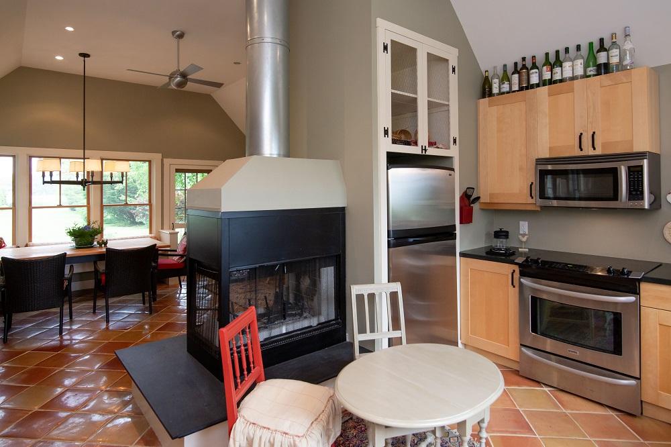
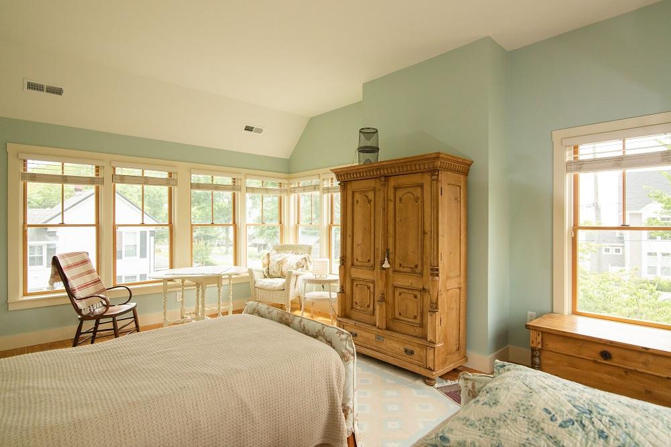
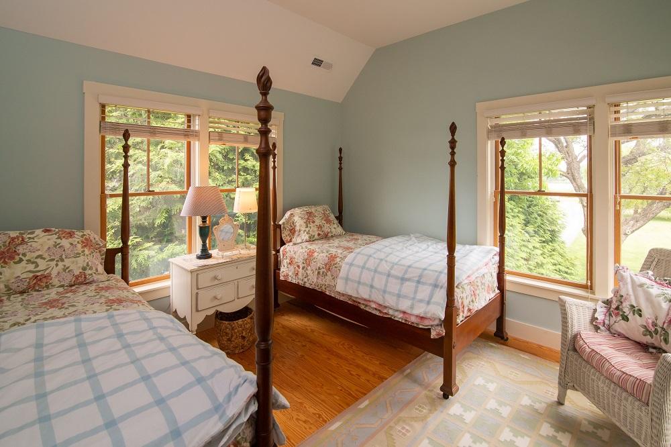
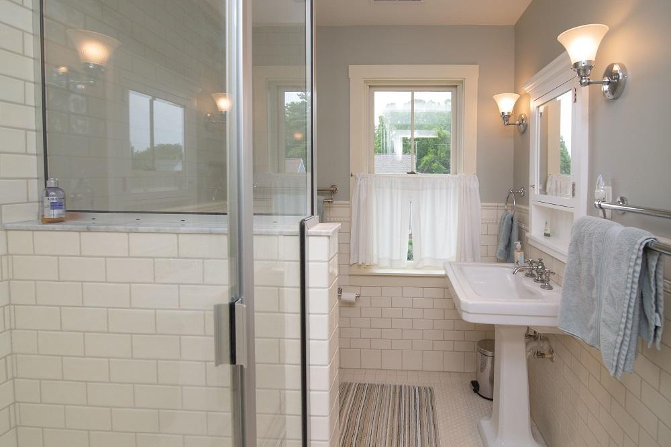
Ron Ranson says
I believe the architect is WALLY Etienne.
Katherine Conley says
What is the address of this home?