The Tudor period of early 16th century English history has always fascinated me for its larger than life personalities, politics and architecture. The style of its residential architecture loosely resembles late Medieval English grand country manors to modest thatched -roofed cottages. Distinguishing characteristics include steeply pitched roofs, gables on the front elevations, overlapping gables, ornamental half-timbering infilled with stucco paired with brick facades and cast stone trim. All of these architectural details drew me to this charming Tudor style house on Washington Ave.
The house’s current use is commercial but I was greatly relieved to see that the current occupants have carefully furnished the rooms with great care to preserve the original details. The stair to the second floor is open on the hall side and the stair treads and cap rail are stained wood and the balusters and stair risers are painted white. French doors lead from the hall to the living room with its brick fireplace corbeled out to form a mantel with millwork on either side. The pale yellow walls and wood floors give warmth to the room and the office furnishings are unobtrusive so one could easily envision this space as a gracious living room.
The dining room with its hand-hewn dropped beams and chandelier is ready for a dining table and chairs to replace the private office furnishings. The “L” shaped kitchen has space for a breakfast table and replacing the surface mounted fixture with recessed downlights would upgrade the space. The original door with chamfered top corners has been preserved.
I loved the upper hall with its double window at one wall that brings daylight into the space and the original six-panel door to one room. All of the offices could easily be converted to bedrooms, each with its own charm. All of the rooms have high knee-walls that meet the sloped part of the ceiling on the underside of the roof joists to intersect the flat ceiling plane for charming interior architecture. Dormer double windows pierce through the sloped ceiling to bring daylight into the space. One office has a stuffed bear perfect for a child’s bedroom.
The property is screened from the side street by mature trees and the deep yard with its hardscaped terrace and walkway to the alley offer myriad possibilities for additional landscaping. Kudos to the current occupants who have carefully preserved this Tudor gem. I hope someone buys this carefully preserved house to maintain the historic streetscape along Washington Avenue.
For more information about this property, contact Courtney Chipouras with Select Lands and Homes at 410-810-3900 (o), 410-200-1224 (c) or [email protected], “Equal Housing Opportunity”.
Spy House of the Week is an ongoing series that selects a different home each week. The Spy’s Habitat editor Jennifer Martella makes these selections based exclusively on her experience as a architect.
Jennifer Martella has pursued her dual careers in architecture and real estate since she moved to the Eastern Shore in 2004. Her award winning work has ranged from revitalization projects to a collaboration with the Maya Lin Studio for the Children’s Defense Fund’s corporate retreat in her home state of Tennessee.



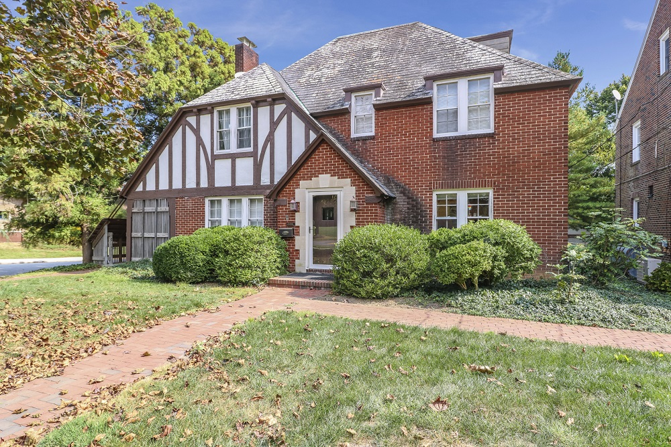
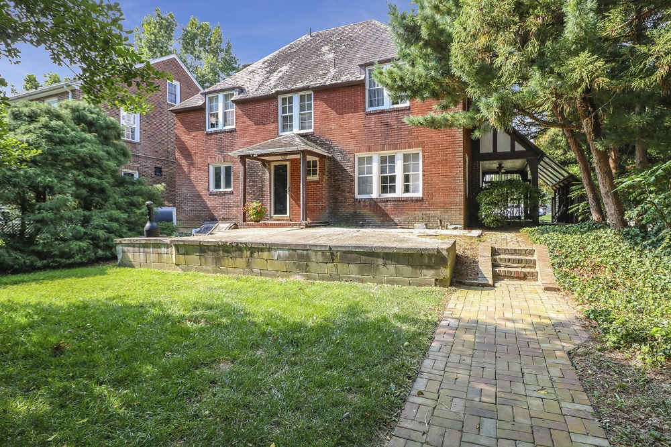
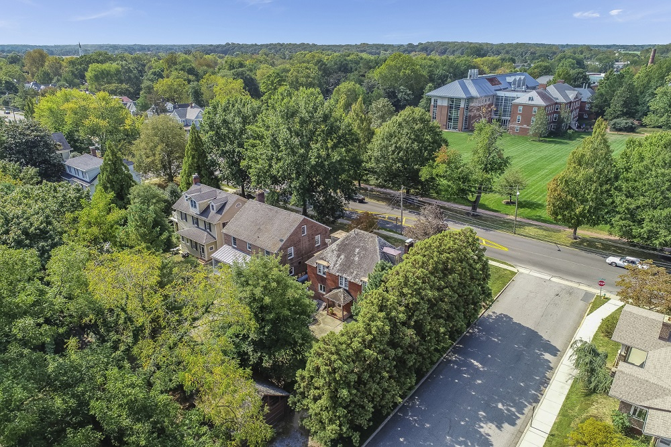
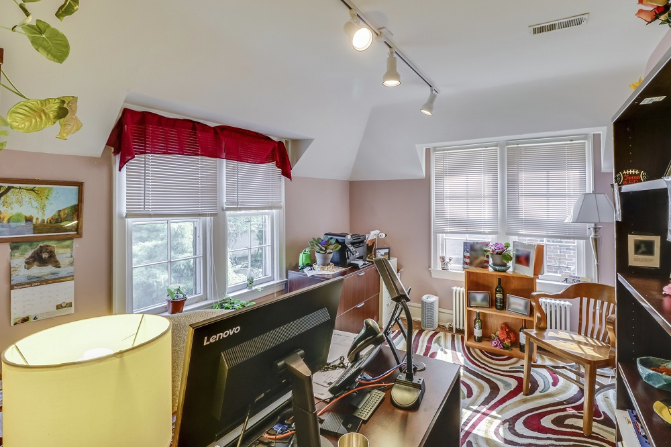
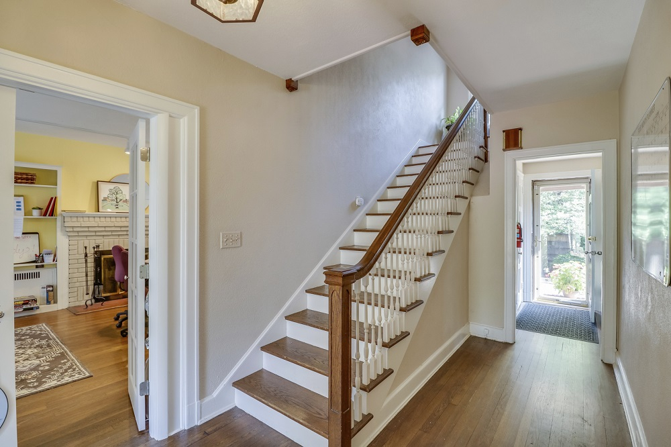

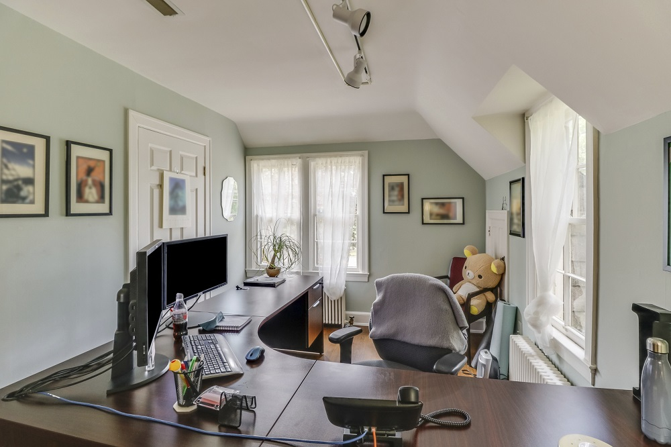
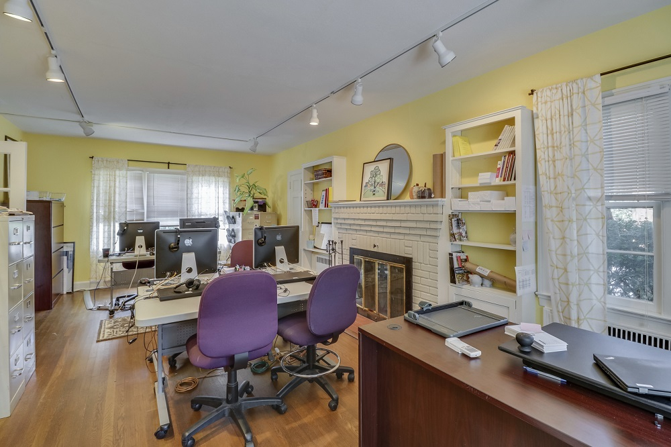
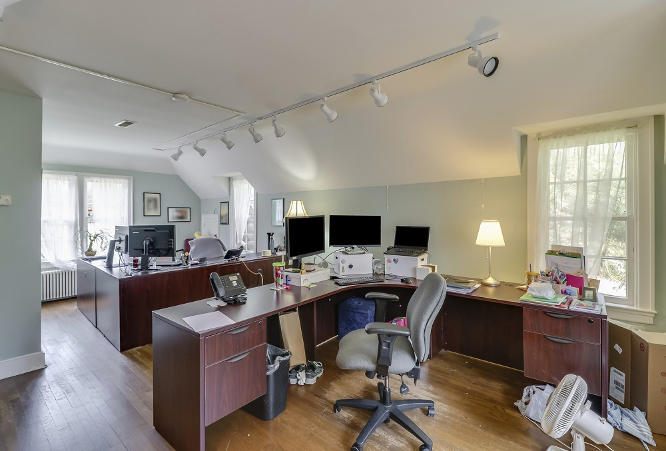
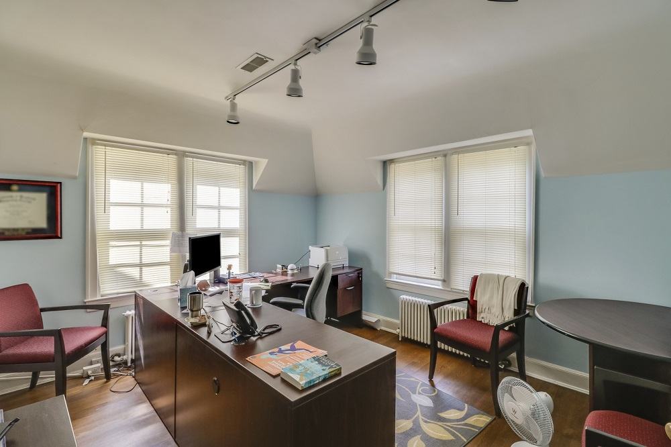
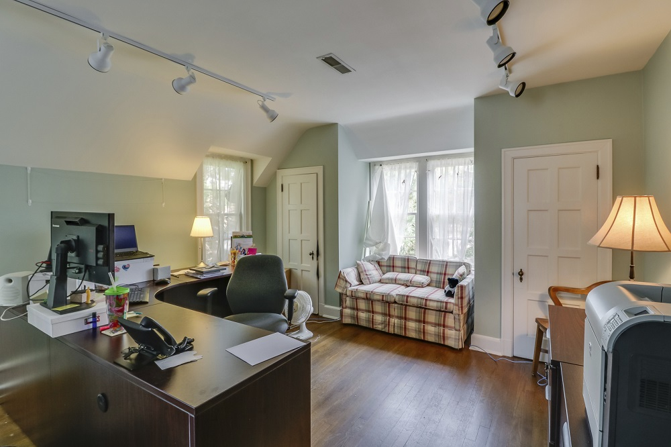
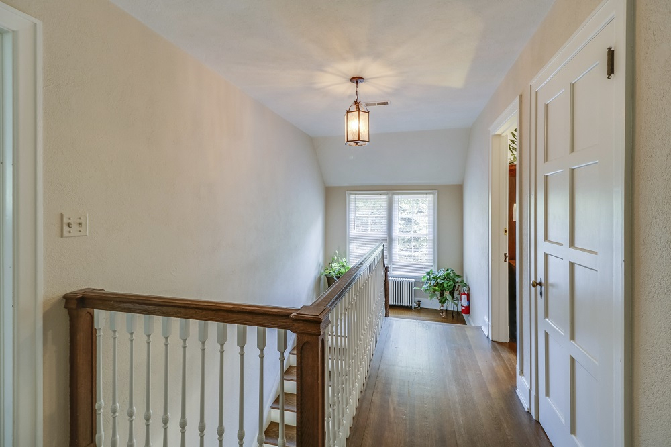
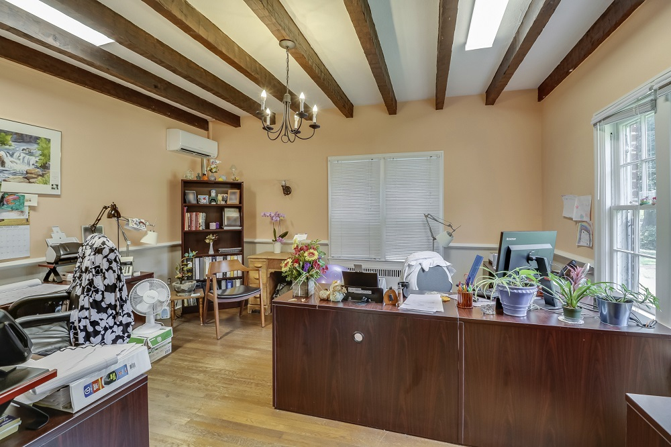
Write a Letter to the Editor on this Article
We encourage readers to offer their point of view on this article by submitting the following form. Editing is sometimes necessary and is done at the discretion of the editorial staff.