It was a pleasure to find this property that has all four features I seek in a House of the Week: site, architecture, interiors and landscape. The 1.3 acre site has many pastoral vistas including a view of the pond beyond a tall willow tree and flowering shrubbery, the view of the Chester River framed by mature trees, a hardscaped terrace with an umbrella table for al-fresco dining with colorful beds of flowers and the view of the farm property across the road that is protected from development. The house’s exterior massing breaks up the linear plan with an upper level containing the bedrooms and baths and the lower level below the bedroom wing containing laundry and storage. The main level contains the entrance hall, living, library, kitchen, dining and screened porch. The surrounding green of the landscape is the perfect backdrop for the warm blue color of the exterior siding and crisp white trim.
I loved the interiors of all the rooms with their Scandinavian accents. The spacious entrance hall with its wooden floor, antique wooden table, framed art reflected in the mirror on the opposite wall and the vista toward the living room is a gracious introduction to the interiors. I loved the living room with the rear wall anchored by the fireplace flanked by bay windows with views of the landscape. Millwork “bookends” were on opposite ends of the room. The colors in the art above the fireplace inspired the color scheme for the mantel accent pieces and the entire room. A comfortable blue chair under one wall of books is the perfect spot for reading by the bay window. Both the beautiful wood slat-back settee and the upholstered loveseat have neutral cushions accented by colorful pillows. A small round table surrounded by wood chairs painted lime green finishes this simple but sophisticated look.
The focal point of the dining room is the stunning large round inlaid wood antique table with wood chairs and the hutch between the front windows displays serving pieces. The pale salmon wall color is broken by a white chair rail and double wood doors that lead to the living room. The dining room is separated from the kitchen by a half height wall and a French door on the other side wall leads to the screened porch. The corner location of the screened porch has expansive vistas of the farm across the road and the river.
Being a bibliophile, my favorite room is the library at the rear corner of the house. Daylight comes from the two exterior walls and the windows in the front wall to the screened porch. The rear wall is a window wall of French doors and sidelights against an accent wall of light pumpkin. The side wall is lined with full-height bookshelves punctuated with windows on either side of the fireplace and a TV is discreetly tucked into the millwork. Colorful accent pillows against the blue upholstered loveseats and an artisan coffee table form a cozy seating area in front of the fireplace.
The hallway that leads to the upper level bedrooms ends in a vista of an antique chest on top of an Oriental runner with a lamp and circular mirror above. Each bedroom has “bird’s eye” views of the serene landscape. I especially liked one bedroom since it reminded me of my own bedroom with the white coverlet, the mix of solid and patterned pillows, the translucent lampshades by the bed and the dark patterned rug.
Wonderful site enhanced by landscaping, a house in harmony with its setting, beautifully designed interiors inspired by Scandinavian design principles of clean lines, functionality and simplicity- utterly charming!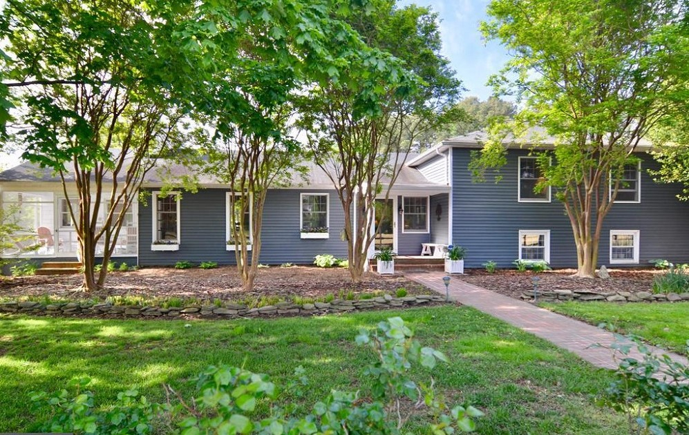
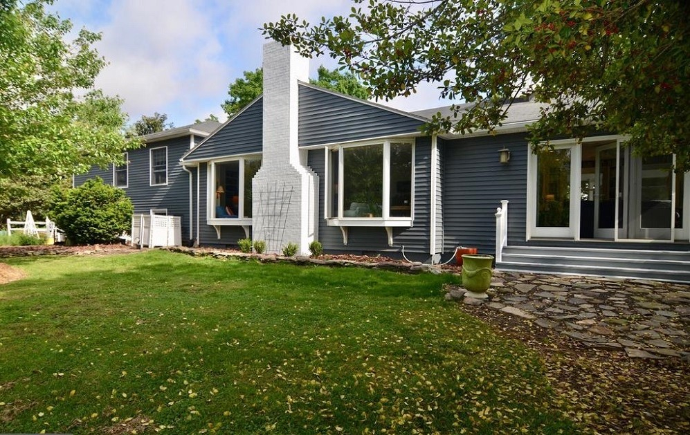
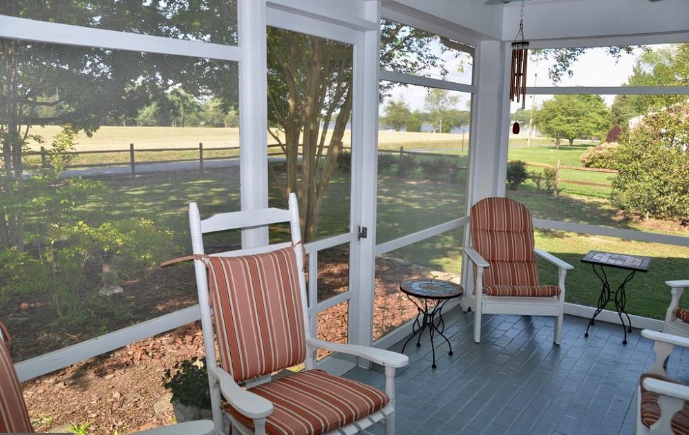
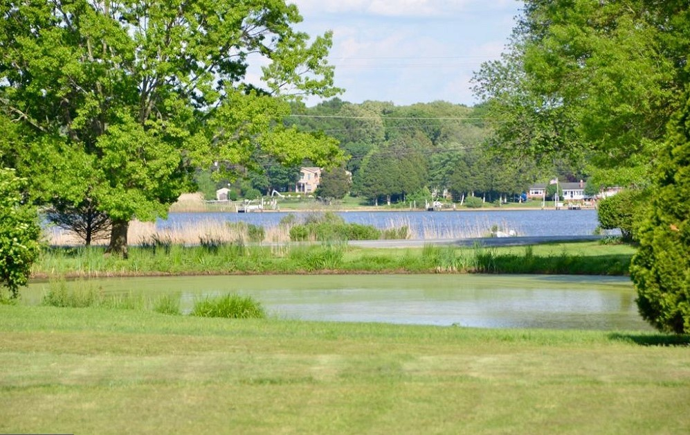
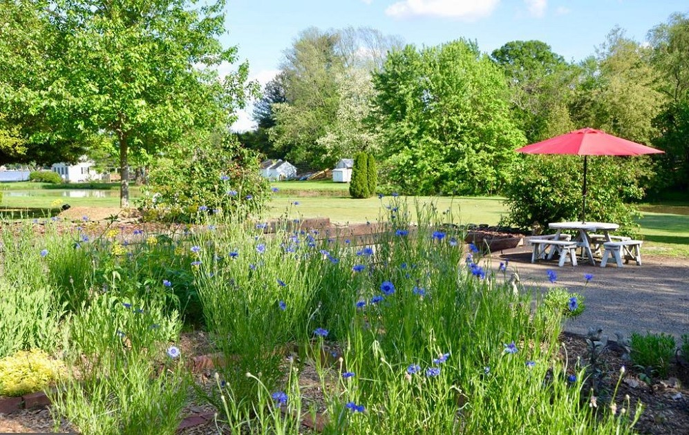
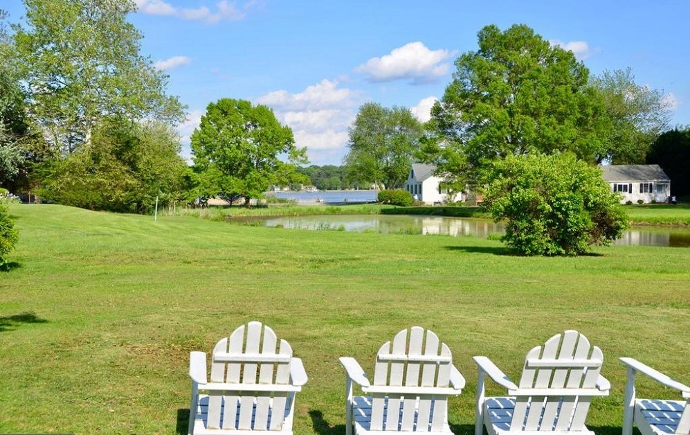
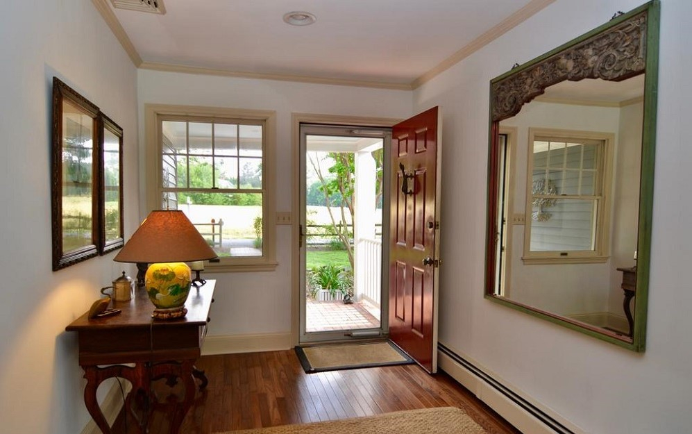
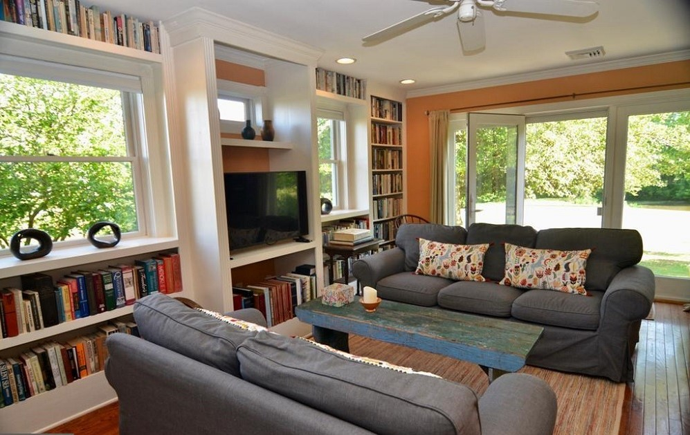
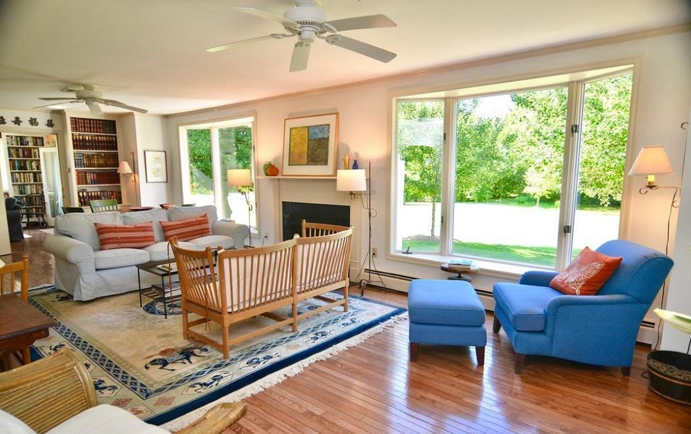
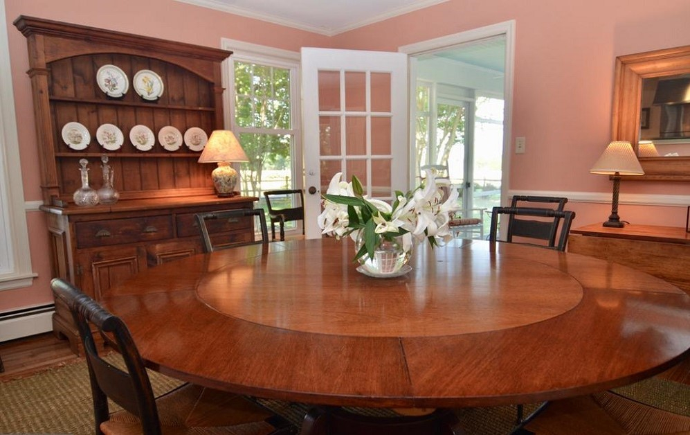
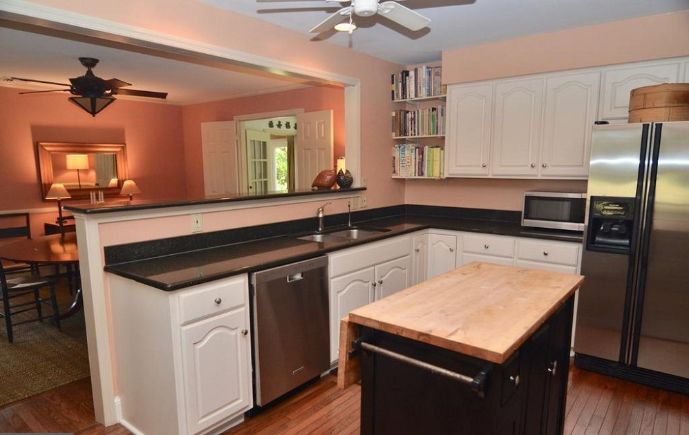
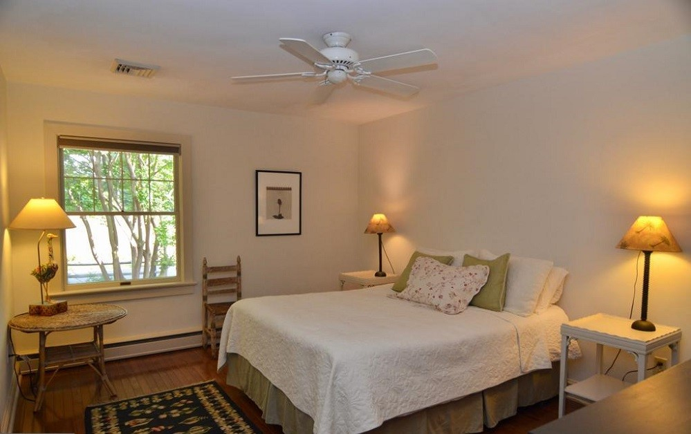
For more information about this property, contact Coldwell Banker Chesapeake Real Estate Company agent Richard Budden at 410-778-0330 (o), 443-480-1181 (c) or [email protected], “Equal Housing Opportunity”.
Spy House of the Week is an ongoing series that selects a different home each week. The Spy’s Habitat editor Jennifer Martella makes these selections based exclusively on her experience as a architect.
Jennifer Martella has pursued her dual careers in architecture and real estate since she moved to the Eastern Shore in 2004. Her award winning work has ranged from revitalization projects to a collaboration with the Maya Lin Studio for the Children’s Defense Fund’s corporate retreat in her home state of Tennessee.



Write a Letter to the Editor on this Article
We encourage readers to offer their point of view on this article by submitting the following form. Editing is sometimes necessary and is done at the discretion of the editorial staff.