I was immediately attracted to this charming property for its exquisite landscaping, architectural style and interiors. From the driveway you pass through a gateway in the wooden fence marked by a pitched pergola. The rear yard is beautifully landscaped with flowering trees, plantings and lawn. Brick paths meander through the landscape to reach the guest house or the workshop that once was a sailmaker’s shop and office. The simple form of the house has a main wing with a center front door flanked by windows on either side and a brick chimney piercing the roof. A secondary wing telescopes down on one side with a front window and another chimney. Corner boards, shallow eaves, off white siding, window boxes under each window and brick stair winders down to the ground reminded me of Shaker simplicity. The rear elevation is equally appealing with its long shed roof dormer and a pergola covering a deck at the rear landscaped yard.
I simply loved the interior design of every room. The front door opens onto a short hall that is a gallery lined with family photographs of various sizes. The living room has a wood stove at one end and walls of bookcases at the other end that wrap around the interior wall. Upholstered wing chairs, a Chesterfield loveseat, craftsman styled tables, colorful pillows and walls with art create a cozy room for relaxing. A wide doorway framed in wood leads to the dining area. The beautiful craftsmanship of the wood table, chairs and sideboard reminded me of the Thomas Moser Collection and the antique corner cabinets added more warmth of wood. Art and collectibles were artfully arranged to set the table for lingering over a meal.
The kitchen’s craftsman’s styled wood cabinets, terra-cotta colored tile countertops, backsplash, and stainless steel appliances were very pleasing. I liked the mix of upper cabinets flush to the ceiling and open shelving for displaying serving pieces, crocks and other utensils. I especially liked the use of pendant lighting with fabric shades instead of the ubiquitous recessed downlights. I also liked how the wood shutters in all the rooms only covered the lower part of the windows, providing seated privacy when needed while allowing light within from the upper window panes.
I thought the living room was my favorite room until I saw the second floor bedroom. The chamfered ceiling, wood floors and the sitting area under the long row of windows under the shed dormer created great interior architecture. The HVAC grille was cleverly disguised in a wall of full height built-in millwork. One side was low next to the window seat and the other was higher to incorporate the HVAC grille with a ledge to display artifacts. The craftsman style wood bed frame, the soft colors of the bedspread, the wall mounted lamps on either side of the bed and the wooden rocking chair created a restful retreat. I liked how the knee walls were just high enough for bedside tables and art above. The shed dormer created a wide nook offset from the bedroom and the window wall below the shed dormer had a row of books to hide the windows’ header and storage below with hinged tops . Closets with louvered doors at each end of the nook added more storage.
The guest house interior design was as charming as the main house. Stained wood ceiling joists below white decking, white walls and wood floors created a bright and cozy space. Twin beds, wood chairs, a small trestle table with wood armchairs, a small kitchenette and light from several windows would encourage any guest to prolong their stay.
With the highest level of craftsmanship in the construction and interior finishes, this exquisite property close to the Chesapeake Bay would be the perfect weekend retreat!
For more information about this property contact Lynn Hilfiker with Gunther McClary Real Estate at 410-639-2118 (o), 443-480-1163 (c) or [email protected], “Equal Housing Opportunity”.
Spy House of the Week is an ongoing series that selects a different home each week. The Spy’s Habitat editor Jennifer Martella makes these selections based exclusively on her experience as a architect.
Jennifer Martella has pursued her dual careers in architecture and real estate since she moved to the Eastern Shore in 2004. Her award winning work has ranged from revitalization projects to a collaboration with the Maya Lin Studio for the Children’s Defense Fund’s corporate retreat in her home state of Tennessee.



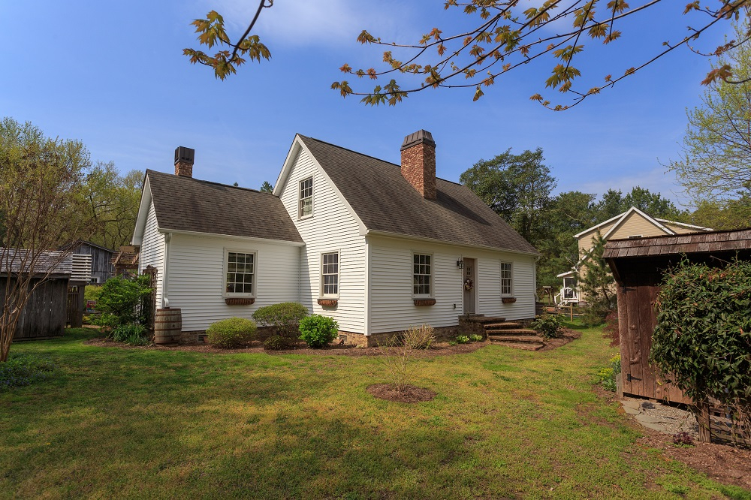
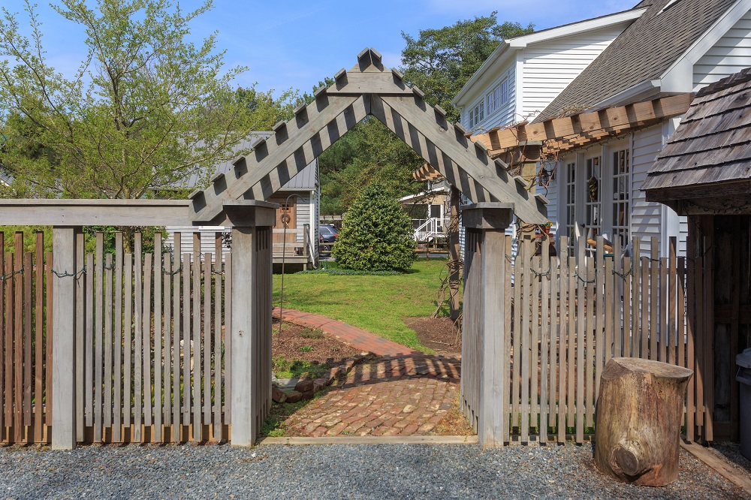
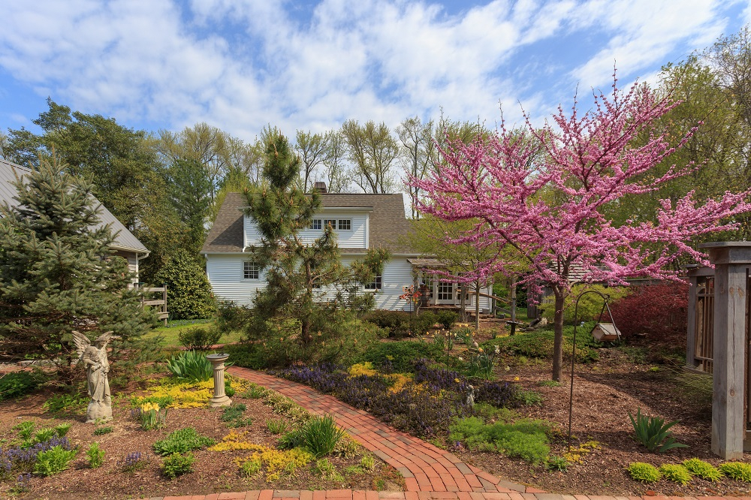
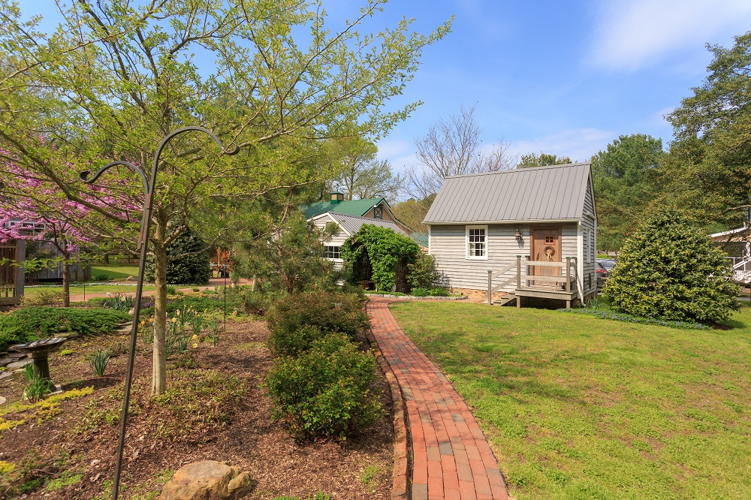
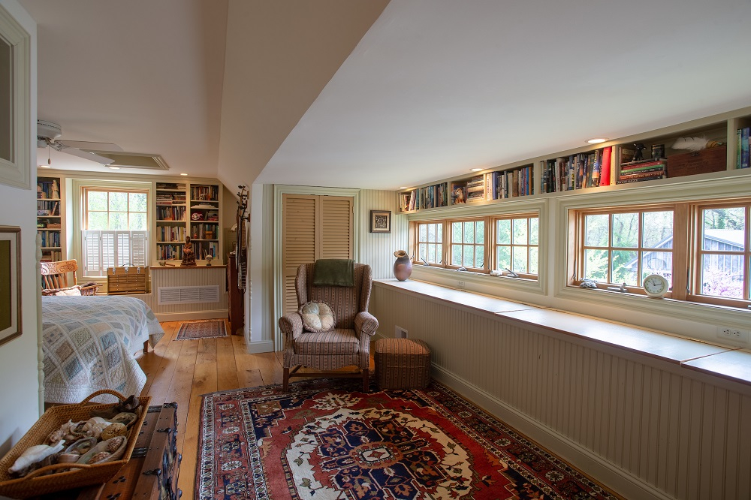
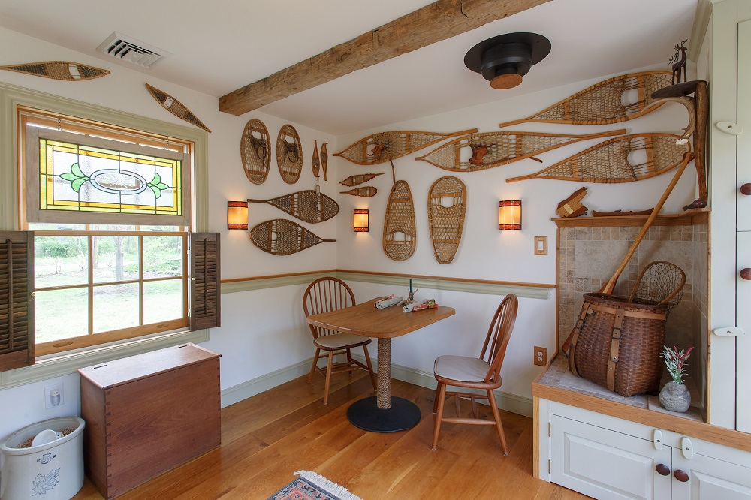
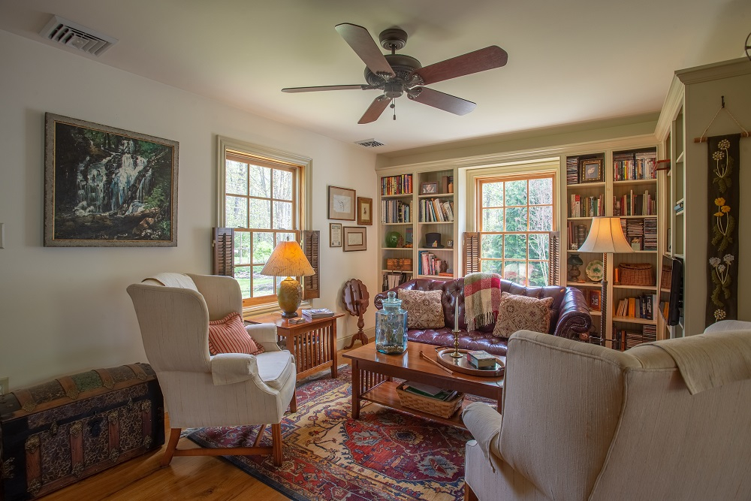
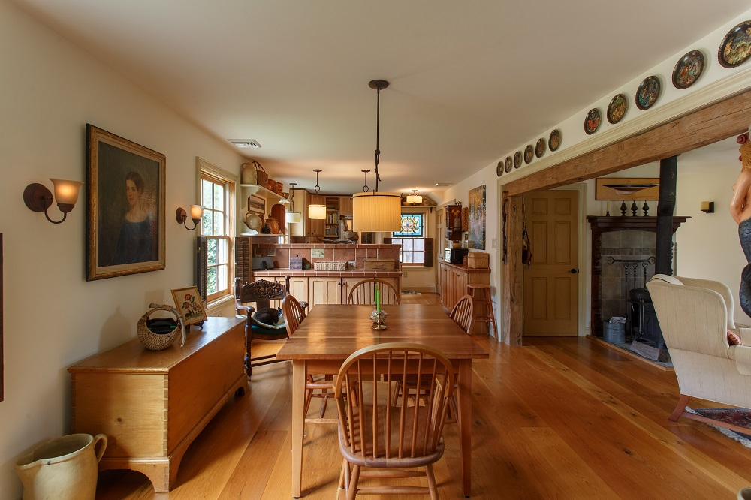

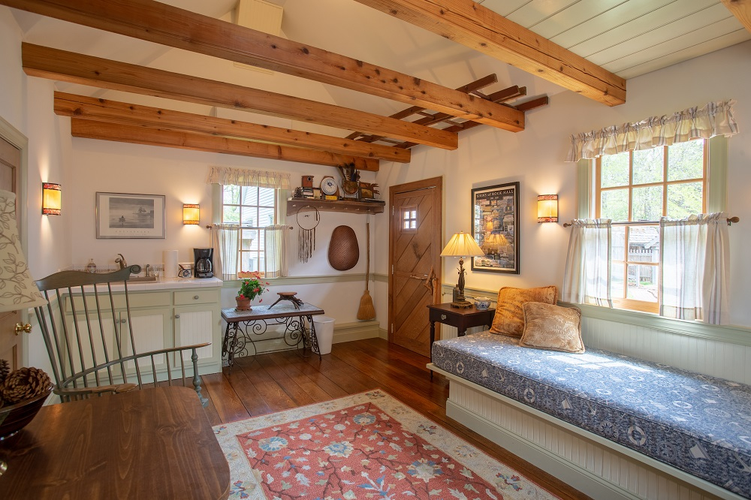
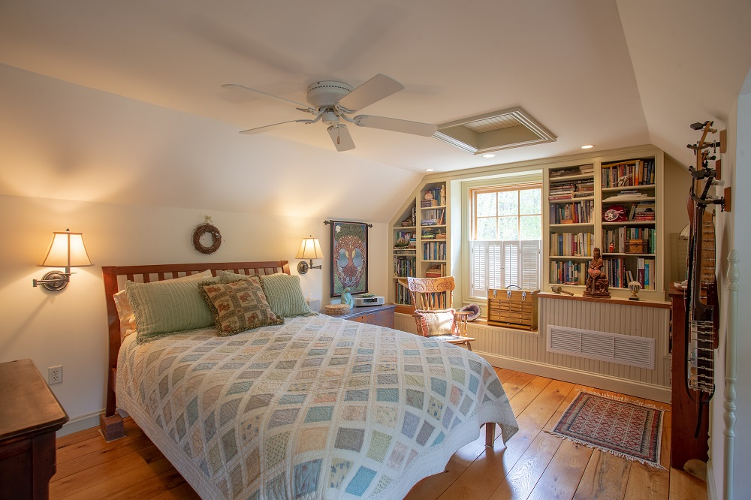
Write a Letter to the Editor on this Article
We encourage readers to offer their point of view on this article by submitting the following form. Editing is sometimes necessary and is done at the discretion of the editorial staff.