One of my favorite childhood toys was a set of Lincoln logs (ironically invented by Frank Lloyd Wright’s son Lloyd). At the end of our street along a wooded ridge, there was a large log home that fascinated me. The logs had been painted black and the contrast with the white chinking was striking.
Fast forward to 1974 when Jesse Ware’s vision of homes built in the traditional manner of log home mortise and tenon joinery led to his founding of the company “Timberpeg”. As you approach this “Timberpeg” post and beam house, its exterior palette of brown and gray blends into its 8 acre serene wooded setting on the Bohemia River. I loved the rear elevation with its two wings, one with transoms above the three sets of sliding doors to a deck that spanned the length of the house for communing with nature and enjoying the river views beyond the trees. The smaller wing contained the master suite.
As you would expect, the woodwork is the star of the interiors, with a warm honey gold color in the beams, ceiling decking, door and window trim, baseboards, floors and built-ins. There is just enough drywall to balance the wood and to reflect the sunlight streaming in from the skylights. In contrast to the beautiful woodwork, the kitchen cabinets are off-white and the solid surface countertops are a light pattern with an accent stripe at the edge. I could easily imagine working at the kitchen sink and gazing out to the wooded landscape through the sliding doors to the deck.
I also loved the dining room with its high ceiling open to the second floor hall. The handrail was drywall banded with a wood beam below and a wood cap above. The gable ends of the house each had a dramatic window unit consisting of a double window whose sills rested on the baseboard with a half-moon window above. One room was an office but the views of the woods and the river would be too distracting for me until nightfall.
The other gable room was a guest bedroom with the bed flanked by two skylights in the sloped ceiling part of the room and the half-moon window unit on the end wall that created a cozy retreat for a lucky guest. The master suite wing on the ground floor had triple sliding doors to open the room to the river view from the bed. An unique and exquisite house for a nature lover who values peace and privacy-even Holmes couldn’t find any Scandal on this Bohemia…
For more information about this property contact Chris McClary with Gunther McClary Real Estate at 410-275-2118 (o), 410-708-2614 (c) or [email protected], “Equal Housing Opportunity”.
Spy House of the Week is an ongoing series that selects a different home each week. The Spy’s Habitat editor Jennifer Martella makes these selections based exclusively on her experience as a architect.
Jennifer Martella has pursued her dual careers in architecture and real estate since she moved to the Eastern Shore in 2004. Her award winning work has ranged from revitalization projects to a collaboration with the Maya Lin Studio for the Children’s Defense Fund’s corporate retreat in her home state of Tennessee.
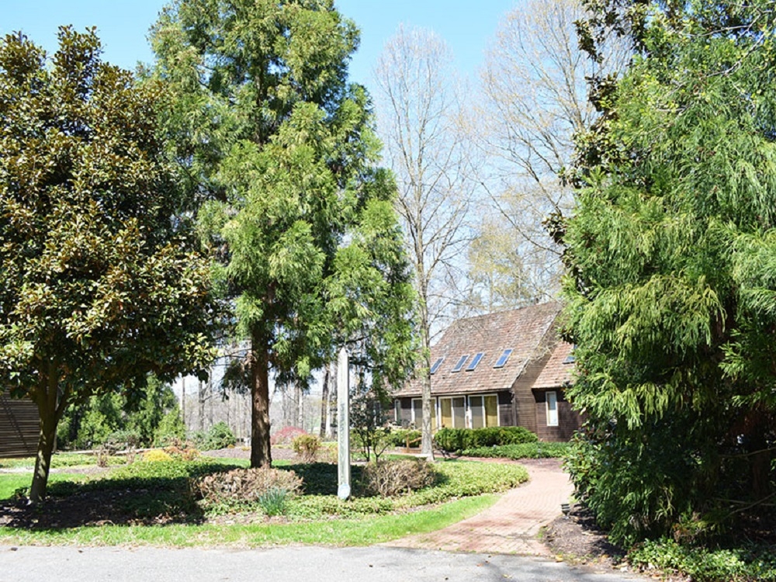




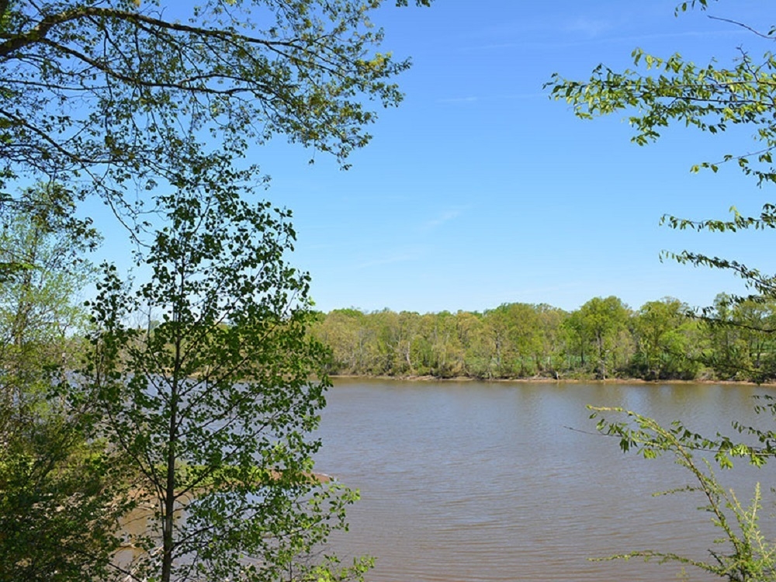
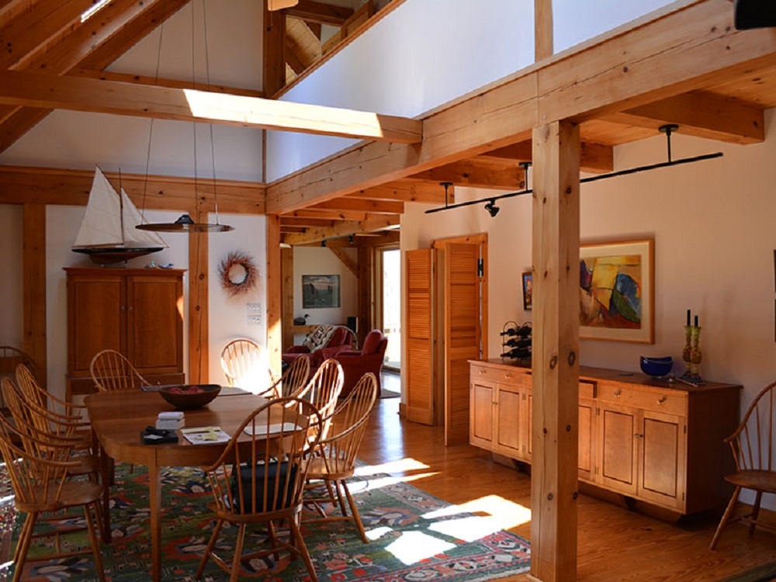
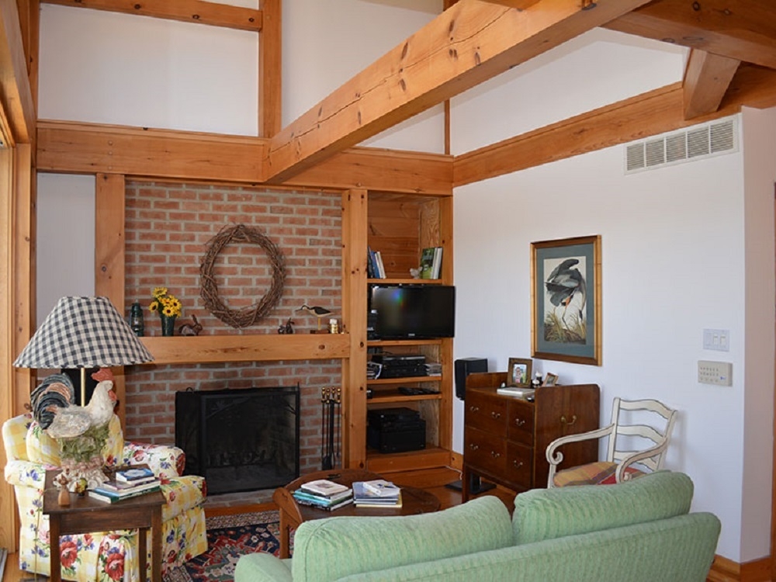
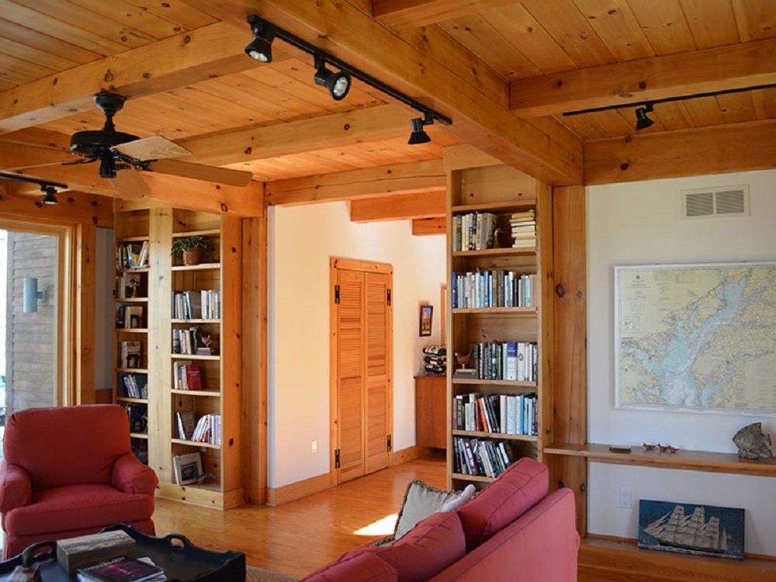
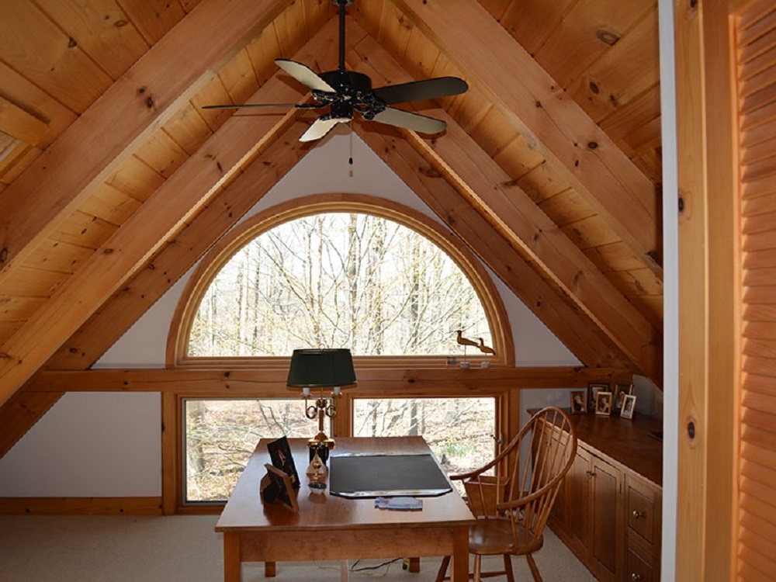

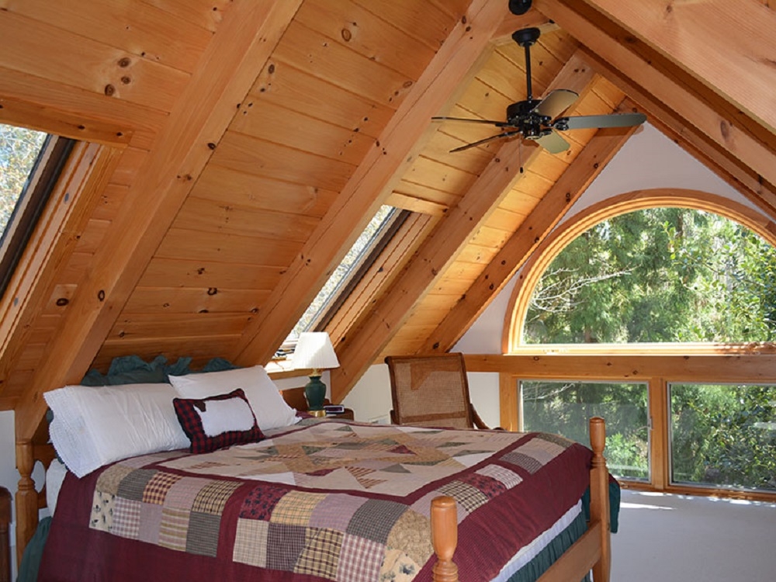
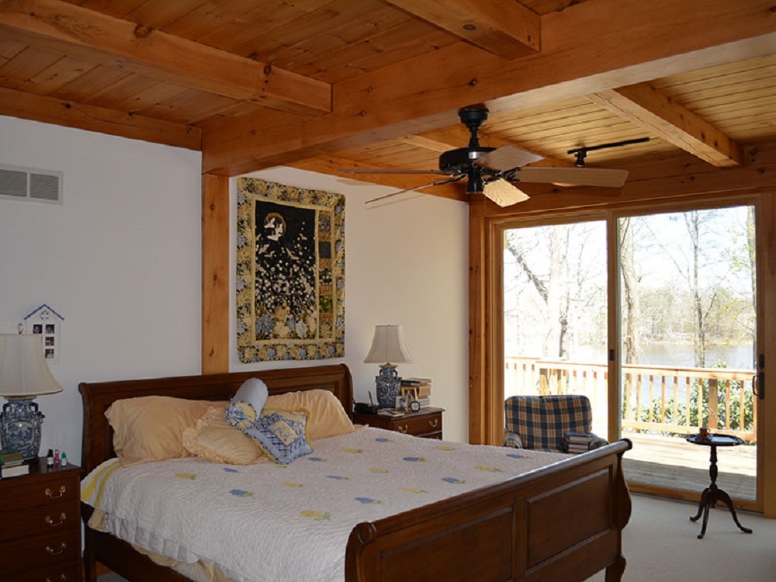
Write a Letter to the Editor on this Article
We encourage readers to offer their point of view on this article by submitting the following form. Editing is sometimes necessary and is done at the discretion of the editorial staff.