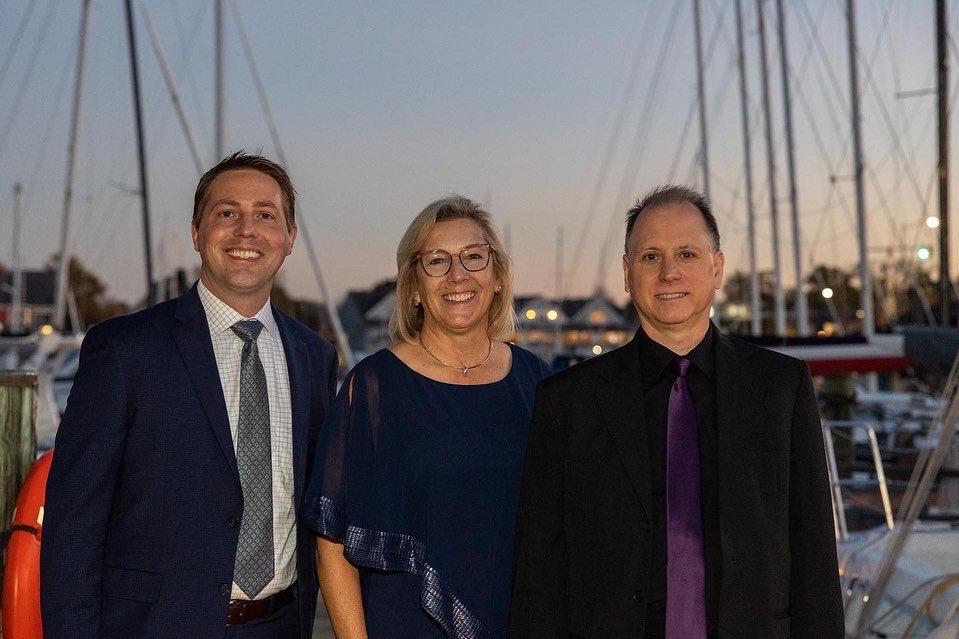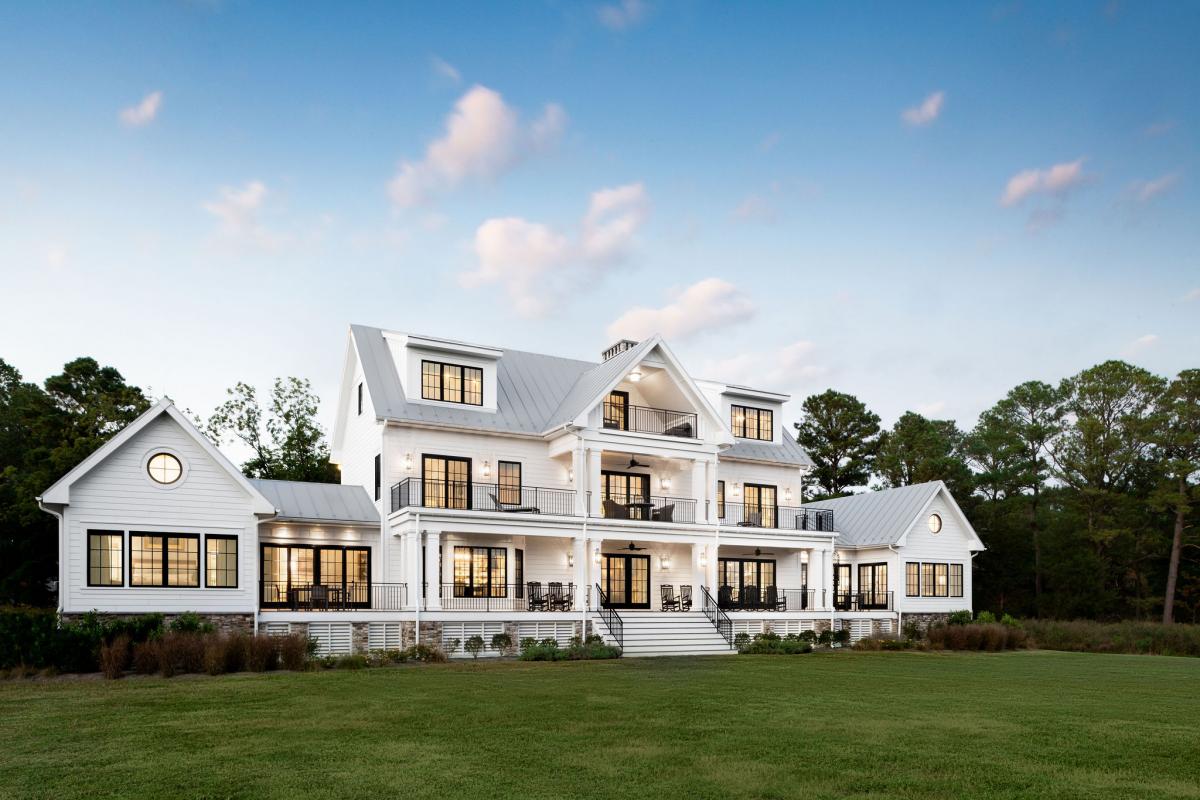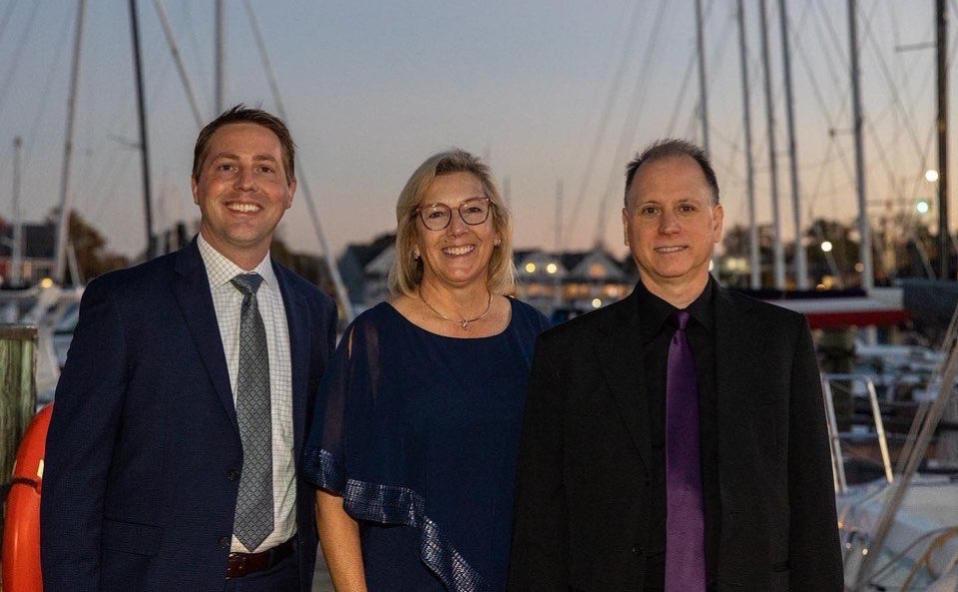Christine M. Dayton Architect, P.A. has been awarded the Design Excellence Merit Award for Traditional or Transitional Residential Architecture by Annapolis Home Magazine as part of its 2022 Builder and Fine Design Awards for a residence in Church Creek, Maryland. Dayton, an Easton-based architect, has earned a reputation for artful design, thoughtful attention to detail, and a highly collaborative working style.

Pictured left to right from Christine M. Dayton Architect, P.A. are Nick Capella, Designer; Christine Dayton, Principal Architect, and Owner; and Chad Edmondson, Designer.
This award-winning project, a redesign of a dated family summer home, artfully houses two branches of the next generation. Public and private spaces are masterfully contained within the 6,000-square-foot expanse, ensuring lasting memories for years to come. The Church Creek waterfront home was constructed by Focus Construction in 2019 to be a second home shared by the families of two brothers as a multigenerational waterfront retreat. The brothers acquired their father’s land, the original home site that they had enjoyed while growing up and decided to erect a new home to accommodate both families. Although the new house was designed for the families’ current lifestyles, it incorporates some of the elements of the original family home, including a wall with an inset detail using the original brick, the original front doors incorporated into a room with other memorabilia, and similar intimate spaces like window seats, built-ins, and other nooks and crannies reminiscent of spaces in their boyhood home.
The July/August 2022 issue of Southern Home Magazine featured the home and states, “With its pre-engineered white oak floors and white-painted shiplap walls and ceilings, the house has a subtle nautical feel, though the interiors have a timeless classic-meets-modern-farmhouse style.”
“This award recognizes traditional transitional design. Traditionally, the house looks like a farmhouse with its tin roof, board and batten and traditional lap siding, and white interior walls. We were able to take a traditional vernacular form and make it into a more contemporary interpretation with its black windows and its layout of open spaces – accommodating today’s lifestyle,” Dayton adds.
“Bringing these two families together, even though they’re close, while still giving them privacy and maintaining the family bond was the design challenge our team was charged with,” comments Dayton. The Church Creek house was built as a family gathering space with the backdrop being the river. The house showcases two flanking master suites on the first floor on either side of a common living room and kitchen so that each family has its privacy. Although the rooms mirror each other in each wing, the décor in each wing is different and reflects each brother’s family’s personal style. Every room in the house has a water view. Two of the most distinctive features of the house are its three-story floating circular staircase with a wrought-iron balustrade and oak handrail, a flagstone-faced wet bar in the family room, and a two-sided fireplace. The additional 1,700 square feet of outdoor living space provides ample opportunities to spend time in the open.

Christine M. Dayton Architect, P.A. was recently awarded the Design Excellence Merit Award for Traditional or Transitional Residential Architecture for a residence in Church Creek, Maryland by Annapolis Home Magazine as part of its 2022 Builder and Fine Design Awards.
“This project involved navigating complex critical area criteria in order to reconstruct something on the existing site that met all the current parameters. That was challenging. I think my strengths as an architect are marrying these two skill sets – the creative design side that helps bring the client’s dreams to fruition and the more detail-oriented technical side that deals with regulations like the Critical Area,” Dayton comments.
She credits staying fully engaged with her clients and their builder from start to finish as being key to the process. “There are no design musts. Each project is an embodiment of my clients’ wants and dreams,” says Dayton which is reflective of the firm’s tagline, “Artful Design / Exceptional Execution.”
The design team at Christine M. Dayton Architect is known for its custom residential and historical restoration projects. Under Christine’s leadership, they have an extensive portfolio of adaptive reuse in the historic downtowns of Easton, Cambridge, and St. Michael’s, as well as tax credit projects.
For further information, visit cdaytonarchitect.com or contact Christine Dayton at 410-822-3130.



Write a Letter to the Editor on this Article
We encourage readers to offer their point of view on this article by submitting the following form. Editing is sometimes necessary and is done at the discretion of the editorial staff.