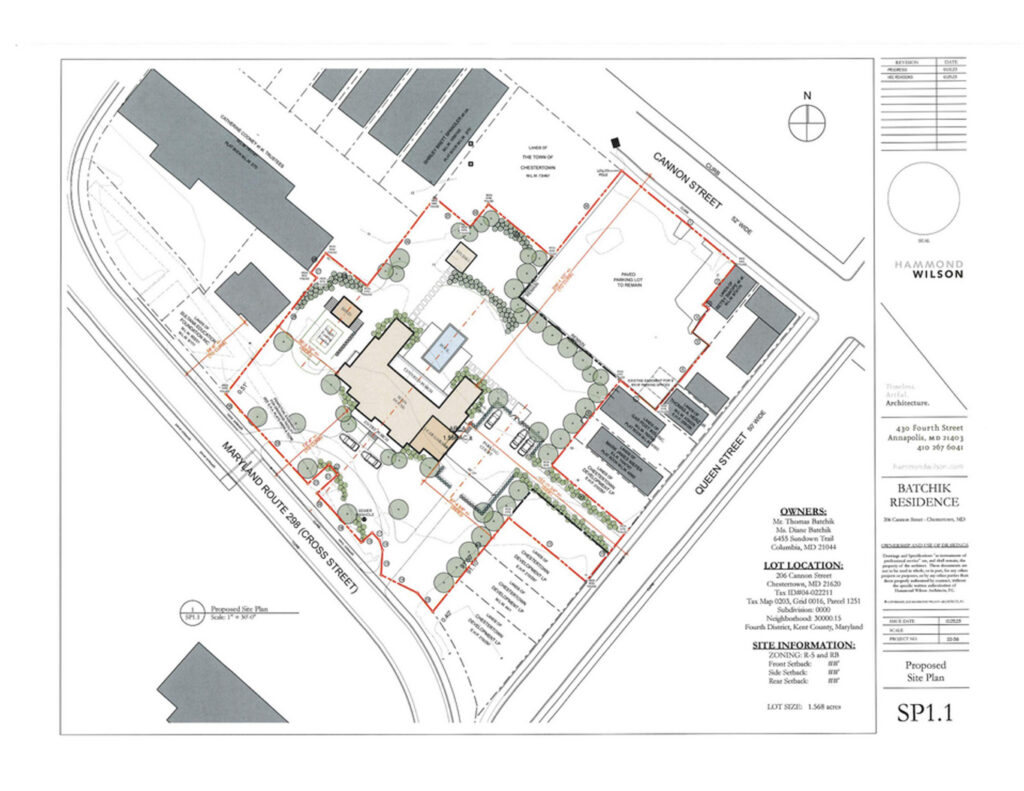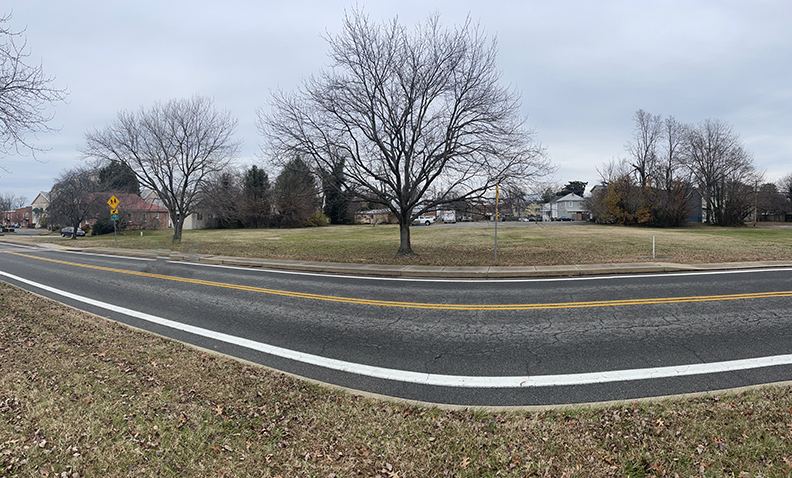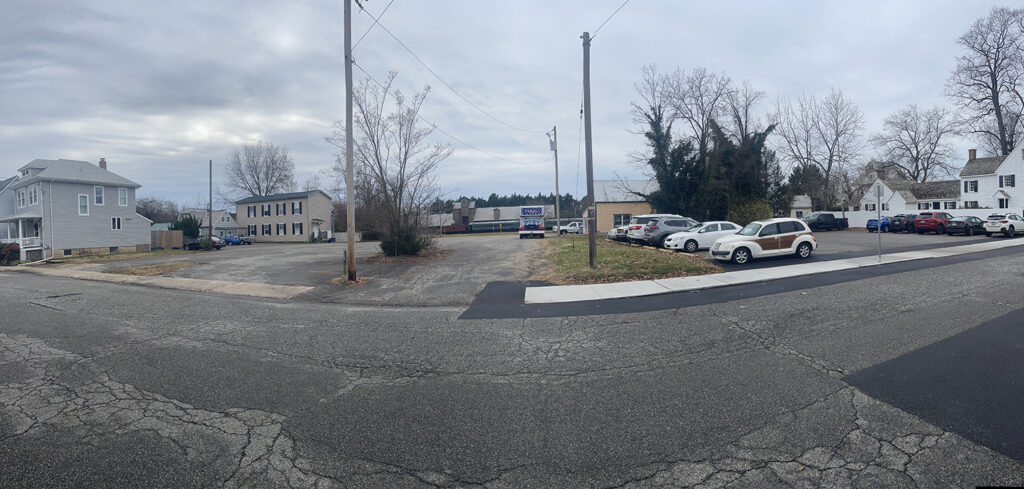A third presentation to the Historic District Commission by Christopher Frank of Hammond Wilson architectural firm for approval to build a 6,000 sq ft house at 206 Cannon Street was tabled during Wednesday night’s HDC meeting.
The third iteration of the structure indicated a second reduction in size based on floor sq ft, not full structural size, to approximately 6,000+ sq. ft. Structural diagrams will be shared with Spy readers when available.
The HDC’s long-running concern with the structure has been whether the house design complements a historic district’s overall aesthetics.
The house would face Cross Street (Rt. 289)—across from the railroad boxcars. The large lot is between the old police station and Sumner Hall and from Cross Street to Cannon Street.
Commissioner Michael McDowell commented first after the presentation.
“The first time that you came, I was most concerned with the size of the building. I credit you for coming back with revisions that reduced the size, but the more I have considered this and having read with due diligence several times the submissions, the more concerned I am and think that even the reductions still create a problem in terms of bulk, size, and length. I would be quite uncomfortable in voting for this,” he said.
No vote was held. Most public comments criticized the building plan for being out of step with Chestertown’s historic identity.
Whether the proposed building as newly presented eventually meets HDC’s guidelines remains to be seen. Mr. Frank will return in January with additional information about the proposed structure and landscaping designs.
Video excerpts of the meeting and images of the current architectural rendering will be presented to the public as soon as possible.

Proposed block layout by Hammond Wilson Architects, Annapolis. Does not show current house size reduction as per Wednesday architect’s presentation to the HDC.

Photo taken from Cross Street (Rt. 289) looking toward Cannon Street.The design proposal indicates the house will face Cross Street.




Alan Boisvert says
I was recently very interested in living in Chestertown. However, my first inquiry into building a modest home on a lot in downtown was met with “nope, can’t do this, can’t do that, etc, etc. Since than the shine I saw has worn off. I now see Chestertown as a town lacking basic needs/resources such as affordable shopping, adequate healthcare, safe/flat sidewalks(a hazard for the elderly/handicap) and super-expensive houses prices. Furthermore, high speed internet(fiber) and natural gas are no where to be found. Easton has all these things and more. I just can’t see the appeal of Chestertown. Can’t help to wonder why someone would want to build an extraordinary 6000 sq. ft. house in such a sub-ordinary town. Lastly, the fact that the Chestertown historic commission would even consider something so out of character for the area speaks volumes for their legitimacy.
Jake Pullen says
Very well stated and I couldn’t agree more with everything you had to say!
John East says
People should be able to build what they want. It’s their own money. Yes, limitations in the historic district. But this is not really in the historic district even if technically so. It’s a crummy old abandoned lot that’s looked like hell for years. Note to the owners: Check out “Historic Houses of Kent County” and “The Vanishing Landscape”: i bet some of those homes are 6,000 feet and many are in danger of collapse through neglect. Move one or borrow the design. Then all of the people who put up a fuss about every little thing in Chestertown can’t say the design is not historic or out of character. They would probably still say no though. It’s like they want you to use lead glass but tell you can’t have lead.