A homeowner recently asked me how his house could be a House of the Week and I told him he had a great chance if his house was one of my favorite styles of architecture, bungalows or cottages. Today’s feature is a compact cottage on Philosophers Terrace, a short street off Washington Ave. Close to the heart of Chestertown’s Historic District and its amenities as well as Washington College, this side of Washington Ave. offers larger lots.
The story and a half cottage was built in 1934 at the peak of the cottage style and is enhanced by the front elevation’s bay window to one side, balanced by the entry door and a single window at the opposite side. A reddish brick sidewalk leads from the driveway to the brick stoop with iron handrails to the front door. The neutral color palette of pale brown with a slightly darker trim color, the red accents of the front door, window shutters and the brick chimney creates charming curb appeal.
The front door opens beside the “L” shaped stairs to the upper level with a balustrade along the side facing the living room. This inviting room has sunlight throughout the day from both the front window and the two side windows flanking the wood-burning fireplace. The furniture is grouped around the fireplace inset into the vertical shiplap accent wall and the simple mantel built up of molding is the perfect finishing touch. The hardwood floors continue throughout the house.
The stairs separate the living room from the dining room. The dining room has two focal points, the bay wall projection at the front of the house and the built-in corner cabinet for storage of china and glassware. The glass tabletop keeps the space spacious and the bay floor projection can accommodate a table with leaves for family celebrations. The chair rail around the room creates a wainscot that can be finished with wallpaper, paint, beadboard, or a combination to suit one’s taste.
The cased opening from the dining room to the kitchen is on axis with the dining room’s windows in the bay walls to filter sunlight into the kitchen. I liked how the kitchen has the original cabinets and black strap hardware of the period and the white color of the cabinets and the tile backsplash with tile inserts of blue designs is fresh and inviting. I once had tile countertops and found them too difficult to clean but it would be easy to change these tile countertops to another more monolithic material. Off the kitchen is a small entry that could be expanded to relocate the laundry from the large unfinished basement. A short hall past the kitchen leads to the full bath and a bedroom. The bedroom has windows on each exterior wall and built-in shelving for family photos or memorabilia.
The other two bedrooms are located on the second floor with one bedroom being slightly larger due to the symmetrical location of the single dormer windows at the front of the house and the location of the stairs. Each bedroom also has both side and rear windows that create sunlit spaces and access to storage under the eaves. The interior architecture of the sloped ceilings with knee walls at the gable end walls and the deep front dormer walls creates wonderful spaces for rest and relaxation.
If the main floor bedroom were expanded into the rear yard, the upper floor could become a “Jack and Jill” bathroom for the two second floor bedrooms with the two rear single dormers becoming one long shed dormer.
Prime location, great cottage architectural appeal, floor plan that flows well among rooms, main floor bedroom and bath, deep rear yard with mature trees for shade, large unfinished basement for storage, close to all the best amenities Chestertown has to offer; move-in ready as realtors say!
For more information about this property, contact Stacy Kendall with Cross Street Realtors at 410-778-3779 (o), 443-480-3453 (c) or [email protected]. For more pictures and pricing, visit www.csrealtors.com, Equal Housing Opportunity.
Spy House of the Week is an ongoing series that selects a different home each week. The Spy’s Habitat editor Jennifer Martella makes these selections based exclusively on her experience as a architect.
Jennifer Martella has pursued her dual careers in architecture and real estate since she moved to the Eastern Shore in 2004. Her award winning work has ranged from revitalization projects to a collaboration with the Maya Lin Studio for the Children’s Defense Fund’s corporate retreat in her home state of Tennessee.



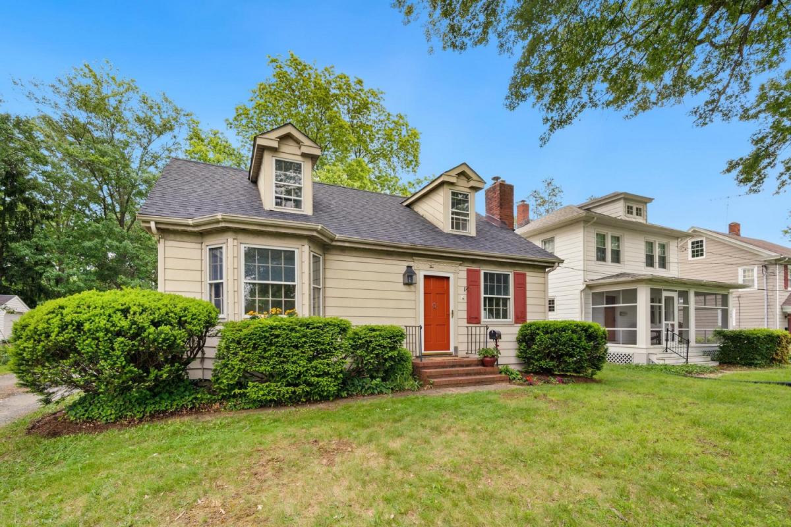
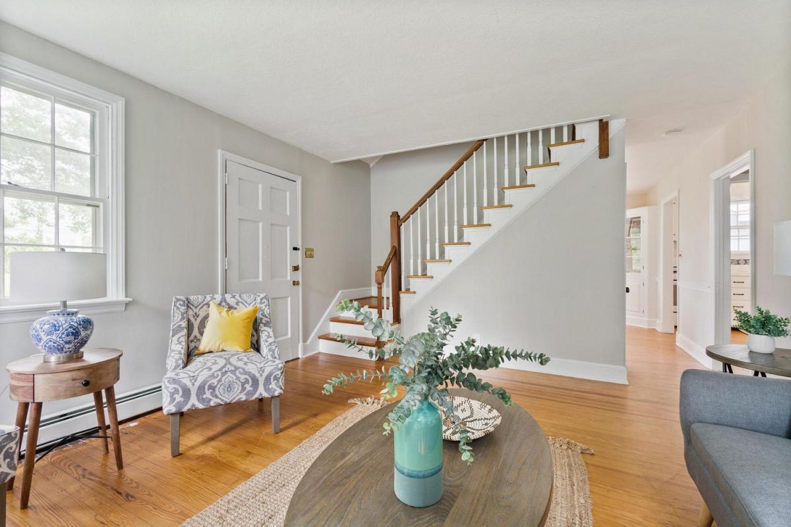
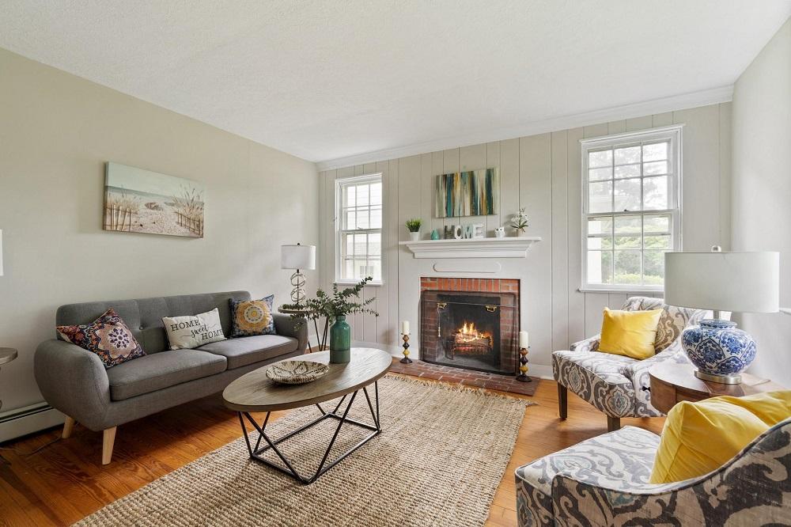
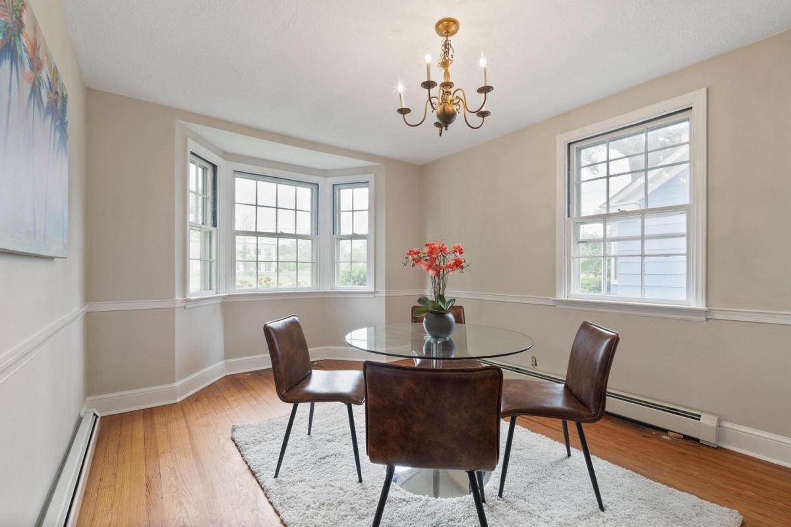
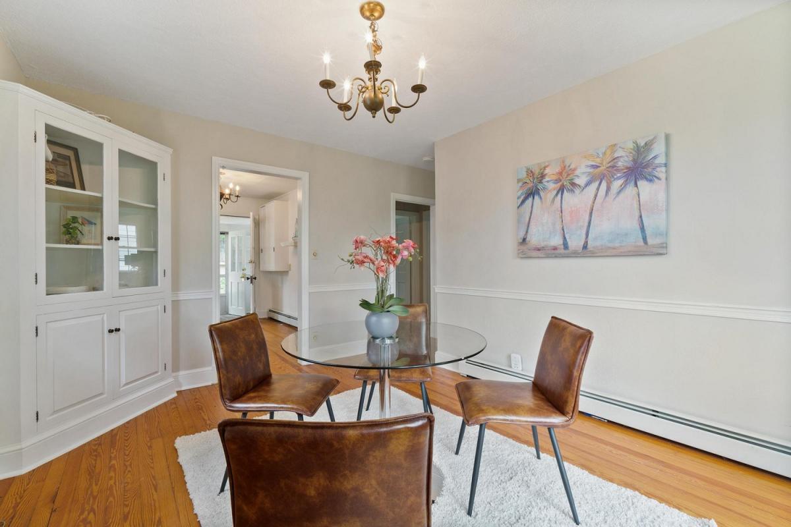
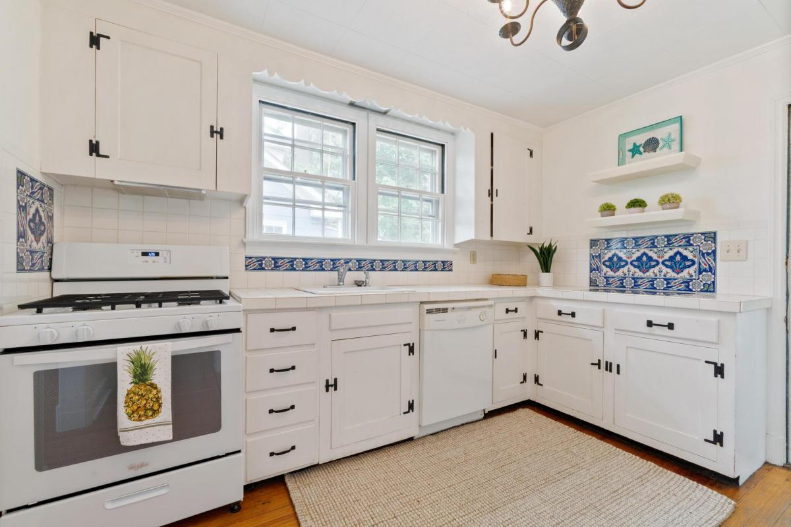
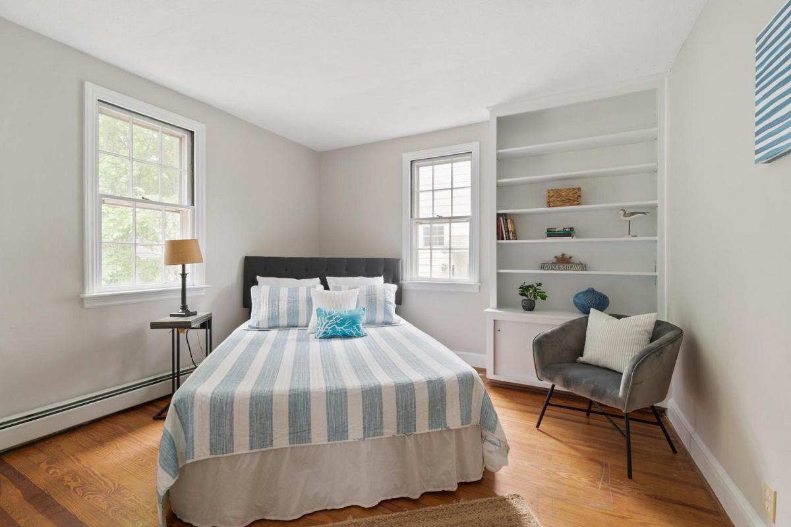
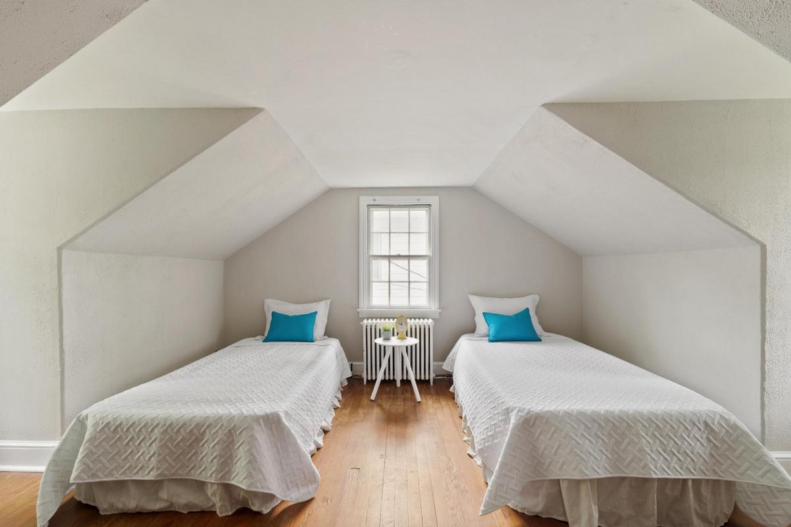
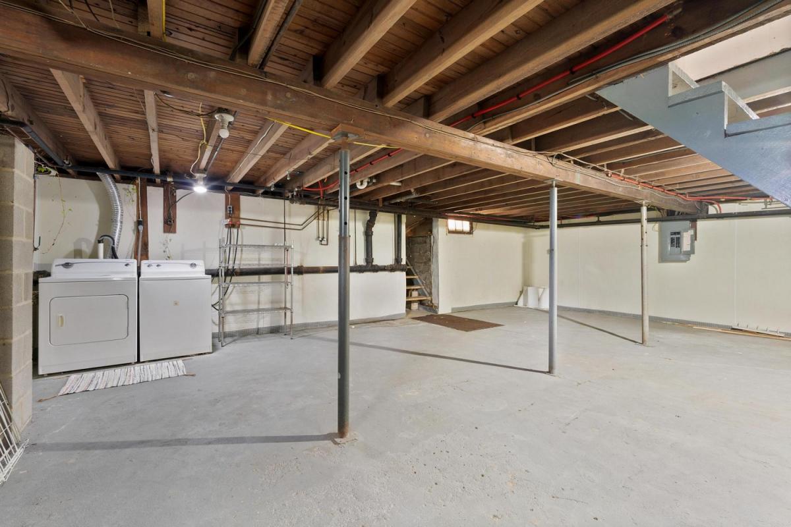
Write a Letter to the Editor on this Article
We encourage readers to offer their point of view on this article by submitting the following form. Editing is sometimes necessary and is done at the discretion of the editorial staff.