Chestertown has a range of lot sizes from the urban lots in the Historic District to the larger lots in the neighborhood bounded by Byford Crt., Philosopher’s Terrace and E. Campus Avenue. The neighborhood was once the farm of the Byford family and today’s featured house is located near other streets that are named for the first names of the children. This lot is 0.82 acres and the 3,458 sf house that was built in 1972 has five bedrooms and four and a half baths, including one bedroom en suite with an accessible bath on the main floor. The house’s front yard slopes down to the street so there are partial views of the Chester River from the front rooms of the house and the yard.
The Dutch Colonial architectural style is one of my favorites since its distinctive gambrel roof shape maximizes the second floor useable floor area. The front elevation has a pleasing massing of the main three bay wing, an original one-story hyphen that was extended by a shed roof over a former porch and the two car garage with its gable end facing the street. The rear elevation has a shed dormer that overlaps the main wing slightly and another shed dormer covering the two-story addition to meet the extension of the garage wing’s gable to create a sunroom on the main floor and attic space above. The rear fenced yard has a deck with ample area for both sitting and dining with large shrubbery enclosing the space. The retractable awning stands ready whenever the sun is too bright.
The front door opens into the foyer with side stairs to the second floor and a wide cased opening to the corner living room. The living room is also a library with the side wall’s single window surrounded with built-in millwork for books. Along with the two front windows, this is a sunny spot for sinking into either of the leather recliners, one of which is a Stickley design and propping up your feet on one of the ottomans to read a book. The striking live oak edged coffee table over the lovely floral rug in earth tones sets up the other seating area containing two sofas.
Another wide cased opening leads to the dining room with more exquisite Stickley furnishings of oak chairs with upholstered seats and an unusual polygonal table. The room’s corner location has windows on the two walls connected by a wood wainscot. Next to the dining room is the “L” shaped kitchen with stained cabinetry opposite another wall of cabinets and two maple butcher block islands on casters. The spacious size can accommodate multiple cooks for large family gatherings.
As charming as the corner dining area was, my favorite room was the larger dining room on the other side of the kitchen at the rear of the house. This room is located in the shed roofed addition so it is filled with sunlight from the double unit side windows and the rear wall of French doors with full width sidelights. The long Stickley trestle table with the chairs from the small dining room could easily accommodate large family dinners after cocktails on the deck. The parquet flooring laid in alternating vertical and horizontal squares is a welcome change from wood planks and I wondered if the striking wood sideboard was the work of the talented artisan woodworker Vicco Von Voss.
The large dining room is connected to the both the sunroom with its windows that wrap around the corner of the room overlooking the rear yard and the bedroom/TV room suite with the ADA bath at the front of the house. The sunroom is currently furnished as an office space but it is easy to imagine this space with rattan furnishings, colorful floral seat cushions and backs and pots of plants for a mini-conservatory on the beautiful random flagstone flooring that may have once been a terrace.
I believe the bedroom/TV space would have worked better if the bathroom had been placed at the interior wall adjacent to the large dining room instead of at the front of the house with its exterior window. The high windows currently located between the bath and the bedroom/TV space would then filter light into the bath so the bedroom/TV space would have a window overlooking the front yard. I coveted the Stickley sofa with the signature wide flat side arms and the flared trim meeting the full side wood panel.
Having an alcove with a stack W/D, the long mudroom/laundry area with its own exterior door, coat closet, hall tree and hanging strip for jackets and totes is a plus for family living. The other four bedrooms and baths are located on the second floor and I loved the splashes of color in the bedrooms’ interior design. One corner bedroom has built-in millwork surrounding the side window and two rear windows between a wall projection that is painted a deep salmon color with a multi-colored bedspread and a pillowcase in one accent color.
Great in-town neighborhood, Dutch Colonial architecture, large house for family gatherings and for entertaining friends, sunroom and deck, main floor bedroom suite and two floor upper floor primary suites-very appealing property!
For more information about this property, contact Lisa Raffetto with Coldwell Banker Chesapeake Real Estate Company at 410-778-0330 (o), 410-708-0174 (c) or [email protected]. For more photographs and pricing, visit www.cbchesapeake.com, “Equal Housing Opportunity”.
Photography by Patty Hill, 410-441-4719, https://www.pattyhillphotography.com/ For online booking, visit https://pattyhillphotography.simplybook.me/v2/.
Spy House of the Week is an ongoing series that selects a different home each week. The Spy’s Habitat editor Jennifer Martella makes these selections based exclusively on her experience as a architect.
Jennifer Martella has pursued her dual careers in architecture and real estate since she moved to the Eastern Shore in 2004. Her award winning work has ranged from revitalization projects to a collaboration with the Maya Lin Studio for the Children’s Defense Fund’s corporate retreat in her home state of Tennessee.



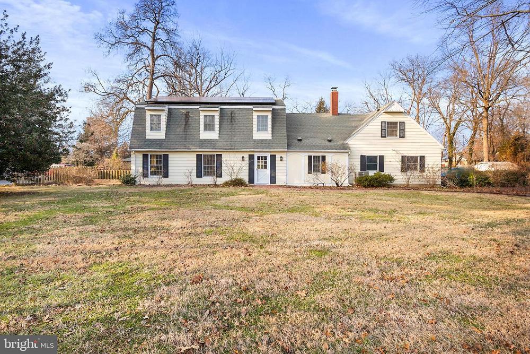
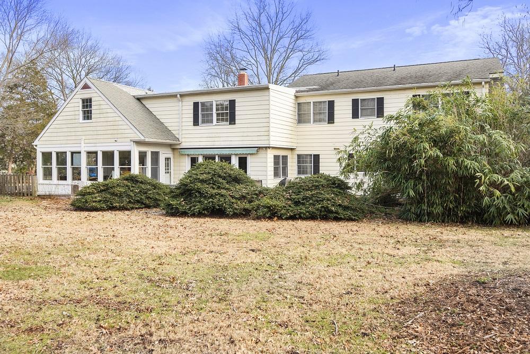
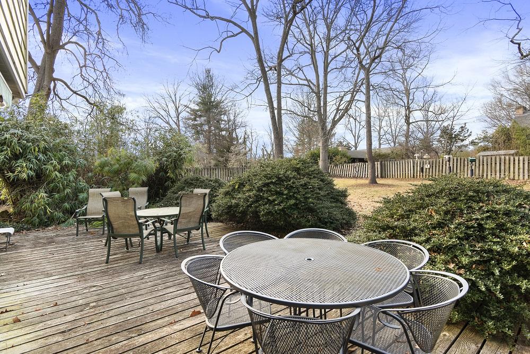
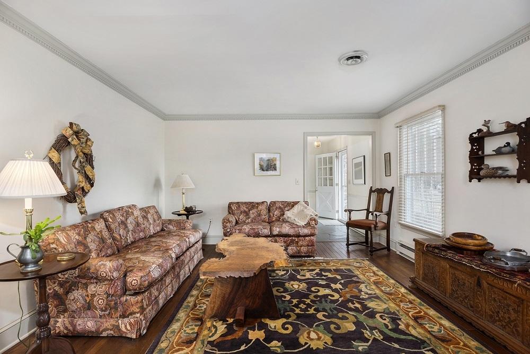
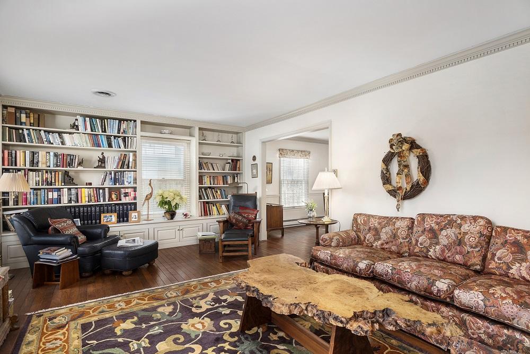
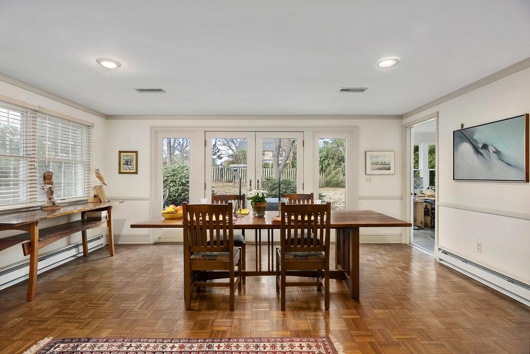
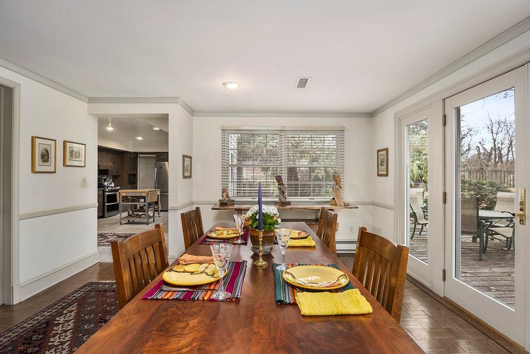
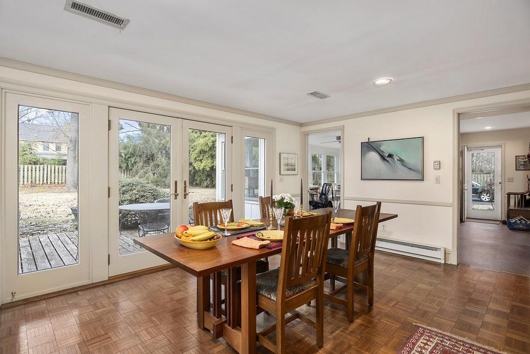
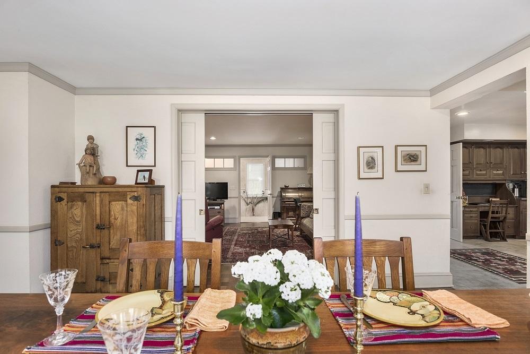
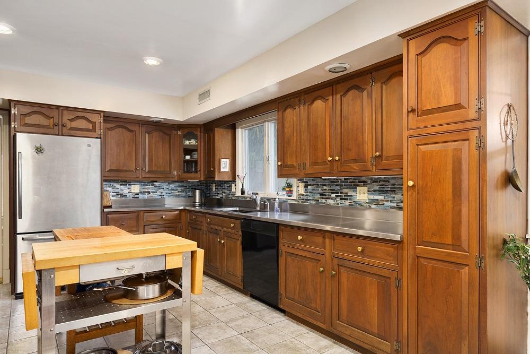
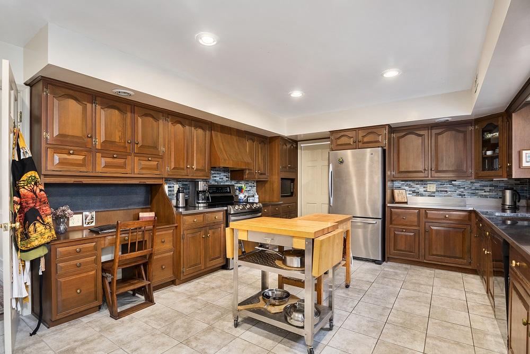
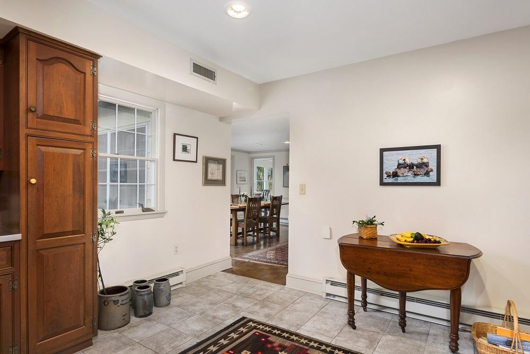
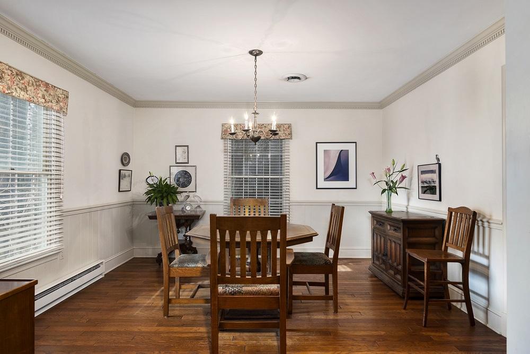
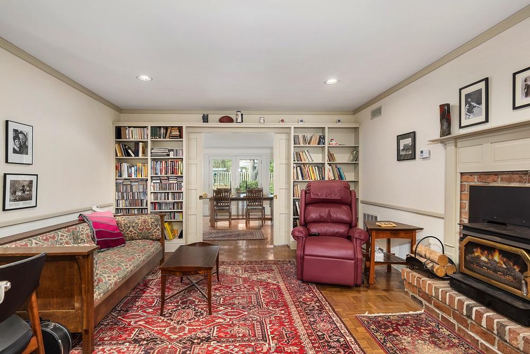
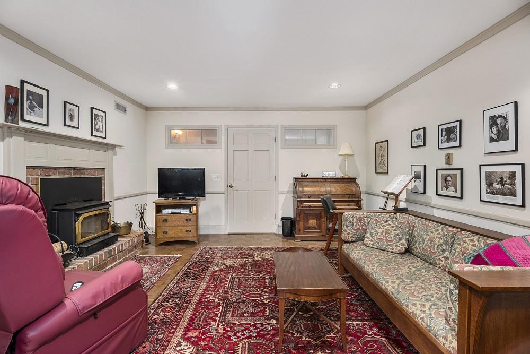
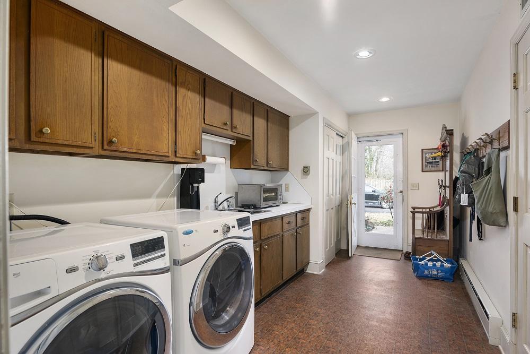
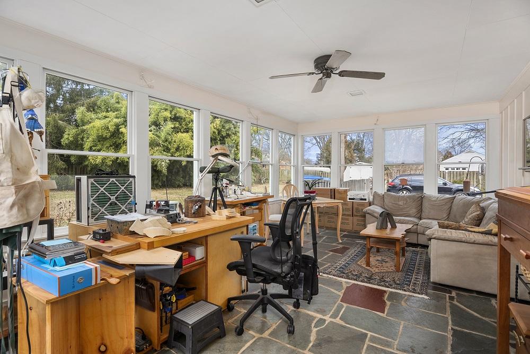
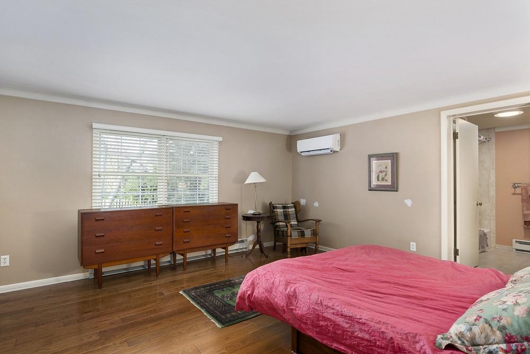
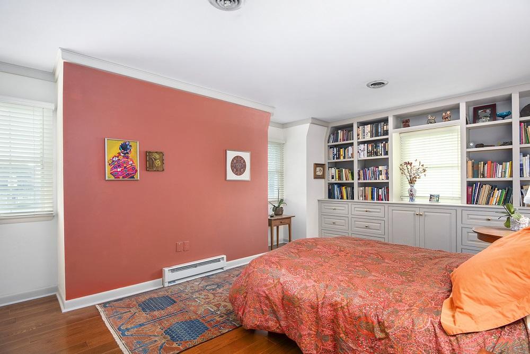
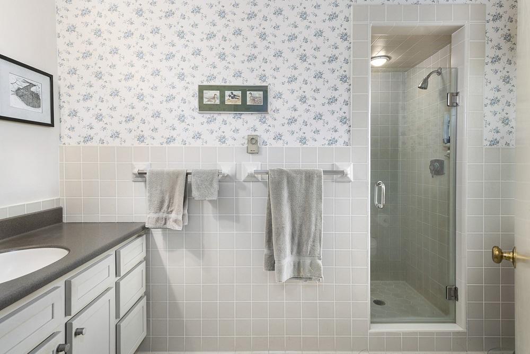
Jack Stenger says
The house referred to above is on land which was once the Barroll farm. The original house, built by Hope H. Barroll, was named “Byford Place.” There is a photo of it in “History of Chestertown,” published by Fred G. Usilton, 1899.
M. Fallaw says
The late 20th-century Byford Court and Byford Heights developments were built on land long owned by the Barroll family (not Byford as above). The ancestral home of the Barrolls was in or near the village of Byford in Herefordshire (west of the Cotswolds), England. Whether the family ever owned the substantial “manor house” there (maybe 17th-18th century), known as Byford Court, I don’t know. They may simply have lived in its vicinity.
In his semi-autobiographical fiction, writer Gilbert Byron (b. in Chestertown in 1903) modified the family name to Brewster. Until it burned in the early 20th century, the substantial Barroll family house in Byford Court was notable. Over the years, much of this Barroll family became lawyers but presumably derived much of their income from their farmland surrounding this close-to-town, waterfront house across the creek bridge at the eastern end of Queen St.
Jack Stenger says
Marge,
The Barroll house did not burn; it was razed in about 1960.
Jack
M. Fallaw says
Thanks for the correction, Jack. I wasn’t living here yet, only since 1970, while you presumably kept your connections to town over the years before retiring back here. Was the house in poor condition, therefore razed? Or did the family simply determine that the property would be more productive financially if it became two residential developments, which were started later in the ’60s?
I thought I had a copy of the Fred Usilton history of Chestertown, but evidently not (or I can’t find it, even after some searching). I’ll have to visit the KCPL, which presumably has it in its non-circulating collection.
I couldn’t spot the photo in Bill Usilton’s late-1970s history of Kent Co. during a quick search. Of course, this is not surprising given its organization (or disorganization) and lack of an index (though I know a member of the historical society created one some years later, and it may be on the HSKC website currently). There is brief text about the house and family near the end of the book, however.