I am beginning to think of downsizing and the idea of a townhouse has great appeal to me. This townhouse’s floor plan caught my eye for several reasons. Its ground level contains a one car garage, foyer with a coat closet, laundry, bedroom and bath. The bedroom could also be a great office and/or very private guest room. It reminded me of my featuring a house in the Talbot Spy that had a very clever solution to a guest/office space. That space contained a chest that hid a Murphy bed that served a dual purpose as a credenza when the space was used an office. Sliding doors from the bedroom lead to a deck covered by the framing of the second floor deck above but I would be tempted to add screened panels to create an outdoor room for me and my cat.
The main level is an open plan living-dining-kitchen area spanning the full depth of the second floor with amenities of the living room’s corner gas fireplace and sliding glass doors to a spacious deck. Bay window nooks in both the dining area and the kitchen break out of the rectangle for architectural interest. I would enjoy cooking in this kitchen with daylight from both the French door next to the double window in the kitchen’s box bay that could be a cozy breakfast space. The neutral colors of the cabinetry and countertops would a blank canvas for my colorful ceramic pieces. Tucked into the corner of the kitchen is a powder room and off the kitchen is a small balcony just the right size to accommodate my portable charcoal grille.
The third level has two bedrooms at each end of the house that share a large bath with both a corner tub and a separate shower and there is a linen closet in the hall for additional storage. The front bedroom has two closets and a balcony above the kitchen’s balcony below that would be a cozy spot for my second cup of morning coffee.
The location and setting have great appeal too since the town home is only two blocks from the Chesapeake Bay and the activities of Rock Hall’s main street. The woods and views from the house of a pond across the street create a peaceful setting. The site includes a shed for lawn and garden equipment and a children’s play set complete with a slide for children of all ages.
Having designed many town homes throughout my architectural career, it is always a challenge to “dress up” a narrow building. This building contains two town homes that are mirror images of each other with gable roofs over the vertical box bay projections and taller gable roofs that extend to also cover the balconies on the two upper floors. Between the box bays at the garage/main entry level is a shed roof to cover the side by side front doors to each unit and the front doors have a half moon shaped upper window for light into the hall. Additional box bays add interest to the side elevations and bring sunlight into those sides of each unit.
The interior photos are interesting since they are virtually staged so one can see how the room sizes can accommodate one’s own furnishings. All of the rooms are freshly painted and with hardwood floors throughout this town home. As they say, it “move in ready” in anticipation of the this year’s summer season in Rock Hall.
For more information about this property contact Lynn Hilfiker with Gunther McClary Real Estate at 410-639-2118 (o), 443-480-1163 (c) or [email protected]. For more photographs and pricing visit www.rockhallrealestate.com, “Equal Housing Opportunity”.
Spy House of the Week is an ongoing series that selects a different home each week. The Spy’s Habitat editor Jennifer Martella makes these selections based exclusively on her experience as a architect.
Jennifer Martella has pursued her dual careers in architecture and real estate since she moved to the Eastern Shore in 2004. Her award winning work has ranged from revitalization projects to a collaboration with the Maya Lin Studio for the Children’s Defense Fund’s corporate retreat in her home state of Tennessee.



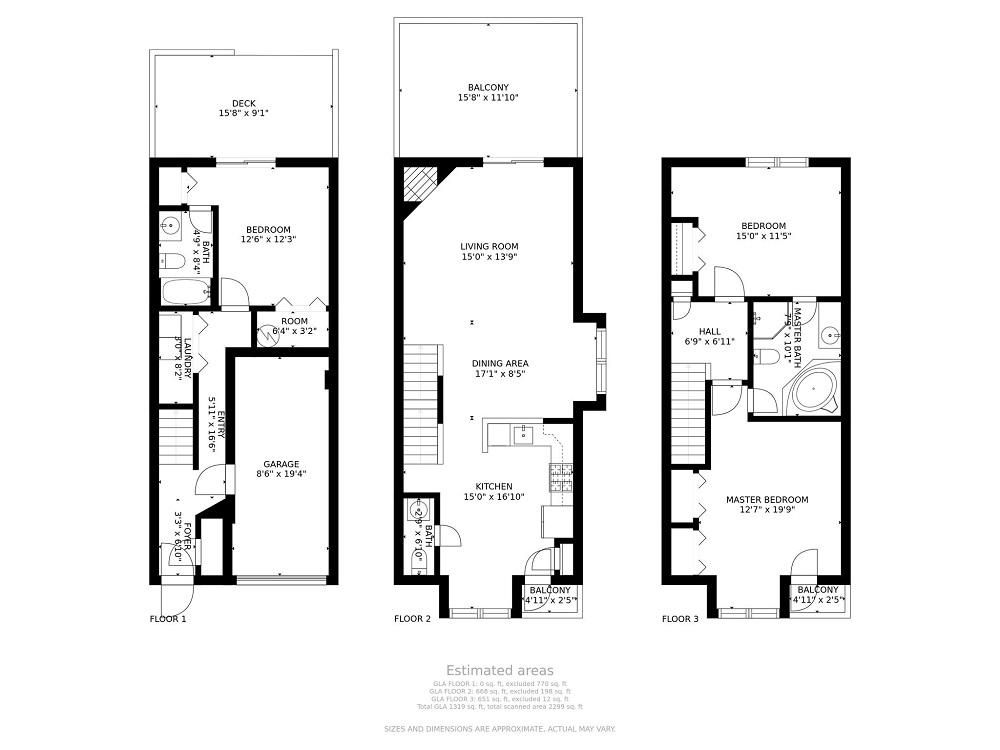
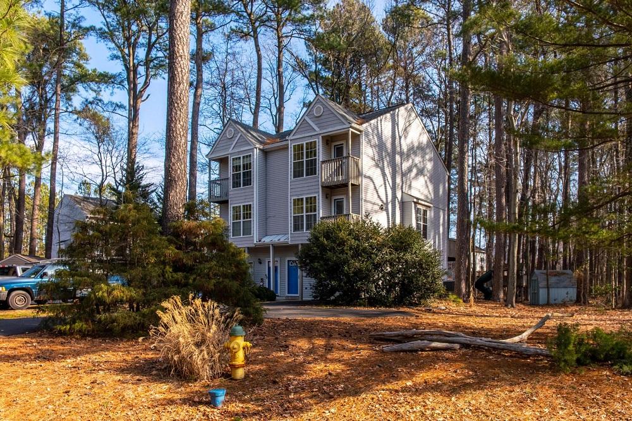
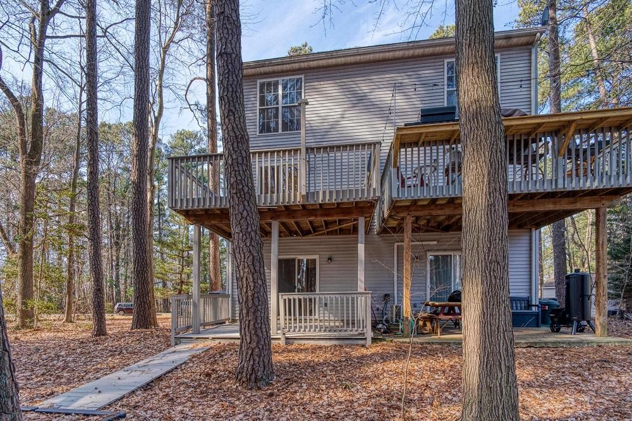
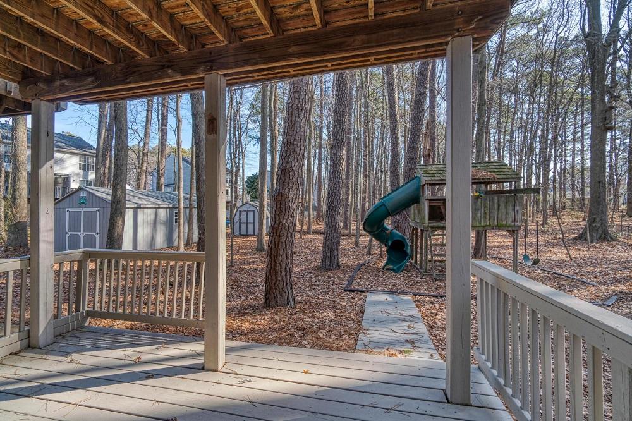
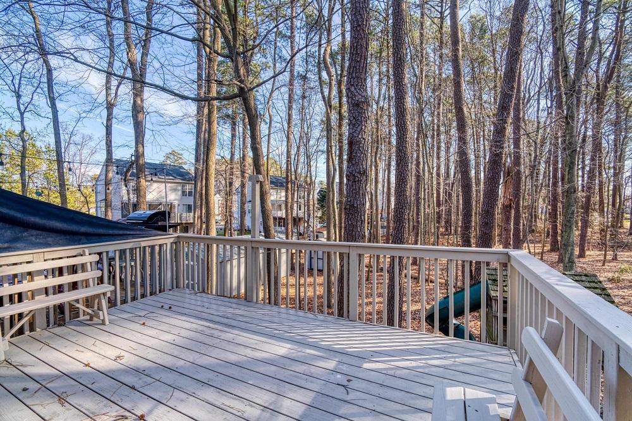
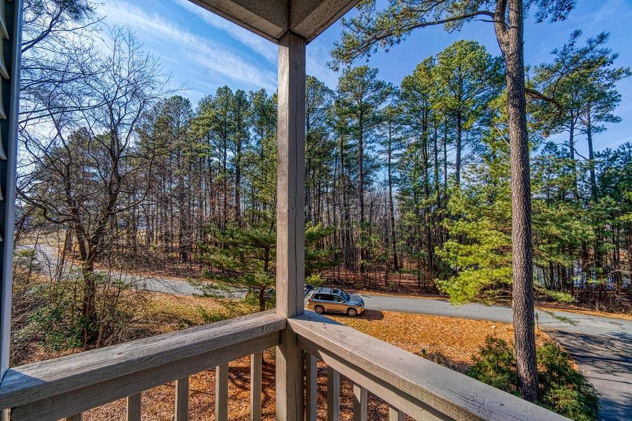
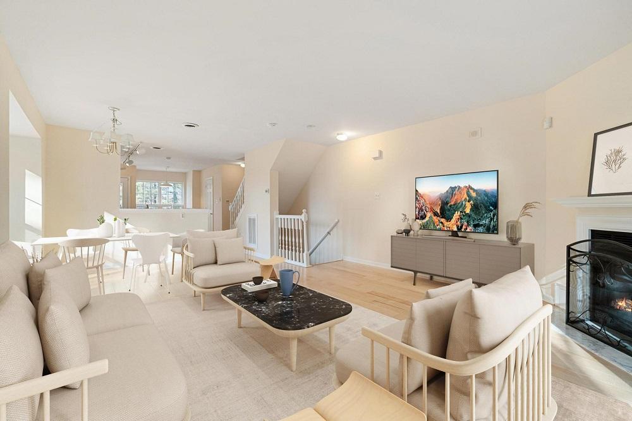
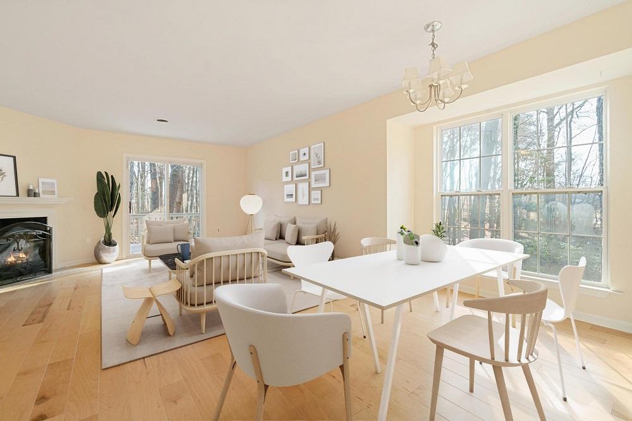
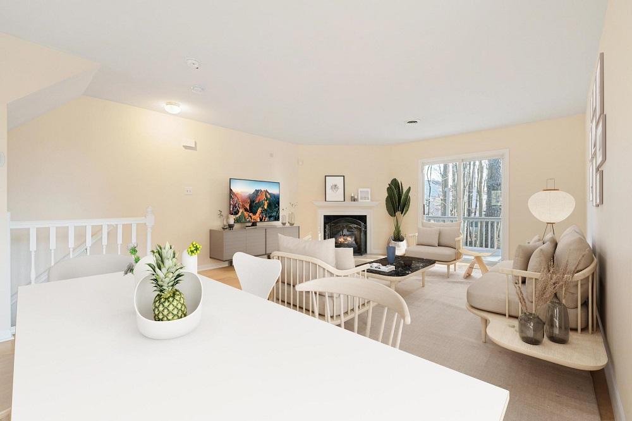
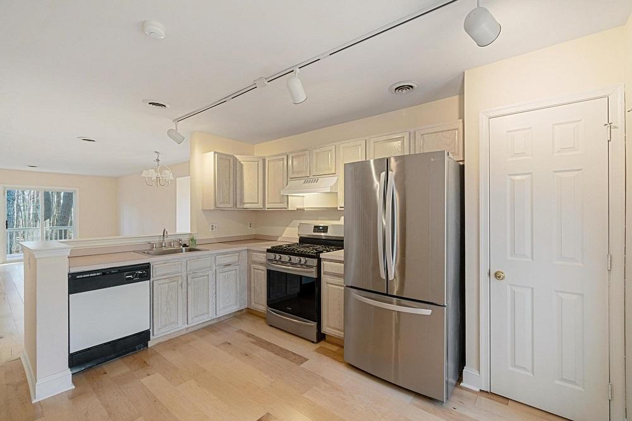
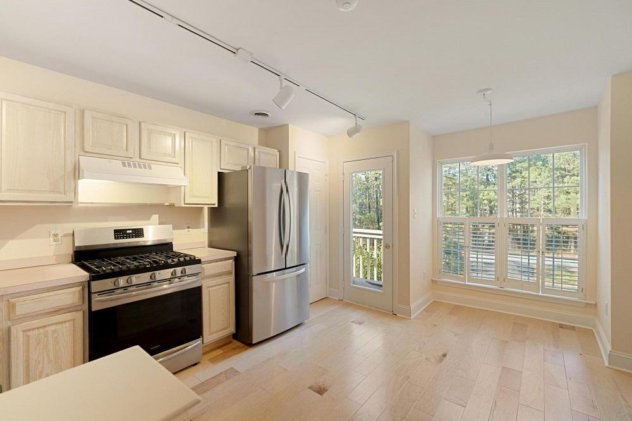
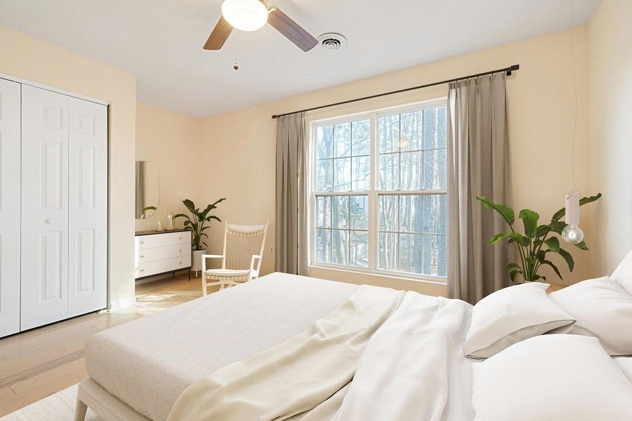
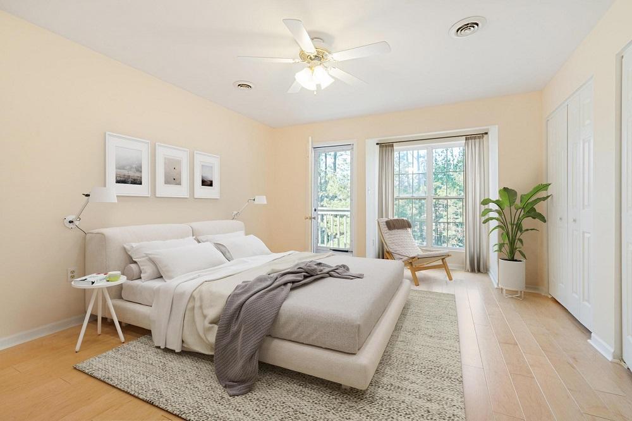
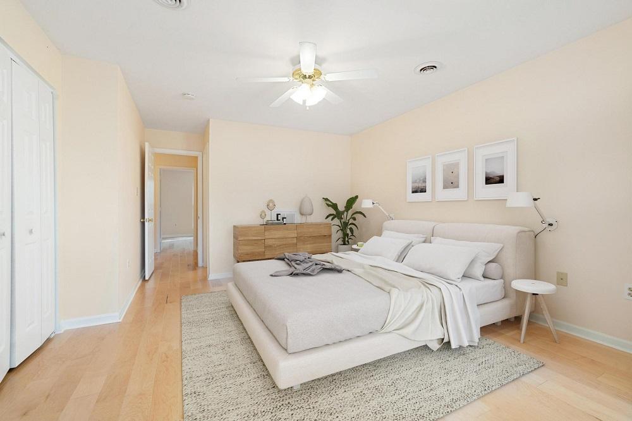
Write a Letter to the Editor on this Article
We encourage readers to offer their point of view on this article by submitting the following form. Editing is sometimes necessary and is done at the discretion of the editorial staff.