Kent Street and Mt. Vernon Ave. have been fertile grounds for me in making my selections for House of the Week. This quiet neighborhood is ideally located close to both Chestertown’s Historic District, walking trail and waterfront and to the amenities Washington College offers. H.H Garnett Elementary School and the Kent County Public Library are also close by. Walking around this house’s back yard, it is hard to imagine you are in a city neighborhood. The professionally landscaped verdant oasis offers sun and shade with an expansive lawn for play and relaxation, surrounded by a white fence bordered with mature trees and shrubbery. Hardscaping between the side porch off the kitchen and the small outbuilding for lawn and garden storage ends at the edge of the planting area behind the house to the lawn. Beyond the rear fence is an endless vista of green from the trees in the rear yards of Mt. Vernon Ave.
The house is faced with rusticated concrete block, a handmade product that became popular in the late 19th century for its rough surface with a carved bevel detail that was a much less expensive option than stone blocks. Its popularity led to the product being specified for the Sears kit homes. I love the texture of this product and the color reminded me of the brownstones along the side streets between New York City’s avenues. The five bay house is symmetrically arranged around the center door that has full-height vented shutters for ventilation and privacy and the shutters for the windows are painted a darker shade than the rusticated concrete block for contrast.
The front door opens to the stairs with an open railing toward the living room side. Both the living room and the dining room opposite the stairs have long windows for sunlight and the living room has an additional double unit window on the side wall. Wood floors, light colored walls to reflect the sunlight and the historic light olive green trim and molding color set the stage for the living room’s appealing eclectic look with the antique settee opposite two armchairs with an ottoman below the front windows. The dining room is furnished with a built-in cabinet with a Chippendale top, a period light fixture over the dining table and chairs and the icebox at the end of the room has another life as a sideboard.
The spacious kitchen is conveniently located between the side porch and the powder/laundry room and has another dining area centered on the “L” shaped arrangement of white cabinets and dark blue countertops with white appliances. This room has clever details of the painted tile backsplash with motifs of water, small rocky islands and vegetation that gives the backsplash color and perspective and the charming black iron fork and spoon cabinet pulls stand out against the white cabinet doors. I would be tempted to remove the soffit above the upper cabinets and install glass-fronted cabinets for storage of special occasion items that would also emphasize the volume of the space. Behind the rear wall of the kitchen is the furnace room with an exterior door. Rearranging the equipment might make it possible to create a smaller equipment room to allow for the porch to expand around the kitchen. Additional windows would then overlook the rear yard.
Climbing the stairs, your eye is immediately drawn to the delightful full wall mural whose subject is a historic scene of farms and water dotted with sailboats with a distant horizon of water framed by rocky cliffs. The primary bedroom is located at one front corner and I loved its interior design of brown walls, white trim, white plantation shutters, antique bed with a low headboard that is perfectly scaled to the space and the white coverlet with accent pillows and a throw at the foot of the bed in a striped pattern. Another bedroom is located at the opposite front corner of the house and is furnished with an antique daybed with white bed linens and an intriguing canvas rug with cursive script that appears to be in French.
Opposite the stair landing is a space furnished as an office that I coveted for its size that is much greater than mine and for its Stickley style table lamp. The door at the rear of the room leads to the bathroom and I loved the dressing table with its triple mirror that is now a stylish cabinet for the vessel bowl lavatory.
One of my favorite neighborhoods, great cottage feel with the rusticated concrete block and clever artistic details that add to its charm. Add the bonus of an expansive back yard with its endless horizon of green and a covered porch for possible expansion to a wrap-around porch to better enjoy the verdant oasis.
For more information about this property, contact Richard Budden at Coldwell Banker Chesapeake Real Estate Company, 410-778-0330 (o), 443-480-1181 (c) or [email protected], “Equal Housing Opportunity”.
Spy House of the Week is an ongoing series that selects a different home each week. The Spy’s Habitat editor Jennifer Martella makes these selections based exclusively on her experience as a architect.
Jennifer Martella has pursued her dual careers in architecture and real estate since she moved to the Eastern Shore in 2004. Her award winning work has ranged from revitalization projects to a collaboration with the Maya Lin Studio for the Children’s Defense Fund’s corporate retreat in her home state of Tennessee.
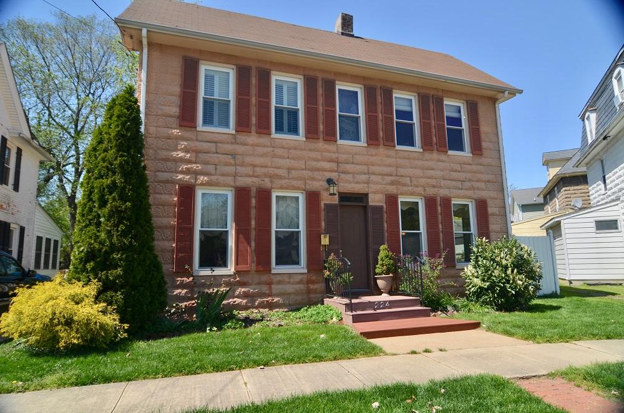



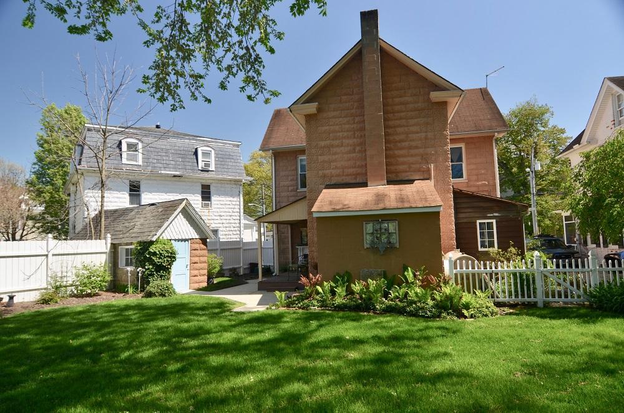
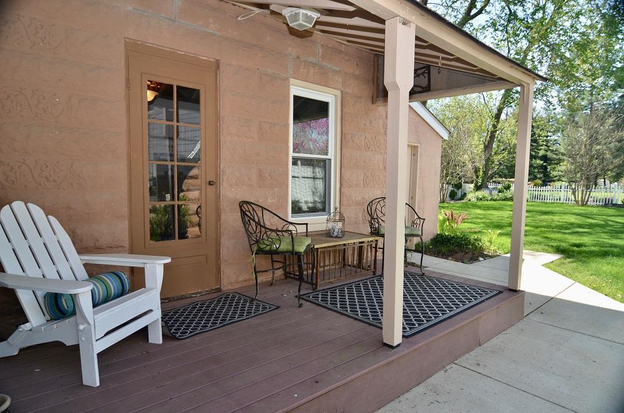
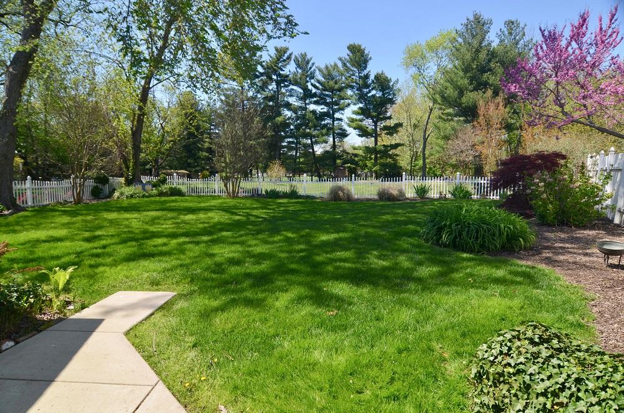
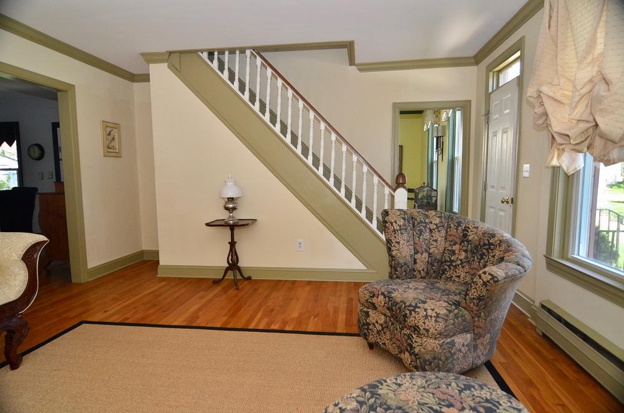
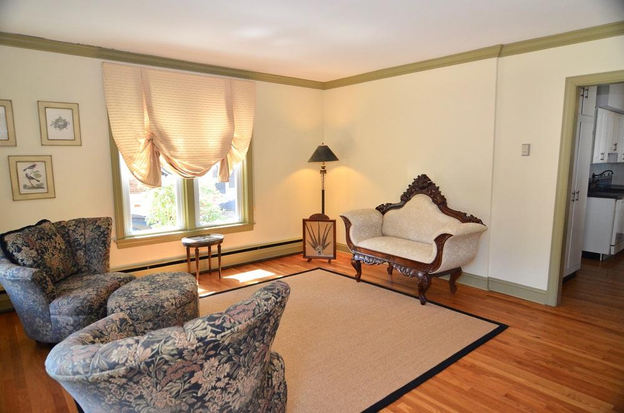
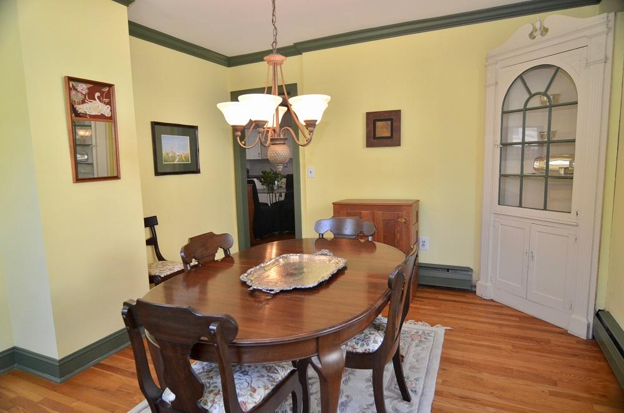

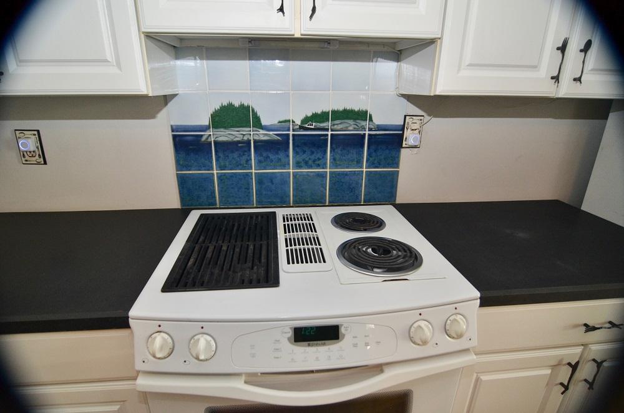
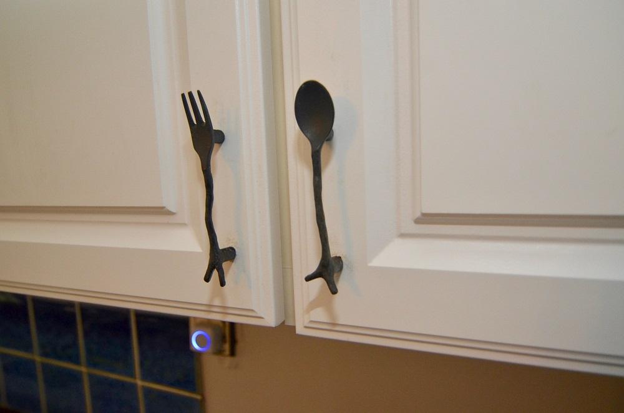
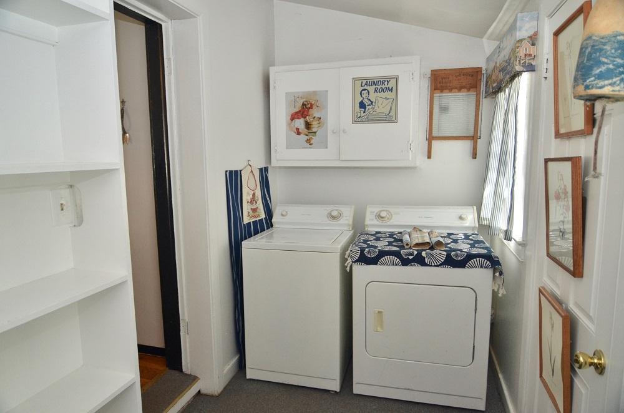
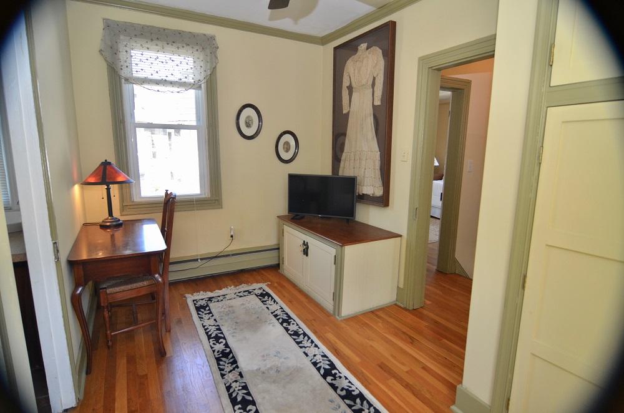
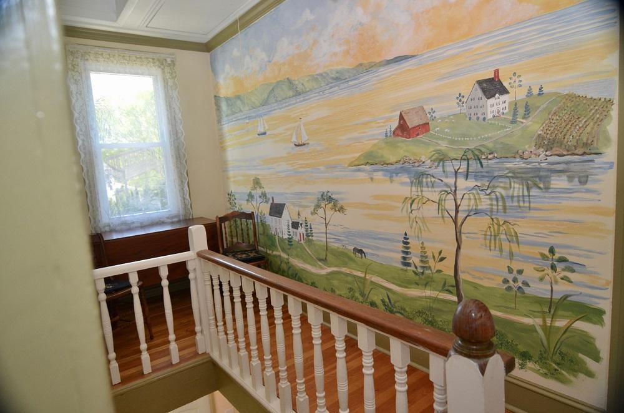
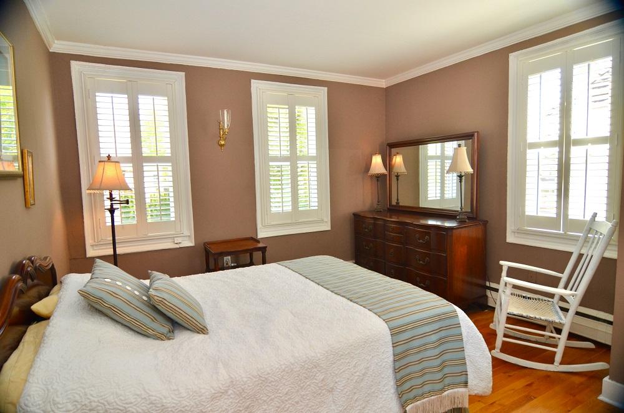
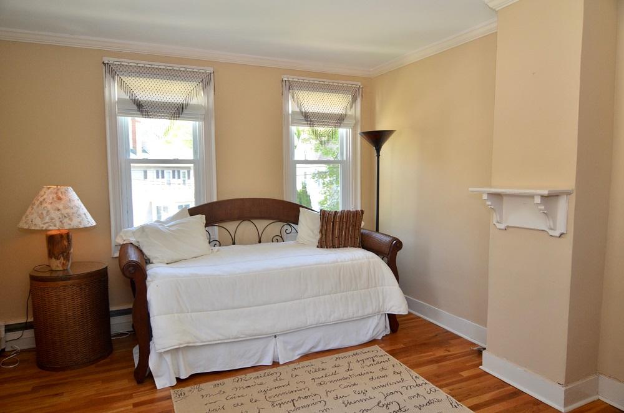
Write a Letter to the Editor on this Article
We encourage readers to offer their point of view on this article by submitting the following form. Editing is sometimes necessary and is done at the discretion of the editorial staff.