Like many of you, I have been an “armchair traveler” during the pandemic and seeing this house brought back happy memories of a trip to Massachusetts many years ago. I spent a delightful day strolling through Old Sturbridge Village, an outdoor living history museum containing forty structures of restored buildings, including buildings from around New England,some authentic reproductions, to replicate life in 19th century Massachusetts. This house is a reproduction of a Sturbridge Village design and is sited on 2.2 acres with both rear views of pastoral farmland and close proximity to Chestertown. The New England simplicity of its two-story, two room deep, pitched roof form; minimal trim and two-toned exterior light color palette are indicative of this style.
The original house consisted of the main two-story wing with a brick terrace off the family room and the laundry/power room hyphen to the garage and the bonus room above. The current owners expanded the house by converting the terrace on the other side of the main wing to a sunroom that leads to a sumptuous master suite including a private screened porch.
The front door opens onto the “U” shaped stair between the spacious living and dining rooms on each side of the foyer. Back to back fireplaces add charm and warmth to both rooms and the grayish-brown brick against the historical gray trim color of the mantel, moldings and chair rail in the dining room set the stage for the period furnishings. The rear of the main wing is an open plan family-informal dining-kitchen area that spans the length of the house. I liked how the owners kept the original exterior windows to the former terrace, now sunroom, that frame the vista though to the primary suite hall.
The rear window of the family room is flanked by built-in millwork for display of photographs and books and the comfortable sofas encourage sinking into the leather to watch TV. The dining area is between the pair of French doors with full height sidelights that lead to steps down to the brick walkway in the rear yard. Opposite the French doors is another fireplace with its paneled full height surround detailed with a built-in door for wood storage. The spacious “U” shaped kitchen and island has a counter overhang for bar stools, wood cabinets to contrast with the darker countertops and stainless steel appliances.
I truly coveted the primary suite. The geometry of the gambrel ceiling adds height above the deep sage green walls. The sleigh bed is opposite the fireplace with single doors on each side to the screened porch. French doors at the side wall lead to the brick walkway in the rear yard. The bathroom walls are the same sage green with white accents of the trim and the porcelain free-standing lavatories between the soaking tub. The opposite wall contains an oversize shower with a glass door and glass panel next to a sliding door to access the toilet enclosure. Now is the time to enjoy screened porches and this roomy porch’s framing around the screened panels maximizes the views of the rear yard outlined with evergreens and mature deciduous trees.
Being a Hitchcock fan, I loved the “Vertigo zoom” shot of the stairs with their honey colored pine treads and white newel posts and balusters. Two windows in the second floor stair hall add sunlight and filter light below to the stairs. One bedroom is charmingly detailed with scalloped stencils around the ceiling and furnished with twin wood bed frames with white paneled headboards and foot boards. The edges of the bedspreads are also scalloped and the delicate floral pattern on a white background complements the design of the ceiling stencils.
The rear yard is partially fenced and the meandering brick paths lead to a pergola at one corner with chairs for relaxing, al-fresco dining or watching over pets or children at play. This house was beautifully detailed with the period charm of Old Sturbridge Village, including the random width pine floor throughout the house and multiple fireplaces, with modern conveniences in a serene setting close to Chestertown’s downtown amenities.
For more information about this property, contact Lisa Raffetto with Coldwell Banker Chesapeake Real Estate Company at 410-778-0330 (o), 410-708-0174 (c) or [email protected]. For more photographs and pricing, visit www.cbchesapeake.com, “Equal Housing Opportunity”.
Photography by Patty Hill, 410-441-4719, www.pattyhillphotography.com. For online booking, visit https://pattyhillphotography.simplybook.me/v2/.
Spy House of the Week is an ongoing series that selects a different home each week. The Spy’s Habitat editor Jennifer Martella makes these selections based exclusively on her experience as a architect.
Jennifer Martella has pursued her dual careers in architecture and real estate since she moved to the Eastern Shore in 2004. Her award winning work has ranged from revitalization projects to a collaboration with the Maya Lin Studio for the Children’s Defense Fund’s corporate retreat in her home state of Tennessee.
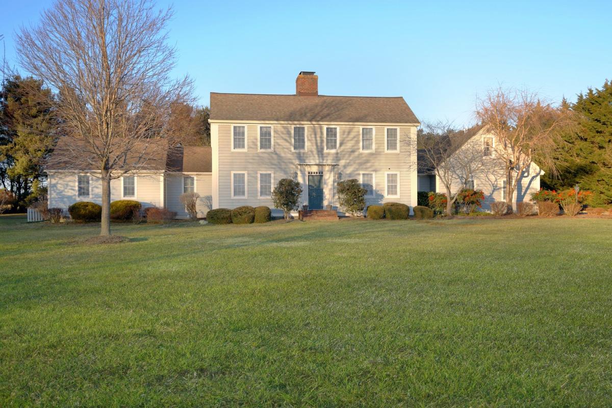



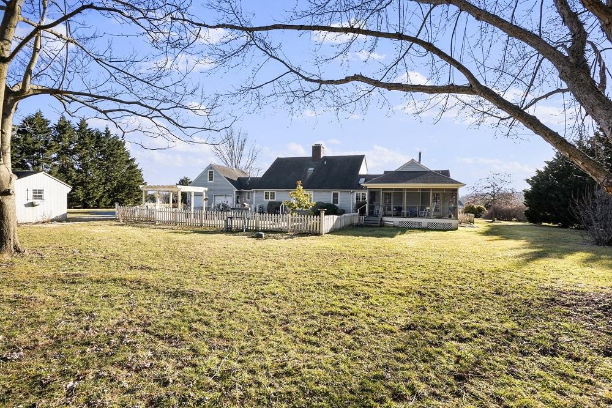
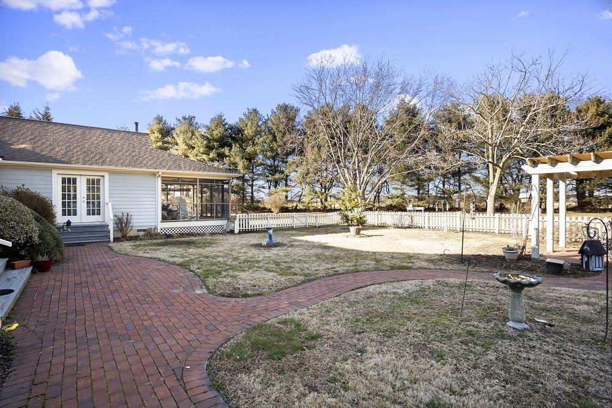
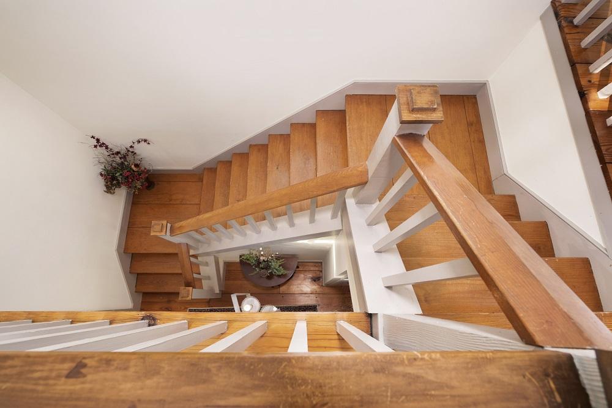
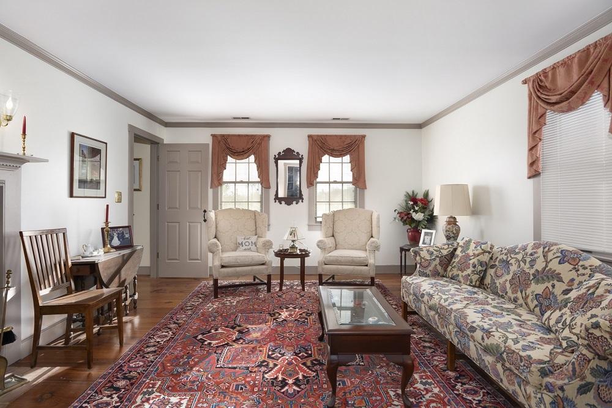
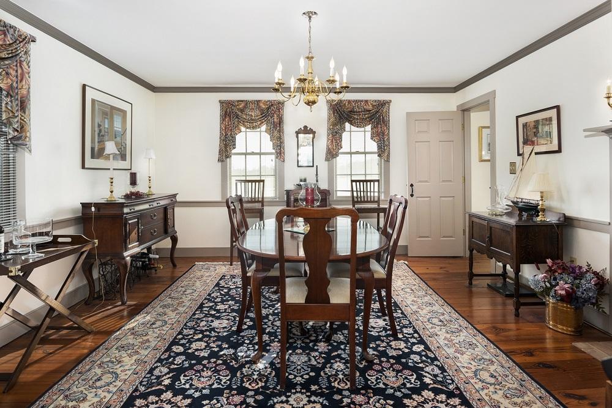
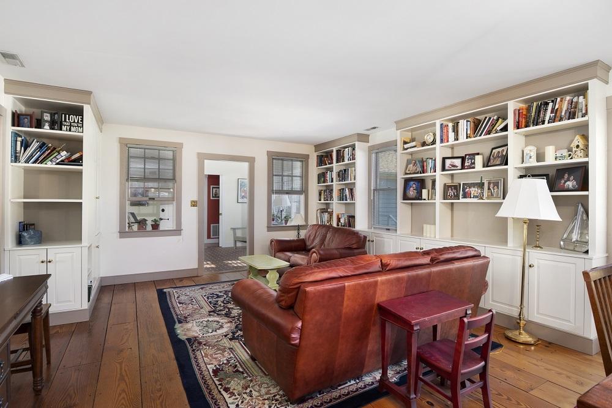
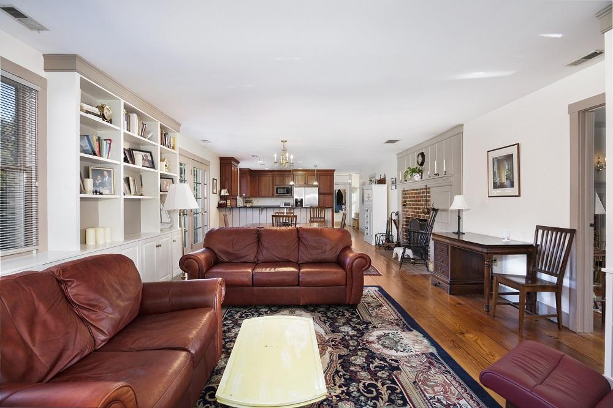

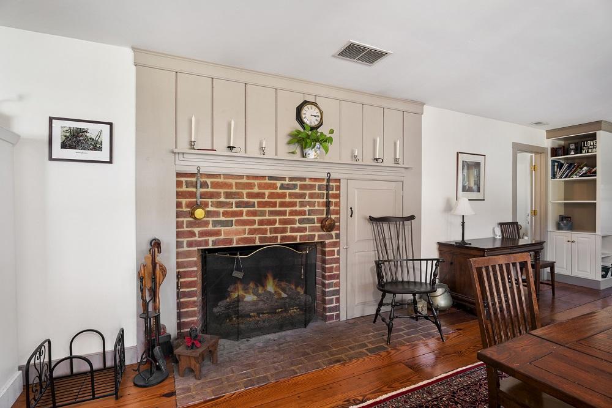
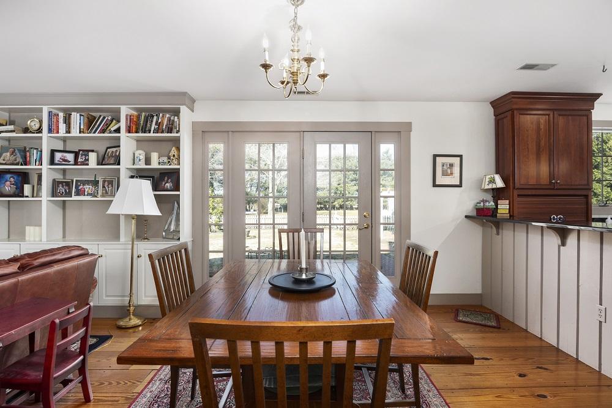
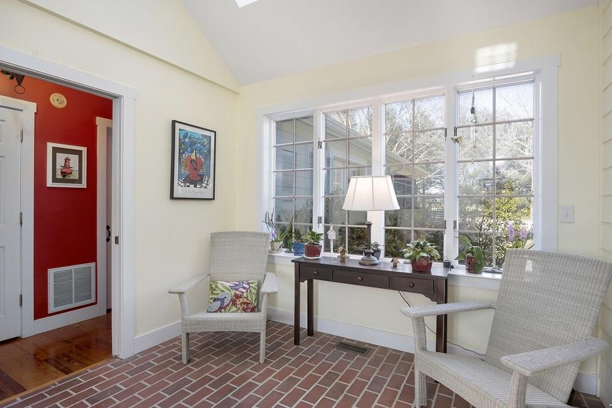
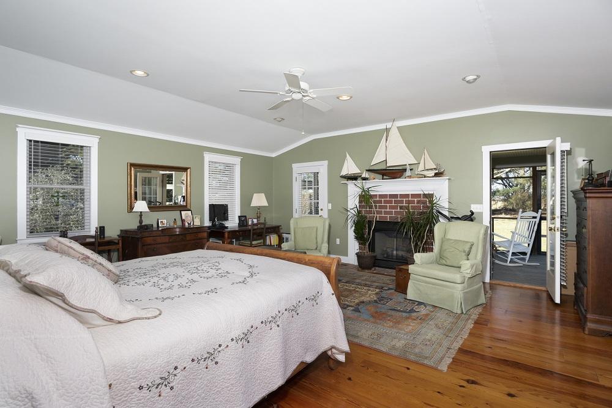
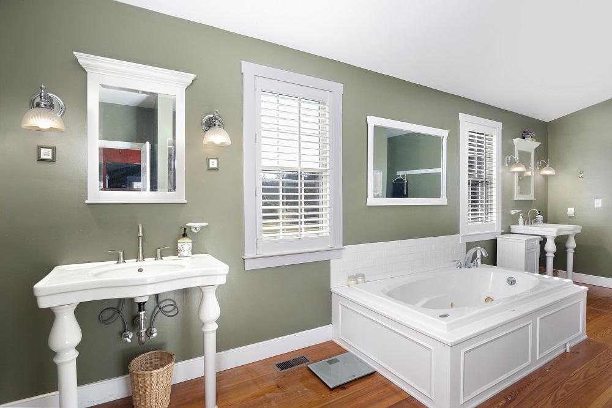
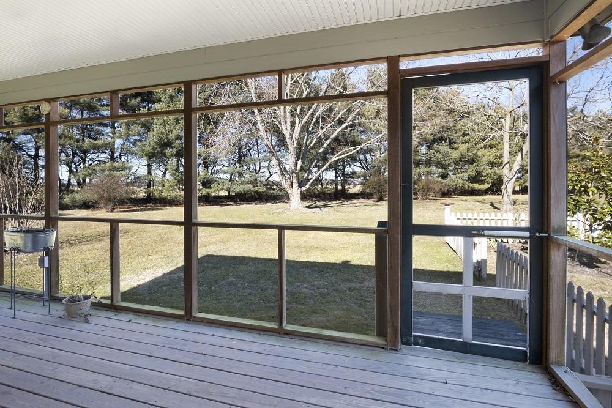
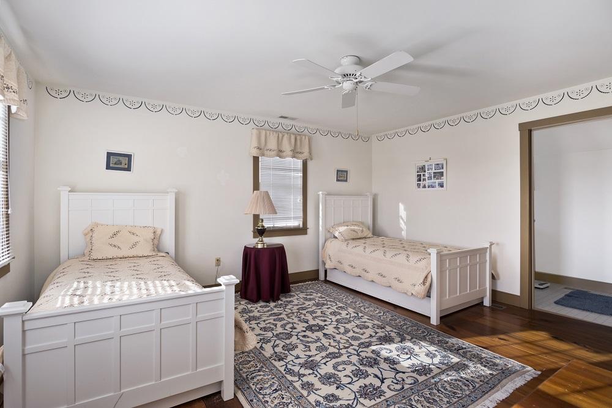
Write a Letter to the Editor on this Article
We encourage readers to offer their point of view on this article by submitting the following form. Editing is sometimes necessary and is done at the discretion of the editorial staff.