Now that warm weather is final here, I am finally spending time once again on my screened porch. My farmhouse style house is linear and I wished it had this house’s compact floor plan with the porch across the front of the house. Since this porch has jalousie windows, adding a baseboard heater would enable the space to be used through the winter months. When I moved to the Eastern Shore seventeen years ago, I was charmed by the rural vernacular architecture of houses like this one, with a full front porch and a steeply pitched gable centered in the roof above the front door with an accent window at the attic level. The house is “L” shaped and telescopes down to one-story additions, one at the rear for the kitchen and one at the side for the main floor bathroom. The rear yard landscaping has begun to awaken from its winter dormancy and the mature deciduous tree and the large beautifully shaped crape myrtle is beginning to show its deep pink color. The rest of the yard is lawn and ready for play.
This house has been completely renovated, including the basic systems that make it move-in ready. The roof, siding, foundation waterproofing, windows, wall insulation, recessed lighting, plumbing, water meter and water line that runs from the street to the house, underground electric and heating and cooling are all new. The baths have been updated including tile floors and charming round windows.
The main floor interior walls have been removed to create an open plan with windows on three sides that keep the great room living-dining-kitchen space sunny and bright. I liked how the gray tones of the waterproof Pergo flooring complemented the light gray walls with crisp white trim. The space is very flexible for a variety of arrangements-the area under the side bay window could be a reading or dining nook and the middle space could be a TV area or dining room. The front living room opens to the front porch for great flow for relaxing with family or friends.
The vista from the living area ends at the “U” shaped kitchen’s island with the stainless steel range hood that is a dramatic sculptural element. The upper cabinets rise to the ceiling that expands the volume of the room and the white cabinets, granite countertops, stainless steel appliances and easy care tile floor would please any cook. I especially liked the detailing of the island’s corner facing the living room with rounded open shelves instead of more base cabinets-a great space to display colorful pottery, ceramics or special serving pieces. The side door off the driveway makes it easy to unload groceries.
The remainder of the main floor has a bedroom suite and the round window and linen closet in the bathroom are great touches. Two other bedrooms and one bath are located on the second floor and one bedroom has a built-in seat under a window between two closets. The details of the round window and linen closet are repeated in the second floor bathroom. The bedrooms have windows on at least two walls for sunlight throughout the day.
Total renovation in the heart of Rock Hall, large rear yard with mature trees, primary bedroom suites on both floors for flexibility, high-end kitchen, ready for move-in!
For more information about this property, contact Debbie Meilke of Long and Foster Real Estate Kent Island at 410-643-2244 (o), 410-708-7789 (c) or DEBRA.MEILKE@LongandFoster.com, “Equal Housing Opportunity”.
Photography by Patty Hill, 410-441-4719, www.pattyhillphotography.com. For online booking, visit https://pattyhillphotography.simplybook.me/v2/.
Spy House of the Week is an ongoing series that selects a different home each week. The Spy’s Habitat editor Jennifer Martella makes these selections based exclusively on her experience as a architect.
Jennifer Martella has pursued her dual careers in architecture and real estate since she moved to the Eastern Shore in 2004. Her award winning work has ranged from revitalization projects to a collaboration with the Maya Lin Studio for the Children’s Defense Fund’s corporate retreat in her home state of Tennessee.
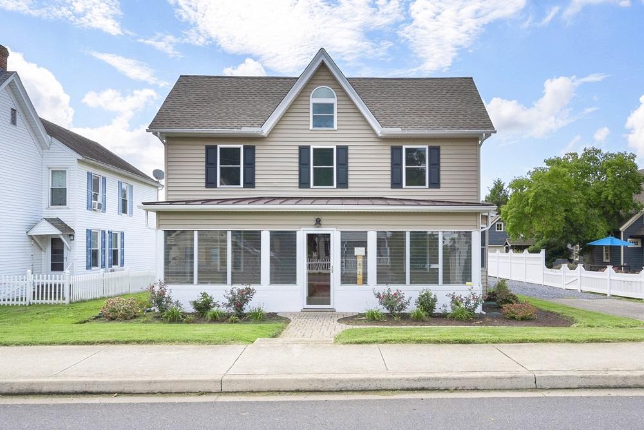




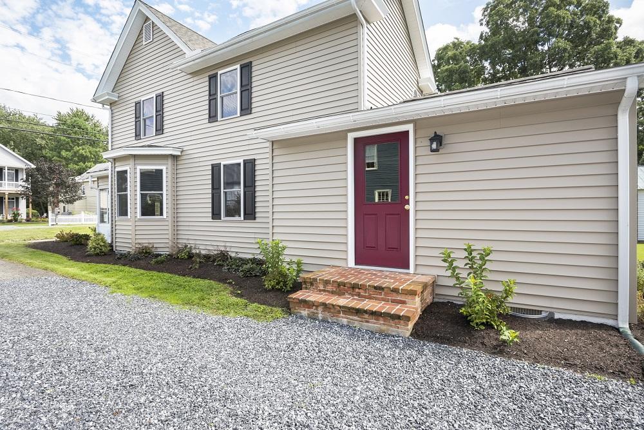
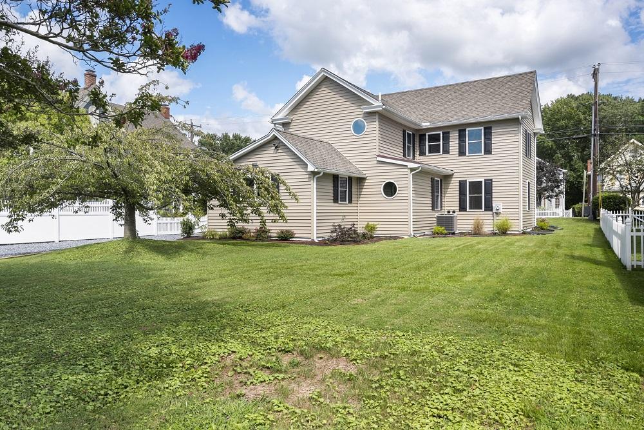
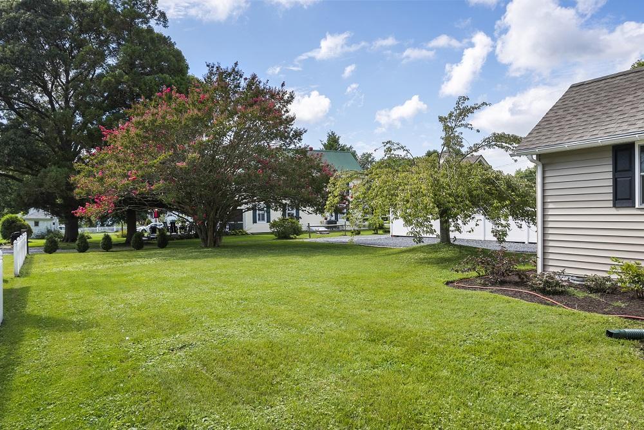
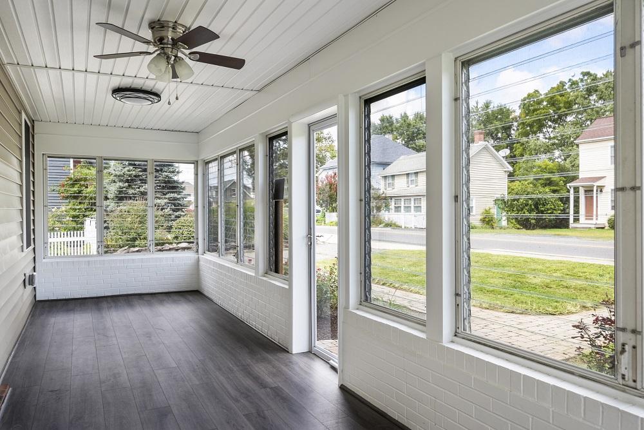
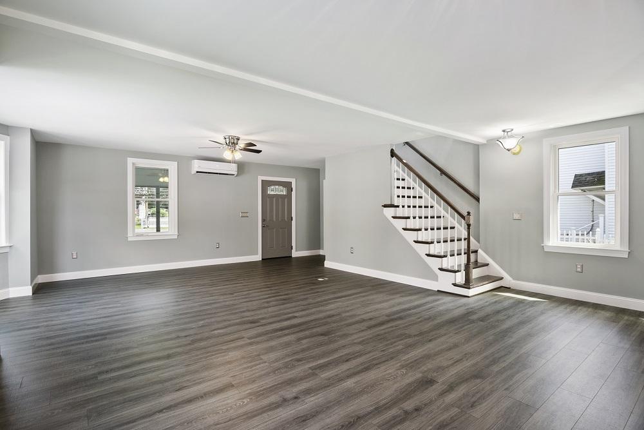
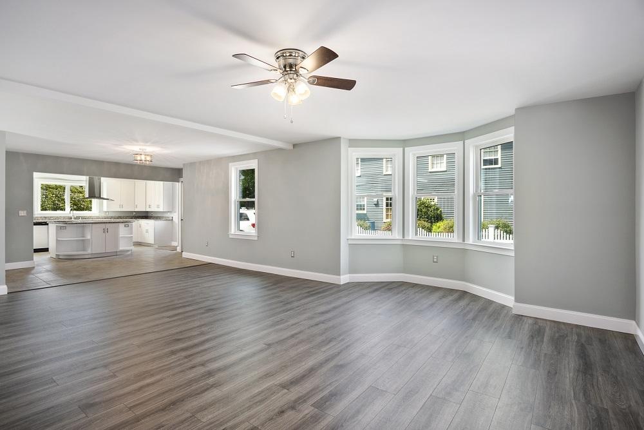
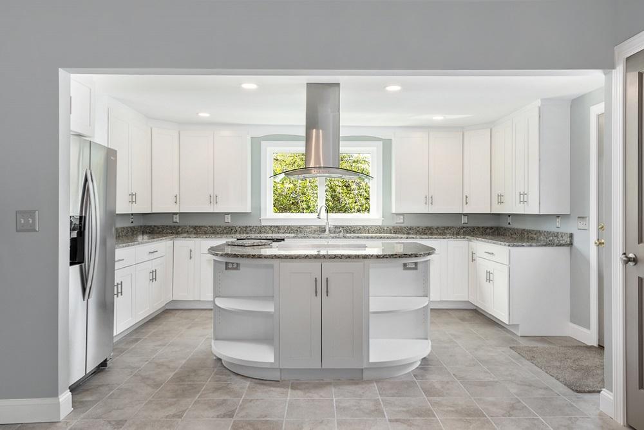
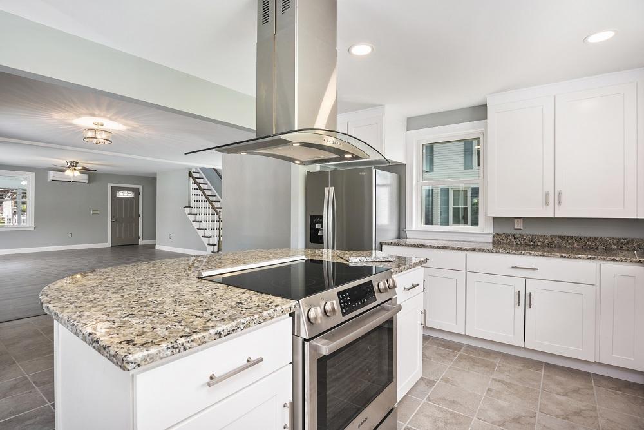
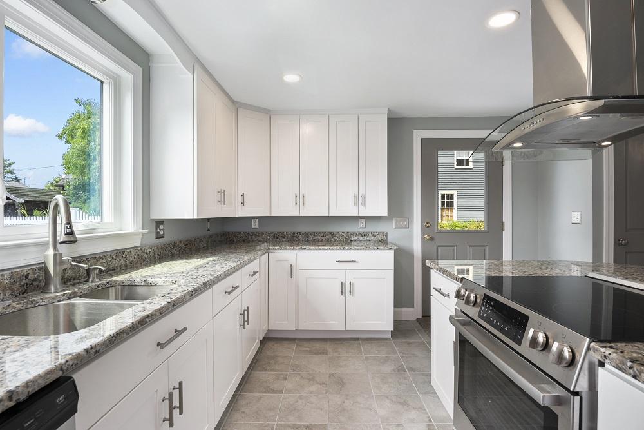
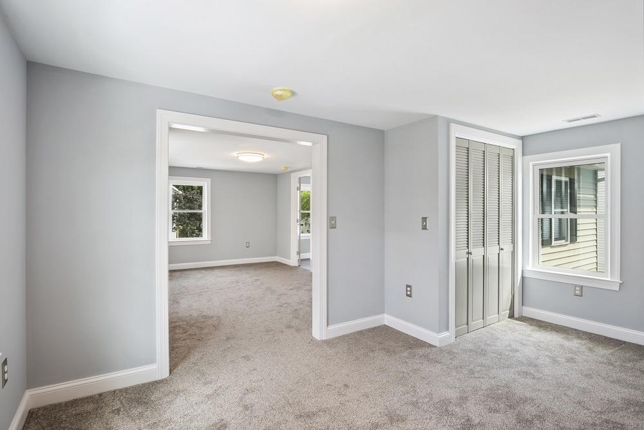
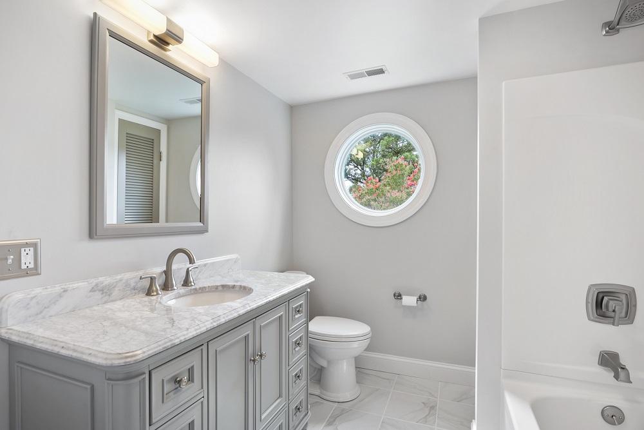
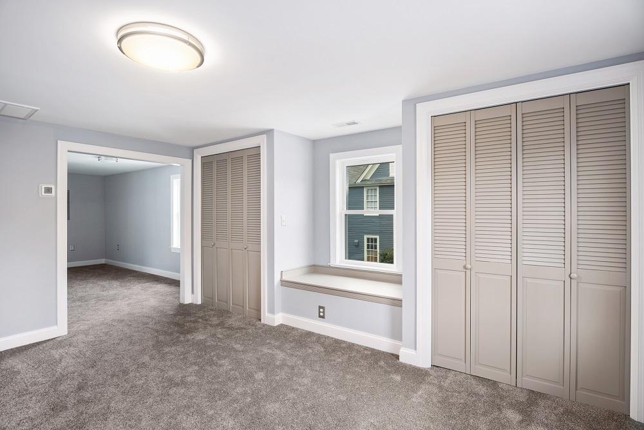
Write a Letter to the Editor on this Article
We encourage readers to offer their point of view on this article by submitting the following form. Editing is sometimes necessary and is done at the discretion of the editorial staff.