The area between Washington Ave., E. Campus Ave. and the Chester River was once Byford Farm but lives on as a popular neighborhood with some of the streets named Byford Court for the family farm and Richard Drive, David Drive and Waldo Drive for the family’s three sons. This one level house on Waldo Drive was built in 1966 and its lot has many mature trees that enclose the outdoor areas and provide privacy. I grew up in a brick rancher and I appreciate how this house’s front elevation was detailed to break out of its rectangular box.
The attached one-car garage shifts slightly to provides a door to the front porch and the bedroom wing at the opposite end of the house projects even further as bookends for the recessed front porch. The mix of brick and vertical siding for color and texture, the gable wing infilled with lap siding and windows with wood panels below and shutters all combine to create a very pleasant curb appeal.
The front yard landscaping includes low shrubbery at the edge of the porch for privacy and another row below the brick of gable wing and several trees, including a crape myrtle at the corner of the garage. The rear yard is anchored by towering silver maples at each corner infilled with evergreens which create a wonderful ‘outdoor room’ to enjoy from the large brick terrace off the kitchen.
The front door opens to a small foyer that leads to both the living room and the kitchen with “saloon” doors to block the kitchen view. The living room has a large picture window overlooking the porch with operable windows on each side. This room has privacy from the street since it is located behind the front porch and I would be tempted to replace the sheers with bottom mount shades to cover just the lower part of the windows to allow sunlight to filter through above. Opposite the windows is an extension of the living room with wrap-around windows for views of the landscape. I could easily image adding a fireplace at the front room for relaxing by the fire and using the rear space as a dining room.
The kitchen layout has room for a breakfast area and is centrally located between the living room and the family room with its bay window to the rear landscape and built-ins. There is a fireplace surround as a focal point so all it needs is a pre-fab fireplace to complete the space.
The bedroom wing has three bedrooms and two baths. The neutral finishes of the baths’ floors and tub/shower surrounds are a blank canvas for the next owner’s accents of color in towels or the upper wall color.
Although I love the urban lots and distinctive houses of Chestertown’s Historic District, this neighborhood offers larger lots for family activities or one-level living for aging in place, streets with low traffic for walking the family pets or biking, proximity to Chestertown Middle School while being just off Washington Ave. for access to the amenities of downtown and Washington College.
For more information about this property, contact Debbie Shiley at Long and Foster Real Estate at 410-604-6335 (o), 410-490-4327 (c) or DEBORAH.SHILEY@LongandFoster.com. For more photographs and pricing visit www.LongandFoster.com/DeborahShiley, “Equal Housing Opportunity”.
Spy House of the Week is an ongoing series that selects a different home each week. The Spy’s Habitat editor Jennifer Martella makes these selections based exclusively on her experience as a architect.
Jennifer Martella has pursued her dual careers in architecture and real estate since she moved to the Eastern Shore in 2004. Her award winning work has ranged from revitalization projects to a collaboration with the Maya Lin Studio for the Children’s Defense Fund’s corporate retreat in her home state of Tennessee.
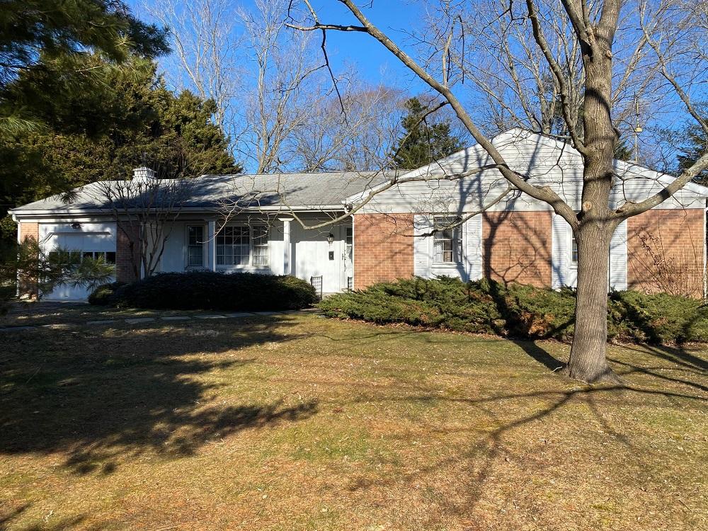



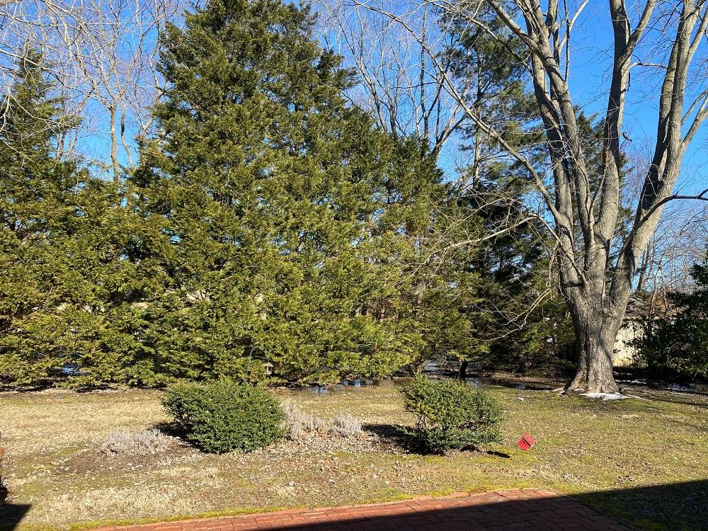
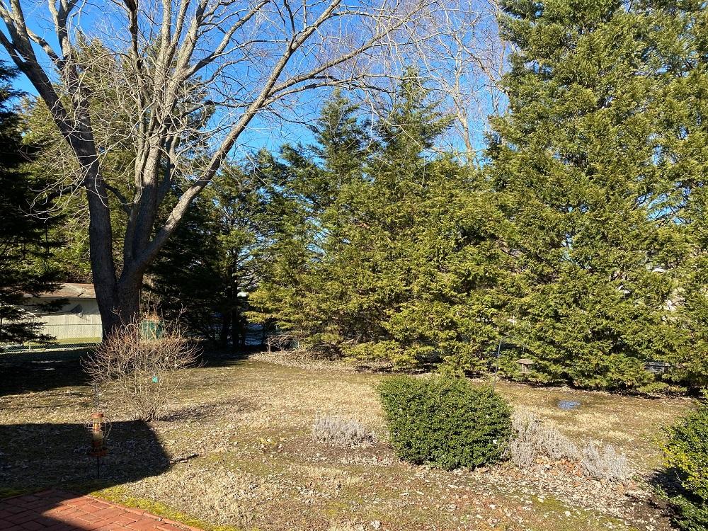
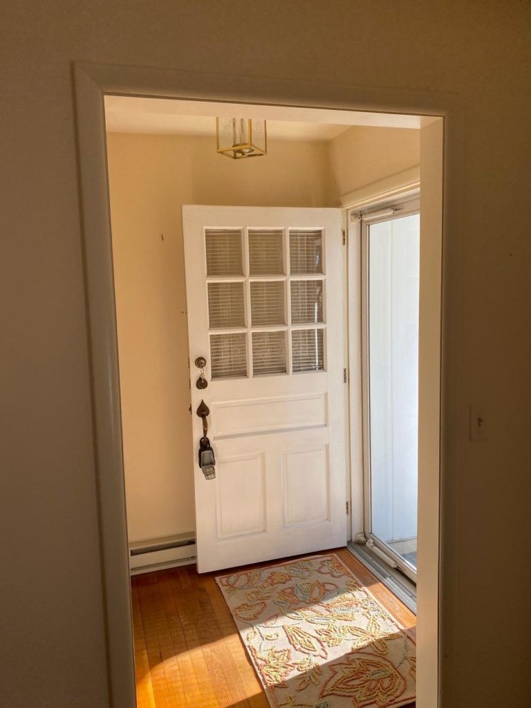
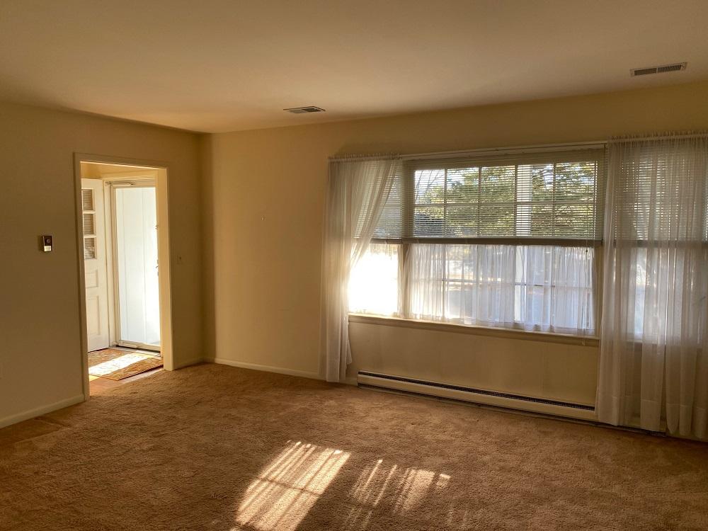
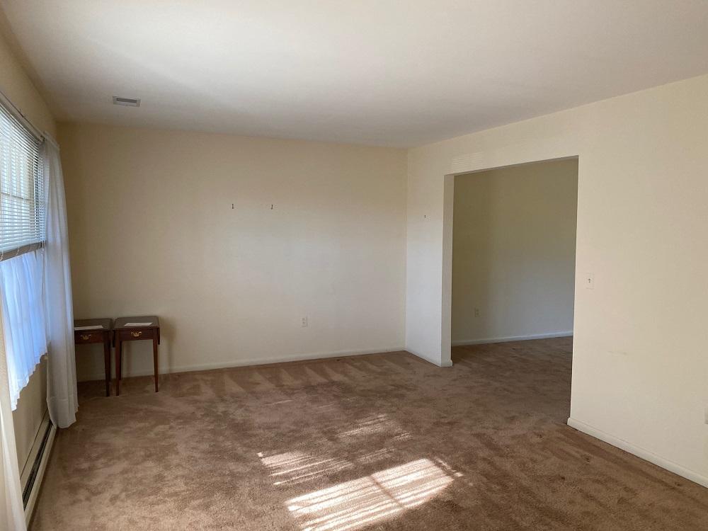
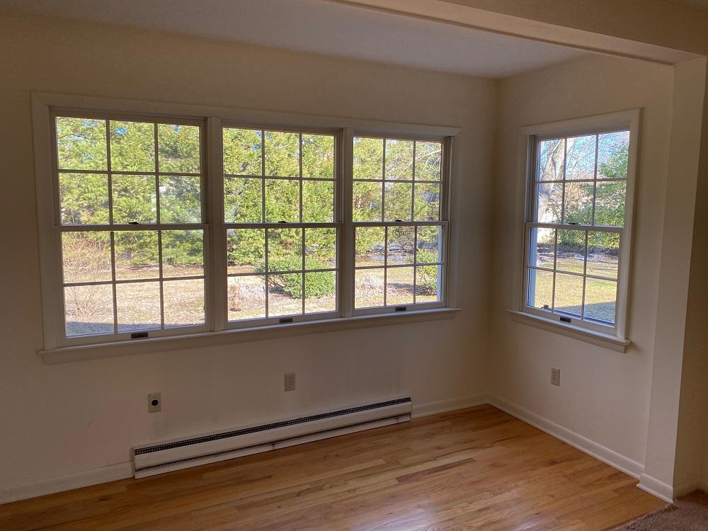
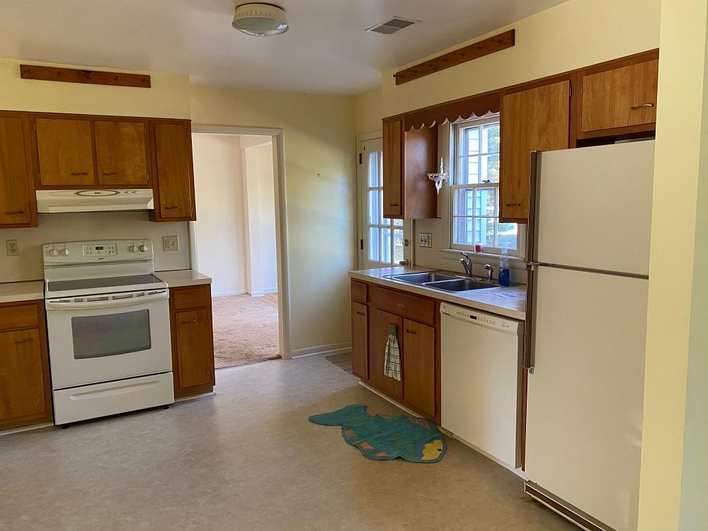
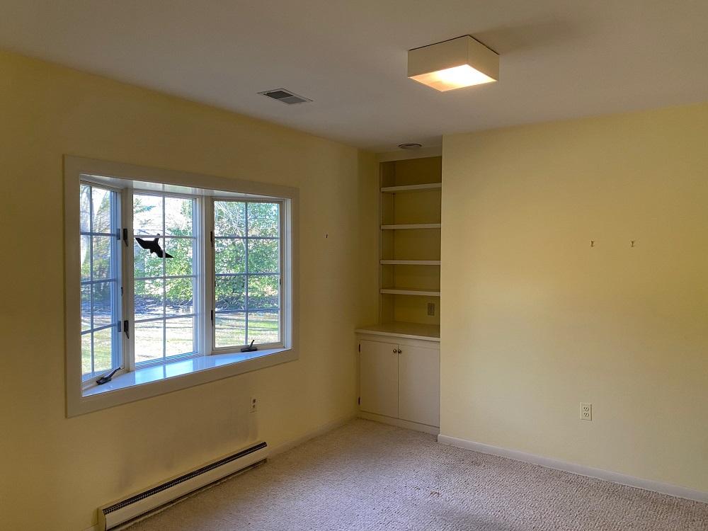
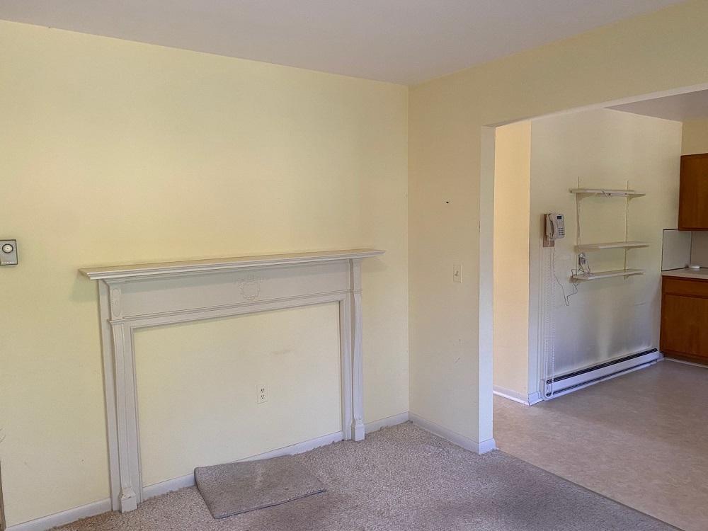
Write a Letter to the Editor on this Article
We encourage readers to offer their point of view on this article by submitting the following form. Editing is sometimes necessary and is done at the discretion of the editorial staff.