Having lived in two Craftsman style bungalows, I simply cannot resist their quirky charm and this bungalow caught my eye for its several unique features. The front entry is a pair of French doors that open into a small vestibule to the living room that spans the length of the house. Between the entry French doors are two identical delightful nooks with arched openings into the living room. I wondered if the house once had a full front porch that had been infilled but the nooks are charming. Each nook has a center window between two narrower windows and a side window creating miniature sunrooms, libraries, offices or myriad other uses.
The stairs are located at the side wall of the living room and begin with one tread up to a landing and then to a single run to the second floor. The stairs are open to the living room and finished with stained wood treads and white risers. The living room has sunlight from three sides from the French entry doors, the nooks’ windows, two side windows and another side window above the stair landing. The front door is on axis with the wide wall opening in the opposite wall of the living room leading to the dining room. The spacious room has a pair of windows above a cushioned seat below and the easy flow continues through the house to the kitchen, sunroom and another room that the current owner uses as an office. The main level also contains one bedroom and bath.
This corner “office” with windows at each side overlooks the rear yard and with the adjacent sunroom with its sloped ceiling open to the roof joists and decking and the wrap-around windows would make great family gathering spaces. The eat-in kitchen has a window above the table and chairs and a double unit window above the sink for sunlight. Stairs lead from the sunroom to a terrace and a sidewalk through the fenced yard to the off-street parking off the alley. The yard has mature trees for shade, crape myrtle for color and plenty of lawn for play. Garden tools, lawn maintenance and toys can be stored in the detached outbuilding. Doors on the rear foundation wall lead to the basement for additional storage.
The second floor has great interior architecture with identical long shed roofs with four-unit windows that add character to both the front and rear elevations. Along with knee walls for recessed storage, the two spacious bedrooms tucked under the shed roofs have both sleeping and sitting areas. The knee wall in one bedroom is decorated as an entrance to a child’s size nook that becomes a play house. A mirror mounted on the wall is set at a child’s height and becomes a “window” to the play house.
Prime location in Chestertown’s Historic district and close proximity to shops and restaurants. Great period details including the arched openings, stained five-panel interior doors and a main floor plan that flows to the rear fenced yard gives this charming bungalow great appeal!
For more information about this property, contact Lisa Raffetto with Coldwell Banker Chesapeake Real Estate Company at 410-778-0330 (o), 410-708-0174 (c) or [email protected]. For more photographs and pricing visit www.lisaraffetto.com, “Equal Housing Opportunity”.
Photography by Patty Hill, www.pattyhillphotography.com, (410) 441-4719
Spy House of the Week is an ongoing series that selects a different home each week. The Spy’s Habitat editor Jennifer Martella makes these selections based exclusively on her experience as a architect.
Jennifer Martella has pursued her dual careers in architecture and real estate since she moved to the Eastern Shore in 2004. Her award winning work has ranged from revitalization projects to a collaboration with the Maya Lin Studio for the Children’s Defense Fund’s corporate retreat in her home state of Tennessee.
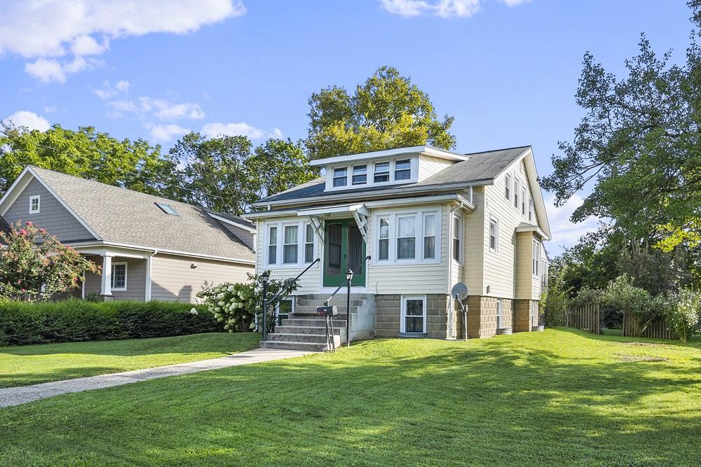


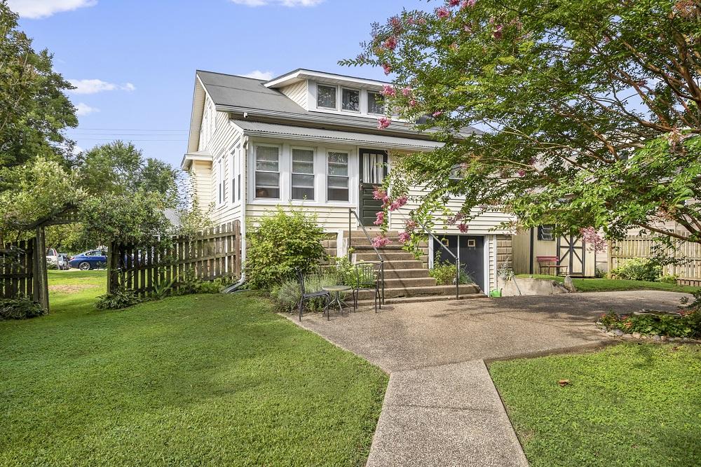

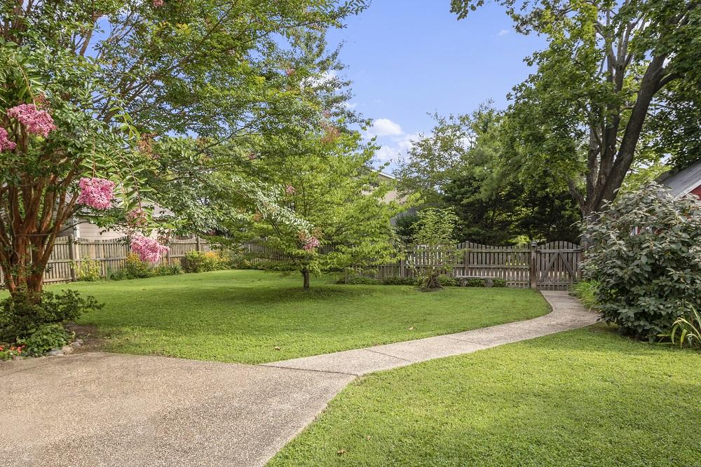
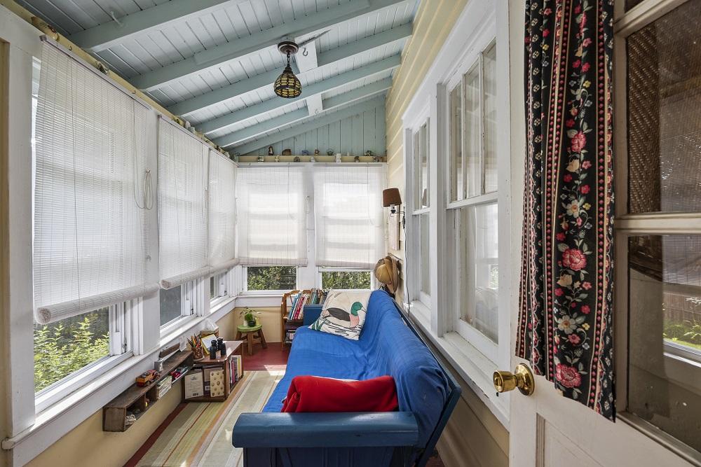
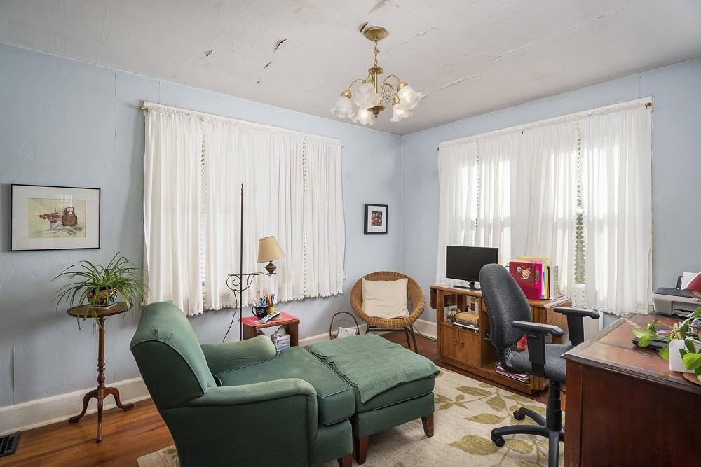
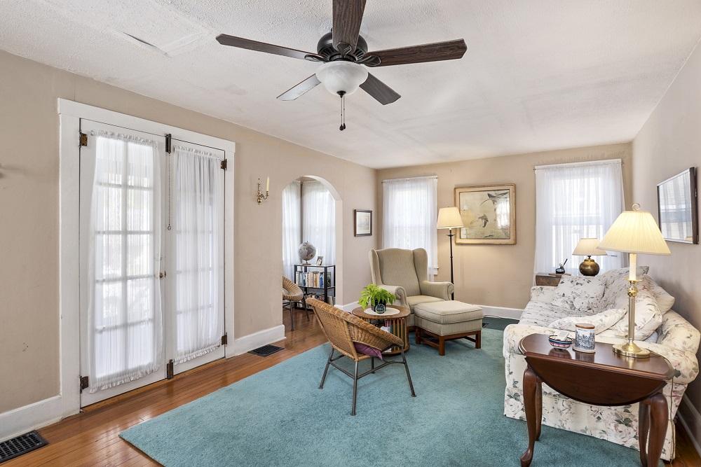

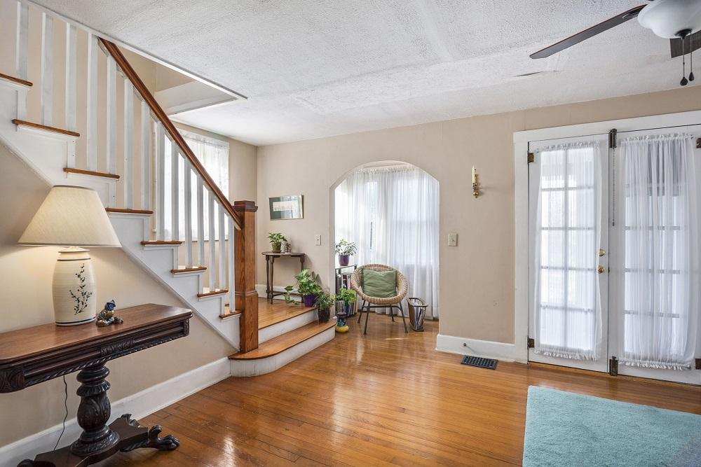
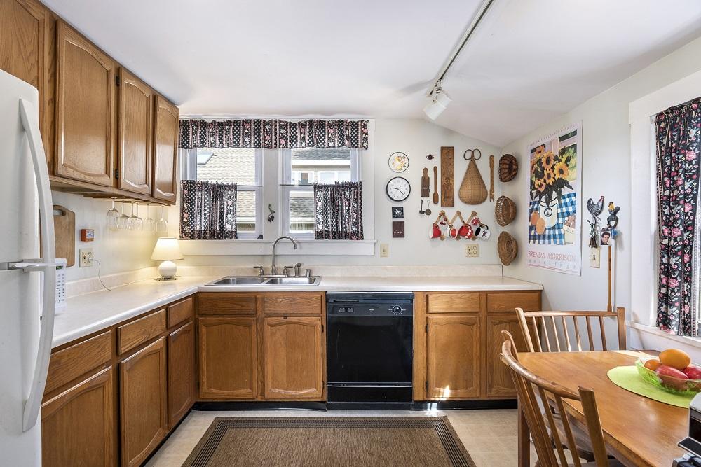
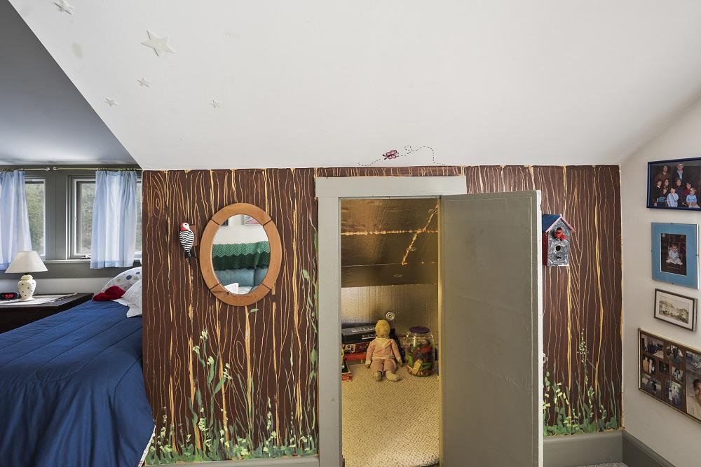
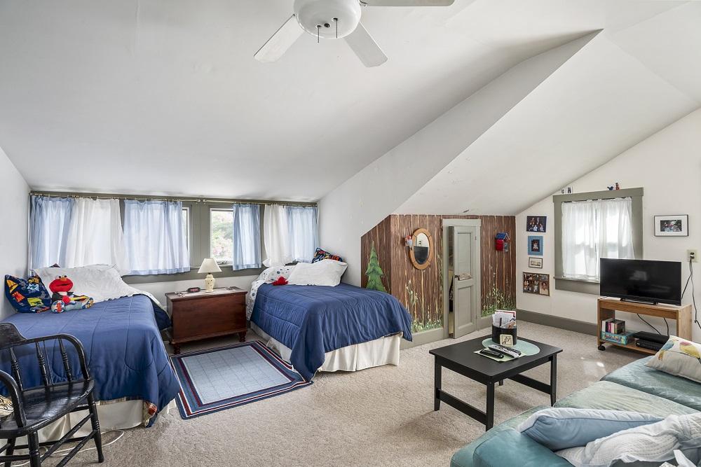
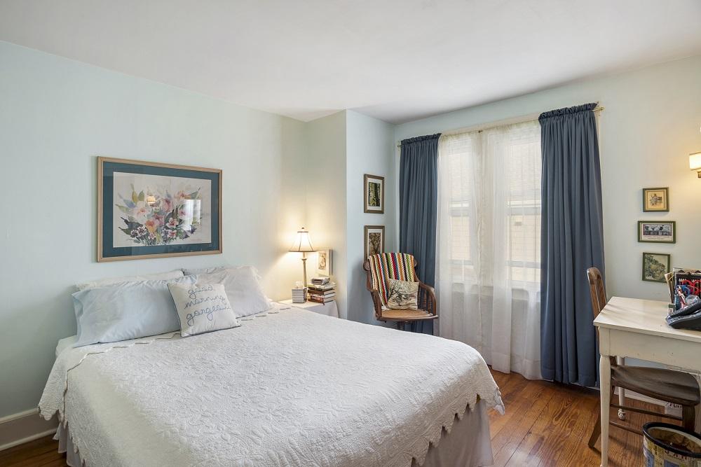
Write a Letter to the Editor on this Article
We encourage readers to offer their point of view on this article by submitting the following form. Editing is sometimes necessary and is done at the discretion of the editorial staff.