The building known as the Geddes-Piper House, circa 1770, has been a private residence for several years. The three and a half story building’s very significant provenance can be traced from the first owner, a bricklayer named James Moore. The second owner was William Geddes, who purchased the property in 1771. The third owner, James Piper, is credited with adding the Federal style details seen today. The front elevation with brick laid in Flemish bond, double chimneys at the southwest gable side of the house, full height corner pilasters, classic white trim, articulated cornice, 12/12 windows at the first floor, 12/6 windows on the second floor and 8/8 windows on the third floor, elliptical arched window headers, black shutters, and a Georgian entrance creates a beautiful and symmetrical street façade.
Similar in plan to the Nicholson House (c. 1788), the three and a half story Geddes-Piper House is two rooms deep with a stair hall at the side and the kitchen was originally located in the basement. Apparently, the attic was not finished until the 1830’s when the Westcott family purchased the house and made improvements including added a one and a half story brick wing at the rear of the house and relocated the kitchen and family dining room there. The Westcotts created a wide opening in the wall between the original first floor front rooms for better flow and for filtered daylight to penetrate the rear room from the front room’s two windows. They also added three dormers to the attic roof and finished out the floor for a probable use as quarters for their servants. The kitchen wing addition also had two rooms at the second floor that are accessible from a separate stairway.
When the Kent County Historical Society purchased the house in the 1950’s, repairs included the replacement of the Westcott’s rear addition flooring, and the planks that were used came from Kent County’s old almshouse barn which dates to the Westcott’s 1830’s renovations. Luckily, most of the original woodwork throughout the house remains.
The current private owners have been excellent stewards of this architectural treasure. When I first saw the owners’ interior design and furnishings, I thought the rooms illustrated a house museum. The parlor’s historic light blue trim and chair rail, the beautiful hardwood floors, fireplace mantel, furnishings and accessories evoke its early period. The dining room’s light green historic color, Grandfather clock between the two doorways to the original part of the house and the antique table and chairs centered on the Oriental rug would encourage lingering over a meal.
There are so many unique details that have been carefully preserved over the years- the recessed storage cupboard by the dining room’s fireplace, the almost Shaker simple handrail detail of the stair with its stained wood top rail attached to the wall, stained treads with painted risers and a slim newel post at the top stair run. Two of the second floor bedrooms have chair rail details, built-in storage and paneling above the doors. The attic rooms have abundant daylight from the front dormers and windows at each gable end. The ceilings follow the underside of the roof rafters to create delightful interior architecture.
The rear addition has a shed roof overhang that creates a porch for al-fresco dining and a view of the yard with Adirondack chairs for catching the sunshine. A brick sidewalk leads from the terrace to a gate to access the sidewalk at the street.
What a wonderful opportunity to continue the stewardship of this house that is so significant to Chestertown’s architectural history- urban design at its best!
For more information about this property, contact Nancy McGuire with Maryland Heritage Properties at 443-480-7342 or [email protected]. For more photographs and pricing visit www.marylandhistoricproperties.com, “Equal Housing Opportunity”.
Spy House of the Week is an ongoing series that selects a different home each week. The Spy’s Habitat editor Jennifer Martella makes these selections based exclusively on her experience as a architect.
Jennifer Martella has pursued her dual careers in architecture and real estate since she moved to the Eastern Shore in 2004. Her award winning work has ranged from revitalization projects to a collaboration with the Maya Lin Studio for the Children’s Defense Fund’s corporate retreat in her home state of Tennessee.
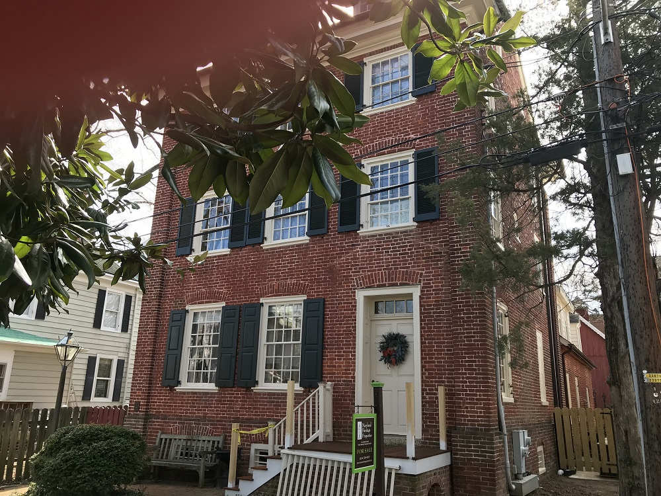


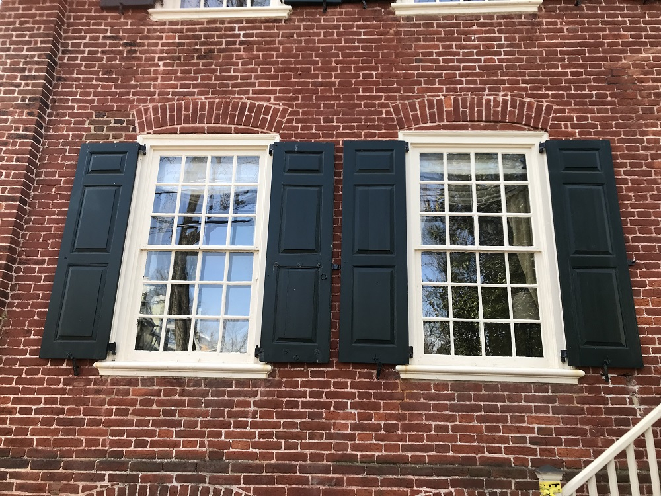


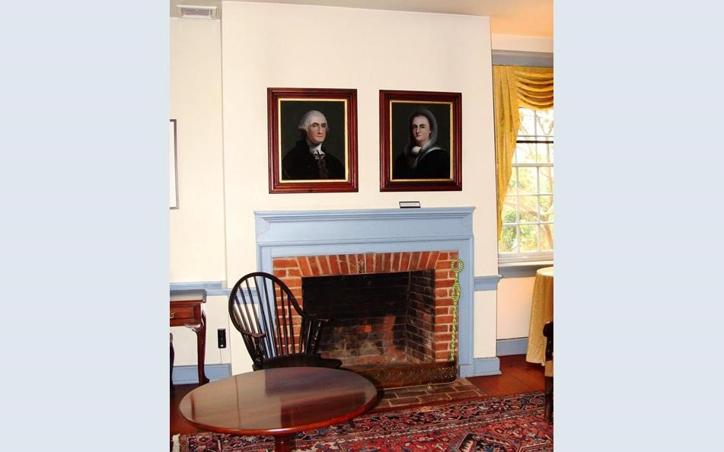
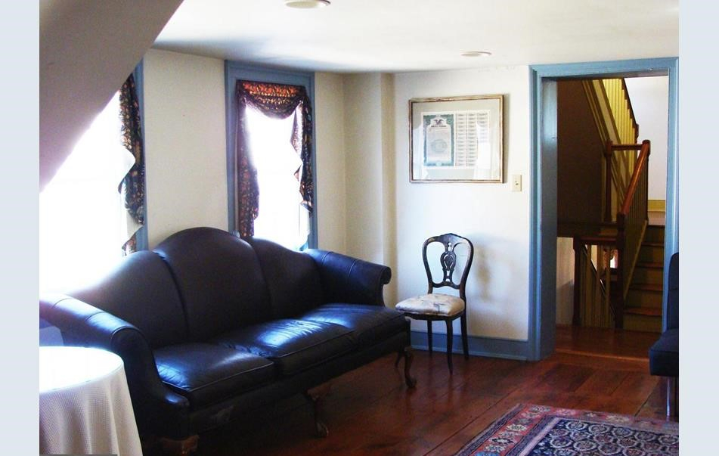
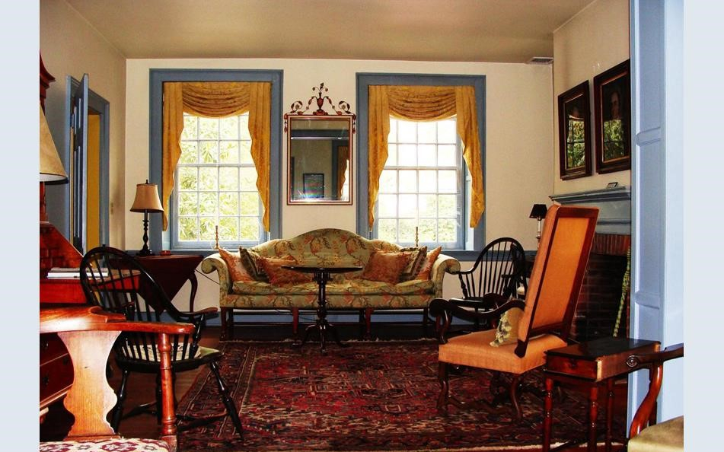
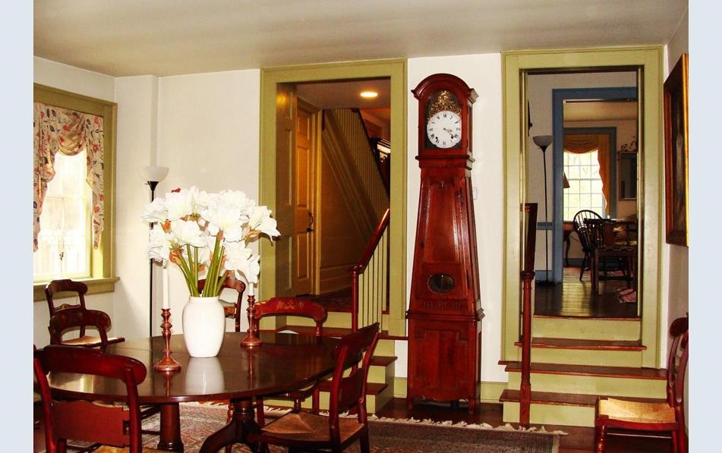
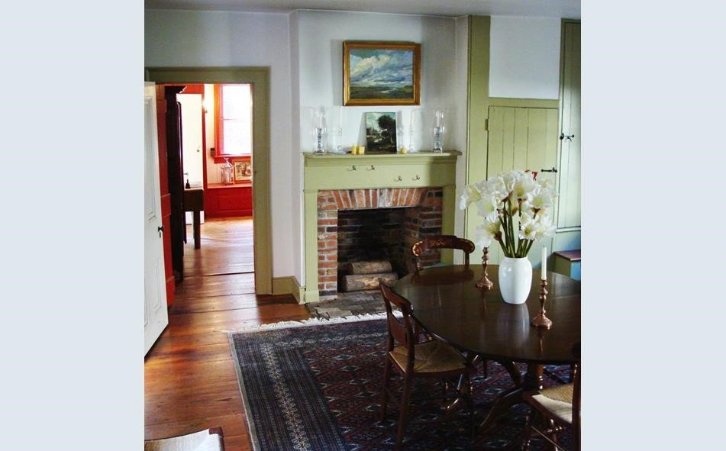
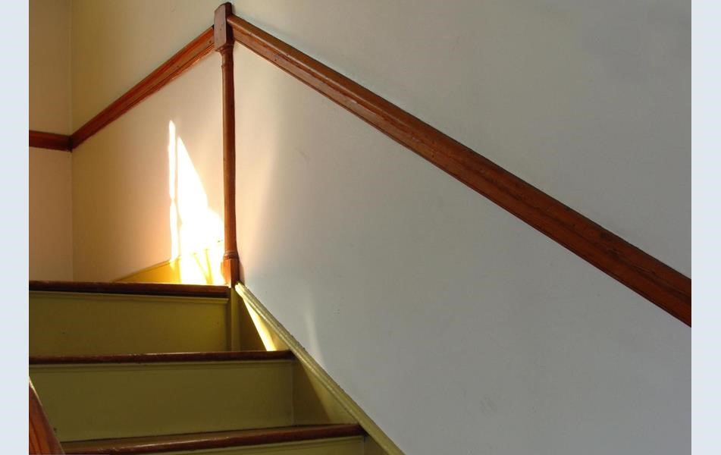
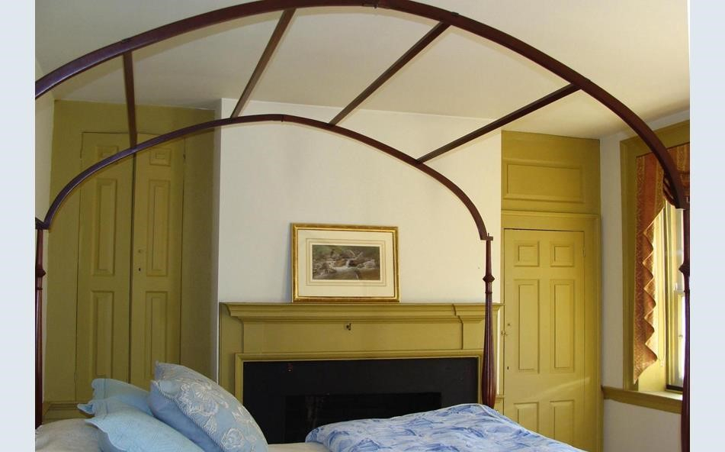
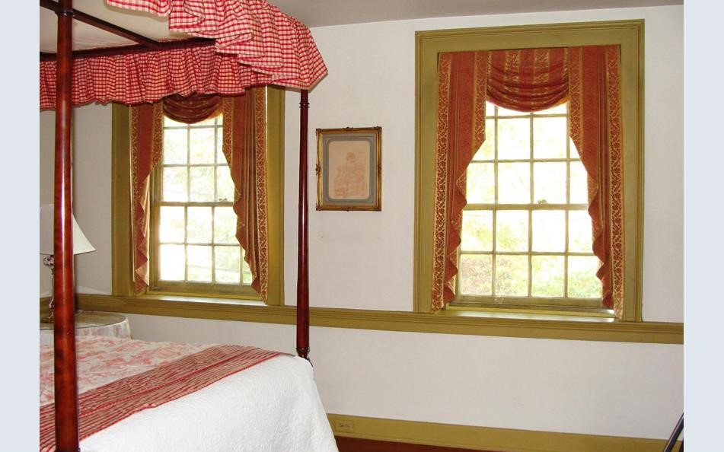
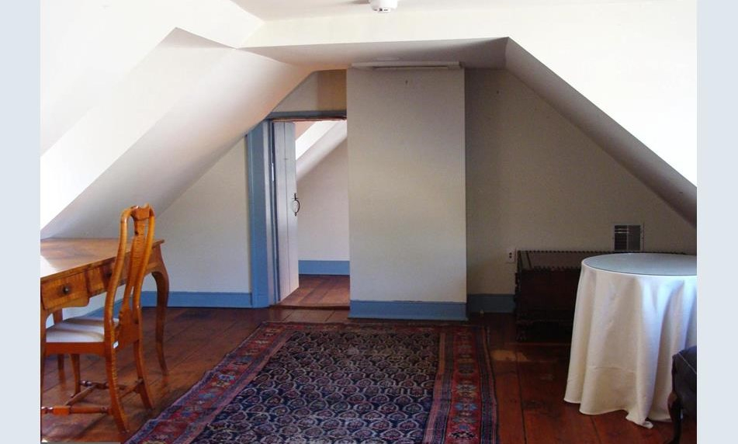
Caroline Gabel says
I loved this article — about a beautiful house that I visited when it belonged to the historical society, but never really “saw” as Jennifer sees it. Jennifer always captures the real soul of her features, the best aspects of each house however different from the others she reviews; and the photos are exquisite. I’ve learned a lot of architecture just by reading her weekly articles. Thank you, Spy, for making them available.