Queen Street is another of my favorite streets in Chestertown’s Historic District because of its historic character of distinctive architecture, mature trees, brick sidewalks and the close proximity to the attractions of High Street and the waterfront. This charming Victorian semi-attached townhome has appealing outdoor spaces from the front porch that spans the full width of the house and the private fenced rear yard. An added plus is off-street parking for two cars.
In many town home designs, the front door is at one side of a house opposite the stairway so it was a very pleasant surprise that this house’s front door opens directly into the living room. The stairs for this house are between the living -dining area and the kitchen at the rear of the house which maximizes the size of the living and dining rooms.
Two long windows at the front and another window at the side wall bring daylight into the living room. The focal point of the room is the fireplace with millwork on each side surrounded by comfortable upholstered pieces that are anchored by a beautiful rug of colorful floral squares and accent pieces of warm wood.
Columns below a beam define the full-width wall opening leading to the dining area with its side wall windows, wood table and chairs and a painted armoire for storage. A small accent table and two extra chairs for dining are placed against the living room sofa to maximize the space. All the windows in the living and dining rooms have sheers to filter the sunlight and to provide privacy.
I loved the kitchen with its checkerboard patterned kitchen floor, the white cabinets with glass-fronted upper cabinets and the rear wall of windows with views of the yard. The range hood shaft is accented by a shelf with collectibles and the table for two in the middle of the room is a cozy spot for breakfast. A cut-out in the side wall next to the refrigerator opposite the range brings daylight into this corner of the room from the kitchen’s rear windows. Another cut-out in the front of the kitchen wall offers a vista to the front door and could also be a pass-through to the dining room.
The charming master bedroom on the second floor has a painted rattan headboard trimmed in the same fabric as the bedspread and window valances, two painted nightstands and lamps to create a serene retreat. Another bedroom and a third bedroom complete the second floor plan. The third floor with the computer below the dormer window and built-in shelving is a quiet home office space.
Victorian charm with original details including the beautifully maintained pine flooring, spacious living -dining area, updated kitchen, great outdoor rooms in a prime location- a perfect in-town spot!
For more information about this property, contact Sarah Dean with Cross Street Realtors at 410-778-3779 (o),410-708-2528 (c) or [email protected], “Equal Housing Opportunity”.
Spy House of the Week is an ongoing series that selects a different home each week. The Spy’s Habitat editor Jennifer Martella makes these selections based exclusively on her experience as a architect.
Jennifer Martella has pursued her dual careers in architecture and real estate since she moved to the Eastern Shore in 2004. Her award winning work has ranged from revitalization projects to a collaboration with the Maya Lin Studio for the Children’s Defense Fund’s corporate retreat in her home state of Tennessee.




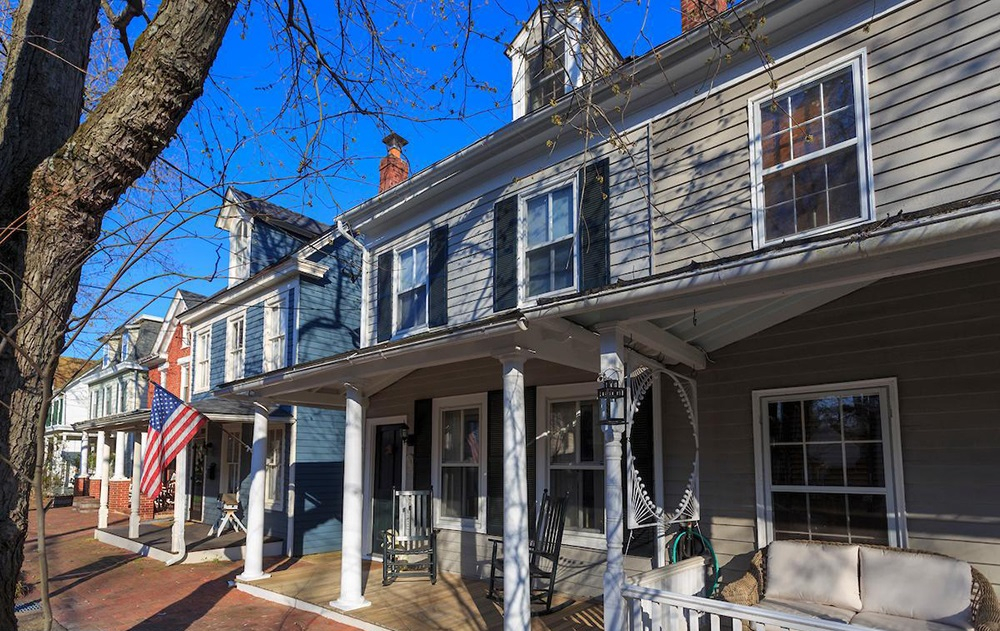
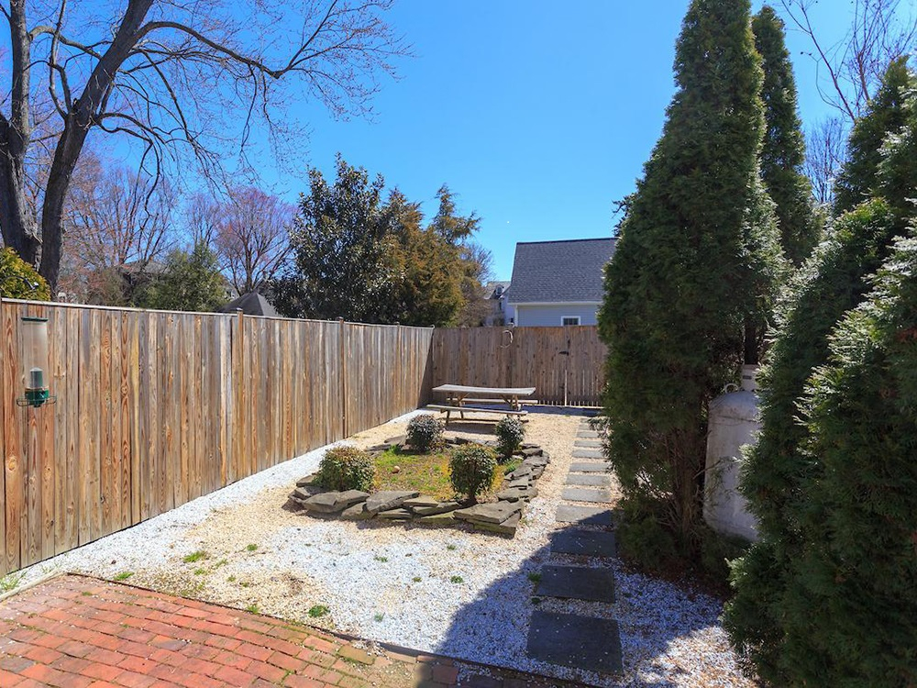
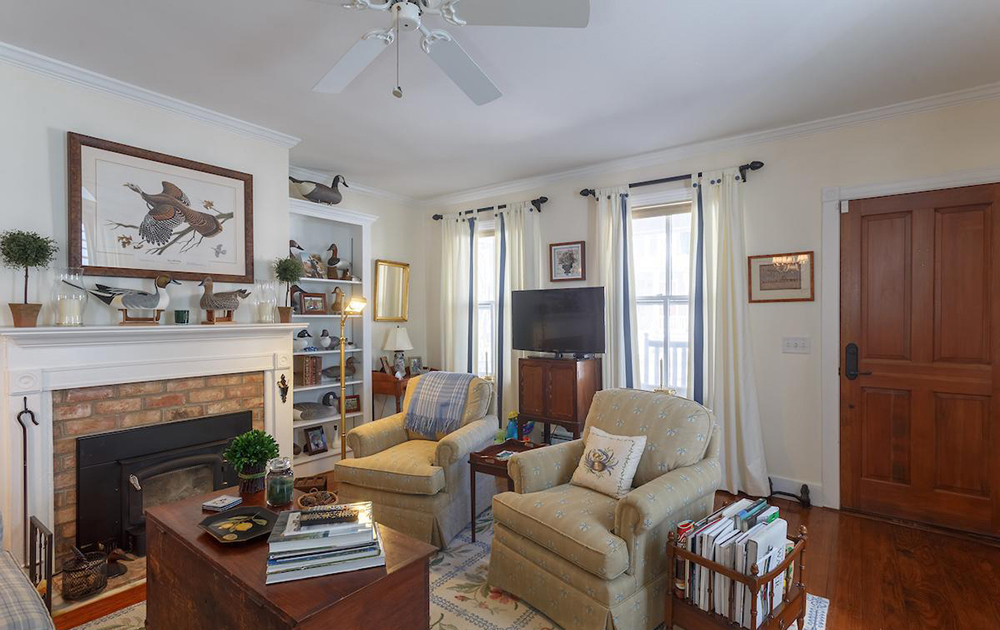
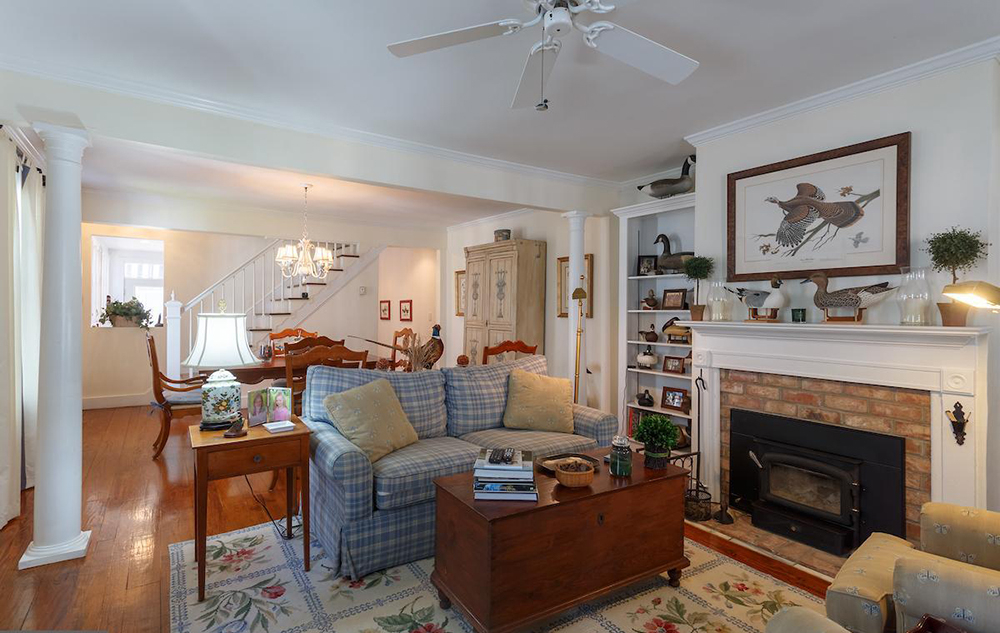


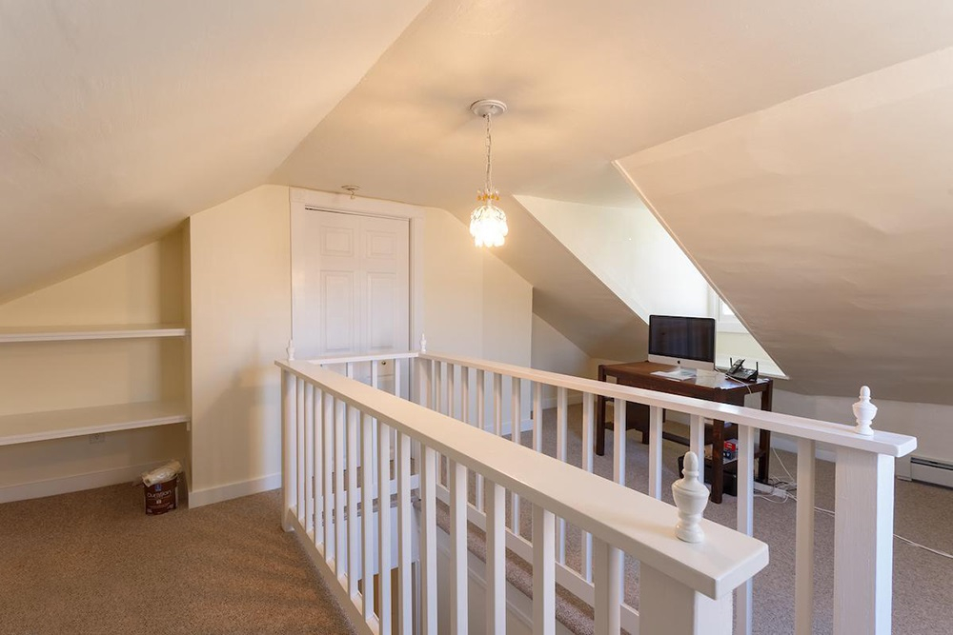
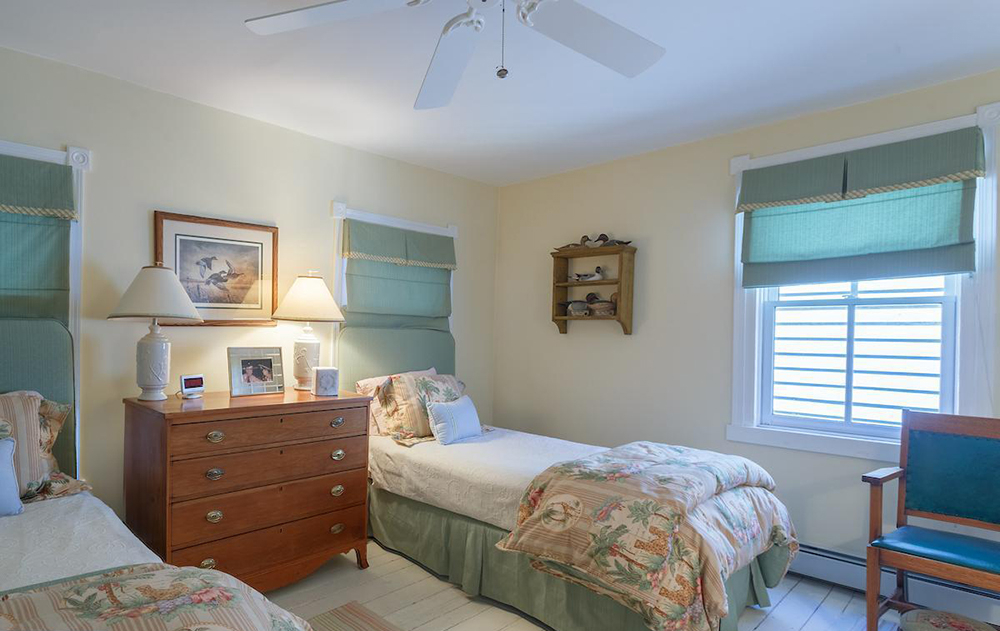

Write a Letter to the Editor on this Article
We encourage readers to offer their point of view on this article by submitting the following form. Editing is sometimes necessary and is done at the discretion of the editorial staff.