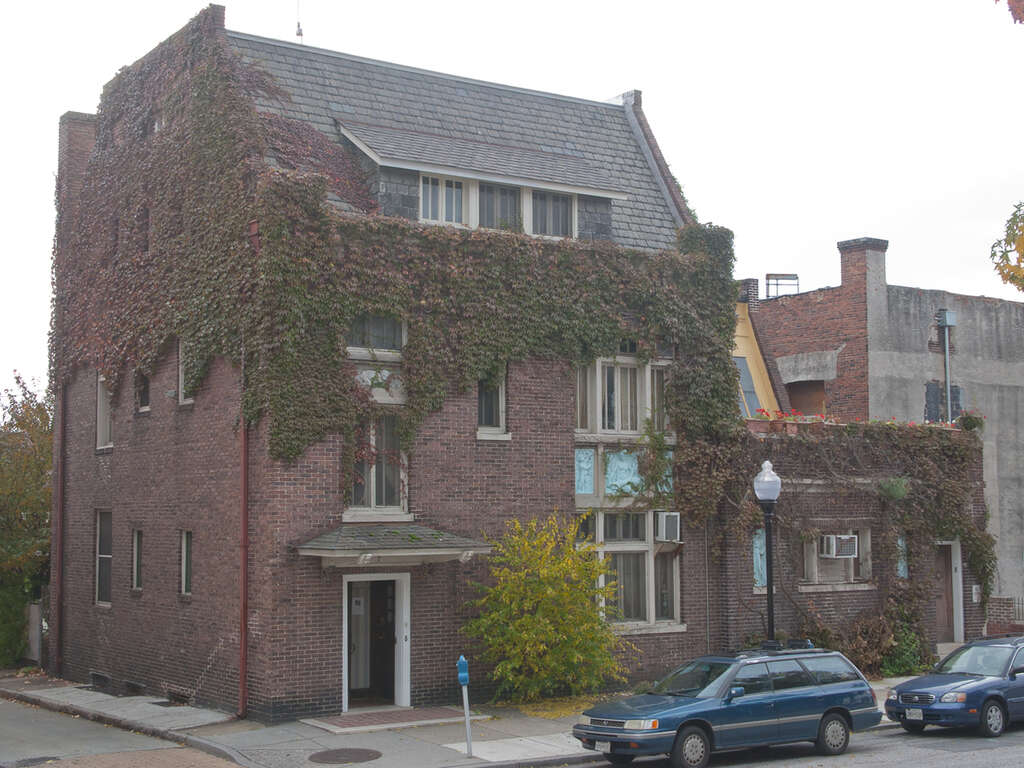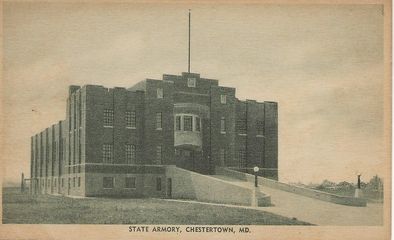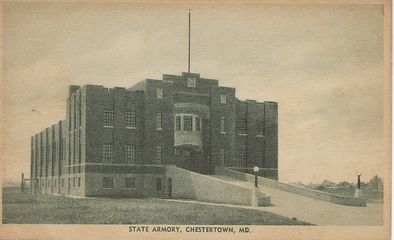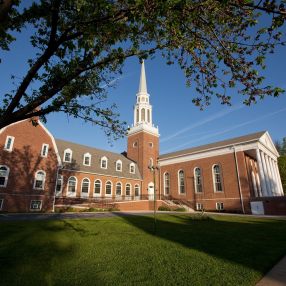Gordan, as he preferred to be called, was described as a ‘very, very capable architect with a great deal of talent’ by Lucius White, a close architect friend, at his funeral. The statement tugged at my curiosity and prompted a deeper look. What I found was completely unexpected and is certainly germane to the current community-wide discussion regarding the fate of his 1931 armory.
Born in 1877 to a working class family in Baltimore, his foray into the field of architecture started in 1897 as a draftsman, a common path back then to become an architect. It was shared by many, including an aspiring talent named Frank Lloyd Wright, a draftsman in the Chicago office of architect Louis Sullivan. Gordan’s most notable employer was Baltimore’s leading architect Joseph Evans Sperry. His talents were readily obvious as he rose quickly and at age 32 was charged with designing the now defunct Emerson Hotel, described as Baltimore’s most popular hotel, a 17 story structure on a busy downtown corner mimicking the famous Plaza Hotel in New York City. It is therefore not surprising that American Art Annual magazine in 1924 deemed him as ‘Who’s Who in Architecture’.
 While at the office of Howard Still in 1906, he was the apprentice charged with designing a studio building for Hans Schuler, the famous award-winning ‘Monument Sculptor’ whose works grace Baltimore and Washington, DC. The association and collaboration of the two men was forged and Hans hired Gordon to design a residential addition to the studio after opening his architectural office in 1916. The building is listed on the National Register of Historic Places and currently houses the Schuler School of Fine Arts.
While at the office of Howard Still in 1906, he was the apprentice charged with designing a studio building for Hans Schuler, the famous award-winning ‘Monument Sculptor’ whose works grace Baltimore and Washington, DC. The association and collaboration of the two men was forged and Hans hired Gordon to design a residential addition to the studio after opening his architectural office in 1916. The building is listed on the National Register of Historic Places and currently houses the Schuler School of Fine Arts.
Mr. White further described Gordan as ‘as an especially good planner’. Land planning as a design discipline was emerging at the beginning of the 20th century being led by the much sought after Olmsted Brothers company, sons of the famous landscape architect Fredrick Law Olmsted. The brothers were hired by the Roland Park Company of Baltimore to plan a 500 acre parcel north of the city for the second planned residential community in the nation. Interestingly, Roland Park had hired Gordon to design prestigious residences in this new development and undoubtedly his interest and understanding of land planning was furthered by association with the Olmsted’s and their creation of Roland Park. As a talent with confidence and a fast learner, it appears likely that Gordon would capitalize on such opportunities to expand his creative horizons.
 In nearby Catonsville, he designed the Georgian influenced Catonsville Presbyterian Church where his ability to successfully design large spaces is quite evident by the handling of its voluminous fellowship hall. Attention to natural light, proportion, scale and detail transformed the space to the level of a spiritual experience. Perhaps the best endorsement of the building is that Gordon made it his place of worship for the rest of his life.
In nearby Catonsville, he designed the Georgian influenced Catonsville Presbyterian Church where his ability to successfully design large spaces is quite evident by the handling of its voluminous fellowship hall. Attention to natural light, proportion, scale and detail transformed the space to the level of a spiritual experience. Perhaps the best endorsement of the building is that Gordon made it his place of worship for the rest of his life.
Undoubtedly, the most relevant work relating to the Chestertown Armory was his competition winning design for a memorial to President James Buchanan at Merdian Hill in Northwest Washington, DC. The memorial was dedicated by President Herbert Hoover in 1930. The design was a fresh departure from the heavy and classically influenced monuments found in the city. In contrast, the design was distinguished by its overall lightness and simplicity featuring unadorned horizontal stone panels with clean and crisp lines, carefully planned minimalist details and a pleasing composition that features three sculptures by his friend and collaborator, Hans Schuler. The same disciplined design theme was to soon manifest as a building of stature on the waterfront of the Chester River in 1931.
The list of noteworthy works designed by Gordon Beecher either on his own or under the employment of others is significant, including the Mechanical and Engineering building for Johns Hopkins University, the Baltimore Motor Vehicle Commission building, the Baltimore Courthouse, World War I monuments for both Calvert and Prince Georges Counties, planned residential communities and stately custom residences at Roland Park.
Additionally, he was an early voice for preservation positioning him way ahead of the movement. He was quoted as saying ‘I think that many of the picturesque by-ways of the older parts of the city are worth preserving, especially as they are fast disappearing’, and added, ‘I would like to see the old scenes preserved before it’s too late’. He became a member of the American Institute of Architects, the Maryland Historic Society and also taught at the Maryland Institute School of Architecture.
In 1957, a publication by the American Institute of Architects titled the Century of Baltimore Architecture included Gordon Beecher for his contributions in shaping the built environment of the city.
Gordon Beecher passed in 1963 at the age of 85. It is not a stretch to proclaim that Chestertown’s Historic District is very fortunate to have a building designed by the hand and vision of William Gordon Beecher. The armory is the only nationally registered 20th century building in town from this era. Designed during the crippling Great Depression and as the country was preparing a war footing, the disciplined design symbolizes a sign post from a tumultuous period in the journey of a nation.
The story will continue in Part 2 – ‘The Architect and His Armory’, with highlights and insights into the design of the Chestertown Armory. Stay tuned.
Thomas Kocubinski is the principal architect at Kocubinski Architects.





Joan Elburn Farley says
Excellent read! Gordan Beecher seems to have been the perfect architect for the design of the Chestertown Armory.His influences are readily identifiable. Another reason to preserve our armory!
David A Turner says
Thanks editor for posting the old postcard picture of the Armory.
It’s distinguished in its basic red brick surface. The ugly white plaster and paint concealed that the building actually surpasses other waterfront structures along the Chester.
I’m glad the college and developer are saving at least the front for the new hotel. Historic Preservation District should consider saving some more of the sides, too. I never before saw it as distinguished. Compromise everybody.
Barbara Jorgenson says
For those who think the important history in Chestertown stopped when the last big house was built on Water Street, think again. The Armory is a totally unique structure and, I believe, the only Chestertown building designed by a nationally recognized architect. Facts matter in the continuing discussion about the Armory’s fate, and those are two facts worth remembering.
Clark says
The brick three-story residence with adjacent studio (third photo down) was that of Beecher’s friend sculptor Hans Schuler– who was an important artist in Baltimore. So glad these connections have been brought to life.