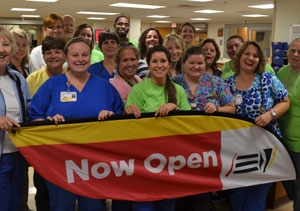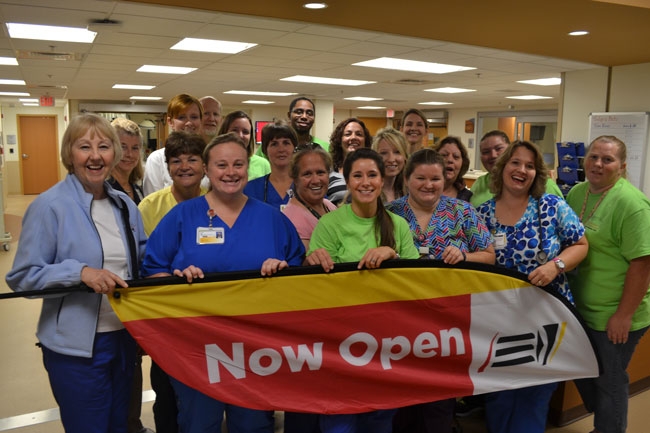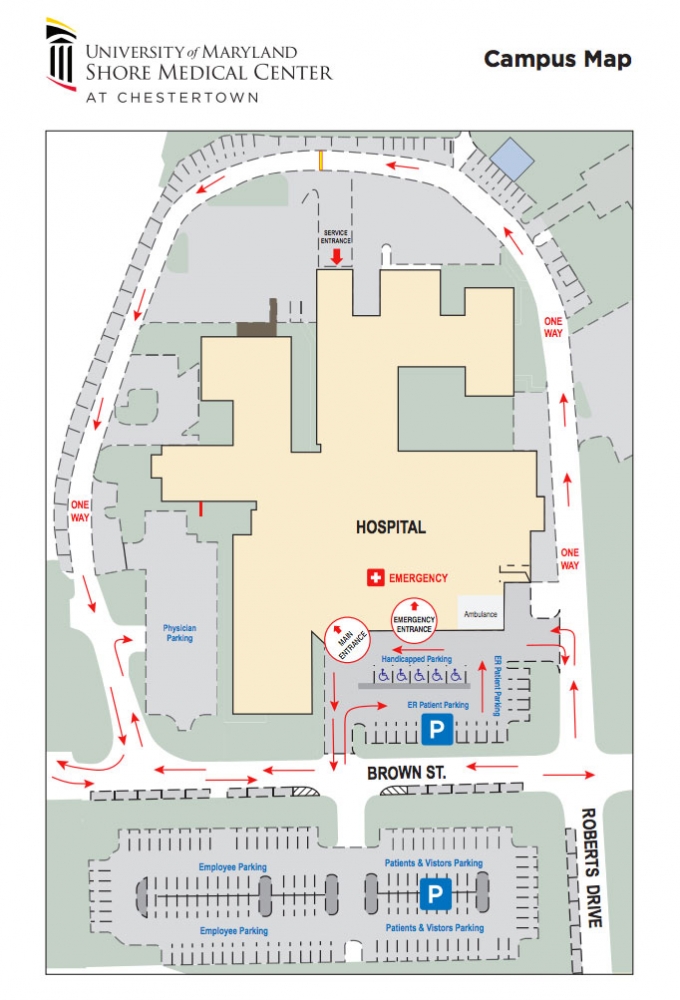The new Emergency Department at University of Maryland Shore Medical Center at Chestertown is now open and serving patients.
The newly renovated, $4.3 million, 18-bed Emergency Department increases the space devoted to emergency care from just over 4,500 square feet to more than 8,000. The facility includes a dedicated, 24-hour entranceway facing Brown Street and offers a number of areas for specialized treatment with greater safety, privacy and efficiency.
UM Shore Regional Health held an official Grand Opening and Community Open House on September 16. At that event, almost 400 area residents took the opportunity to look inside the state-of-the-art Emergency Department as well as the hospital’s new Main Entrance, lobby and relocated Auxiliary Gift Shop, all facing Brown Street. Now that all construction and equipment installation is complete, the Emergency Department has vacated its temporary location at the rear of the hospital.
With the opening of the new Emergency Department, the hospital is also changing some entranceway, traffic and parking alignments:
All public hospital access will be through the Main Entrance or the Emergency Department entrance, both facing Brown Street. The hospital’s West Entrance will transition back to a secured entrance for employees and the adjacent parking lot will transition back to physician parking.
The parking lot in front of the hospital’s Main and Emergency entrances is reserved as follows: The upper tier is for vehicles bearing handicapped placards; the lower tier for Emergency patients and visitors. Vehicles entering this lot, including for patient drop-off and pickup, should enter from Brown Street, make a right through the lower lot and circle past the Emergency and main entrances to leave through the same Brown Street access.
The road encircling the hospital is now one-way around the entire campus, with access at the intersection of Roberts Drive and Brown Street.
The main parking lot across Brown Street from the hospital is reserved for visitors parking in the eastern portion of lot, and employees in the western portion. Public parking is also available in designated spaces along Brown Street and Roberts Drive. Tram service is available from the Brown Street lot to the hospital’s public entrances.





Stephen Whitehill says
It looks like with no designation for the parking lots on the North side, there’s much less poatient parking convenient for such errands as out-patient surgery and using the medical services wing. Hiking around the hospital to use the main entrance might be good for cardiovascular health but I’m not sure many people with excellent cardiovascular health need to do much business with the hospital. The amount of handicap access parking on the chart is woefully inadequate and I can anticipate that those who drive themselves to the ED with heart symptoms will find them exacerbated by having to walk up a steep incline or take a long hike from an available parking space somewhere in the periphery of the hospital. Maybe we want to make sure they are having a heart attack before they present to the ED. I don’t expect prospective patients to be very good at parallel parking either, so these spaces will be underused as patients look for any place to ditch their cars so that they can make it on time to the medical services building or the ED. This plan sucks and needs to be thought through better.