As an historic architect assigned to buildings listed on national, state, and local historic registers, I became interested in the turn of events regarding the Newnam Armory which led to a recent walkthrough of the 1931 building. As an outcome, I thought it beneficial to share my observations, supplemented by additional information.
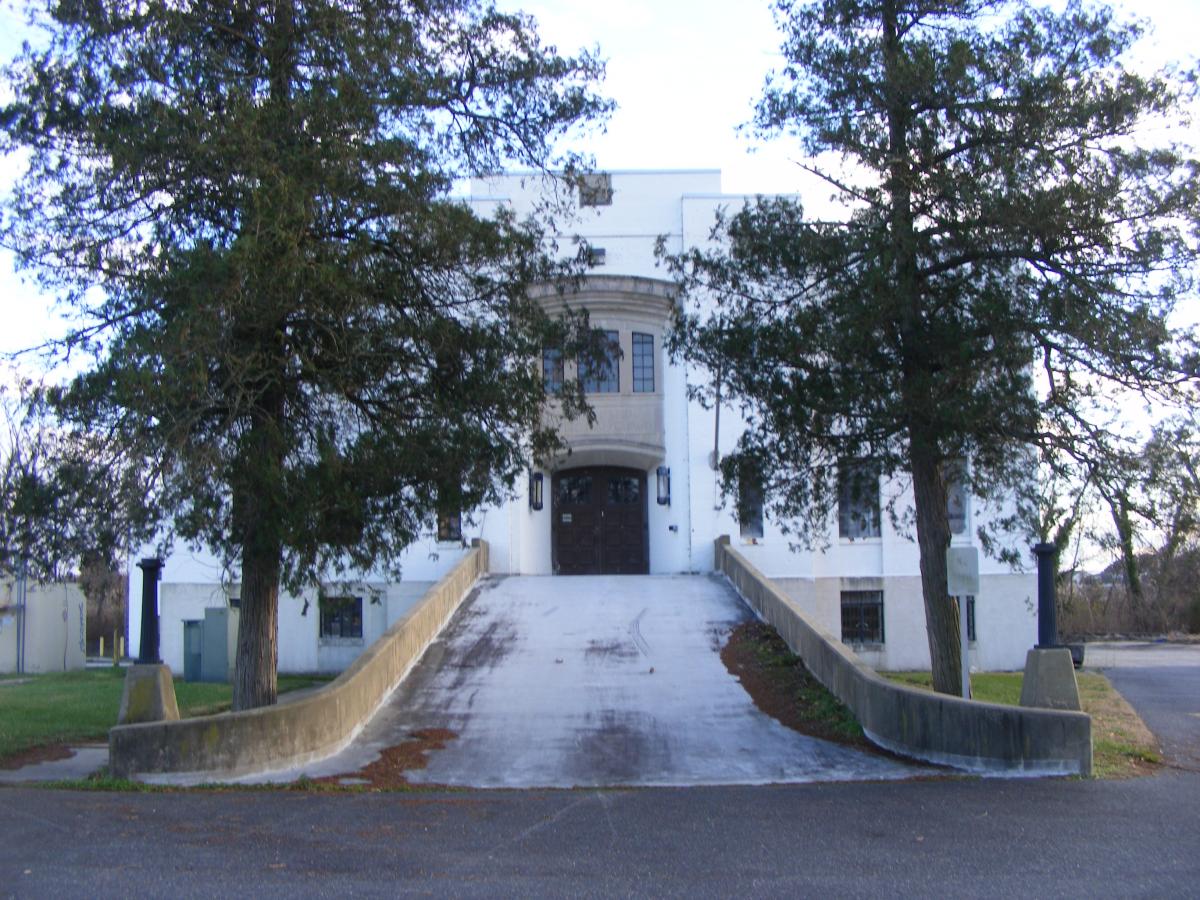
Armories are architectural and academic resources. Their advent nationwide became a post WWI movement symbolizing a resurgence in national pride and preparedness. Consequently, the armory emerged as an Americana building typology. Designs varied, influenced by past or emerging styles, sometimes combined. The prominent feature was a large and open drill hall spanned by innovative and impressive structural solutions. Architects embraced the opportunity to visually stamp this new building type, making armories a unique subset in American architecture. The Newnam Armory certainly falls into this category and is a noteworthy design, as recognized by its inclusion in the National Register.
The Armory was designed by William Gordon Beecher, a prominent Baltimore architect. Mr. Beecher designed the Emerson Hotel and the Catonsville Presbyterian Church along with many significant residences in Baltimore and in the Olmsted planned Roland Park. He also designed the studio and residence for renown sculptor Hans Schuler, whose monuments and sculptures grace Baltimore and Washington. The Armory’s significance as an architectural resource is further elevated by the hand of Mr. Beecher.
The building exterior is notable reflecting the mood of the nation during the armory boom with its formidable massing and economy driven simplicity. A unique aspect of the front façade is the skillfully composed central panel bracketed by vertical towers which features a shallow arch and cast stone gothic window bay juxtaposed with art deco influences. This mixing of styles appears to be influenced by the popular and competing historicist and modernist styles at the time.
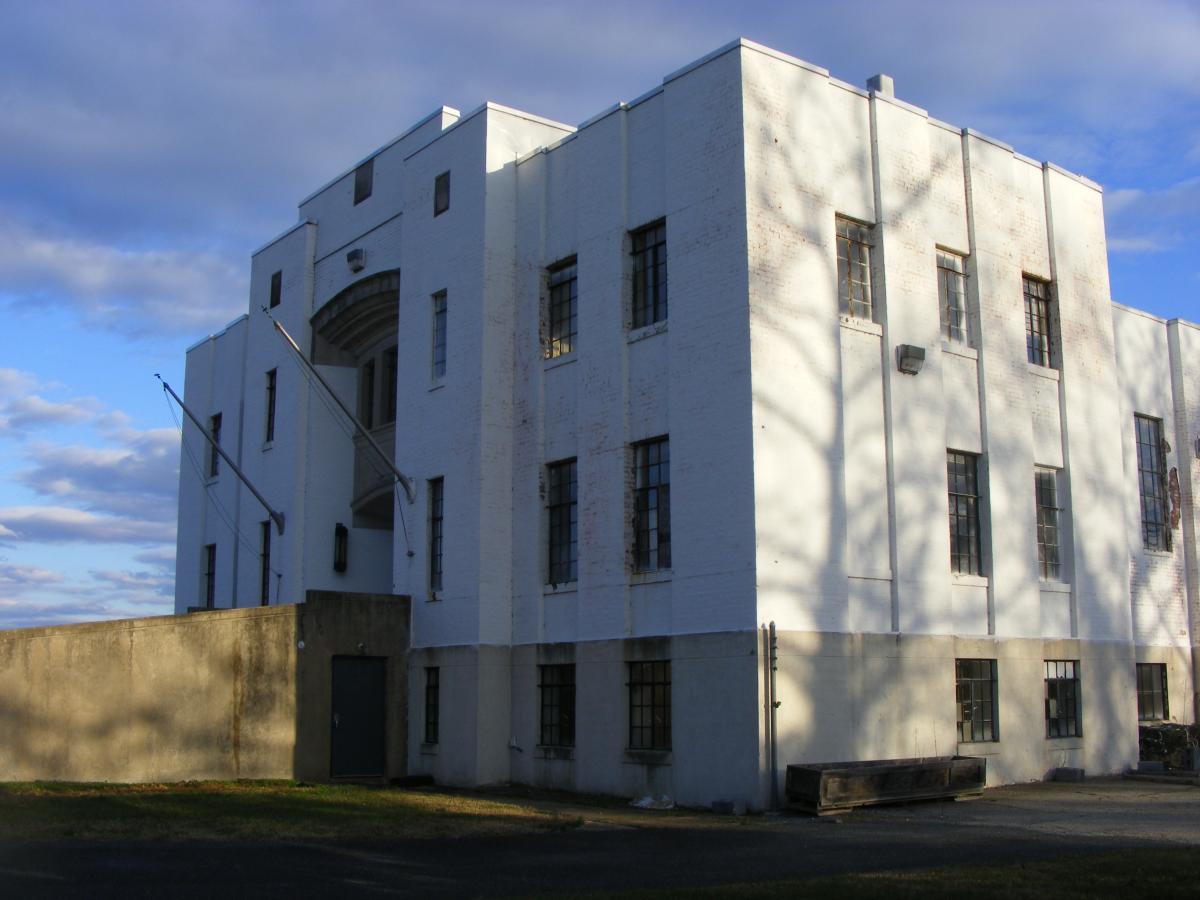
Armories are ideal for adaptive reuse due to the large drill hall and robust construction. Nationwide, they have been successfully reused for hotels, community and art centers, libraries, and more. Adaptive reuse is a responsible choice combining preservation with a low embodied carbon footprint, a win-win proposition across the matrix of historical and environmental indices.
Washington College submitted an application to the HDC with concept drawings for a hotel reusing the Armory for the lobby, hotel facilities and second floor guest suites flanking a central atrium. The envisioned reuse is architecturally viable and exciting. If skillfully executed, the design can be an award winner and highly marketable benefitting the College and local businesses. Despite this noble vision, the application was resubmitted seeking approval for demolition due to the presence of hazardous materials and mold.
Source documents for hazmats and mold were two environmental reports. One cited the presence of lead paint, vinyl asbestos floor tiles and mold on interior surfaces and within wet masonry construction to an unknown extent, adding there could be no guarantee of mold return in masonry and concrete after cleaning. For clarification, cleaning is merely removing mold growth from contaminated surfaces while remediation involves complete removal of mold and contaminated materials where possible. It follows that the likelihood of mold return is much greater with ‘cleaning’. The second report identified mold types by sample testing.
The application for demolition cites ‘remediation will be an extraordinary expense and has no assurance of success’, yet no itemized costs were found, and no investigative reports were included to substantiate masonry block within the interior portion of exterior wall construction.
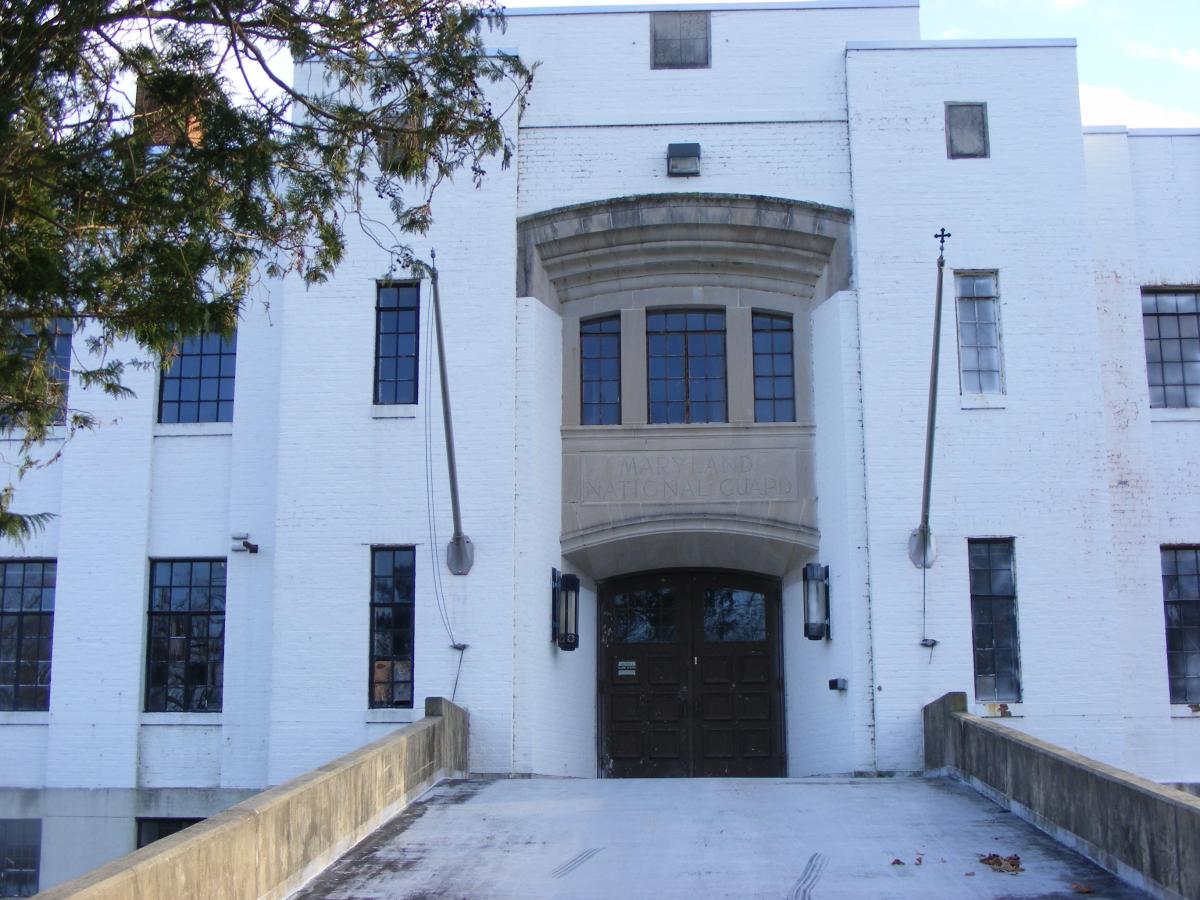 In the 1930’s, it was common to use clay hollow tile in the construction of exterior walls. The high kiln burn temperature rendered the surfaces glazed and dense with low absorption. Since the Armory was built in this period, I was curious to know if clay tile was used. If so, the interior portion could not be wet and infused with mold. Based on probing and studying the exterior brick bond pattern, it appears that clay tile may exist and not masonry block, a potentially positive and significant finding. If confirmed, revisiting the extent and costs for remediation and likelihood of mold return would be warranted.
In the 1930’s, it was common to use clay hollow tile in the construction of exterior walls. The high kiln burn temperature rendered the surfaces glazed and dense with low absorption. Since the Armory was built in this period, I was curious to know if clay tile was used. If so, the interior portion could not be wet and infused with mold. Based on probing and studying the exterior brick bond pattern, it appears that clay tile may exist and not masonry block, a potentially positive and significant finding. If confirmed, revisiting the extent and costs for remediation and likelihood of mold return would be warranted.
Mold is most likely present within the interior 1-inch-thick plaster finish at exterior walls which should be removed with its peeling lead paint, making way for a new finish system. Mold on other finishes and surfaces can be effectively remediated using various proven products and protocols. The use of pressurized, dry ice pellets is a 99.9% effective, safe and sustainable method to kill and clean mold, even in masonry, due to its -110 deg temperature. In a study, Ohio State University found dry-ice-blasting the most effective method to remove mold. A mold awareness specialist (MAS) should be used to determine strategies for mold remediation and address indoor air quality. Any remaining lead paint could be encapsulated with new paint or removed, both common practices. The safe removal of vinyl asbestos floor tiles has become routine.
I was surprised to read in the application that the College cannot attract investors due to hazmats.
During the walkthrough, I saw challenges, but they were all familiar — nothing that would make me turn and run knowing the capabilities of the construction industry to rehab historic structures safely and effectively for continued use.
It would prove relevant and beneficial to weigh the hazmat costs of demolition vs repurposing. Either way, the cost of removing hazmats must be considered as demolition of the building would require removals, protocols, safe handling, and restricted disposal of the same hazmats. For instance, hazardous substances cannot be allowed to become airborne during demolition or to contaminate the site, wetlands, river or, ironically, the adjacent environmental center.
Throughout the interior, deteriorated plaster and peeling paint were observed due to elevated moisture levels from lack of maintenance and absence of operating the modern HVAC system. The moisture also fostered mold growth. A large roof opening combined with unsealed exterior wall cracks, open windows and broken glass further exacerbates deterioration due to moisture intrusion. Moisture readings at plastered walls were taken and I was encouraged to find them notably less than reported in the mold report (27 versus 57 percent). Despite neglect, the good news is that deterioration and damage involve mostly building finishes that can be readily addressed. In contrast, and relevant, many non-deteriorated and highly sound conditions were also observed.
A recent building appraisal report found in the application notes ‘no structural problems are evident in the building’ and ‘solid construction’. Based on observations, I concur. The absence of serious structural problems is a testament to the quality of construction. Minor to moderate issues were found as expected in a building of its age, being both stabilized and repairable. There is no documentation from the College relating to any major structural problems. In my experience, costly structural issues drive justification for demolition, not the presence of hazmats and mold.
Regarding the College’s desire to build a boutique hotel, I support the plan. While a board member of Main Street Chestertown, we included the recommendation for a hotel in the Business District Conceptual Masterplan and application to fund the study. Although the Armory site works, other viable locations exist downtown to effectuate maximum economic benefit and to insert creative building design to enhance the special and marketable ‘sense of place’. A novel concept suggested utilizing air space above the large parking lot on Cannon Street behind the AG’s office for an elevated hotel. Other sites were identified for a more conventional hotel design.
If the hotel were to be relocated, the Armory would be well suited for other purposes. Possibilities might include: a Maritime Center for building and restoring small wooden boats with exhibition, teaching and lecture spaces; a Visual and Theatre Arts Center with studios, workspaces, galleries and small exploratory theater; a Film and Broadcast Center with sets and studios, spaces for teaching and production with focus to make Chestertown a venue for an annual film festival; a youth focused Community Rec Center featuring an indoor ice rink with a non-refrigerated surface for figure skating and hockey with flex use for indoor soccer, wall climbing and other skill building activities – to name a few possible reuses. Launching such initiatives is another matter, yet I have witnessed the talent, resources and ability to organize within this community and repurposing could be viable.
The current state of neglect resulting in unnecessary and rapid deterioration was my most concerning observation. If there is to be sincere consideration for the building’s reuse, it is imperative to implement a building stabilization program post haste. Priorities are securing the building’s exterior envelope to prevent water intrusion and stabilizing the interior by providing dehumidification, air movement and removal of ceiling tiles, carpet and stored items. To address resiliency, reactivate the sump pumps, provide flood protectives at grade level doors and windows, and route roof runoff far from the perimeter. Removal of the rear additions would further help to stabilize the original building.
More information is needed to conclusively justify demolition and alternate hotel sites should be considered along with other potential reuses. Removal and remediation of hazmats and mold are surmountable and routine. For now, the wrecking ball is not the best option. For me, the case has not yet been made for removal of the Armory from Chestertown’s rich and varied historic building context.
Thom Kocubinski, RA
Architect & Planner
Chestertown
Additional Armory photos



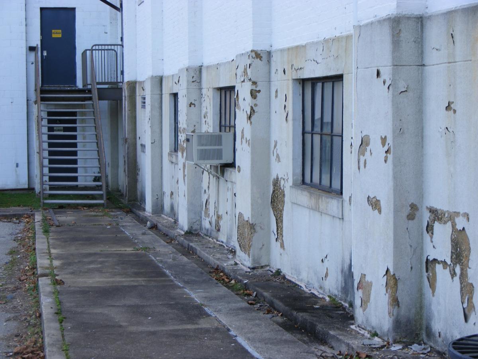
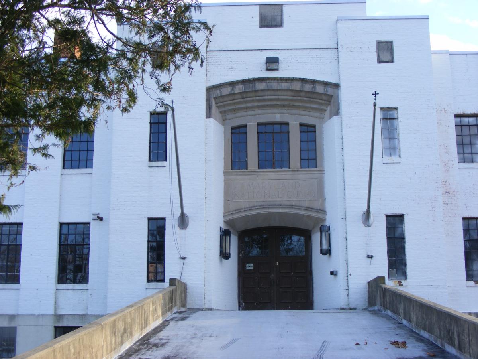
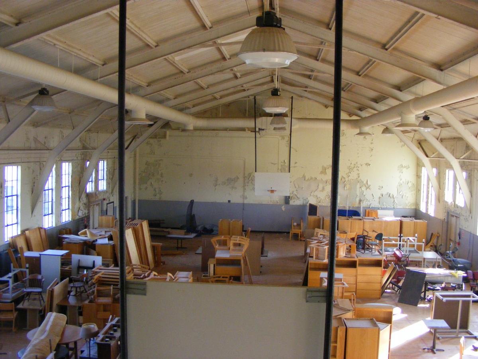
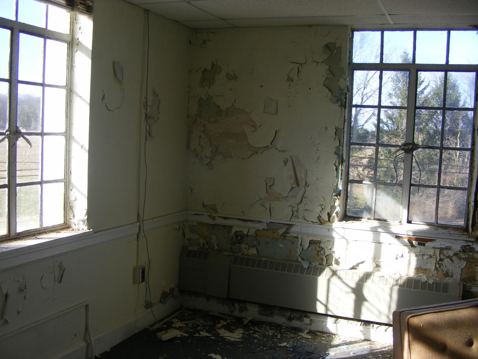
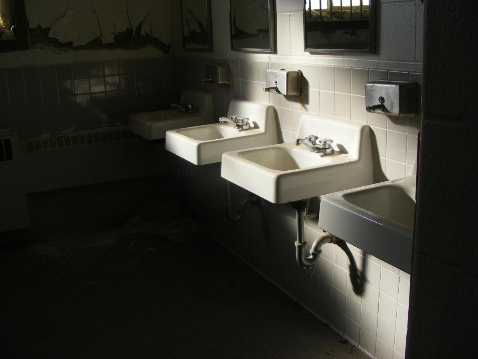
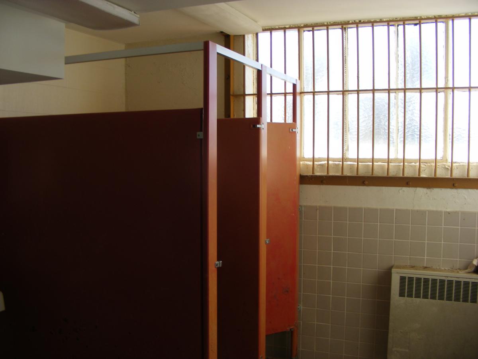
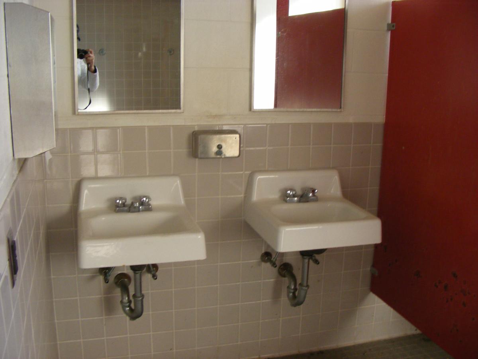
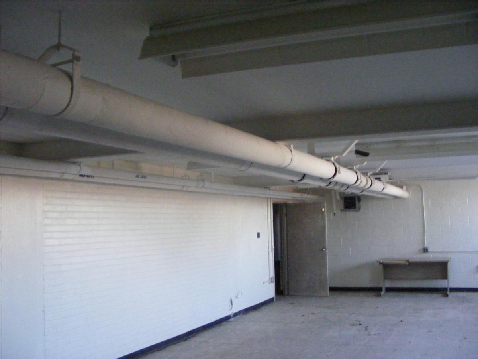
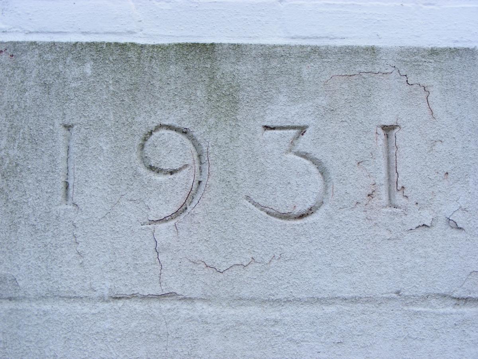
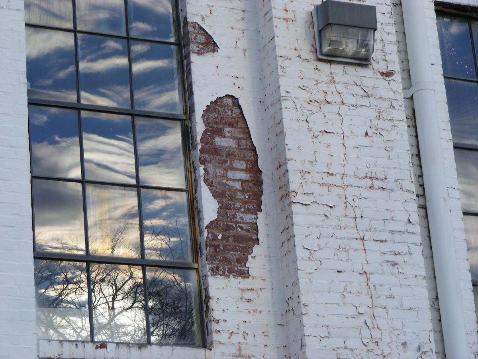
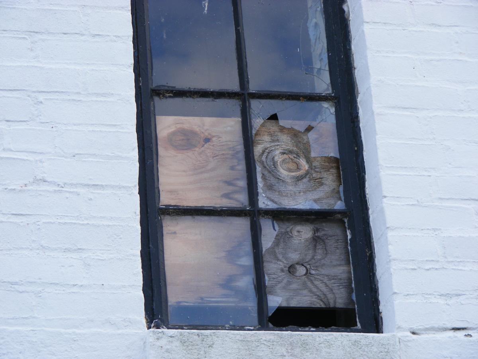
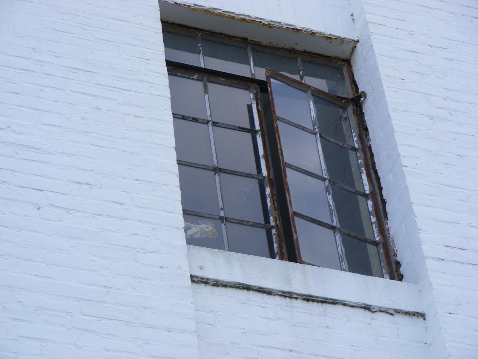
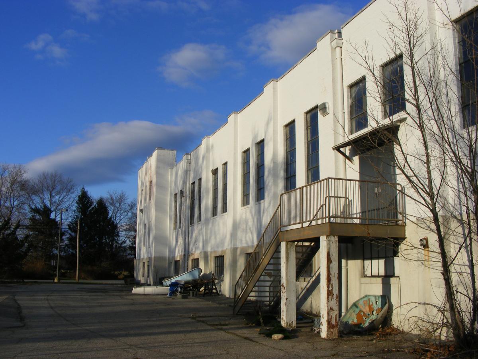
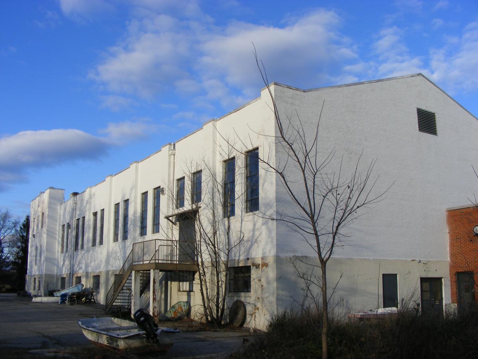
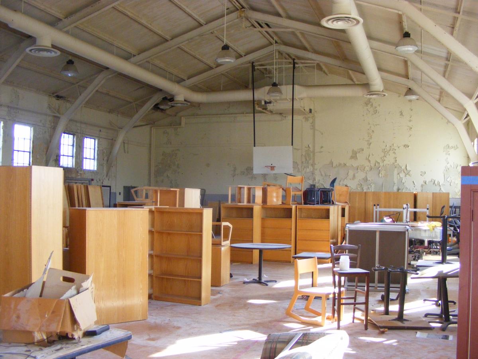
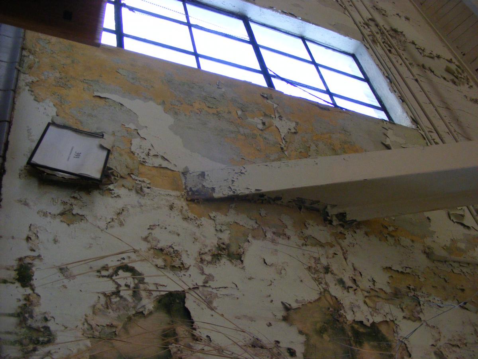
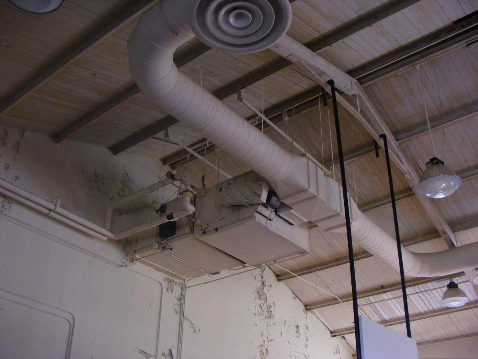
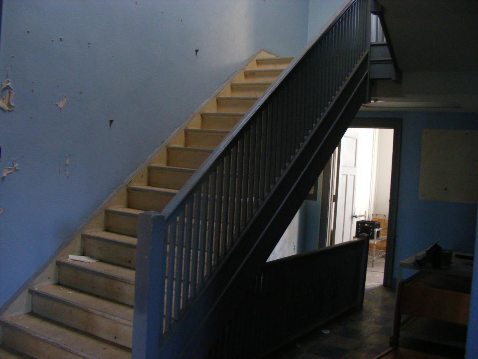
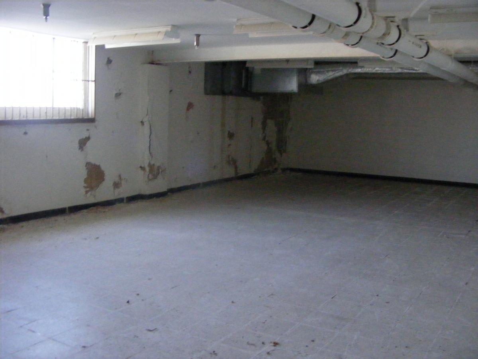
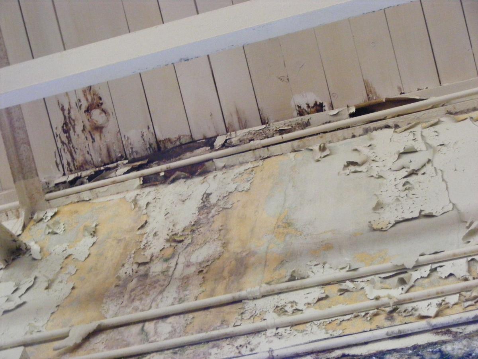
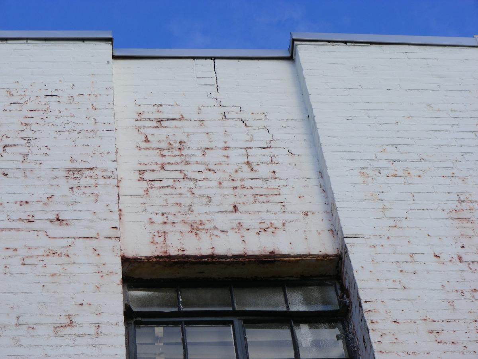
Richard W. Silliman says
Great analysis and commentary Tom. Thank you
Thom Kocubinski says
You are welcome. It is further a resource and tool to leverage saving the historic Armory for adaptive reuse.
J.J says
When are these photos from? Especially the internal ones
Thom Kocubinski says
About three weeks ago.
V Overton says
Wonderful news! Have investors and replacement hotel (or any other business) operators been lined up? Or perhaps building stabilization (or any abatement or remediation) funds identified so that the current edifice can be successfully repurposed and positively contribute to Chestertown’s tax and employment base?
Or has Chestertown once again snatched defeat from the jaws of victory…
Thom Kocubinski says
The focus of my letter was to present objective and factual information to identify options and pathways for a win-win solution benefitting the community and the college. Why can’t both be victorious? I don’t see how employment will vary if the hotel incorporates the Armory or not. Regarding the tax base, are you certain the college will not claim the project to be tax exempt?
V Overton says
Your opinion piece ignores the fact that, without investment, there are no funds for any of the wistful Armory things you point out. The proposed hotel would’ve created new jobs at all skill levels—thereby employment and tax base increases.
I don’t understand why any progress is always viewed as a lose-lose in these parts. Instead Chestertown will continue to have an unused, derelict building so that a few privileged few can stand on principle.
Gerry_levin says
Save the armory! Yes!
Mark G says
This project is going to be so great for the town in my opinion. Love the Armory location.
Thom Kocubinski says
Hold the vision!
Beryl Smith says
Who is going to pay for the remediation of the Armory building to make it desirable to convert to other uses. I cannot imagine a potential developer coming in and paying for all the remediation that is necessary, nor do I feel that college funds, meant for education, should be used to reclaim this white elephant that has been in contention for as long as we have lived here.
jj says
Agreed!
Thom Kocubinski says
Why shouldn’t a developer pay for remediation as part of a historic rehab project budget – it’s part of the project costs and happens all the time. Additionally, Maryland’s Historic Revitalization Tax Credit Program effective July 2022 allocates $20 mil annually for historic commercial projects (HB0027/SB289}. Further, a variety of grant programs is available for historic preservation projects through the Maryland Historic Trust. There is funding and incentives available. As noted in my letter, a developer has to remove the same hazmats whether the building is reused or demolished.
V Overton says
How much would remediation cost for the Armory property? The annual $20M earmark is statewide and would require the local delegation’s support in annapolis (and a developer’s willingness to work within the statutory requirements). Think about the LOE and coordination of grant funding that Chestertown’s waterfront required (thank you again Mayor Cerino!).
Even if all these boxes could be ticked, it’s very hard to imagine the town rallying behind a proposal that can confidently be put forward when we can’t agree at a fundamental level on the usefulness of the current structure for the past 20 years. The sad thing is that we were nearly within striking distance.
connie schroth says
I have admired this handsome building for over 20 years. Thank you for your comprehensive
Thom Kocubinski says
Hopefully you will for another +20 years along with many others! It is achievable and warranted.
Bob Jackson says
Great information and nicely presented.
Thom Kocubinski says
Thank you.
Steven R. Mitchell says
It was announced at the January Historic District Commission meeting that Washington College has formally withdrawn their application to the HDC to demolish the building. This does not mean that they could not re-apply in the future for approval to demolish the building. It was also announced that Washington College is seeking to get the State of Maryland to change the covenants in the deed that transmitted the property from the State to Chestertown that restricted the use of the property to either governmental or educational uses only (which were conveniently left out of the deed that transferred the property from the Town to the College). It would be nice if the college would let us all know what their plans are for the building other than benign neglect. They might want to take a cue from Towson University that is using the Armory in their town for a co-working space that is open to not only the students, but to anyone in the community that is trying to start their own business. Towson is using the space to teach students and others about entrepreneurship.
Thom Kocubinski says
Thank you for this important update. Changing the deed covenants for a building listed on the National Register leading to its demolition to maximize a profit-making scheme is not only egregious but a patent disregard for the fundamental principles of the Historic Preservation Act itself. Such audacity speaks volumes and should alarm more than this historic architect.
Towson’s model of including the community is commendable and hopefully Washington College is paying attention.
Maggie says
Why can’t part of that Armory become a homeless shelter they’re in dire need in Chestertown for one. Parts of it as a community center.
Joan Elburn Farley says
This is wonderful news. Thank you Mr. Kocubinski for your expert analysis, which I sincerely hope will help save the Chestertown Armory. [I am the daughter of 1Sgt Edward “Ringgold” Elburn, for which “Elburn Hall” (the drill floor) was named.]