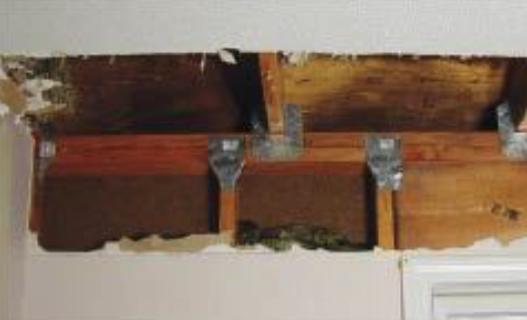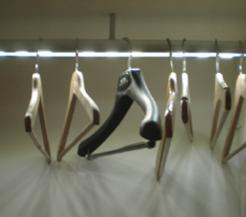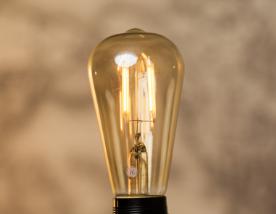Breaking up can be hard to do, even if it is just with things. But…it can be oh so worth it!
Here are various ways of breaking the grip of valuable and not so valuable things.
A quick break: Facebook is a great way to get rid of not so valuable things, especially for free. A nice lady with a van took away my Trombe wall… twenty 8’ high by 1’ diameter clear plastic tubes.
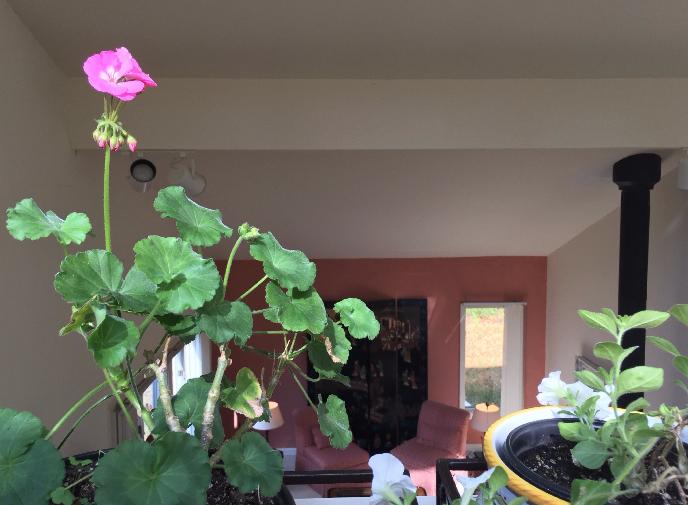 They were a part of our modern house that we bought 15 years ago. Originally filled with water, and lining a balcony, they absorbed solar heat from a bank of southern windows. I loved those glistening, Jetson-like tubes at first; but love turned to hate when one burst and flooded the ground floor. Now that they are gone, I feel liberated. We have an open balcony lined with plants, and sun cascades down into the main rooms.
They were a part of our modern house that we bought 15 years ago. Originally filled with water, and lining a balcony, they absorbed solar heat from a bank of southern windows. I loved those glistening, Jetson-like tubes at first; but love turned to hate when one burst and flooded the ground floor. Now that they are gone, I feel liberated. We have an open balcony lined with plants, and sun cascades down into the main rooms.
Goodwill, ReStore in Easton, Treasure Cove Thrift Shop in Saint Michaels and church rummage sales will take varied donations. Staples will take those old printers, cables, and attachments. Books can be another problem. The library won’t take them anymore. However, Goodwill and The Saint Michaels Christ Church rummage sales will.
Money: Money can definitely ease the pain of a breakup. Also, if you sell your item through Tharpe Antiques and Decorative Arts in Easton, you will be pleased that part of the proceeds benefits Talbot Historical Society. As the name implies, they sell more than just high-end antiques. Appointments must be made, and initially emailing images of the items helps ascertain interest and value. According to store manager Dede Wood, Victorian furniture is not popular now.
However, decorative painted furniture is. Sterling silver will always sell. Silver plate in good condition and polished is popular, going for about $20 a piece. It is seasonal, selling better this time of year. Even younger customers in this area enjoy buying silver. The store shares the proceeds with the seller 50/50. If you are not up to polishing your silver (they recommend Wright’s), you can just donate to the store, and they will do it.
Many sites online can help you ascertain the value of that painting that is not to your taste. Presumably, a donor was unaware of the value of a painting donated to the Goodwill Store in Easton in 2008. Some sharp employees noticed “Flower Market” was signed Edouard-Leon Cortes. Goodwill sold the painting for $40,600 at Sotheby’s, a benefit to the mission of Goodwill.
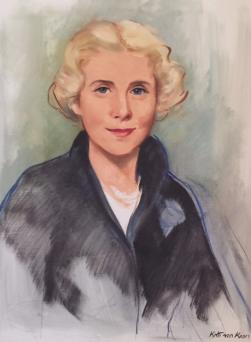
by Kitti von Kann
We recently sold a painting in London because I had scoped out the gallery that handled the Scottish artist Anne Redpath, a distant relation of my husband, Carl Widell. For a couple of weeks, we were in limbo, because the painting was picked up, packed, and shipped from Baltimore to London so that the gallery could ascertain the work’s authenticity and condition. The painting needed some restoration which the gallery handled efficiently and reasonably.
Fortunately a buyer was waiting for it. Though we initially had mixed emotions about selling the item, in the long run, it was good we did. It was painted on board. Though protected by glass, it was in the process of deteriorating microscopically without our realizing it.
Joan Wetmore, a realtor with Meredith Fine Homes, is on the board of the historical society and is also knowledgeable about antiques. For pricing of items, she suggests www.kovels.com. For estate sales, she suggests [email protected] and estatesales.net.
If your clothes are stylish enough, Frugalicious, a glamorous clothing consignment shop in the center of Easton, is there to help out. Their new sun-filled store on Washington
Street is full of tempting, well-priced treats. After all, a break up requires replacements, no?
Emotion: I inherited numerous paintings from my mother, Kitti von Kann, a noted portrait painter in Washington, DC. She painted people such as Clare Boothe Luce, and Alexander Butterfield (who revealed the existence of the taping system at the White House under Nixon). My daughters said they don’t want “all those portraits of strangers.” However, Mother also painted other subjects. I am looking into donating some to her college and finding the appropriate gallery venue. In the meantime, I enjoy seeing them populating our walls.
Pamela Heyne is an Eastern Shore architect, [email protected]. She is author of the recent book, “In Julia’s Kitchen, Practical and Convivial Kitchen Design Inspired by Julia Child.”



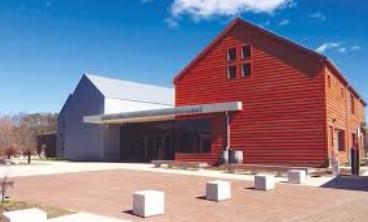 The Baltimore firm GWWO Architects used the concept of traveling north as a symbol in their design for the Center. A “spine” leading north unifies a series of simplified barn like, LEED certified structures which contain a bookshop, ancillary spaces and most importantly exhibits describing Harriet’s life. Bronze sculptures by Maryland artist Brendan O’Neill Sr. are compelling…lifelike, yet because of the material, these figures have a grandeur. They avoid the kitsch aspect of so many other historical exhibits whose figures sometimes resemble giant dolls.
The Baltimore firm GWWO Architects used the concept of traveling north as a symbol in their design for the Center. A “spine” leading north unifies a series of simplified barn like, LEED certified structures which contain a bookshop, ancillary spaces and most importantly exhibits describing Harriet’s life. Bronze sculptures by Maryland artist Brendan O’Neill Sr. are compelling…lifelike, yet because of the material, these figures have a grandeur. They avoid the kitsch aspect of so many other historical exhibits whose figures sometimes resemble giant dolls.
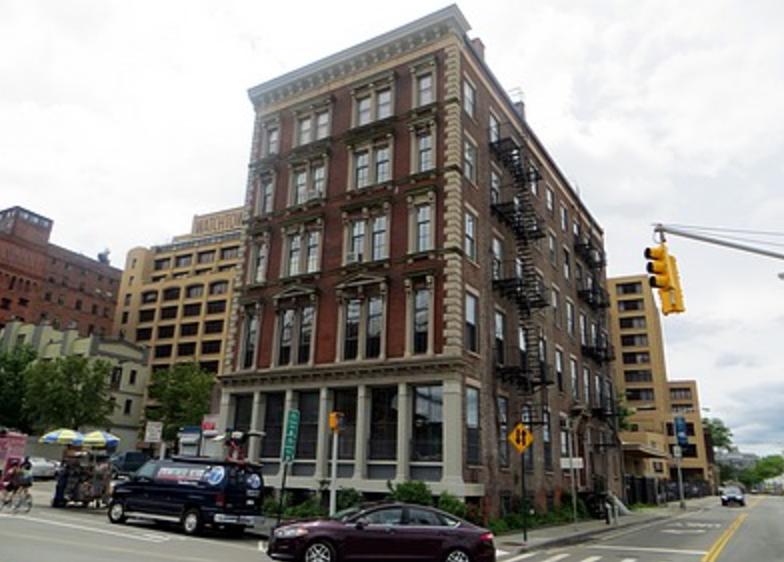
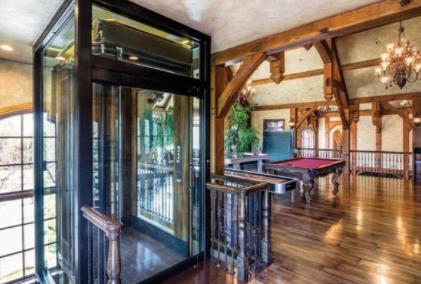 I recently spoke to an expert in the field, Merl Beil, currently with Delaware elevator. He agreed that people should not go for a minimum size elevator, but one that can accommodate a wheelchair. That cab size would have an inside dimension of 3’ wide and 4’ deep. 5’x5’ is the basic inside dimension required for a shaft. This requires a reinforced concrete floor under it, 1’ below the main floor level in the house. In the shaft are pullies and a piston that move the car. Additionally a machine room is needed; it can be as small as 4’ x 4’ and is best if it is as close to the main elevator shaft as possible.
I recently spoke to an expert in the field, Merl Beil, currently with Delaware elevator. He agreed that people should not go for a minimum size elevator, but one that can accommodate a wheelchair. That cab size would have an inside dimension of 3’ wide and 4’ deep. 5’x5’ is the basic inside dimension required for a shaft. This requires a reinforced concrete floor under it, 1’ below the main floor level in the house. In the shaft are pullies and a piston that move the car. Additionally a machine room is needed; it can be as small as 4’ x 4’ and is best if it is as close to the main elevator shaft as possible.
 Her appliances were cunningly concealed. The microwave oven was under the counter. The refrigerator is a new “refrigerator column” or “integrated refrigerator”. It basically looks like a cupboard. She also had two “drawer freezers.” They are convenient 2’ deep drawers, and avoid a lot of that rummaging we hate. Her designer was Paul Reidt from Kochman, Reidt and Haig in Stoughton, Mass.
Her appliances were cunningly concealed. The microwave oven was under the counter. The refrigerator is a new “refrigerator column” or “integrated refrigerator”. It basically looks like a cupboard. She also had two “drawer freezers.” They are convenient 2’ deep drawers, and avoid a lot of that rummaging we hate. Her designer was Paul Reidt from Kochman, Reidt and Haig in Stoughton, Mass.
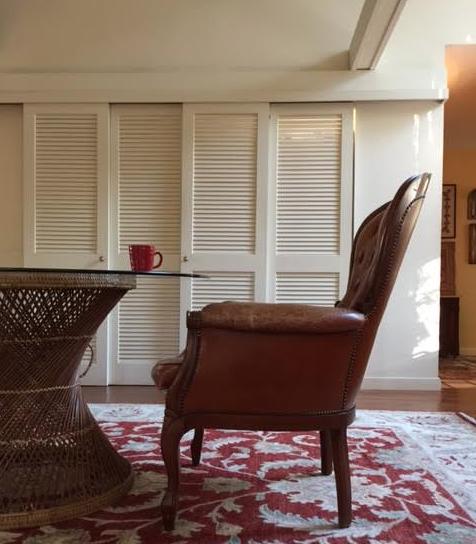 The first change was the chairs. I took away the dining chairs and added traditionally styled easy chairs to the glass topped table in the family room. These chairs are comfortable; blissfully soft, they say, “stay”. So….you lean back in them rather than sitting ramrod straight. Your head is supported. You relax. Maybe you scrunch your legs up. The effect is remarkable…my husband and I linger at the table far longer than we did in the past.
The first change was the chairs. I took away the dining chairs and added traditionally styled easy chairs to the glass topped table in the family room. These chairs are comfortable; blissfully soft, they say, “stay”. So….you lean back in them rather than sitting ramrod straight. Your head is supported. You relax. Maybe you scrunch your legs up. The effect is remarkable…my husband and I linger at the table far longer than we did in the past.
