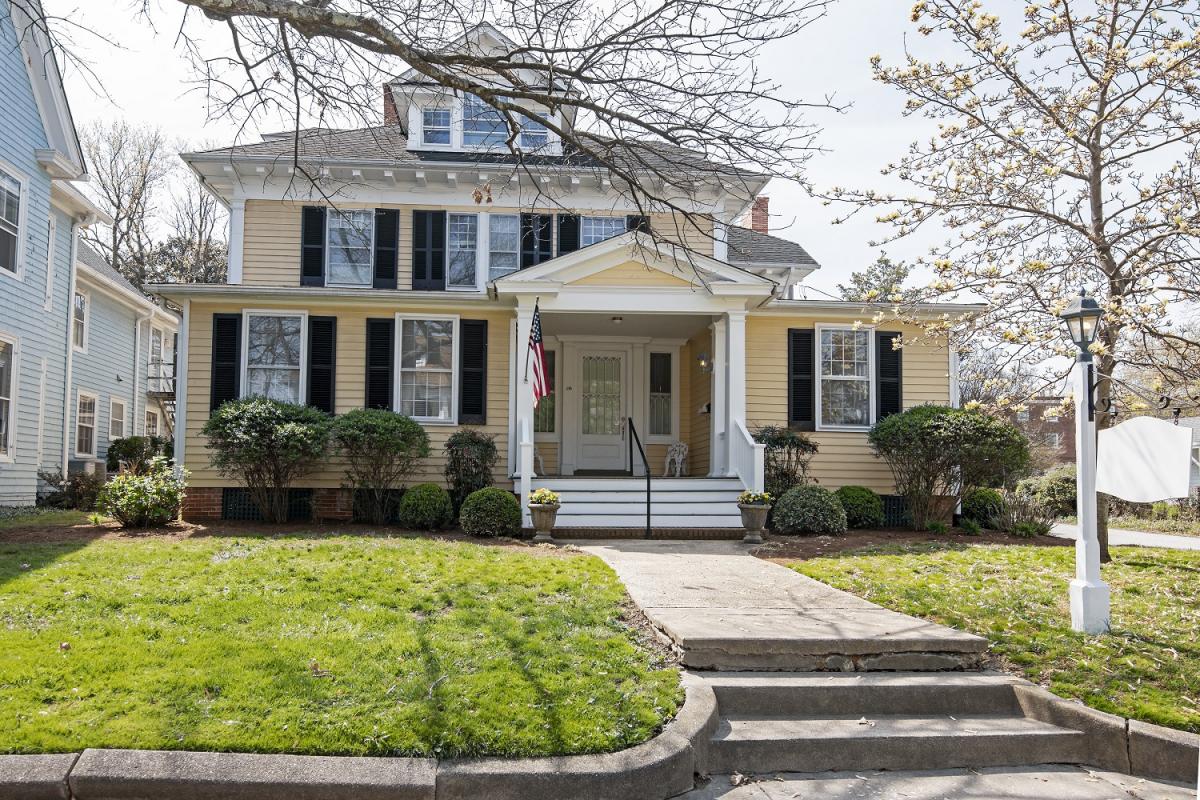My two favorites of the six houses I have called home have both been Craftsman styled houses. When I learned one of my favorite Craftsman style houses on Goldsborough St was for sale, I was thrilled to feature it today. I have long admired the house’s compact massing, deep eaves with bracket projections, color palette of exposed reddish brick foundation and chimneys, golden yellow lap siding, white trim, large windows, black shutters and the front gable dormer at the roof with a triple window. The entry sequence began with my walking up three steps from the Town sidewalk onto a concrete walkway ending at four more wooden steps to the recessed front porch that projects slightly beyond the one-story part of the front façade.
As I walked around the side of the house, I realized the one-story portion of the house must have originally been a wrap-around porch but the area had at some time been infilled with conditioned space. The house is currently divided into four units, with one apartment and one commercial unit on the main floor and two other apartments on the second floor.
The commercial space faces the off-street parking area next to the deep back yard and one of the second floor apartments has its own private entrance at the other side of the building. Outdoor rooms include the main floor apartment’s screened porch overlooking the side and rear yards and an open porch with a metal awning for one of the second floor apartments that also overlooks the side and rear yards.
I passed through the original multi-paned front door flanked by sidelights and entered a vestibule then through double doors into the foyer with the original staircase. When I saw the windows at the side of the foyer, I realized those windows did indeed open to an original wrap-around porch since the siding was left intact inside the commercial space.
The majestic staircase with its original details of both the dark wood cap and newel post and treads stained to match the beautiful hardwood floors must have created a gracious entrance when the building was a single-family house. As I walked through the main floor that had sustained little alteration, I saw how the building could easily revert to a single family residence. French doors lead off the foyer into a room with a fireplace that is part of the commercial space but originally might have been a library off the wrap-around porch. To me, seeing the original radiator heat is a plus and when combined with high velocity AC provides total thermal comfort.
The main floor apartment is quite spacious since it contains the original living and dining rooms, as well as two additional sitting areas. One is part of the original wrap-around porch and is open to the living room.
The living room backs up to the dining room and also has a fireplace. All of the fireplaces have the original mantels and firebox surround.
The other sitting area is off the side wall of the dining room. Behind the dining room is a spacious bedroom, bath and walk-in closet with a stack W/D.
There are two entry doors to this apartment; one off the front sitting room and one off the foyer. The latter door opens into a hall between the dining room and the bedroom with a storage unit for coats and totes.
Opposite the hall is a breakfast area with floor to ceiling built-in cabinetry that I suspect was originally a butler pantry.
Changing the short length of the galley kitchen’s upper cabinets to open shelves or replacing the cabinets with 12” deep units would make the narrow galley kitchen feel more spacious.
At the end of the kitchen is the screened porch overlooking the rear yard. Ending my tour of the main floor apartment, I was eager to see the other two units. The foyer stairs lead to the second floor apartment at the front of the house. This unit contains a living room, eat-in kitchen, bedroom and bath.
Another set of stairs leads to the attic space with dormer windows with its delightful interior architecture from the exposed roof rafters, knee walls and dormer windows.
The other second floor apartment is located at the rear of the building and has its own direct entrance at the side of the building. Its cozy outdoor room off the kitchen is covered by a metal awning that creates a perfect dining spot for two.
Great architecture, large windows for abundant sunlight and original details that makes this well maintained property unique. Amenities include off-street parking, a deep rear yard and outdoor rooms of the brick terrace and open porch. It would be a fabulous single family home with the second floor rear apartment a rental unit.
For more information about this property, contact Meg Moran, GRI, with Long and Foster Real Estate-Christies International Real Estate at 410-770-3600 (o), 410-310-2209 (c), a sponsor for On Design with Jenn Martella or [email protected]. For more photographs and pricing visit www.megmoran.com , “Equal Housing Opportunity.”
Photography by Eve Fishell, Chesapeake Pro Photo LLC, 443-786-8025, www.chesapeakeprophoto.com, [email protected]
Jennifer Martella is an architect with Bohl Architects’ Annapolis office and a referral agent for Meredith Fine Properties. Jennifer is an integral part of Bohl Architects’ design team for projects she brings to the firm. She is also the writer of Bohl’s website’s bi-monthly blog “Tango Funhouse” where she highlights the firm’s vision and other fun aspects of life by design. Her Italian heritage led her to Piazza Italian Market, where she hosts wine tastings every Friday and Saturday.
















Write a Letter to the Editor on this Article
We encourage readers to offer their point of view on this article by submitting the following form. Editing is sometimes necessary and is done at the discretion of the editorial staff.