Several weeks ago I wrote about my search for Sears houses on the Eastern Shore and many readers emailed me with leads to other houses. My thanks to all of you for your sleuthing! Today’s feature may have been one of those houses, the “Martha Washington” design. The house’s prominent location on a corner block in Easton’s Historic District has always caught my eye whenever I drive past it. Corner lots are prized for having more sunlight, breezes and privacy and this property has the extra advantage of a rear alley. The Dutch Colonial details of the long shed dormer at the second floor with wide single windows centered over the entry door below flanked by double window units enhances the front elevation. The red door under the graceful curved pediment supported by brackets is the finishing touch.
The house’s gambrel roof shape maximizes the useable square footage on the second floor and gives the house a charming cottage feel. The side street elevation is articulated with quarter circle windows at the attic level, the eave soffit that returns along the side wall to divide the two stories and the box bay that projects beyond the exterior wall. The exterior palette of white siding, window trim and door trim paired with the charcoal black roofing is classic, accented by the green of the property’s mature landscaping.
The rear elevation overlooks a verdant oasis of hardscapes, plantings and mature shrubbery and trees including majestic evergreens and crape myrtle trees. Weathered wood fencing encloses the garden for privacy. On the day I visited, I was delighted to see a delicate purple crocus proudly proclaiming that spring will soon begin.
As I stepped into the foyer for my tour, the “U” shaped stair was the focal point of the room with a twist-at the first landing, additional steps also lead back down to the room behind the foyer that is currently used as an office. I was also envious of the radiators for heat that when topped become an extra piece of furniture. The center hall floor plan separates the large living room on the right from the dining room on the left.
The living room spans the full depth of the house with pairs of double window units at the front and rear walls. The exterior wall’s wood-burning fireplace, built-in millwork flanking the rear windows and dropped beams creates a room in which one could linger, especially in the winter by the fire.
The single French door leads to the screened porch and I admired how the frames for the screened panels are painted black, to disappear into the landscape that surrounds this delightful outdoor room.
The dining room has a front double window and a box bay side window that projects from the exterior wall. The box bay creates an interior alcove, detailed with curved corners that frame the opening for a special piece of furniture or infilled with a window seat that would soon become the favorite spot for the family pet.
Behind the dining room is the kitchen with a truncated “U” shape layout and the work triangle of R/F at the longer leg of the “U” and the range and sink located at the side wall. The black and white checkerboard flooring, the white cabinets and the stainless steel appliances set a neutral stage for one’s accessories to add color. I would remove the dropped soffit and replace it with upper cabinets to the underside of the ceiling that would accentuate the high ceiling and would also be a great space for storing serving pieces for holidays or other occasions. The kitchen’s spacious size could also accommodate an island. The corner built-in millwork next to the dining room’s wall has both a closed lower cabinet and glass fronted door above for display.
The rear French door leads to an enclosed porch that could be modified for a combined breakfast area/laundry/mudroom, since the laundry is in the basement. An exterior door at the side wall leads to the sidewalk along the street which is convenient for unloading groceries from the car.
A cased opening leads to a short hall the width of the stairwell above with a pantry tucked under the stairs and a powder room at the rear wall. Another cased opening leads to a room that could have myriad uses and is currently used as an office.
The graceful stair leads up the second floor with a front window in a deep alcove for sunlight to filter into the hall and foyer below. I could easily imagine my great-great grandmother’s settee nestled into the space. Sconces on either side of the alcove are stylish “nightlights” for bedtime illumination.
The primary bedroom is located at the front corner of the house, above the living room, so it has two windows for sunlight throughout the day. The adjacent bath has small polygonal white tiles that are perfectly scaled for the room’s size. A tall recessed cabinet is cleverly built in the wall for storage and a wide framed mirror expands the space and captures the view of the opposite window.
There are two other bedrooms on this level. One guest room is located at the corner facing the front and side streets with an alcove the front wall created by the gambrel roof. The other bedroom is next to it and is a suite with both a bedroom and sitting area with doors to access storage recessed into the eaves. This suite was claimed by the Owner’s daughter who loved how the sitting area gives her a bird’s eye view of the lovely garden below. It would also be a great “sleeping porch” for sleepovers.
Corner lot with mature gardens, charming Dutch Colonial architecture, outdoor rooms of screened porch and brick terrace surrounded by mature landscaping, pavers meandering through the verdant urban oasis, details from an earlier era of narrow oak flooring, spacious foyer with graceful stair, wide windows, arched alcoves created by the gambrel roof shape, fully floored attic for storage and an encapsulated basement for additional storage, all in one of the most picturesque streets in Easton’s Historic District. It may or may not have been a Sears Roebuck house but it is a gem to me!
For more information about this property, contact Jim Bent, who helped sponsor this profile, at Benson and Mangold Real Estate, 410-770-9255 (o), 410-924-0901 (c) or [email protected] .For more photographs or pricing, visit www.jbent-midshorehomes.com, “Equal Housing Opportunity.”
Spy House of the Week is an ongoing series that selects a different home each week. The Spy’s Habitat editor Jennifer Martella makes these selections based exclusively on her experience as a architect.
Jennifer Martella has pursued her dual careers in architecture and real estate since she moved to the Eastern Shore in 2004. Her award winning work has ranged from revitalization projects to a collaboration with the Maya Lin Studio for the Children’s Defense Fund’s corporate retreat in her home state of Tennessee.
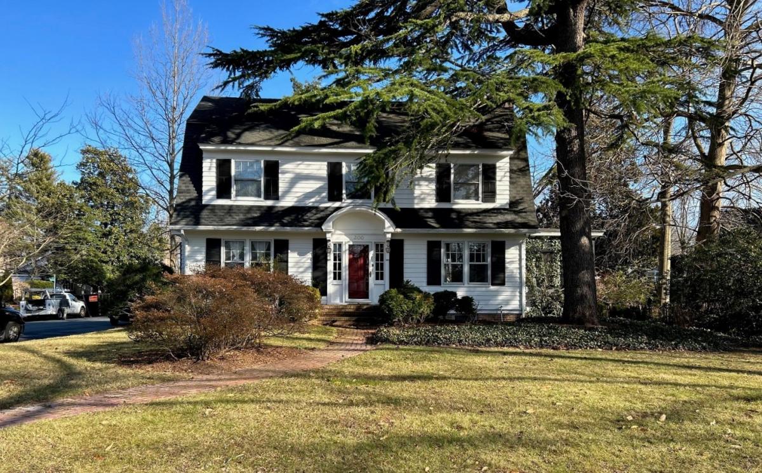



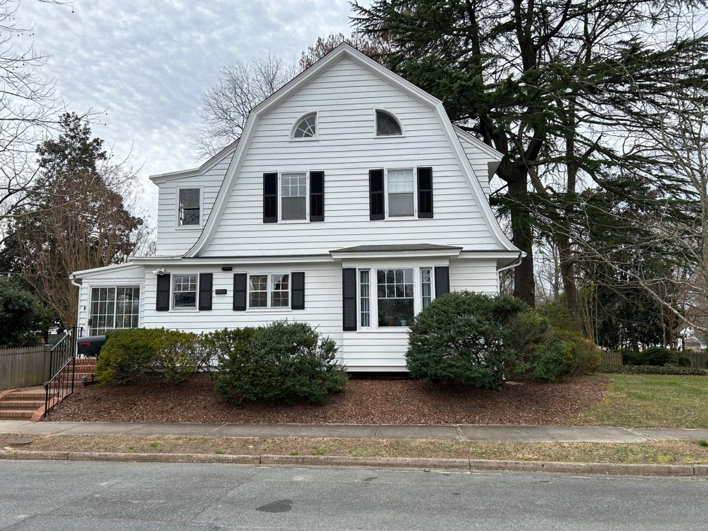
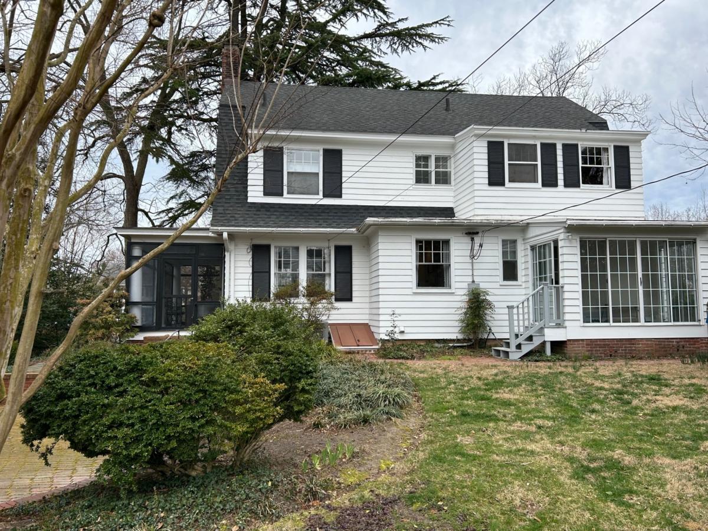

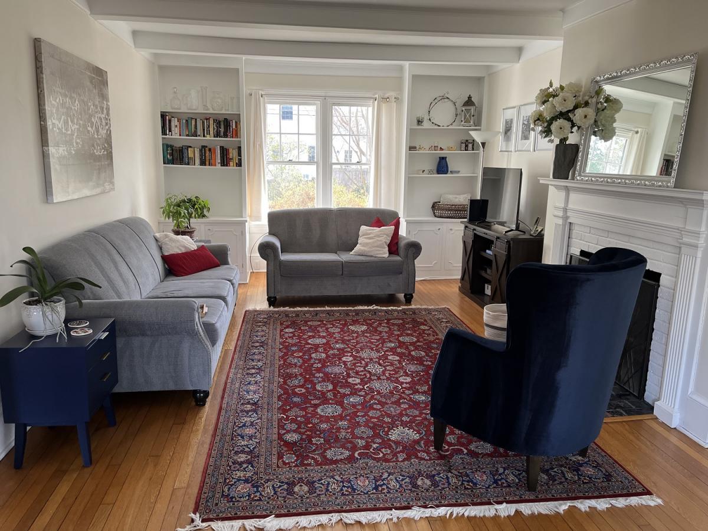
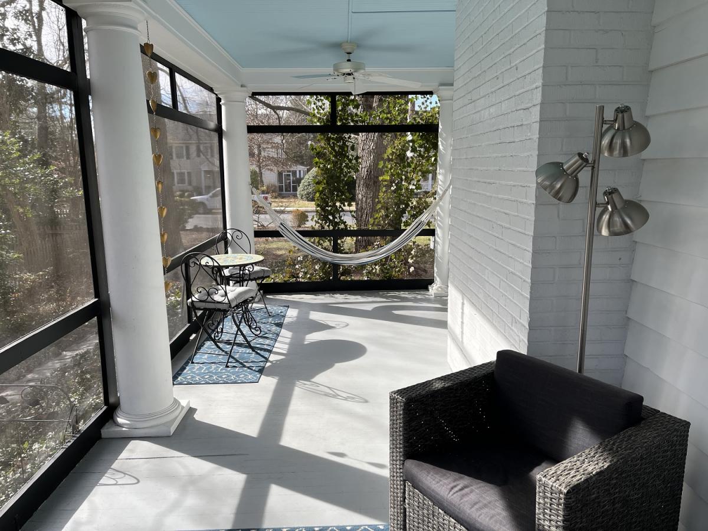
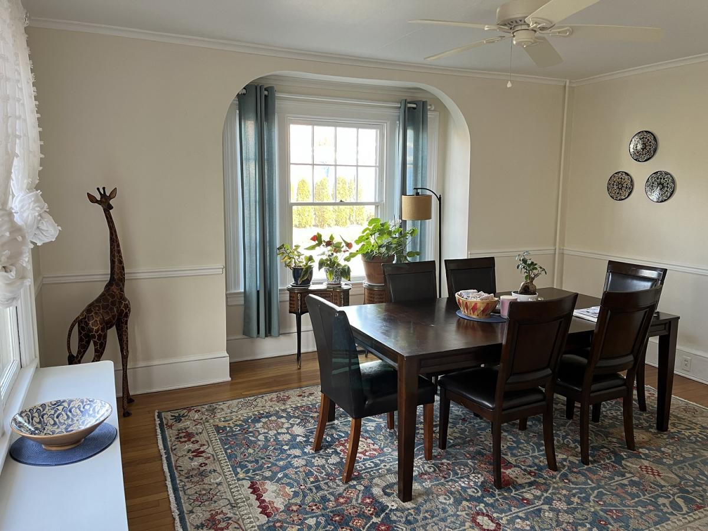
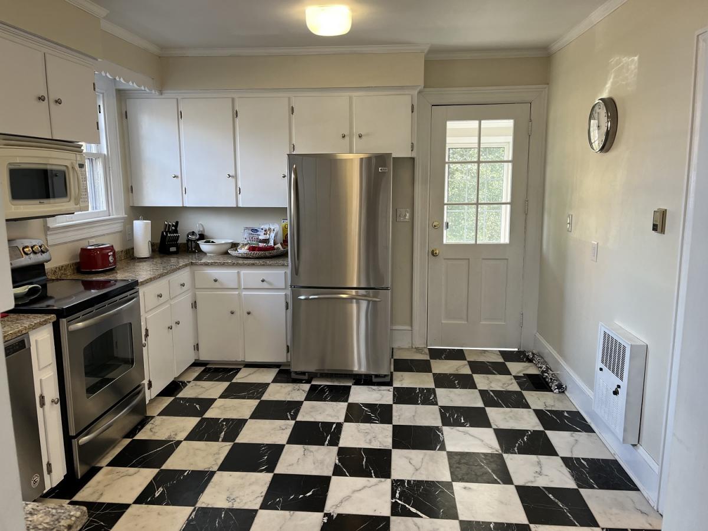
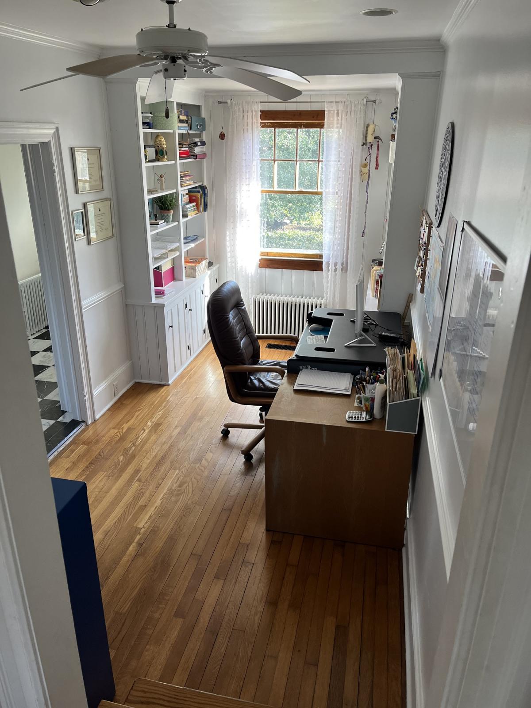
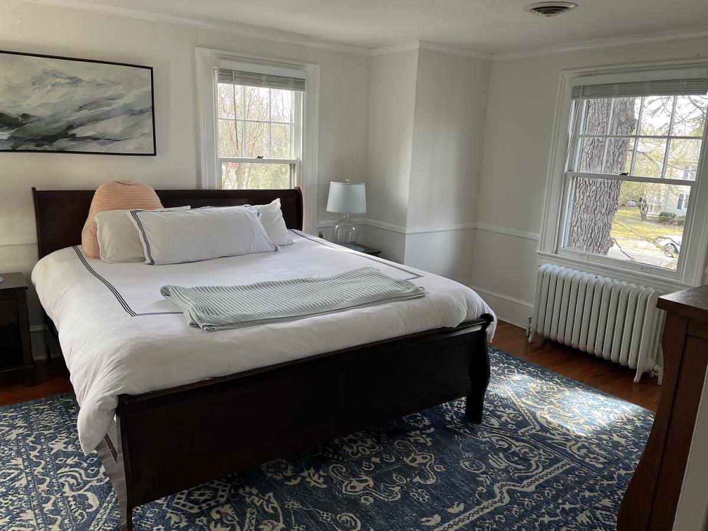
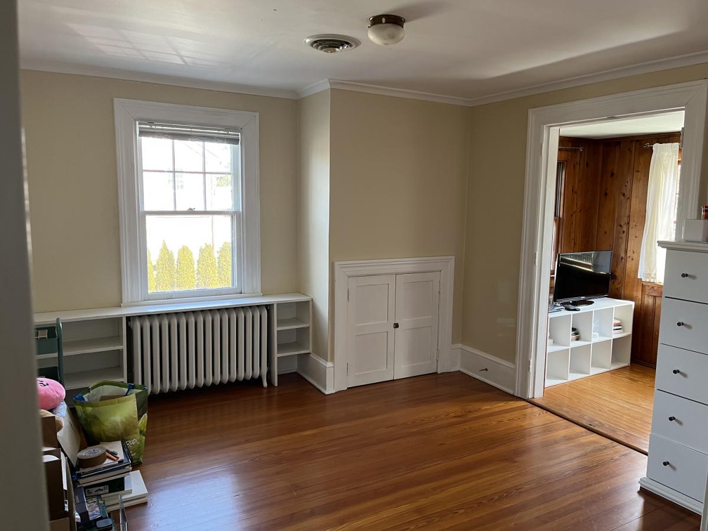
Write a Letter to the Editor on this Article
We encourage readers to offer their point of view on this article by submitting the following form. Editing is sometimes necessary and is done at the discretion of the editorial staff.