Since I am an architect and history buff who only moved to the Eastern Shore in 2004, I am especially pleased to discover Kent County’s architectural treasures like today’s feature, also known by the sign at the entrance to the property as “WILMIL Farm”. On the day of my visit, I drove through the Still Pond National Historic District with its approximately seventy-five buildings dating from the early 1800’s through the 1930’s. Just past the historic Methodist church is this property’s driveway that passes between two of the ponds to arrive at the house on a slight elevation above the ground, beneath towering oaks (one from the famous Wye Oak Tree) and maples for shade. As I parked my car, I admired the pastoral view of towering willow trees across another pond with a row of ducks lined up on the shoreline as if they were beginning a race across the pond.
As I drove closer to the house, it was easy to imagine the view of the original 200 acres that once surrounded this house’s eighteen acres that still has long views of farm fields that expand to meet the trees at the perimeter for an endless horizon. I was disappointed that the light rain kept the one fountain dry but I was soon distracted by the house’s walls of distinctive brick laid in a variation of Flemish bond, with three stretcher courses alternating between one end course. The two-story, three bay main wing once had a full front porch that had later been screened. I prefer the smaller open porch with a pitched roof over the front door that allows sunlight directly into the front parlor.
A one and a half story, four bay wing telescopes down and contains the kitchen and breakfast area. I entered the house from the rear addition that the current owners had constructed with a rear gable roof intersecting the original roof’s ridge to contain a sunroom with wrap-around windows on two sides for views of the landscape, coat closet and powder room. The brick floor is low maintenance and is inset with a stone medallion that was the first chapter of this house’s fascinating story. The Owners discovered this former mill stone abandoned in the fields. One step up leads to a wide cased opening to the den with seating grouped around the TV and a tall three-window unit overlooking one of the ponds and the landscape.
Another wide opening offers a vista to the breakfast-kitchen area in the original story and a half wing. The majestic cooking fireplace dominates the room with its two iron hooks and pots that once held the evening’s dinner. The arched headers and the inlaid panel of bricks in a herringbone pattern is unusual. The charming pottery low canister labeled “salt” sits in a recess as a reminder that 19th century cooks used to keep salt free from moisture. The beautiful pine floors and the exposed stained beams with white decking with strategically placed and inobtrusive spotlights keep the space bright. The kitchen cabinetry was designed to look like furniture, and I shared the Owners’ distaste of upper cabinets that enclose a space. One corner cabinet with distinctive period hardware and another wall cabinet provide storage. The slate blue cabinet color picks up the color in the oval rag rugs accented by the black soapstone countertops.
Moving into the two-story wing, I came to the spacious foyer detailed with the stairs to one side and vertical panels on the walls. I admired the simple and elegant lines of Thomas Moser’s wood settee with curved arms, spindles and a cap. The wide cased opening opposite the stairs leads to the elegant parlor with its highest level of 18th century detailing with raised panel walls and raised panel window surrounds with the depth due to the thickness of the brick walls. I admired the simple window treatment of valances and wide wood slat blinds and the corner fireplace.
Adjoining the parlor is a splendid formal dining room with the original corner cabinet with glass fronts on the upper doors and the delightful detail of a shallow shelf between the upper and lower doors that slid out to accommodate a candle in the days before electric lighting. The parlor spans the full length of this wing with plenty of room for family celebrations. At the end of the room, tucked under the stairs is another fireplace that the Owners discovered during renovations. What a delightful spot for bookcases to create a mini reading room by the fire!
Walking up the stairs you are aware they become slightly less wide per the style of the period. The second floor contains three bedrooms and a spacious bath in the center of the front wall. The wide wall is accented by an Oriental runner and beautiful wood furnishings. Each bedroom’s paint colors were carefully chosen from a selection of historical colors. I especially admired the primary bedroom at the front corner with a corner fireplace. I also liked how the caramel wood wainscot is the perfect backdrop to admire the large clawfoot soaking tub in the spacious hall bath. Another bedroom over the kitchen-breakfast area below is reached both by a few steps from the second floor hall and the opposite side of the room by a stair that winds around the chimney. This room has wonderful interior architecture and volume from the intersecting gable roofs clad in wide white panels to reflect the light from the rear window in the gable and the vista from the railing that overlooks the den and sunroom below. What a great space for teen sleepovers, with a private access to the kitchen for snacks!
If I were lucky to be a guest, I would head for the attic area over the main wing with its heavy timber truss, complete with original ax marks. The room is furnished with a center bed and two other beds on each side wall creating a perfect layout for parents and young children.
At the rear of the house is a brick terrace for al-fresco meals next to the former farm outbuildings and the original silo. One of the outbuildings now contains a large recreation room with space for a pool table and seating, a three-car garage with finished walls and a storage loft. The smaller of the outbuildings contains a one-car garage, workshop/office and an outdoor room with screens on three sides for panoramic views of the willows I first admired over the pond and the surrounding pastoral landscape that must be spectacular at sunset.
I was very impressed by the Owners’ dedication to their five year meticulous renovation/restoration that began fifty-nine years ago and how they sought out local artisans such as the craftsmen of Deep Water Landing to design the sunroom’s chandelier. Bravo to them for their dedication to preserving the past of this gem and I hope the next owners continue that tradition of stewardship for the next fifty-nine years!
For more information about this property, contact Lona Sue Todd with Taylor Properties at 800-913-4326 (o), 410-310-0222 or [email protected]. For more photographs and pricing, visit https://www.realtorlona.com/ , “Equal Housing Opportunity”.
This important piece of Kent County History is featured in the book “Historic Houses of Kent County” (Bourne/Johnstone) published by the Historic Society of Kent County in 1998.
Spy House of the Week is an ongoing series that selects a different home each week. The Spy’s Habitat editor Jennifer Martella makes these selections based exclusively on her experience as a architect.
Jennifer Martella has pursued her dual careers in architecture and real estate since she moved to the Eastern Shore in 2004. Her award winning work has ranged from revitalization projects to a collaboration with the Maya Lin Studio for the Children’s Defense Fund’s corporate retreat in her home state of Tennessee.
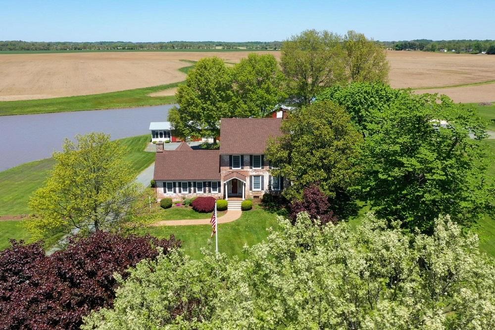



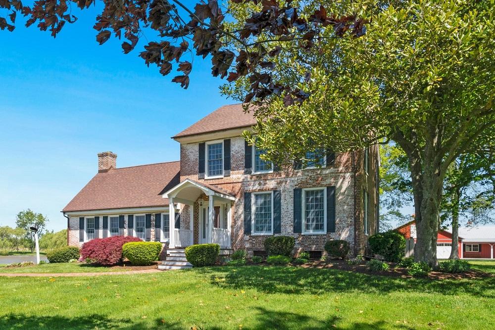
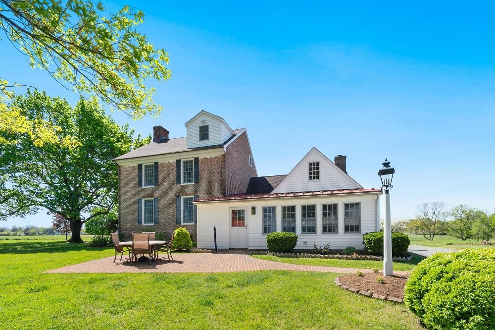
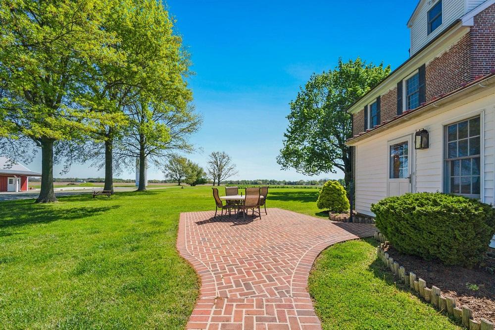
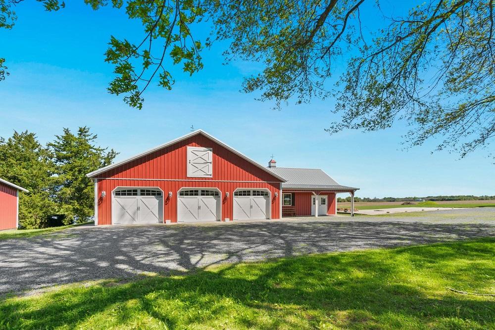
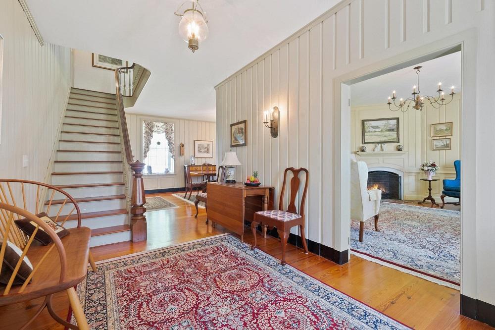
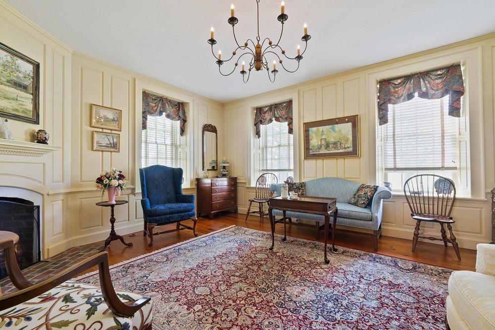

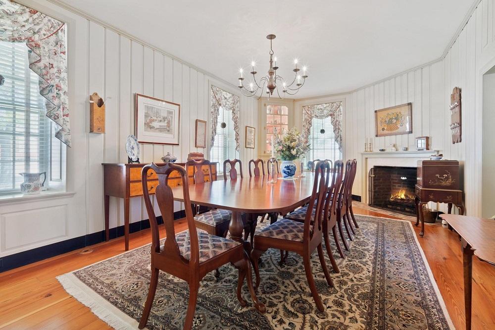
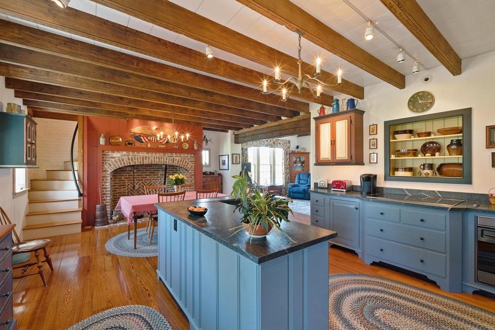
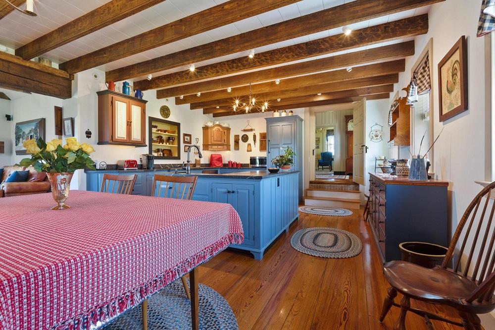
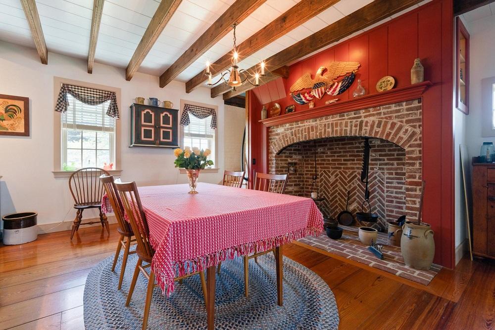
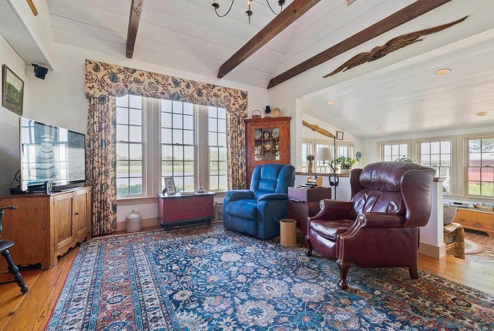
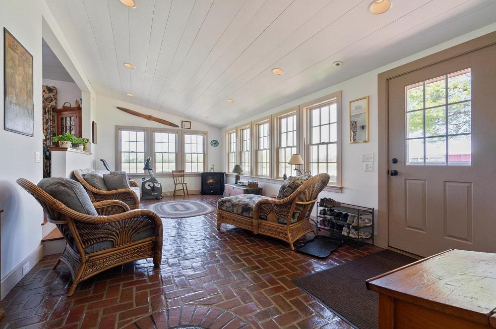
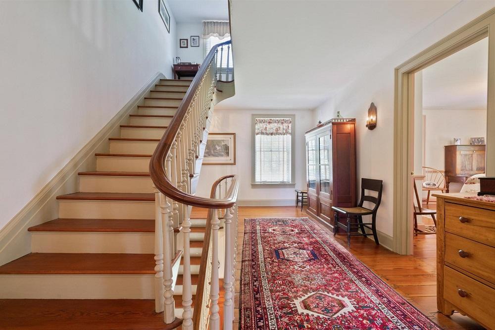
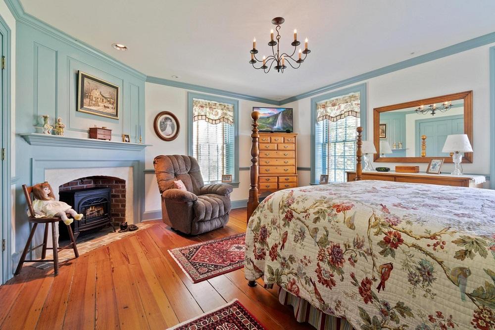
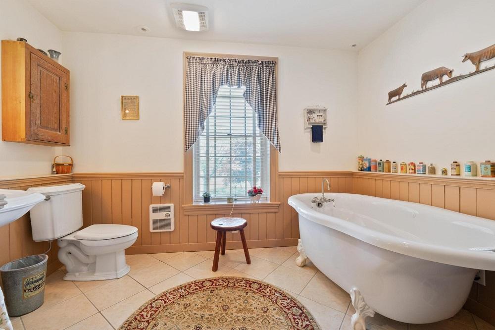
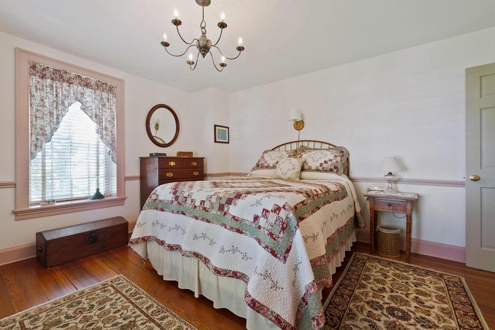
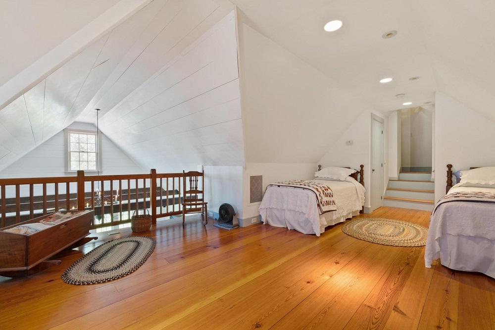
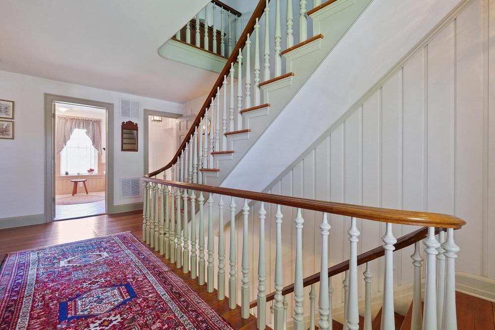
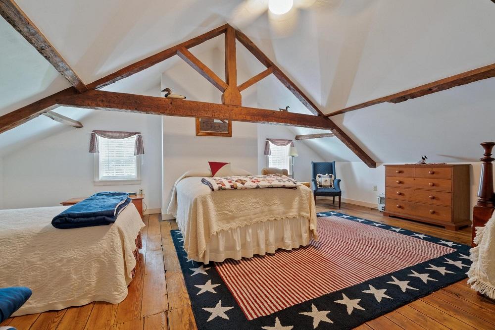
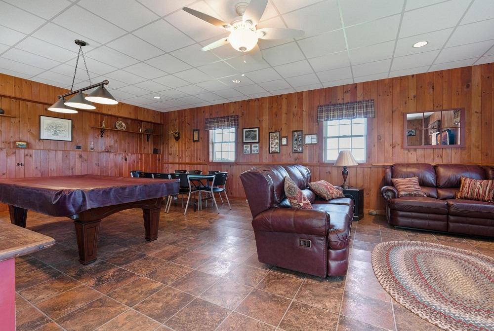
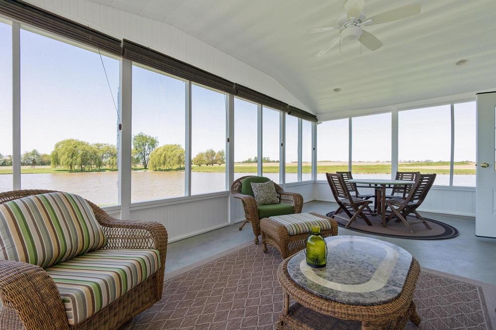
Frank H. Durkee,III says
How nice to see an 18th century home in such well cared for condition. I know what efforts and resources it takes to restore and maintain such a home. We “restored/renovated” our circa 1764 home in Monkton, Baltimore County for fifty years. I applaud the owners, they have been exemplary stewards of this fine property. May the new owners be likewise.