Queen Street has been the source of several of my Houses of the Week and this charming house has great appeal for many reasons. Closer to Cannon Street than High Street with its traffic, this tree lined block is ideally situated close to the Historic District’s shops and restaurants, the Chester River, the Town Marina and Wilmer Park. This two-bay house is set perpendicular to the street with a front porch that wraps around one side with two other exterior doors, one to the stair hall and one to the office area off the kitchen. Instead of a planting strip between the porch and the Town’s brick sidewalk, brick hardscape continues from the sidewalk to the front porch steps, creating more space for visiting with neighbors on their daily strolls.
The fenced rear garden is a serene haven of lawn with a border including crape myrtles, honeysuckle, hydrangeas and on the day I visited, roses were still in bloom. I especially liked the fence’s weathered wood combination of lattice at the top for air flow with vertical boards below for privacy. The 1900’s house’s immediate past life was as a true urban live/work building with a family run business on the main floor and the family’s living quarters above. A 2009 renovation reverted the use to fully residential with an addition that created a stunning kitchen-study/office -family room at the rear of the house as well as a new roof and HVAC.
When I opened the door for my tour, it was immediately apparent that the foyer’s interior design was a harbinger of many other visual delights. An antique wood chair in one corner opposite an antique dry sink, beautiful hardwood floors, soft butter yellow walls enhanced by posters and original art lit by a pendant light and filtered light from the translucent window treatment provides a warm welcome. The long vista from the foyer was through a spacious hall with a beautiful Stickley style wood bookcase with glass doors on the wall next to the side stairs. At the end of the hall, an open doorway leads to the addition containing the kitchen, office/study and family room.
The short vista to the adjacent living room is framed by columns set back from low walls on axis with the side window of the living room next to the corner fireplace. The cased opening from the living room to the dining room frames a high chest with a mirror above that reflects the living room wall. Unlike the living room’s fireplace, the fireplace in the dining room is set perpendicular to the side wall with its two windows.
The doorway at the rear wall leads to a short hall with a mini bar/butler pantry at one end and a powder room. The hall opens into the kitchen to complete the continuous flow among the main floor rooms. Here the wall color changes to taupe which complements the kitchen’s stainless steel appliances, creamy white cabinets and granite countertops. The office/study at the side wall with a door to the wrap-around porch has full height millwork between a window and the kitchen’s upper cabinets on the wall facing the office/study have glass fronts on both sides for transparency.
The family room’s box bay window wall supported by two columns inset from the rear wall extends into the fenced rear lawn and garden to create a relaxing space in which to unwind after a work day. More visual delights of art and sculpture caught my eye, including one stunning colorful glass piece which I coveted.
The stairs to the second floor are located at the side wall with sunlight from both the frosted panels in the half glass door to the porch and the window at the top landing which makes this a very pleasant connection between the two floors. The primary bedroom is located at the front of the house with window on three walls for sunlight throughout the day. I loved the large contemporary rug in earth tones, craftsman wood furnishings and white bed linens. The middle bedroom was charming with lilac walls, wood craftsman pieces and two colorful canvases that becomes a mural above the bed. Underneath lay an alert but benevolent stuffed tiger holding court.
The rear spacious room was once the living room of the former apartment but would make a great bed-sit for a teen or a shared bedroom with windows on both the side and rear walls and the coffered ceiling with white framing and light blue coffers. Above the fireplace mantel is a mural featuring two of my favorite childhood book characters, Babar and Celeste, in a hot air balloon floating over a scene of beach and sea. Next to this room is the former apartment kitchen which could also become a dedicated bath for a primary suite. The laundry room is located at the rear corner of this floor and with a little creative space planning, the laundry and former kitchen area could be reworked so the laundry could be accessed from the hall.
Wonderful house and garden with a blend of the original early 1900’s National Folk style house with the contemporary addition of kitchen and family room. My compliments to the Owner for his impressive collections and interior design. I believe I recognized a large Acoma Pueblo piece that is similar to my own. Bravo!
For more information about this property, contact Nancy McGuire with Maryland Heritage Properties at 443-480-7342 or [email protected]. For more photographs and pricing visit www.marylandheritageproperties.com, “Equal Housing Opportunity”.
Spy House of the Week is an ongoing series that selects a different home each week. The Spy’s Habitat editor Jennifer Martella makes these selections based exclusively on her experience as a architect.
Jennifer Martella has pursued her dual careers in architecture and real estate since she moved to the Eastern Shore in 2004. Her award winning work has ranged from revitalization projects to a collaboration with the Maya Lin Studio for the Children’s Defense Fund’s corporate retreat in her home state of Tennessee.
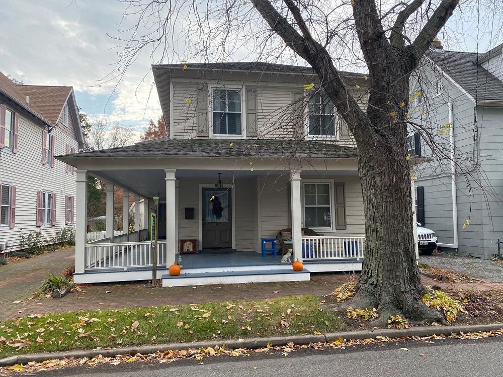



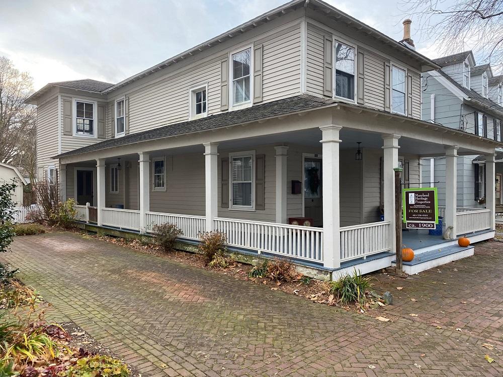
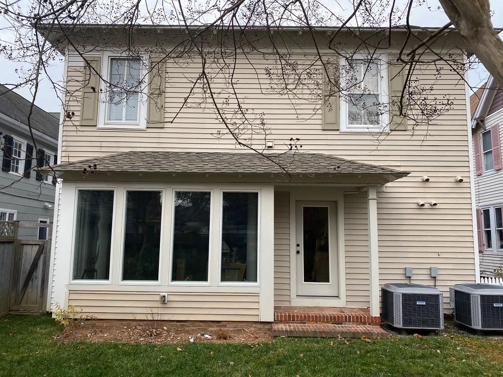
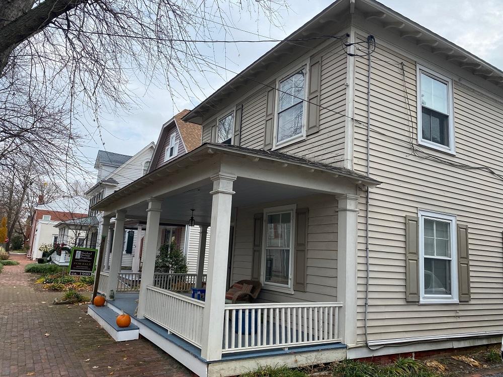
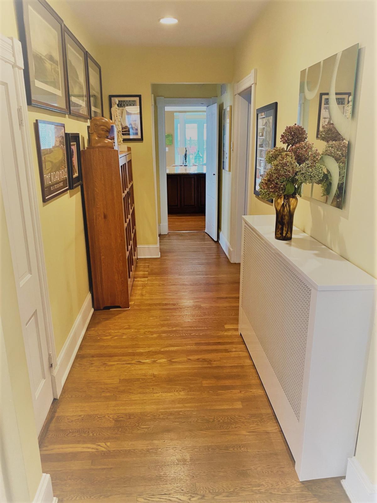
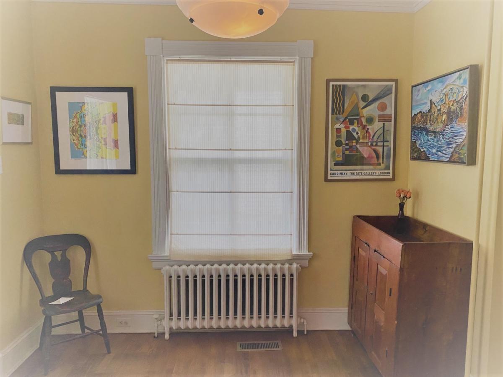
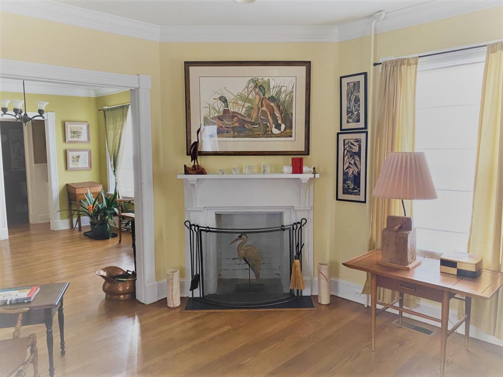
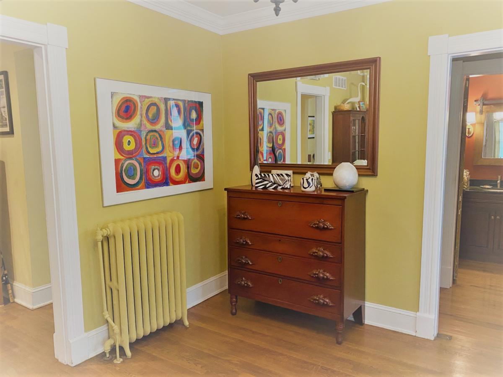
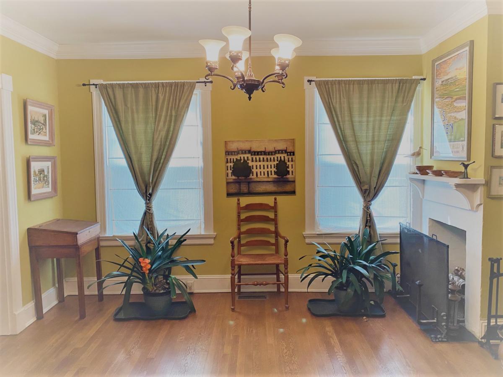
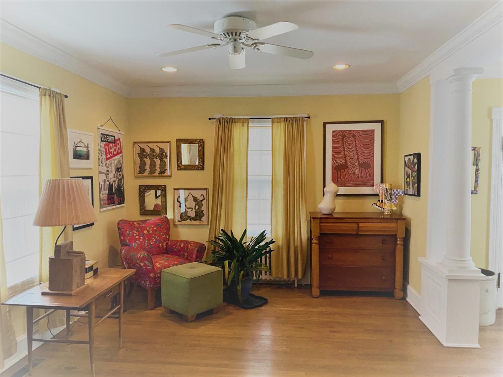
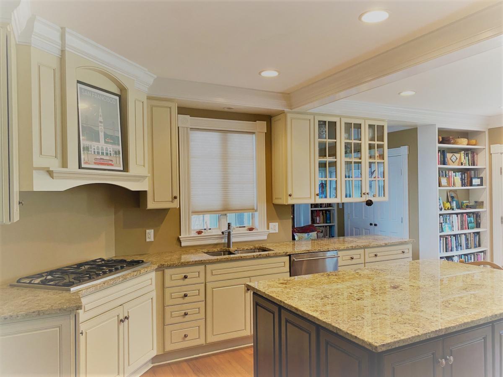
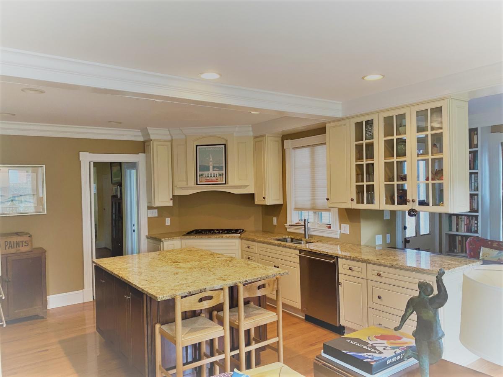
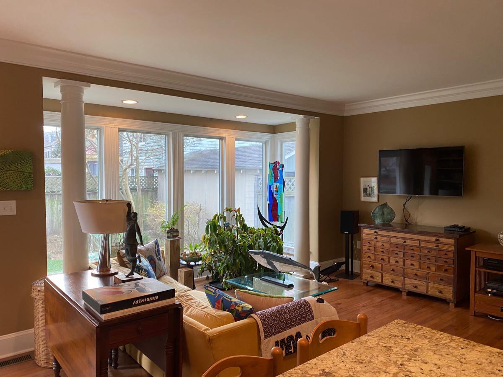
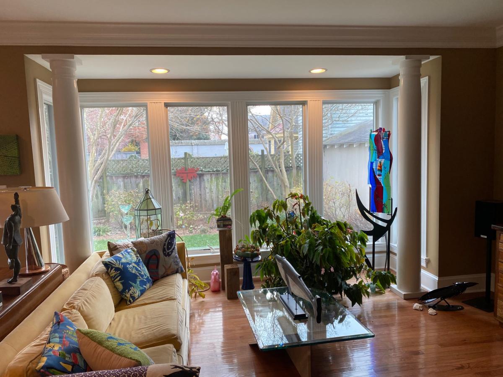
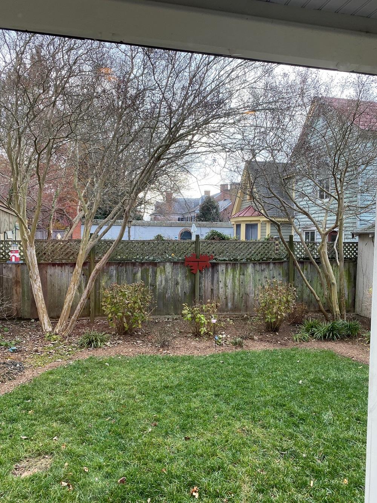
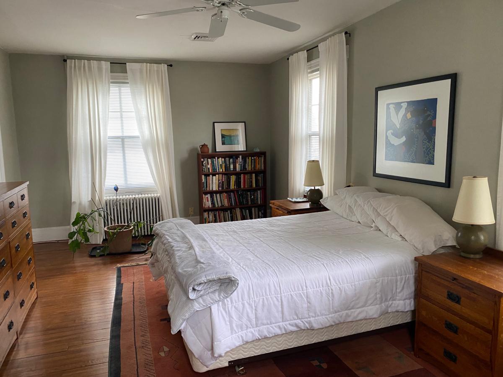
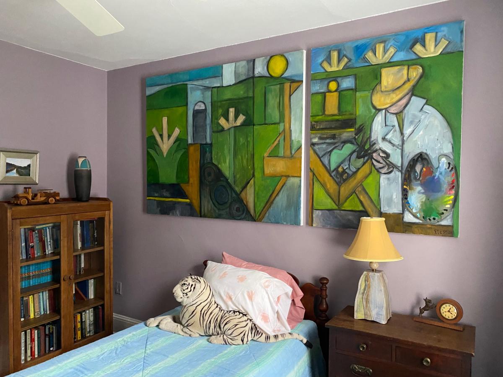
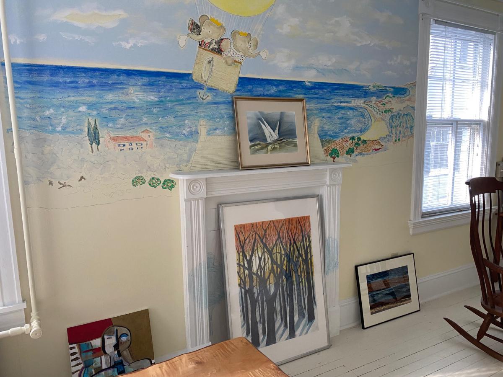
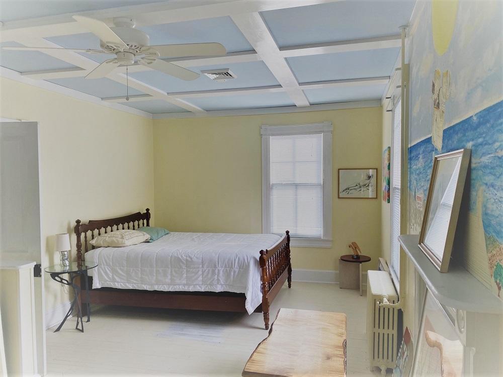
Write a Letter to the Editor on this Article
We encourage readers to offer their point of view on this article by submitting the following form. Editing is sometimes necessary and is done at the discretion of the editorial staff.