“Widehall” was built in 1769 on the Chester River at a time when Chestertown vied with Annapolis as an important port. Through the years, many prominent people called “Widehall” home. The builder and original owner, Thomas Smythe, was one of the wealthiest men of that time due to his being a merchant, shipbuilder and shipowner who traded with the British West Indies. He also became Head of the State’s provisional government and served in this office until 1776. In 1782, after service to Washington Collage as a founder and benefactor, he was appointed its first Treasurer. Other well-known owners were Robert Wright, Governor of Maryland between 1806 and 1809 and Ezekiel Chambers, State and United States Senator and Judge of the Court of Appeals.
Built on a high stone basement, the house’s many noteworthy details begin at the street. Two short flights of sandstone steps, interrupted by a sandstone terrace, lead up to the front door. In front of the landing, the stone retaining wall with brick piers capped by stone finials were once part of an original “claire-voie” (open-work gate or grille for a vista to the landscape beyond). Two towering trees next to the end piers frame the front of the house.
“Widehall” is one of the largest five-bay brick Georgian style houses along the Chester River and its corner location off High Street provides additional prominence. Its exterior color palette of red brick with white window frames, trim, superimposed keystones at the window headers, roof dormers and the Widow’s Walk railing is classic. The front door is centered in the middle bay, surrounded by a Doric style architrave supporting a full pediment with fluted columns below. The windows have twelve-over-twelve sashes whose louvered shutters were added later. In the 1910 restoration, both the two-stored kitchen wing on the northeast side and the magnificent waterside Ionic two-story portico that spans the full length of the house were added.
The compact floor plan has four rooms off the center hall for easy flow among the rooms. The front door opens to the center hall with arched molded openings to the stair hall opposite the front parlor’s deep wall opening with double pilasters. Another smaller arched opening leads to the hall past the dining room opposite the rear parlor and to the exterior door at the main level portico. The interior color palette of creamy white plaster walls, beautiful wood floors with the crown dentil and arched moldings painted a deep blue green with deep blue bases is striking. Each of the four rooms has a different cornice detail including one design’s alternating courses of dentils and beading. Throughout the main floor, the rooms are furnished with period pieces and other antiques.
In the stair hall, the staircase cantilevers from the wall as it gracefully ascends around three walls to the second floor. The six-inch stair risers, railing, fluted newels, wall pilasters and turned balusters are all crafted from mahogany. I could well imagine being greeted by the Owners as I arrived for an elegant party or fundraiser and being serenaded by a musician playing Cole Porter tunes on the grand piano.
The front and rear parlors are mirror images of each other with back to back fireplaces and above the front parlor’s mantel is a portrait of George Washington. Both rooms are detailed with broken pedimented headers over the wall openings to the center hall and the deep wall openings between the chimneys are clad in panels at the top and sides of the openings.
The moldings in the formal dining room are painted a warm mocha and flanking the fireplace are floor to ceiling built-in china cupboards with a clever detail of two drawers intersecting the paneled wainscot around the room. The period chandelier and the antique table and chairs set the scene for a memorable repast.
Between the dining room and the kitchen is the well equipped butler pantry with built in cupboards, some with glass fronts and a porcelain enamel sink with an integral drainboard. The deep exterior wall ledge at the window above the sink is a perfect spot for flowering plants or herbs to flourish.
When I spoke with one of the Owners, I told him I love to cook and he said the kitchen is one of their favorite rooms. How could a cook not enjoy the white cabinets with bases to resemble furniture, upper glass fronted cabinets for display, dark countertops for contrast, the recessed nook for the stainless steel gourmet stove, and the island furniture piece with a painted lilac base and a granite top. The kitchen is open to charming breakfast room with wrap-around windows for views to the landscape and water beyond. Between the kitchen and the stair hall is a service stair and powder room. I had noticed several appealing folk art pieces throughout the house, especially the one over the kitchen sink that was a view of “Widehall” from the water. The Owner told me they own several paintings by this artist, Jimmy Reynolds in their collection.
The main staircase ends at the front corner of the second floor that is used as a family/TV room with a mix of comfortable furnishings including the leather Chesterfield sofa and Scandinavian armchairs. Behind the family room is an office/ study with a French door and high arched transom leading to the veranda for breaks from work. The other side of the house contains a guest room and the primary bedroom with a wide French door to the veranda. The neutral palette of the primary bedroom’s trim, wainscot and furnishings creates a serene retreat. The primary bath has a tiled floor of small white squares with a border of black tiles and a claw footed high backed soaking tub. The edge of the tub is perfectly positioned at the height of the rear window for gazing at the landscape as you soak off the stress of the day.
If I were lucky enough to be a guest, the third floor and its fantastic interior architecture created by the sloped roof shape from the mansard roof and the deep dormers with arched tops that echo the arched window headers would be hard to resist. The corner room would be my choice for its high paneled wainscot that reaches to the ceiling’s spring line and the double curvature of the upper and lower mansard roofs’ intersection. Being on the third floor also places a guest closest to the Widow’s Walk for unparalleled views of the Chester River and the Historic District.
Listed on the National Historic Register in 1972, this exquisite house, lawn and gardens that gently slope to the water’s edge has been lovingly cared for by its many devoted owners who considered themselves stewards of this unique property from the Hubbards who christened the house “Widehall”, added the two-storied portico and the kitchen addition to the owners in this century whose updates included geothermal HVAC.
Over the years, “Widehall” has hosted elegant parties and philanthropic events. Currently, each bedroom is named in honor of an acclaimed figure with a close connection to both Chestertown and the Eastern Shore. Over the five years that I have selected properties for my weekly column, researching and writing about this historic property has been a special pleasure. To truly appreciate the many historic details throughout this unique property, please visit the website shown below.
For more information about this property, please contact Richard Keaveney at Cross Street Realtors, 410-778-3779 (o), 410-708-6470 (c), or [email protected]. For more pictures and pricing, visit www.chesterriverwaterfront.com, “An Equal Housing Opportunity”.
Photography by Steven Buchanan, Buchanan Studios, 410-212-8753, www.buchanan-studios.com.
Spy House of the Week is an ongoing series that selects a different home each week. The Spy’s Habitat editor Jennifer Martella makes these selections based exclusively on her experience as a architect.
Jennifer Martella has pursued her dual careers in architecture and real estate since she moved to the Eastern Shore in 2004. Her award winning work has ranged from revitalization projects to a collaboration with the Maya Lin Studio for the Children’s Defense Fund’s corporate retreat in her home state of Tennessee.
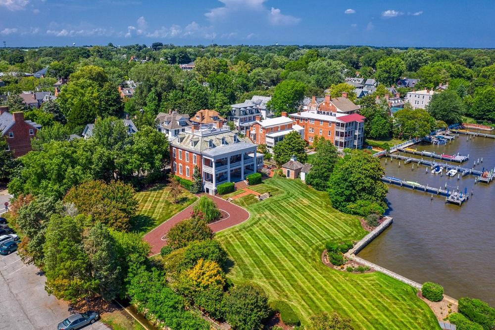



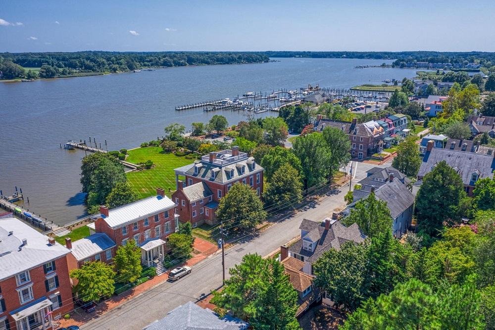
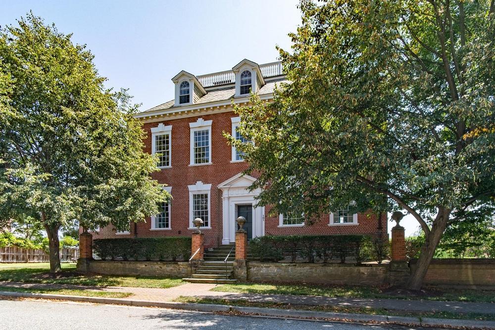
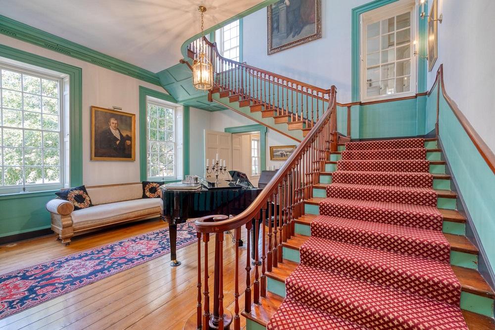
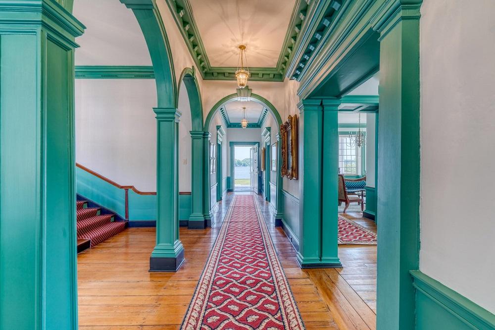
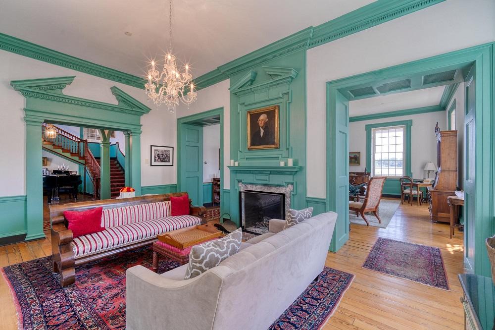
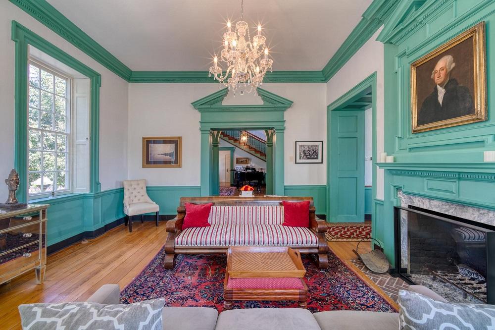
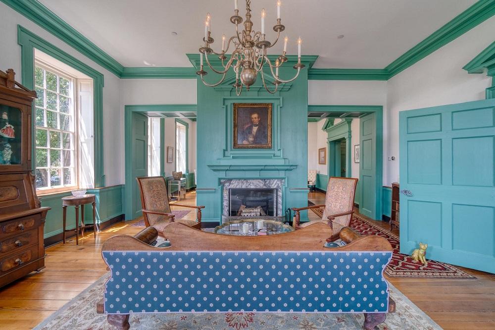
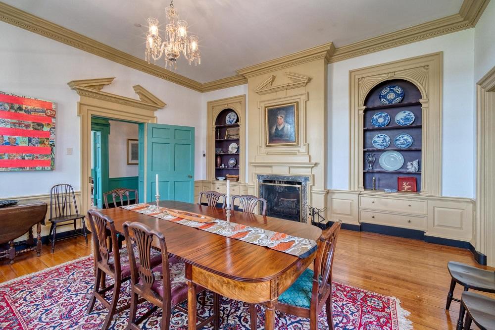
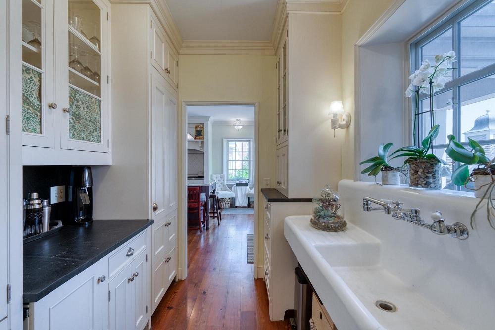
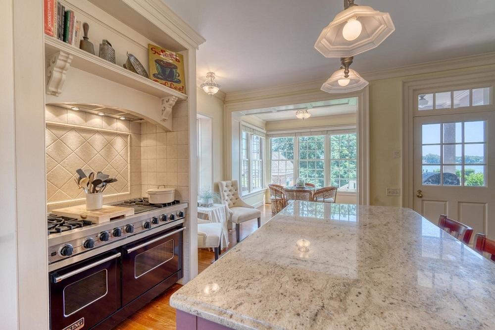
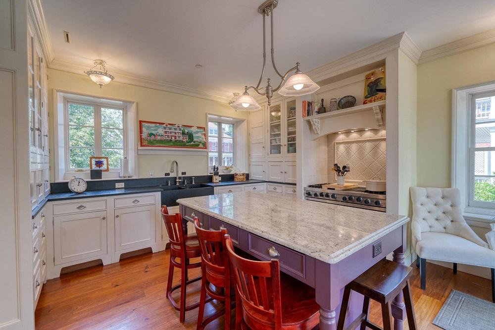
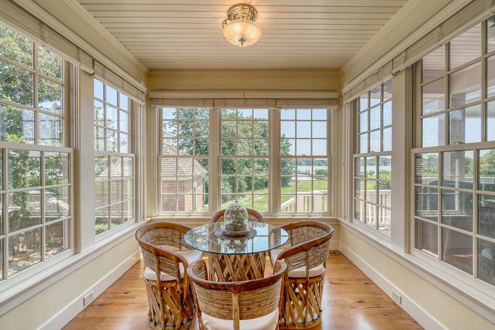
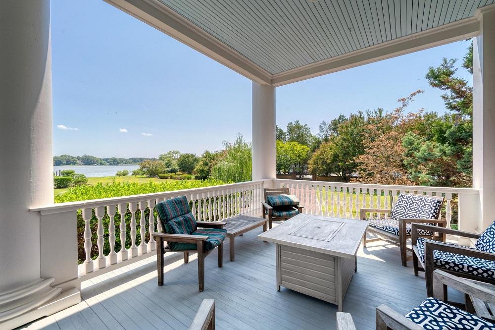
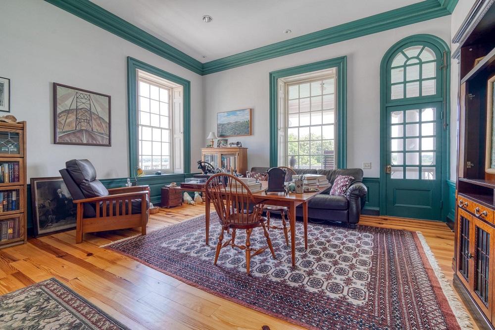
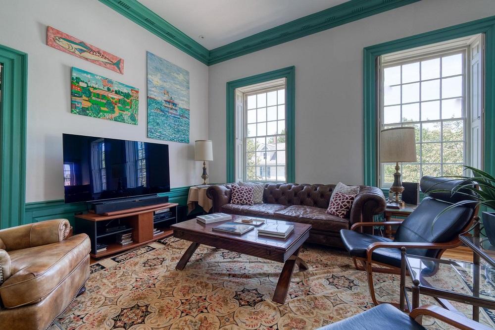
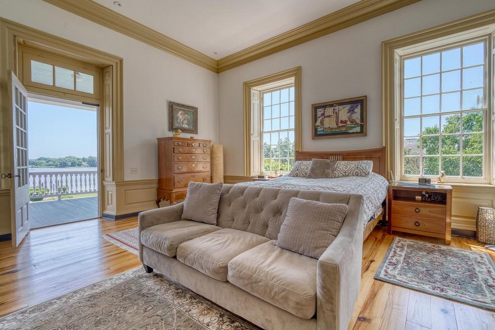
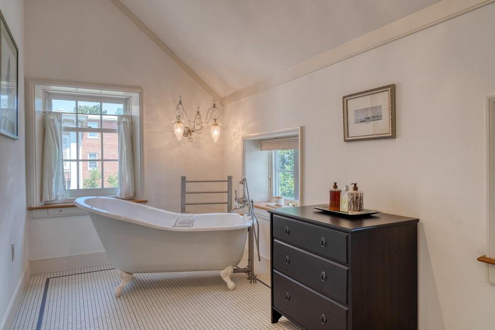
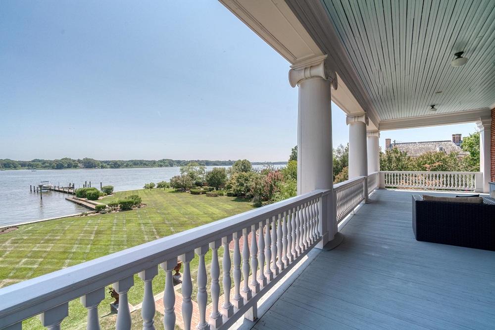
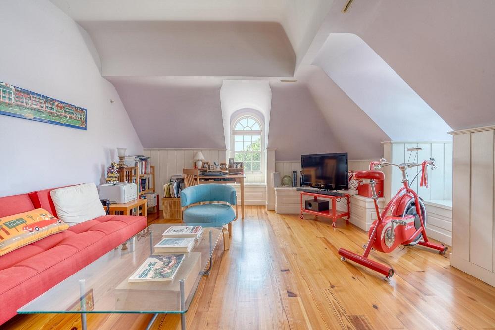
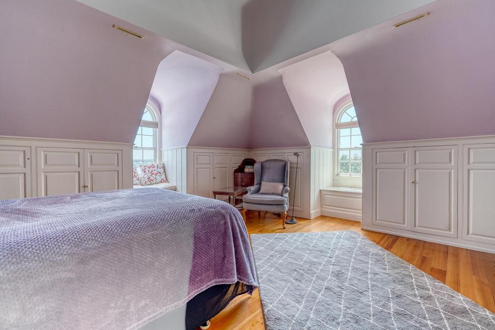
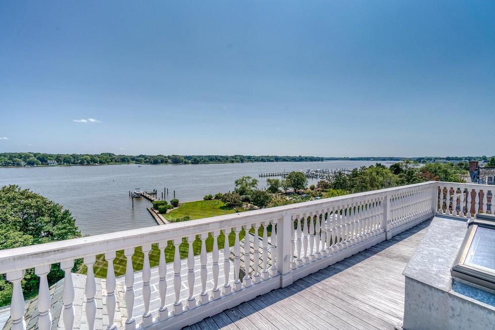
Sally James says
Thanks so much for this fascinating history! When you say Thomas Smythe “traded with the British West Indies,” does that mean he traded in enslaved people, or did he trade in commodities that were part and parcel of a larger enslavement system?
Jennifer Martella says
Hi Sally,
Thanks so much for being a Spy reader-my research did not stipulate the nature of his trade but I hope it was limited to commodities.
Keep on reading the Spy-
Jenn