My reference book on architectural styles lists six subcategories for the Victorian style. One of my favorites is the Queen Anne style, with characteristics found in this house including the predominant octagonal three story tower, asymmetrical front porch, bay window projections, bracket eave extensions, multiple gables and dormers. The front elevation has delightful curb appeal with the three-bay porch whose low slope metal roof extends to the side wall of the octagonal tower. One of the tower’s windows faces the porch interior at the point where the stair handrail begins, creating wider stairs to the half-glass paneled door for a welcoming effect. The wood shake wall around the perimeter of the porch gives privacy from the street. Since all the facades of the house are rich in architectural details, the single siding choice of wood shakes ties it all together and adds texture. Instead of a simple band to separate the third story portion of the front gable wall from the other two floors, the band is detailed with the same molding as the gable’s eave extensions for a seamless look.
Instead of narrow side yards for its urban lot, this house is sited with a driveway at one side and it is separated from the adjacent building on the other side by a parking lot that provides abundant sunlight for all three floors. The perimeter of the fenced rear yard is shaded by a dense groupings of several types of foliage including hydrangeas, fig trees and viburnum under the canopy of towering mature trees including a magnolia. The crape myrtle and a tree with oval red leaves (perhaps a sweet gum?) provide color. The carriage house at the rear of the property dates from another era next to a garden of raised beds in full sunlight. The main floor deck leading to the brick terrace and the deck above on the second floor overlook this verdant oasis.
The front door opens into a parlor that extends into the turret infilled with windows with built-in seating below. The beautiful inlaid flooring has a border of interlocking shapes in alternating dark and light shades for a 3-D effect. I believe the stair once opened into the wide hall between the second parlor and the dining room but now the stair has a second landing near the bottom to place the final steps opposite the front door. A wide elliptical molded arched opening reaches up to the crown molding at the ceiling to separate the entry parlor from the main parlor with its corner fireplace. Here the inlaid wood flooring is laid on the diagonal and the border is composed of pairs of stacked black diamond shapes.
Another wide elliptical arched opening leads to the hall opposite the stairs and then through a wide cased opening with a paneled pocked door to the dining room. The side bay window sets up the octagonal shape of the dining room detailed with a paneled wainscot of deep slate blue. A period pendant light fixture and sconces on the two longer side walls create a candlelight like mood. I could well imagine buffets or sideboards below the sconces and a large table under the pendant light to set the scene for a memorable dinner party. Off the dining room is a hall with light slate blue bead board wainscot and a built-in corner cupboard for storage of serving pieces convenient to the dining room.
The hall leads to the adjacent kitchen where the bead board wainscot changes to a white finish. One side wall has a boxed bay that would be the perfect space for a banquette and table for a breakfast area. The kitchen’s “L” shape opposite a peninsula has been updated with wood cabinets, granite countertops and light stone flooring. The other side wall has a single window and an exterior door to the driveway, convenient for unloading groceries. Another stair that was probably once a service stair leads to both the second and third floors to what could have originally been servants’ quarters on the third floor.
Behind the kitchen is the family room addition with one side wall of built-in millwork flanking the fireplace. The wall adjacent to the kitchen has a bar equipped with a sink, undercounter fridge, wine cooler and cabinets waiting for guests to spill out onto the deck and terrace for a garden party. The rear pair of French doors and full sidelights frames the lush garden view.
At the top of the stair landing, another wide elliptical arched opening separates the primary suite from the other bedrooms. The turret space may once have been a sitting room for the primary bedroom but could be another bedroom since it is a separate room off the hall. The primary bedroom is located at the front corner with pairs of single windows on both walls for glimpses of the Chester River. I envied the primary suite’s bath with a free-standing soaking tub enclosed by the bay window, dual lavatory cabinets, tiled shower with a partial glass wall and the walk-in closet. The sunlit hall along the side wall leads to the washer-dryer closet, access to the second stair, another bedroom and bath. This bedroom may be the smallest of the three bedrooms but its bonus is the French door leading to the rooftop terrace that spans across the full width of the house over the family room below. What a perfect spot for warm weather star-gazing before you fall asleep on an air mattress!
The third floor has been used as an apartment with the kitchen at the rear wall. The dramatic interior architecture from the intersecting gables, double and single dormers and the exquisite turret create a very unique space. If one added an elevator next to the second stair, this apartment with views of the Chester River would be in great demand and I would be first in line!
Great location in the Historic District, rich details including inlaid wood floors, door and window frames with corner medallions and fluted centers, five-paneled doors and oversized pocket doors, exquisite spaces created by the turret on all three floors, a third floor with an open floor plan and views of the Chester River, private rear garden and mature landscaping-a true gem!
For more information about this property, please contact Tracy Stone of Coldwell Banker Chesapeake Real Estate Company at 410-778-0330 (o), 443-480-0610 (c), or [email protected] , For more photographs and pricing, visit www.Tracystonehomes.com, “Equal Housing Opportunity”.
Photography by Patty Hill, www.pattyhillphotography.com, (410) 441-4719
Spy House of the Week is an ongoing series that selects a different home each week. The Spy’s Habitat editor Jennifer Martella makes these selections based exclusively on her experience as a architect.
Jennifer Martella has pursued her dual careers in architecture and real estate since she moved to the Eastern Shore in 2004. Her award winning work has ranged from revitalization projects to a collaboration with the Maya Lin Studio for the Children’s Defense Fund’s corporate retreat in her home state of Tennessee.
It is hard to believe but this article marks my fifth year of celebrating Chestertown and Kent County’s best architecture, interiors and landscape. It is also a happy coincidence that the first article for the Chestertown Spy was a listing by today’s Realtor, Tracy Stone. I am indebted to the owners who graciously gave me tours of their homes, the architects and realtors whose outstanding properties inspired me and their administrative assistants who provided the info I needed.



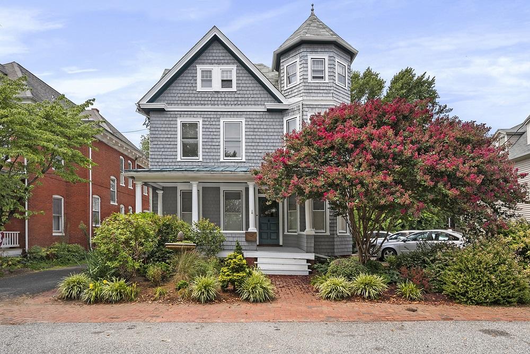
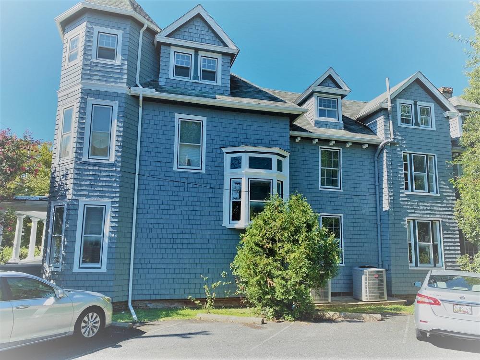
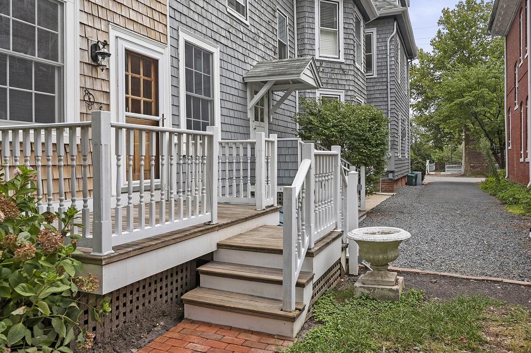
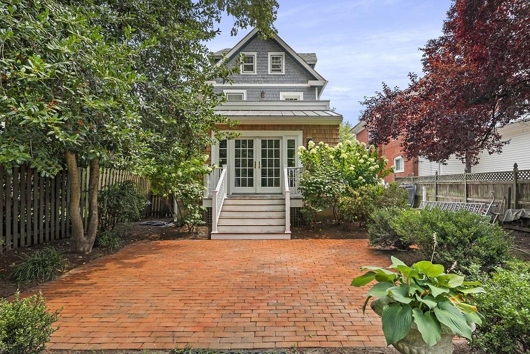
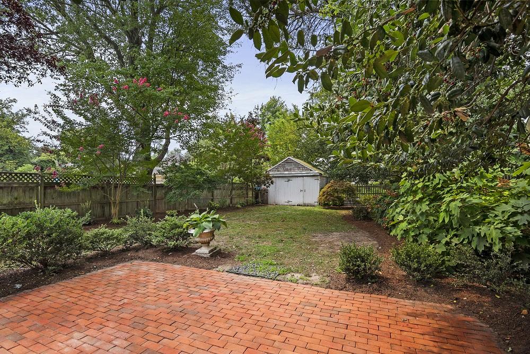
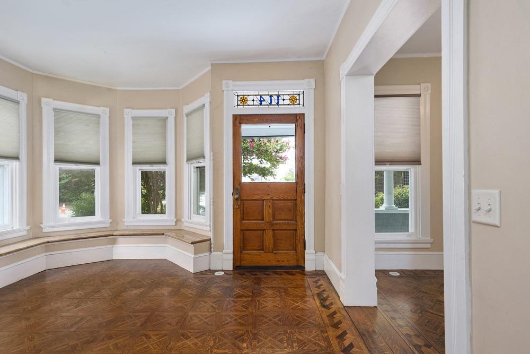
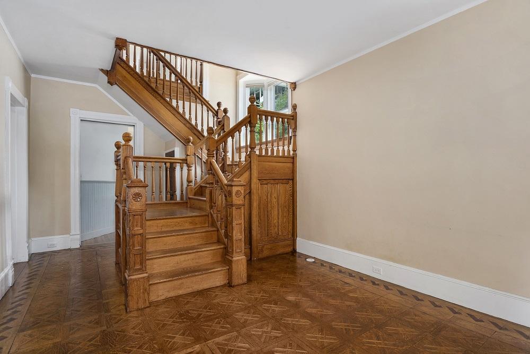
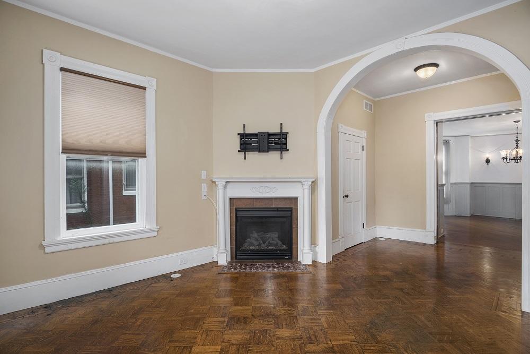
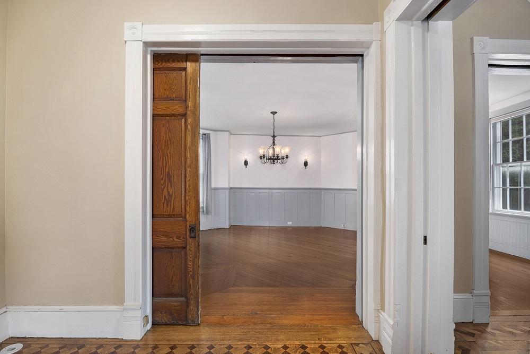
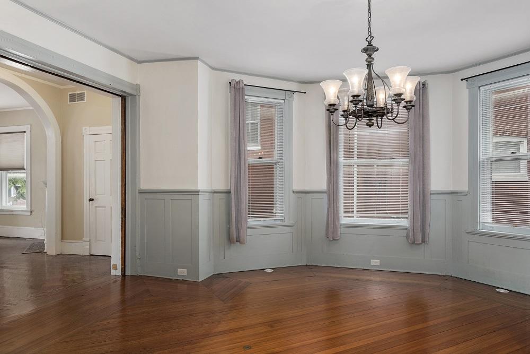
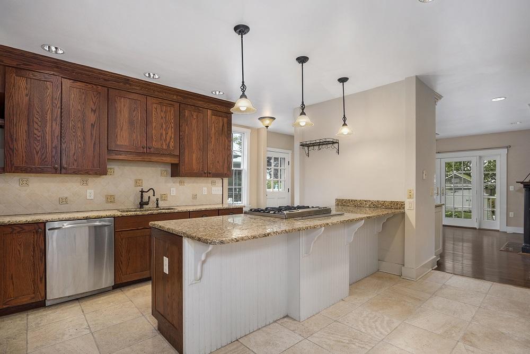
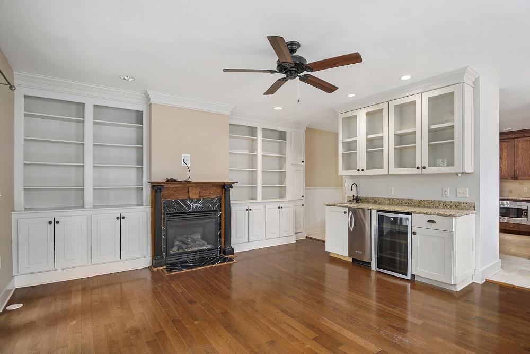
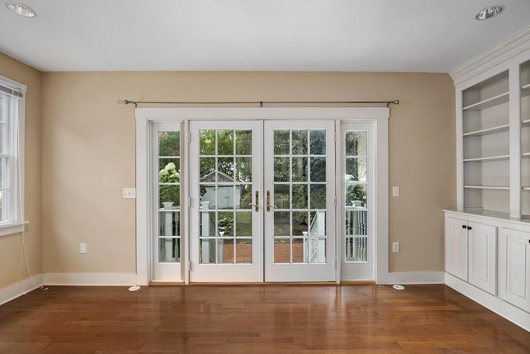
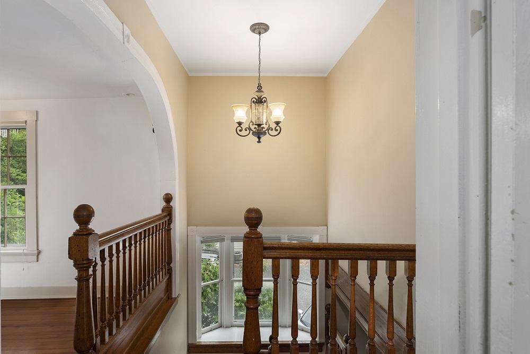
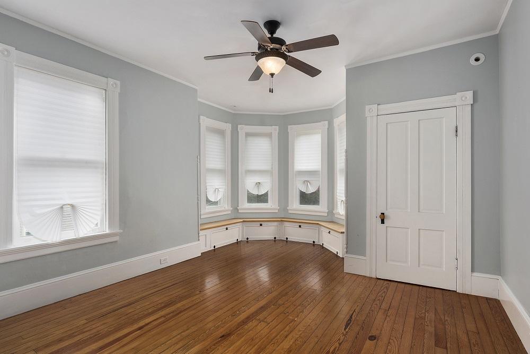
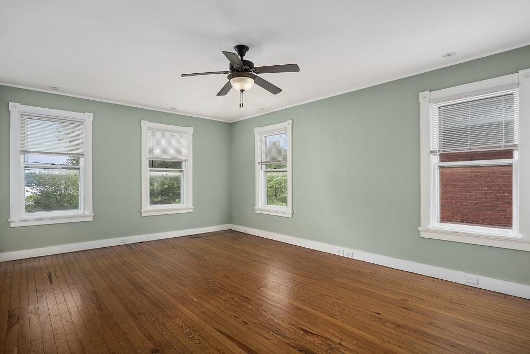
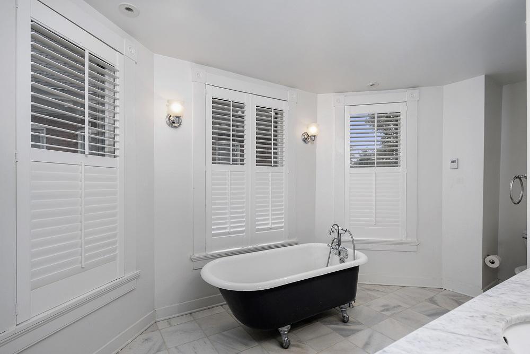
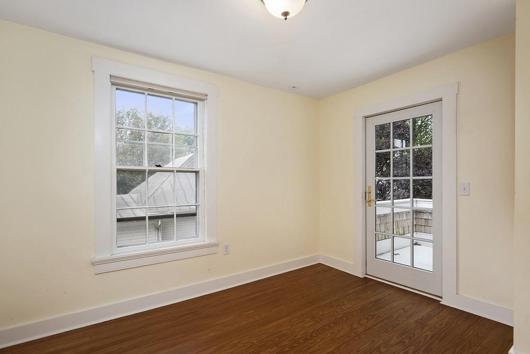
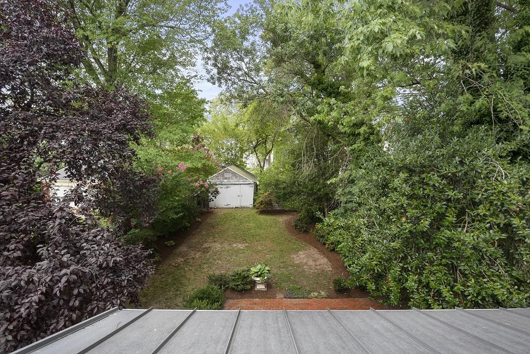
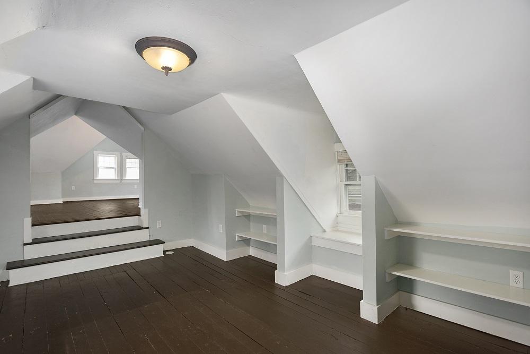
Write a Letter to the Editor on this Article
We encourage readers to offer their point of view on this article by submitting the following form. Editing is sometimes necessary and is done at the discretion of the editorial staff.