Little did I know when I drove through Chestertown on my way to meetings with an architectural client in Rock Hall that I passed by one of Kent County’s architectural treasures,“Lauretum”, a National Register property, circa 1881. Latin for “laurel grove”, this magnificent house is sited on six acres on a hill above Chestertown and was commissioned by the prominent Vickers family. George Vickers became a US Senator and is best known for casting the deciding vote that saved President Andrew Johnson from impeachment. Architect Edmund George Lind, FAIA, was chosen to design “Lauretum” and one of the most accomplished builders at that time, R. K. Pippin, was the contractor.
Born in England, Lind received his architectural education in London and after working for several offices, he emigrated to New York City. His talent soon found him employment in the office of Nathan G. Starkweather, designer of Baltimore’s First Presbyterian Church. Lind moved to Baltimore to supervise its construction and later left to form a partnership that became Lind & Murdoch. Their most well-known project was Baltimore’s Peabody Institute. Before Lind moved his practice to Atlanta, he designed “Lauretum”.
On the day I visited, I drove along a gravel driveway that climbs up a high hill shaded by mature trees accented with crape myrtles and laurel that lined the drive. At the top of the hill I reached a clearing surrounded by trees and two sides of the house came into view. I stopped the car to savor the beauty of the gambrel roofed three-story structure of light yellow stucco, multi paned windows with elliptical arched headers, granite window sills and pale blue trim. I thought at first the roofing shingles were slate but as I grew closer I realized they were actually architectural shingles in a clever mix of straight and scalloped edges with long exposures to simulate slate.
The elevations visible from the driveway illustrate the exuberant details of the house’s late Victorian style with the stepped down massing from the three-story gable wing at the front and the two-story wing at the side, hipped gable eaves, one with a triple oriel window, dormer windows, exposed rafters, decorative bracing at the porch columns, pierced fretwork, tower elements and multiple porches. The windowpanes ranged from 16/2 to 42/4 and many of the windows are infilled with random accents of red and white colored glass. Several articulated reddish brick chimneys pierce the chimney.
The three-story entry elevation has a welcoming scale with the porch leading to the front door covered by a hipped gable roof infilled with fretwork above pairs of wood columns separated by bracing. Flanking each side of the front door are pairs of double hung 24/2 windows on the main floor. The front gambrel roof eaves end in artfully detailed triangular brackets perpendicular to brackets below to the front face of the wall. I liked the asymmetry of this elevation with three of the second floor windows under the gambrel roof and the third under the eave of the projecting wing at the side of the house. The elevation is balanced by a one story porch at the driveway side and a one-story addition at the rear side.
The rear addition’s rich mix of details include the third floor dormer windows and the tower element penetrating the gambrel roof, the long windows with 20/2 on the second floor and 42/4 on the main floor, stacked porches and the one-story shed roofed addition meeting the gambrel hipped addition. Steps lead from French doors to the broad lawn bordered by trees. The massing steps down to a two-story elevation then to a one-story roof over a porch to the side terrace.
This magnificent house was built for the ages with its walls of thick brick and has been a residence, B&B and currently is the corporate offices of a national firm. The office furnishings are unobtrusive so the original interior architecture and finishes can be admired. Beautiful wood floors, high ceilings, moldings, ceiling medallions in the living and dining rooms and interior transoms above doors all attest to the beauty of the house when it was a private residence. The unusual jib-way doors in the adjacent sitting and dining rooms access the porch for pre-dinner cocktails and post-dinner coffee. I admired how the current owners’ relocated kitchen incorporated the long original windows and the fireplace into the layout and their high-end design would be the envy of any cook.
My favorite room was the main floor study for its exposed brick chimney with corbeled sides and a front 20/2 double hung window with the upper panes of random colored glass. The recessed alcove for a pre-cell rotary phone is a wry anachronism for the current office use. When one has writer’s block, time out in the adjacent porch overlooking the grounds would get the creative juices flowing again.
The second and third floors contain the bedroom suites currently furnished as offices and the third floor oriel window enhances what was once the schoolroom for young children.
My wish for “Lauretum” is that it once again becomes a residence for new owners to appreciate a wonderful opportunity to continue the stewardship of this house that is so significant to Chestertown’s architectural history!
For more information about this property, contact Nancy McGuire with Maryland Heritage Properties at 443-480-7342 or [email protected]. For more photographs and pricing visit www.marylandhistoricproperties.com, “Equal Housing Opportunity”.
Spy House of the Week is an ongoing series that selects a different home each week. The Spy’s Habitat editor Jennifer Martella makes these selections based exclusively on her experience as a architect.
Jennifer Martella has pursued her dual careers in architecture and real estate since she moved to the Eastern Shore in 2004. Her award winning work has ranged from revitalization projects to a collaboration with the Maya Lin Studio for the Children’s Defense Fund’s corporate retreat in her home state of Tennessee.
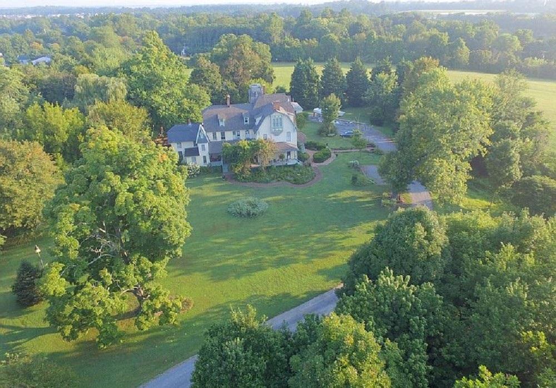



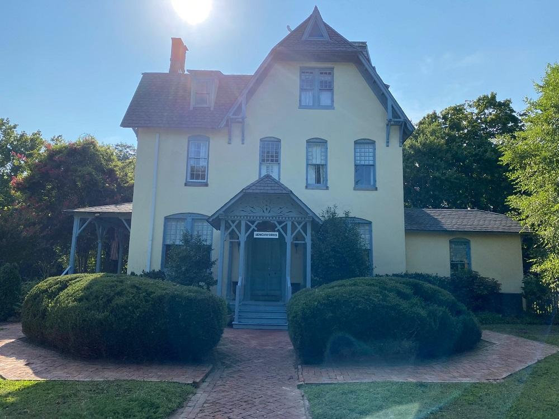
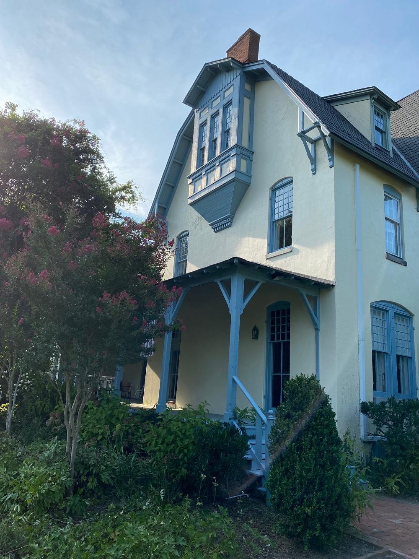
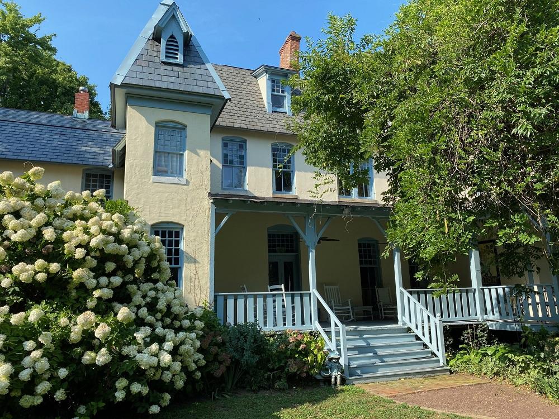
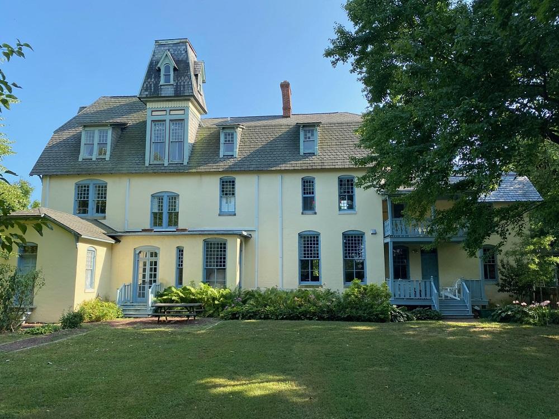
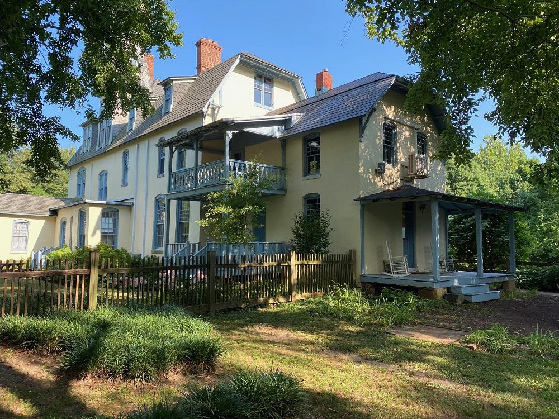
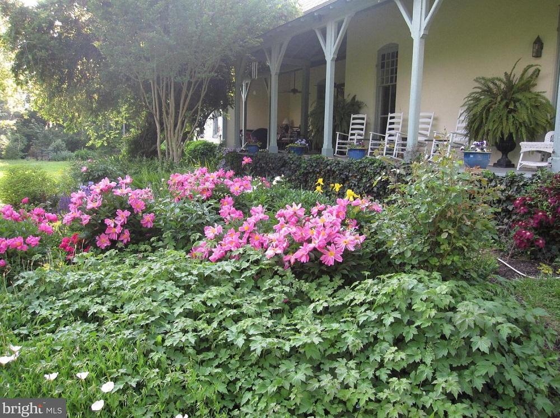
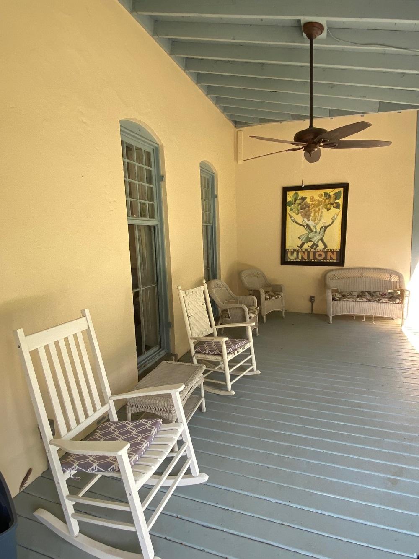
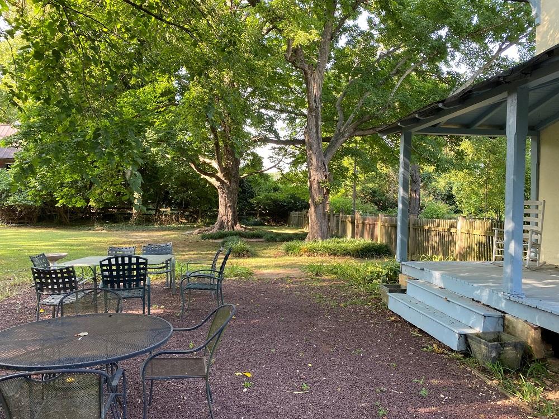
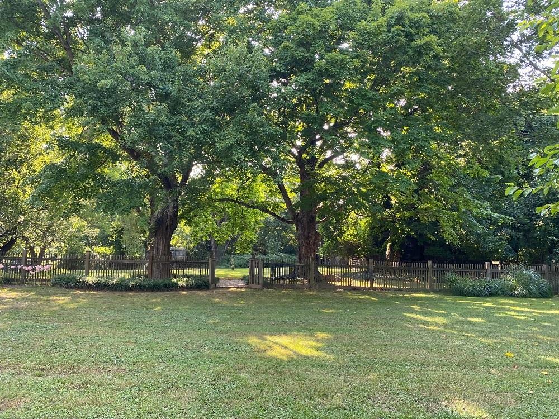
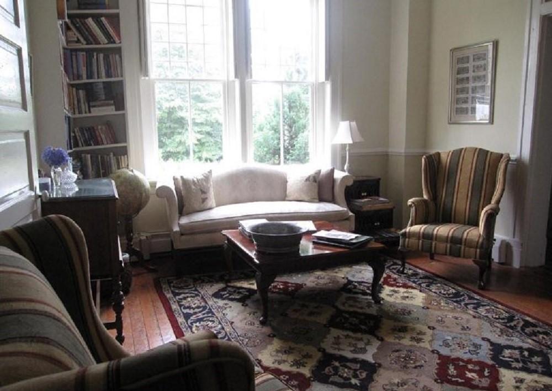
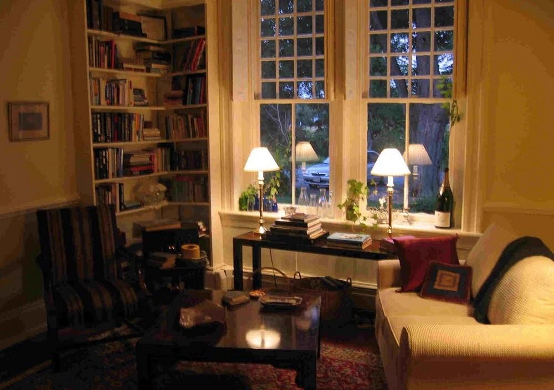

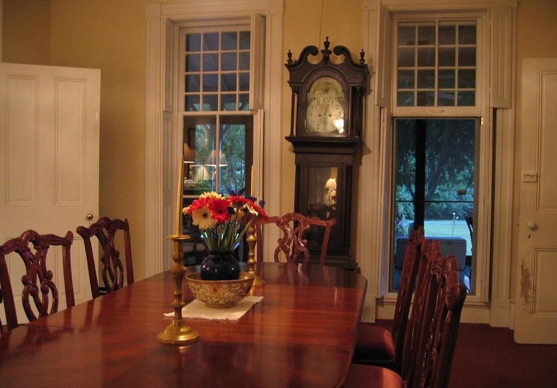

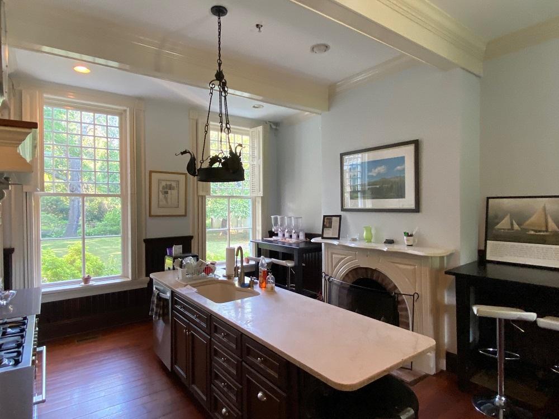
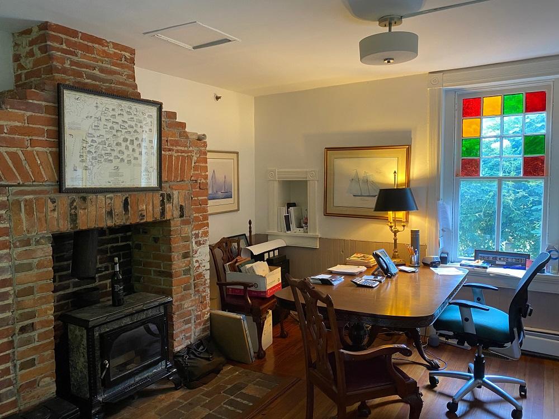
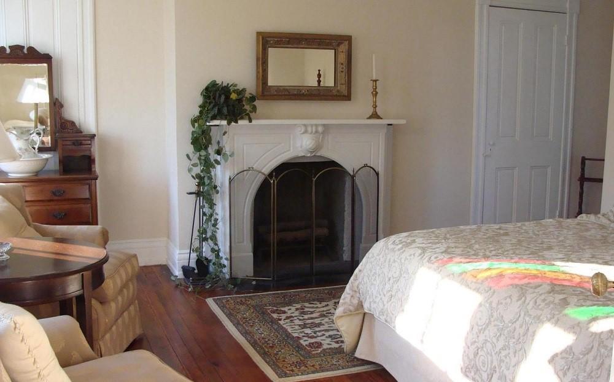
Karen L Smith says
Apparently, your visit did not include the stories about ghosts on the third floor, one of the things that makes touring Lauretum especially fascinating.