Once again I return to Chesapeake Landing Subdivision on scenic Mill Creek leading to the Chesapeake Bay. If you are a nature lover, this 0.92 acre waterfront lot is nestled in the woods with a gradual stairway leading to the dock for quick access to the Chesapeake Bay. The house was built by Alton Darling and the aerial photograph shows the minimal clearing for the house’s footprint that maximizes the preservation of the surrounding woods for views from every window.
The massing and floor plan works very well with the main floor’s core rectangular form and the addition of a front gable wing projection for the two-car garage creating a front porch with two dormer windows above. The rear gable wing for the dining room is next to the low slope screened porch that spans across the rest of the house. Since the house also has a partial basement, the screened porch with its exposed wood roof rafters and decking becomes a delightful tree house suspended above the ground. Steps lead down from the screened porch to a terrace with a hot tub and a grille for al-fresco meals. The basement door under a pergola with partial height brick retaining walls is the perfect place for a gardener to rest on the bench to take off his/her wellies and store the garden tools before heading upstairs. The basement includes two large rooms for a workshop or other multiple uses.
The front porch is screened from the road by mature landscaping and the rockers beckon one to relax in the shade. The front door opens to a vista through the living room with the dramatic fireplace rising the full height of the living room open to the second floor overlook at the stair hall. The “L” shaped open plan living-dining-kitchen area with the kitchen in the corner has an easy flow for entertaining and both the living and dining rooms have French doors to the screened porch. The living area is separated from the kitchen with stained wood post and beam framing contrasting with the painted gypsum board walls. The triple-unit window to the porch and the double-unit dormer unit filters sunlight through the trees into the space.
Throughout the house, artistic elements of the wood floors, stained wood accents of door and window trim, stair balustrade and fascia below add warmth and character to the interiors. The dining room table is centered on the rear double unit window and anchored in the room by the colorful Oriental rug. I liked the two-toned wood table with a stained top with the legs and Windsor chairs in a darker color. The kitchen flooring is an easy care tile and the high ceiling above the upper cabinets creates a display area The warm wood cabinets are perfect for this wooded setting. The spacious laundry/mud room is between the kitchen and the garage with an exterior door for convenient clean-up after a day gardening or boating.
The primary suite is located on the other side of the entrance hall for privacy. I loved the deep milk chocolate brown color of the bedroom walls-it must feel like sleeping in a Milky Way candy bar-heaven for this chocolate lover! Sliding glass doors lead to the screened porch and with its size and height above the ground I would be tempted to make this room a summer sleeping porch.
The stairs lead to the upper stair hall with direct views and sunlight from the dormer double unit window in the living room below. One bedroom is located over the primary suite with front and rear dormer windows and a gable window for sunlight. The deep rear dormer window creates an alcove that is currently furnished as an office. Two other bedrooms are located on the opposite side of the stair hall. If one needs more office space, the longer of the two bedrooms is furnished with a built-in workspace under the front gable windows with dual spaces for homework and/or office space, leaving plenty of room for a sleeping area. The appealing third guest bedroom is furnished with a black iron frame, white linens and shaker style pieces in two toned finishes.
A setting to satisfy both the nature lover and the boater, great floor plan with easy flow, porches that are outdoor rooms to enjoy the landscape of woods and plantings- quality construction and materials by one of the area’s best builders, a dock for a quick get-a-away to a day cruising the rivers or the Bay, a serene spot with quick access to Chestertown-hard to resist!
For more information about this property, contact Christine Burgess with Keller Williams Select Realtors at 410-972-4000 (o), 410-708-3511 (c) or [email protected]. For more photographs and pricing, visit www.kwannapolis.com, “Equal Housing Opportunity”.
Photography by Stephen Buchanan, www.buchananphotography.com, 410-212-8753.
Spy House of the Week is an ongoing series that selects a different home each week. The Spy’s Habitat editor Jennifer Martella makes these selections based exclusively on her experience as a architect.
Jennifer Martella has pursued her dual careers in architecture and real estate since she moved to the Eastern Shore in 2004. Her award winning work has ranged from revitalization projects to a collaboration with the Maya Lin Studio for the Children’s Defense Fund’s corporate retreat in her home state of Tennessee.
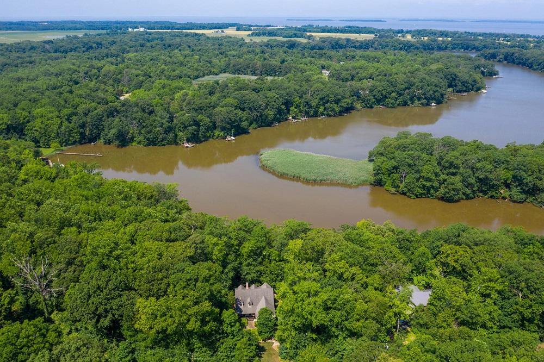



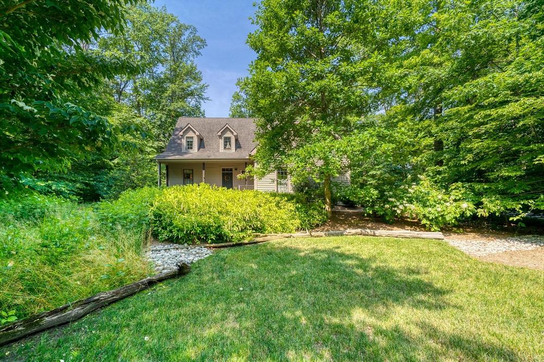
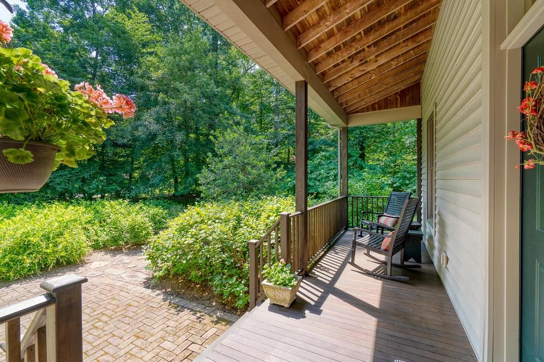
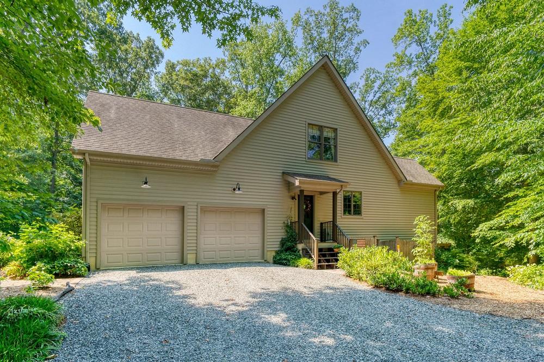
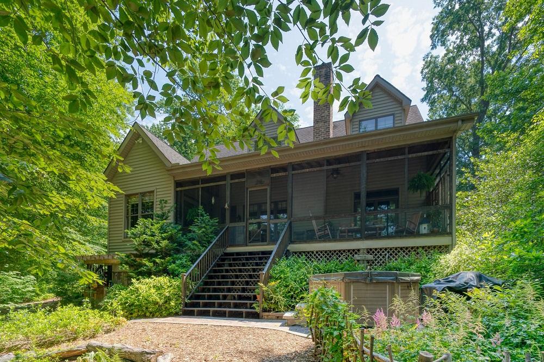
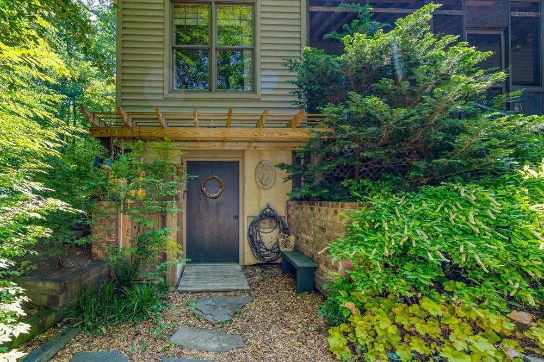
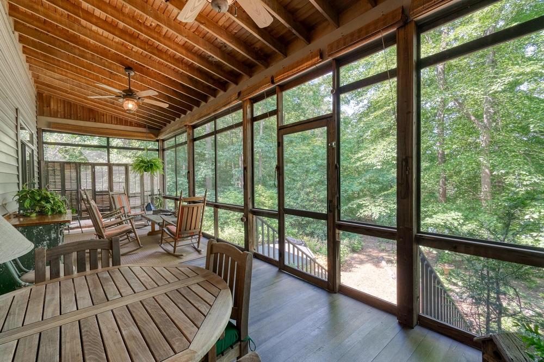
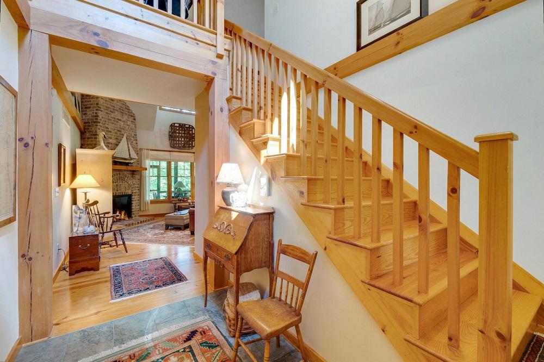
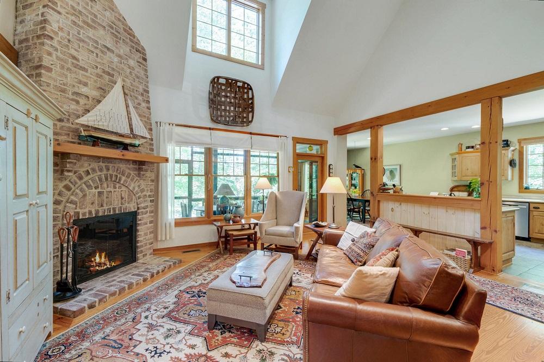
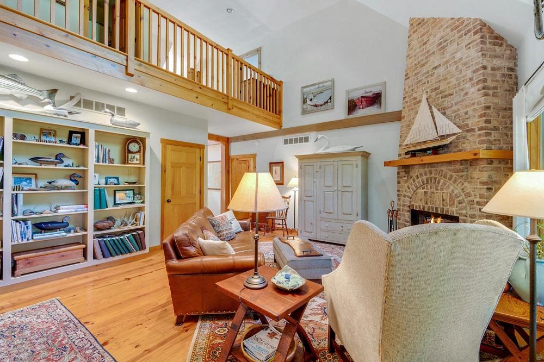
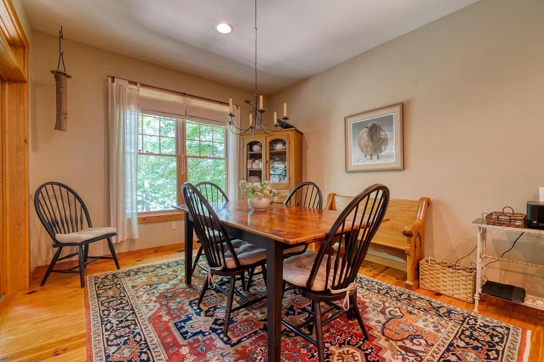
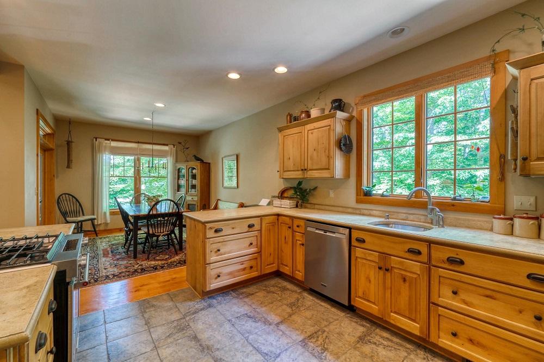
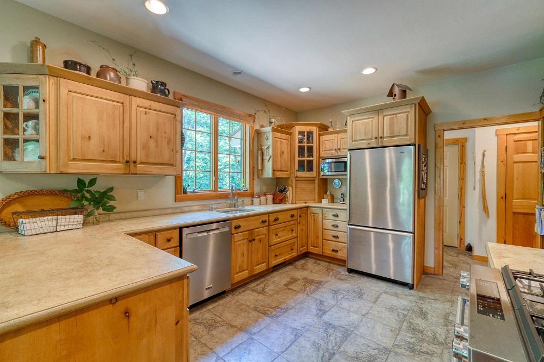
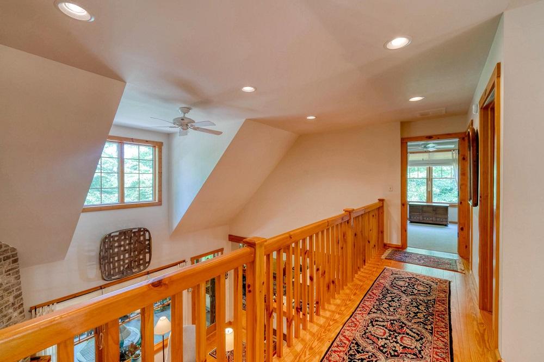
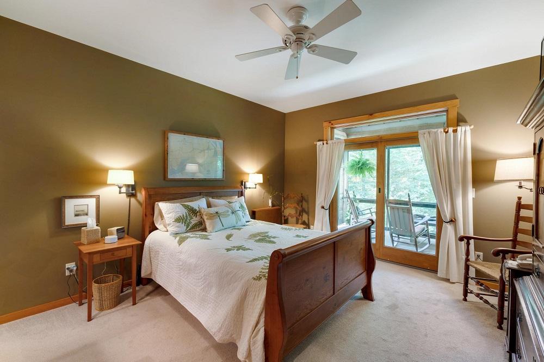
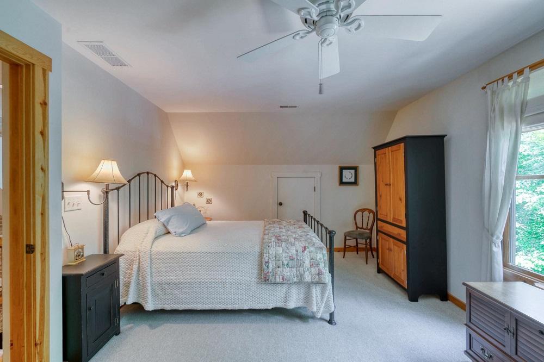
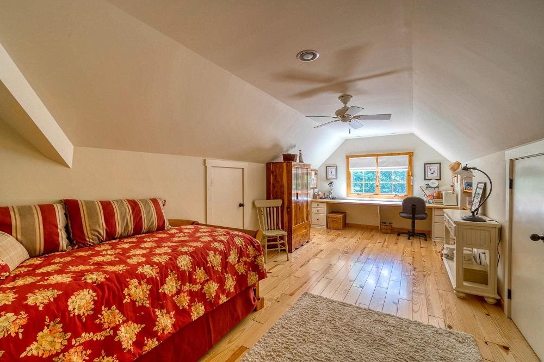
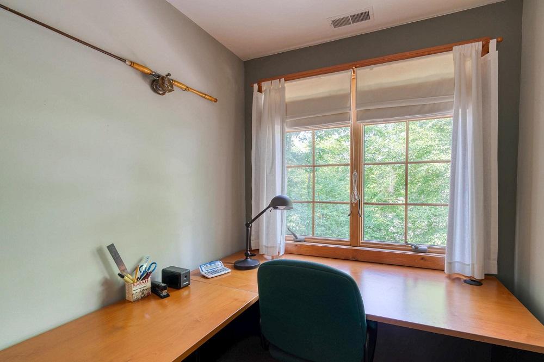
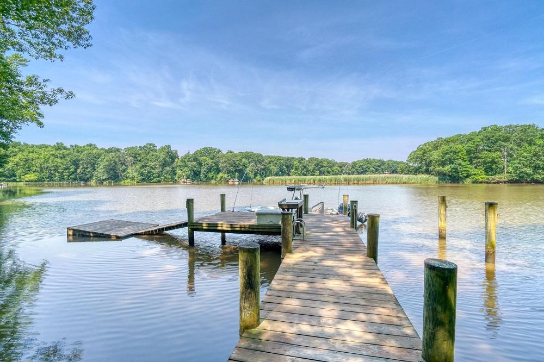
Write a Letter to the Editor on this Article
We encourage readers to offer their point of view on this article by submitting the following form. Editing is sometimes necessary and is done at the discretion of the editorial staff.