This stately manor home sits on a slight rise with lawns that slope gently to the 1000 feet of white sandy beach along the Upper Chesapeake Bay. Seen from the water, the front elevation captures your eye with its classic five-bay two-story house with a full height portico supported by two pairs of Doric columns below a pediment articulated with dentil molding and an accent triple window in the gable wall. The brick façade has been painted a light color and the large windows have masonry sills and flared headers with dark colored shutters for contrast. Between the pilasters at the front wall opposite the portico’s columns is the second floor balcony overlooking the parterre of brick paths and landscaping ending in a reflecting pool to the lawn and shoreline of the Upper Bay.
The original part of the house is rectangular in form with side gables and a slight two-story rear wing that projects from the house to end in another a gable wall. I appreciated how the additions to this house respected the original house’s footprint and form by telescoping back from the rear gable wall in three distinct one and half story bays with other one-story projections to break down the massing. These additions update the house with spaces for today’s family living.
The front door opens to reveal a center hall plan with a spacious entrance hall. The beautifully detailed “U” shaped staircase has stained treads with white risers, a darker stain on the newel posts and cap rail for contrast with the stair stringer that becomes a white wainscot below striped wallpaper. The living room and the library are across the hall from each other and span the depth of the original part of the house with windows and seats below at the front and rear walls. Both rooms are beautifully detailed with a triple height two-toned grid of paneled walls in soft mocha shades with the panels outlined in white for contrast. The furnishings are anchored by large Oriental rugs in a predominant colors of red and blue and I admired how in the living room the blue accent is carried through in the abstract painting over one sofa, the painting over the mantel of a ship at sea and the surround of the firebox. As a bibliophile, I loved the library’s focal points of the floor to ceiling paneled fireplace surround opposite an exquisite armoire. The full height built-in millwork around the room would encourage one to linger and read by the fire.
Off the living room, steps lead down to an informal mini-library which is the transition from the original part of the house to the addition. Built-in bookcases, a fireplace and leather recliners encourage relaxing by the fire. An exterior door leads to the sunroom and I loved this space’s brick herringbone patterned floor, sloped white bead board ceiling and the deep blue rattan furnishings with floral cushions on a cream background. This room also connects to the spacious dining room with windows at the front and back walls. The Oriental rug fills the room with a wainscot breaking the paneled walls into a vertical and horizontal grid with deep red wall panels outlined in creamy white. The valances and full height drapery and the beautiful Chippendale furnishings create an elegant ambiance for memorable celebrations.
Next to the dining room is the hub of the house with an open plan family room, kitchen and breakfast room that spans the full depth of this wing. The family room’s brick chimney pierces the pitched ceiling with insets of half-moon dormer windows on the side roofs. The tall windows with transoms at each corner of the space stretch to just under the springline of the pitched ceiling for abundant sunlight. The spacious galley kitchen with a center island has wide cased openings to both the family room and the breakfast room. I loved the wrap-around windows of the breakfast room and the round tabletop of glass with Windsor chairs for informal meals. The last bay of the telescoping additions contains another sitting room, laundry and bath with an exterior door to a deck.
The bedrooms are located on the second floor with two sumptuous primary bedroom suites in the original part of the house. The “blue” bedroom has a full height paneled wall around the fireplace that blends into the paneled wainscot with a deep blue wall above. The canopy of the bed and the bedlinens are blue brocade. I would choose the other primary bedroom with its warm apricot walls, white chair rail, white quilted coverlet with a scalloped edge and the subtly patterned canopy and drapery. The guest rooms are tucked under the pitched ceilings and knee walls of the ceiling for delightful interior architecture.
Guests would be tempted to prolong their stay after they discovered the pool/ recreational area. As an architect, I was enthralled by the pool enclosure with its two-bay steel roof structure of joined arches of glass meeting the tall glass walls-it must feel like swimming in a crystal palace! The pool area is attached to the original barn that is now a sauna, fitness room and recreation room. The remainder of the barn has four horse stalls to complete the options for daily exercise.
One of a kind property with views of the Upper Chesapeake Bay, surrounded by undeveloped and preserved farmland, Classical Revival architecture with additions that respect the original house and provide spaces for today’s lifestyle and an amazing pool-recreation building, formal and informal landscaping-truly a treasure!
For more information about this property, contact Select Land and Homes Inc. agents William “Billy” Norris at 410-810-3900 (o), 410-708-0956 (c) and [email protected] or Miles Norris at 410-810-3900 (o), 410-708-5423 (c) or [email protected]. For a virtual tour, visit www.handypointmd.com. For more pictures and pricing, visit www.selectlandandhomes.com, “Equal Housing Opportunity”.
Spy House of the Week is an ongoing series that selects a different home each week. The Spy’s Habitat editor Jennifer Martella makes these selections based exclusively on her experience as a architect.
Jennifer Martella has pursued her dual careers in architecture and real estate since she moved to the Eastern Shore in 2004. Her award winning work has ranged from revitalization projects to a collaboration with the Maya Lin Studio for the Children’s Defense Fund’s corporate retreat in her home state of Tennessee.



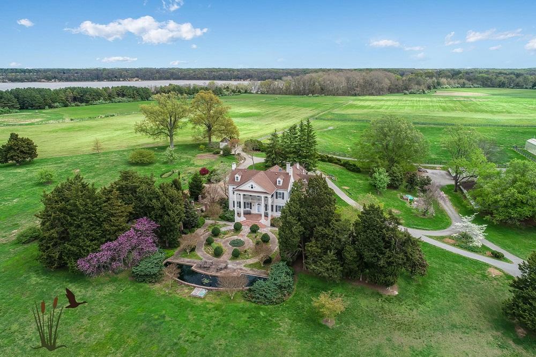
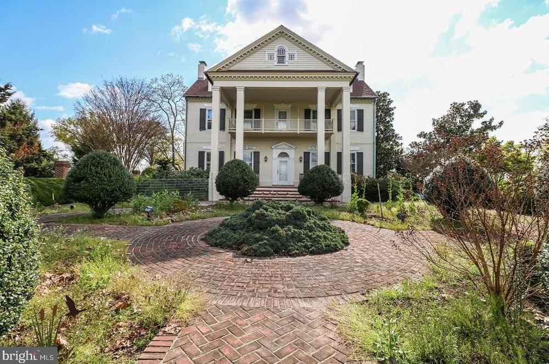
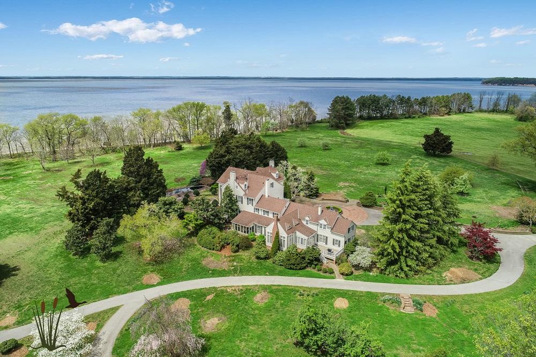
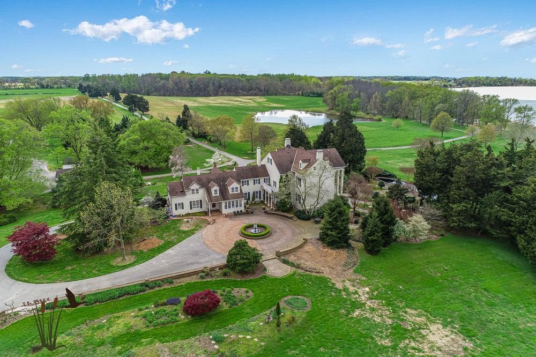
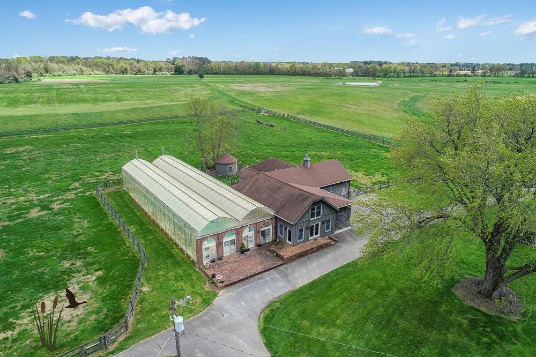
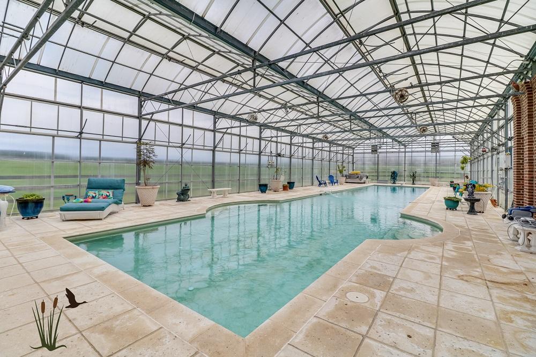
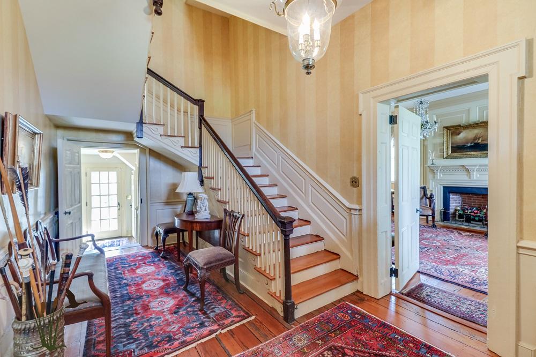
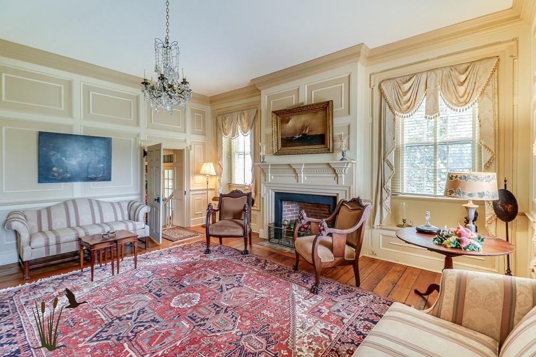
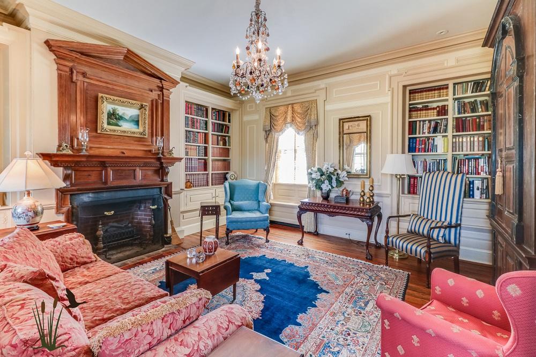
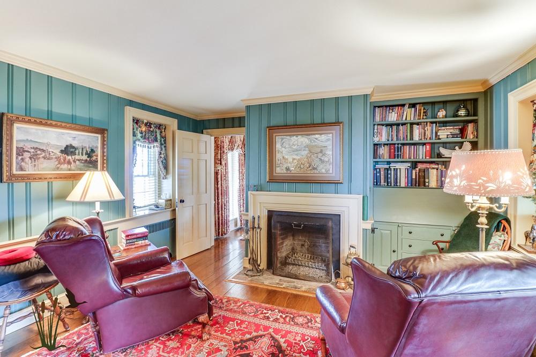
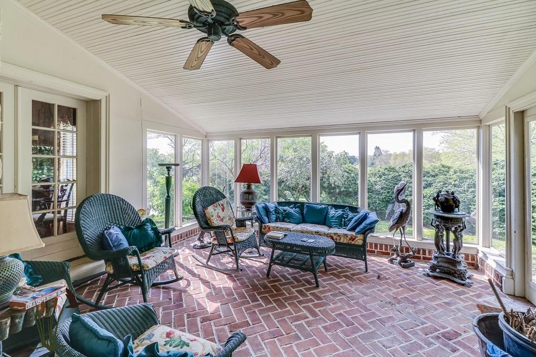
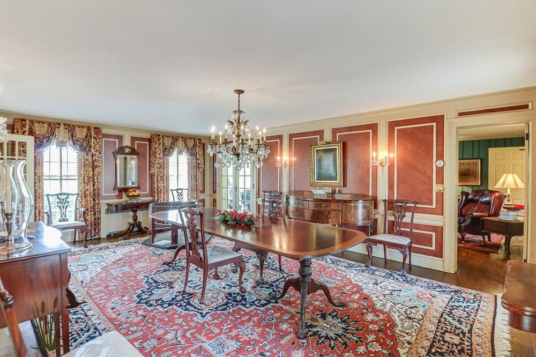
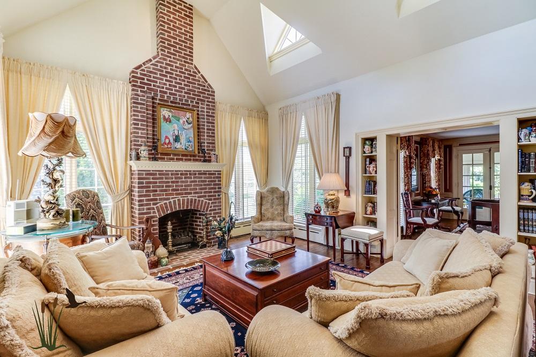
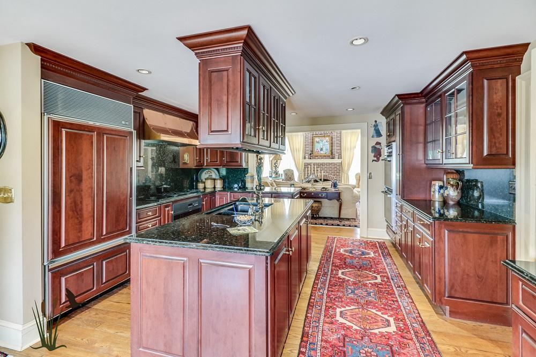
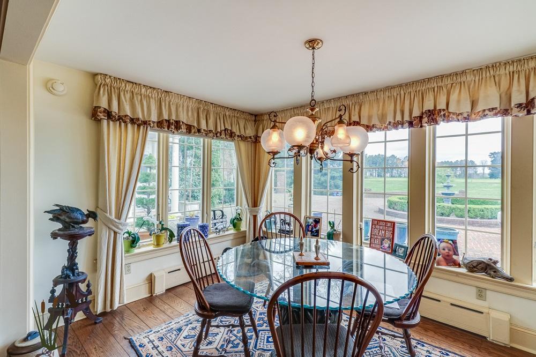
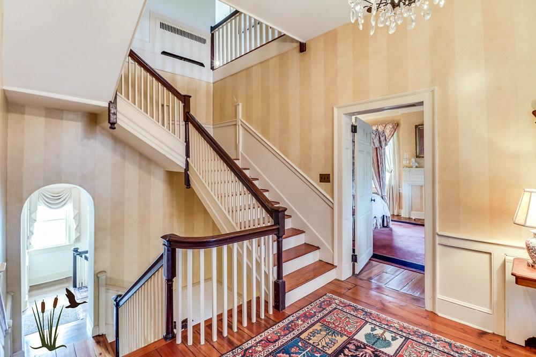
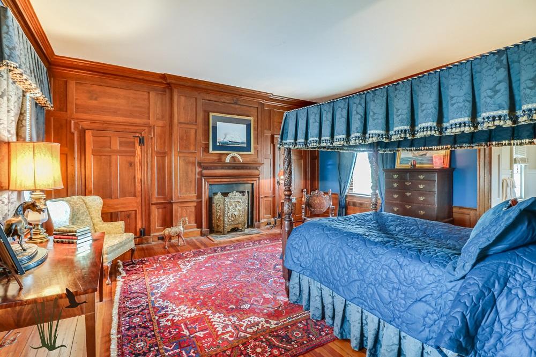
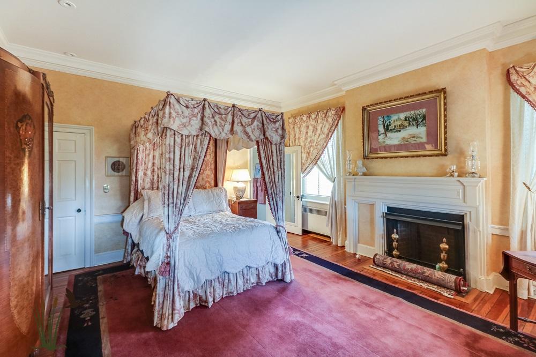
Write a Letter to the Editor on this Article
We encourage readers to offer their point of view on this article by submitting the following form. Editing is sometimes necessary and is done at the discretion of the editorial staff.