It is always a pleasure to return to Beach Road in Rock Hall because how many houses have the Chesapeake Bay as an extension of their back yard? The Craftsman style house has charming cottage style details including the steeply pitched roofline created by the main side gable roof intersecting with the front dual shorter gables that break to create a flat eave over the second floor center window flanked by two double unit windows. At the main level, the center foyer is recessed between the garage and the guest bedroom with a shed roof projecting from the front of the house and a gable roof projecting further out to create a porch for the front door.
Both the main and second floor plans are compact with minimum hallways that maximizes the spaces. The front door opens to a short stair hall that frames a clear vista through the French doors at the rear wall to the endless horizon of the Bay. Above the second floor stair landing is a large half-moon window that both filters light onto the landing and becomes an accent window for the primary bedroom. Behind the garage is a spacious laundry/mud room that opens to the kitchen and has an exterior door. The stair hall ends at the dining room as part of the open plan living-family-dining and kitchen with offsets to define each area.
Columns slightly offset from the front and rear walls define the dining area between the living room and the kitchen. The rear wall of the dining room is totally transparent with its pair of French doors with full height sidelights that access the covered porch. I love to cook and I prefer minimal upper cabinets so when I saw the wall of windows with transoms above the rear length of counter space I was hooked. Around the corner is a double unit window over the kitchen sink providing the cook with Bay views that makes the space feel like a sunroom with another French door to the covered porch. The spacious “C” shape layout with a high ceiling, center island, wood floors, light cabinets contrasting with darker granite countertops and white appliances would inspire any cook. When you turn and look toward the living room fireplace, the dramatic ceiling treatment is fully appreciated. The dropped beam over the dining room columns becomes part of a grid of a coffered ceiling over the kitchen-dining-living area. I loved how the uppermost ceiling of the coffers was painted a warm cocoa that both complemented the warm wood floors and accentuates the white beams. On the kitchen side, a geometric wallpaper adds texture to the walls above the upper cabinets that is a backdrop for the Owners’ collectibles.
The living-family room was my favorite space with a fireplace faced with large random cut stone whose color complemented the mocha of the ceiling coffers. One seating area is grouped around the fireplace and the other seating area faces the rear wall with wrap-around windows. Ducks are perched in each transom window for a playful decorating touch. The space feels like another sunroom and the oversize rattan chairs with plush cushions are the perfect way to watch sunsets over the Bay. On the other side of the living room is a TV area with triple windows at the side wall and a mix of rattan and upholstered seating. An armoire contains the TV so when it is not in use the space becomes part of the entertaining area.
The sumptuous second floor primary bedroom suite spans the entire rear wall and connects to the deck. The primary bedroom has a gambrel ceiling of wood stained to match the walls that adds texture. Opposite the half-moon window over the bed, the rear wall is a box bay with the center portion infilled with a pair of French doors, full height sidelights, four square transoms, topped with an arched transom tucked under the flat portion of the gambrel roof. The cozy sitting area with side windows centered on the wide doorway to the bedroom also has a pair of French doors to the deck. The four piece primary bathroom completes the suite with the tub below the rear windows for Bay views.
The other two bedrooms area are located at the front corners of the house and one bedroom has a nautical theme with deep blue bed skirts bordered in white, blue and white striped coverlets with red piping and blue, red and white pillows.
Great design in an irresistible Chesapeake Bay location, Bay views from all the main rooms, outdoor rooms of the rear covered porch, Bayside terrace, upper deck and dock for watching the sparking Bay or waiting for the sun to set.
For more information about this property contact Lynn Hilfiker with Gunther McClary Real Estate at 410-639-2118 (o), 443-480-1163 (c) or [email protected]. For more photographs and pricing visit www.rockhallrealestate.com , “Equal Housing Opportunity”.
Spy House of the Week is an ongoing series that selects a different home each week. The Spy’s Habitat editor Jennifer Martella makes these selections based exclusively on her experience as a architect.
Jennifer Martella has pursued her dual careers in architecture and real estate since she moved to the Eastern Shore in 2004. Her award winning work has ranged from revitalization projects to a collaboration with the Maya Lin Studio for the Children’s Defense Fund’s corporate retreat in her home state of Tennessee.
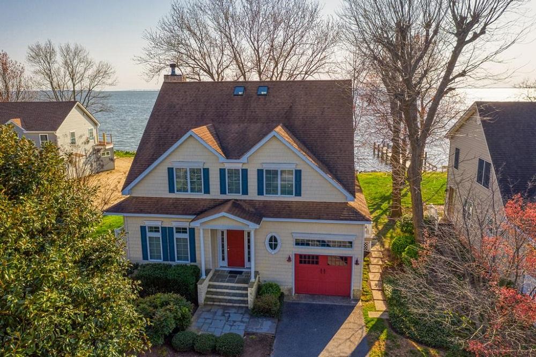



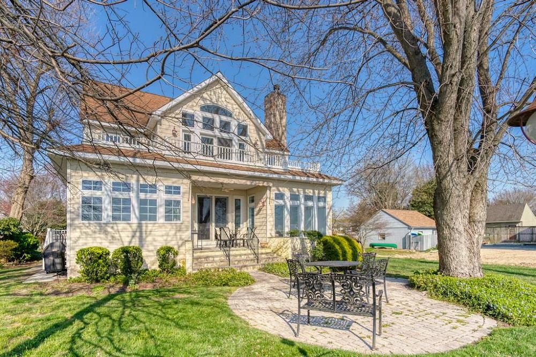
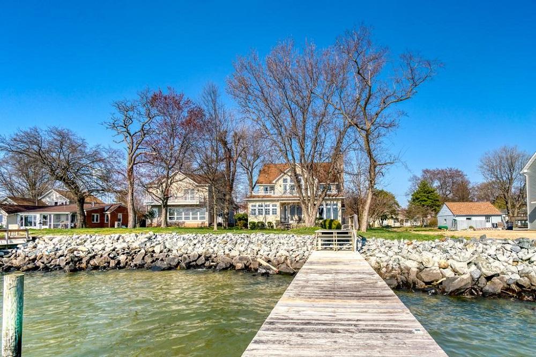
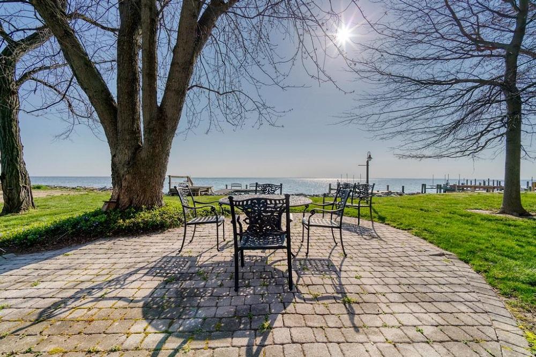
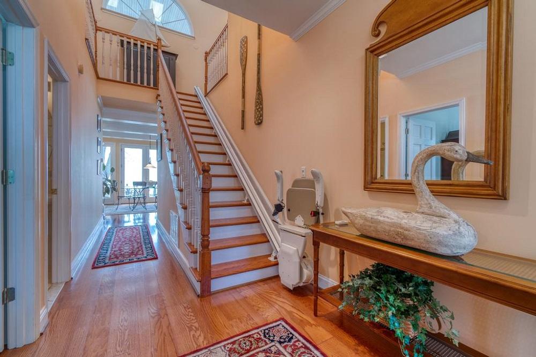
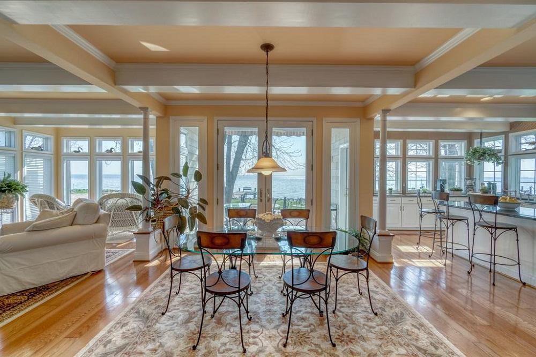
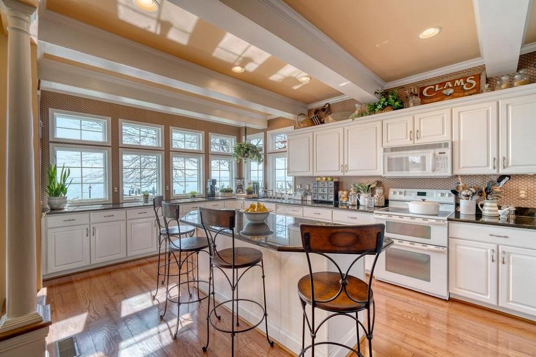
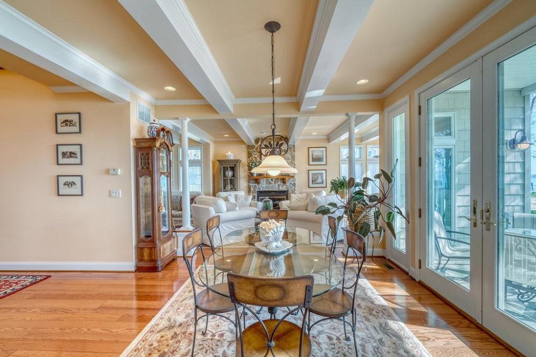
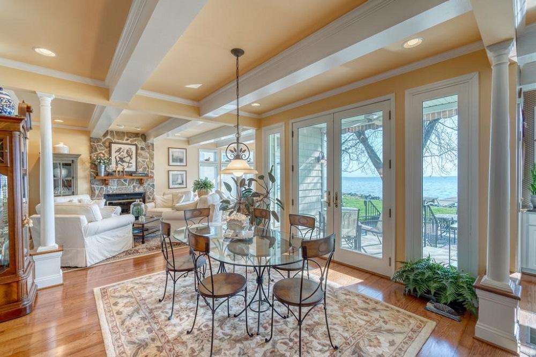
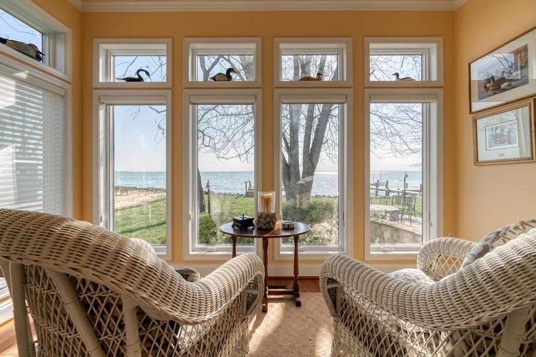
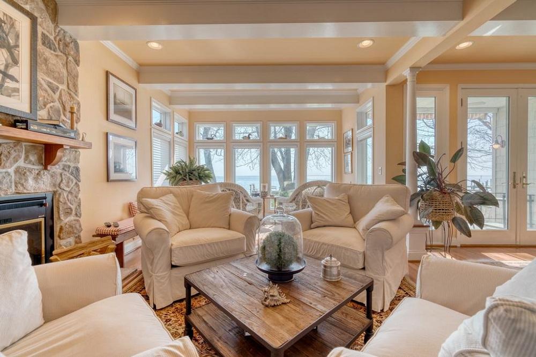
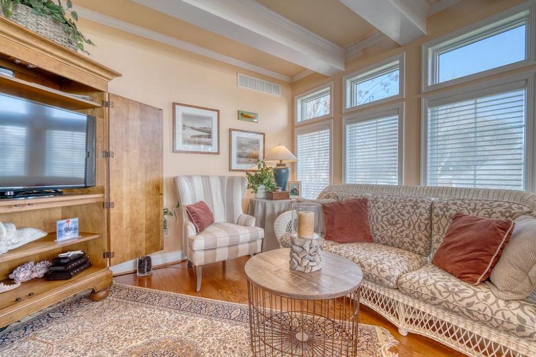
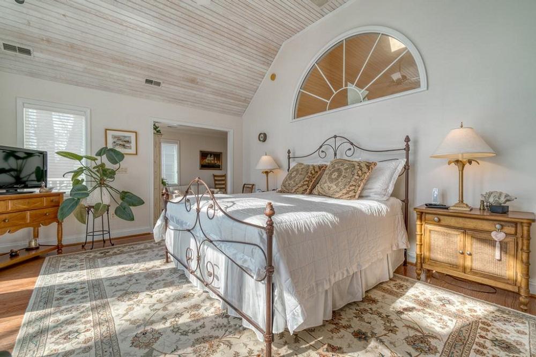
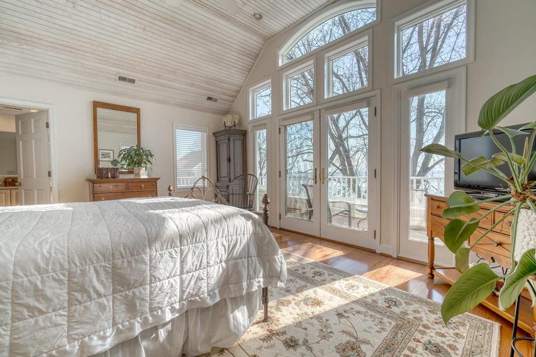
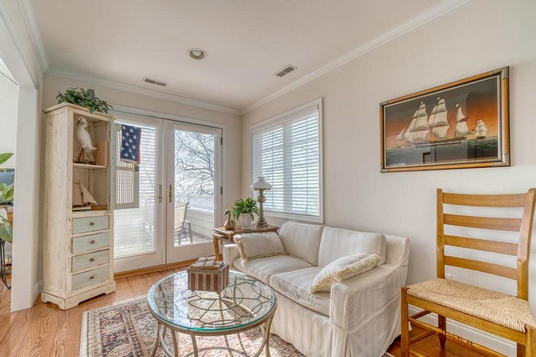
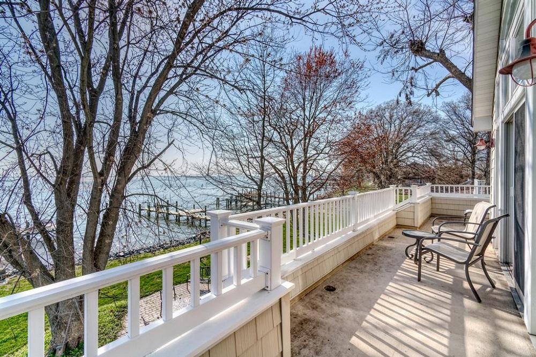
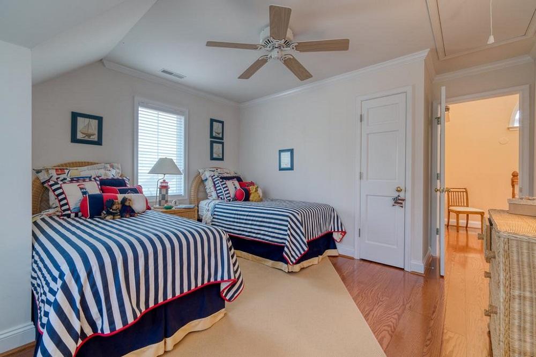
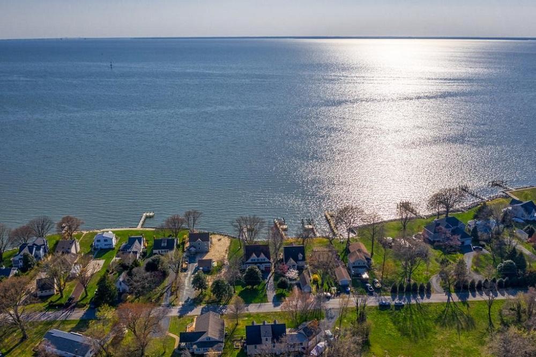
Write a Letter to the Editor on this Article
We encourage readers to offer their point of view on this article by submitting the following form. Editing is sometimes necessary and is done at the discretion of the editorial staff.