This is the third time I have featured a house on Davis Creek and I always enjoy the serene setting of woods and water-the perfect backdrop for a full time or part time retreat convenient to Ferry Park Beach on the Chesapeake Bay at Rock Hall and Chestertown’s amenities. This contemporary cottage with a primary suite on the main floor is nestled in the woods with a screened porch and deck for enjoying the water views and a private pier to launch your boat. There is also a detached two-car garage with a large workshop/studio/office and a half bath.
The three-step massing of the house defines the functions with the center story and a half main wing containing the entry foyer with stairs to the upper floor bedrooms, bath and lower floor open plan living-dining-kitchen area. The center wing is flanked by the primary suite wing set slightly back and the one-story screened porch wing set further back resulting in varying roof ridge lines to break up the box. Sunlight filters through the trees onto the elevations clad in light blue lap siding that add texture and casts shadows to further enliven the facades. The rear elevation of the house opens up to the water with wide glass sliding doors at the main floor and double window shed dormers for the second floor bedrooms.
At the front door there is a wood stoop with a bench on one side that is convenient for resting packages before entering the house and the entry foyer’s half glass door with full height side light brings sunlight into the space. The vista from the front door extends through the house’s rear wall’s double sliding doors with views of the woods and water. The open plan living-dining-kitchen wraps around the foyer for great circulation and a short hall off the foyer leads to the primary bedroom suite.
I loved how the interior design continued the blue and white color scheme and I especially liked the interior design of the very appealing living-dining room. The wood-burning fireplace is set at the rear wall between pairs of sliding glass doors that lead to the waterside deck. The side wall has full height built-in white millwork with cabinets below and open shelves above for the TV, books, family photographs and memorabilia. The TV disappears into the deep blue-gray back wall of the millwork. The bold light blue rug with white diagonal pattern reminded me of tree branches in the woods surrounding the house and it anchors a seating grouping of contemporary pieces with traditional accents against warm blue-gray walls.
The dining area at the corner of the room has another pair of sliding glass doors at the side wall that leads to the screened porch giving diagonal views of the woods and water. The wood table, corner chest, eclectic mix of chairs and the colorful poster of a Pennsylvania Dutch barn scene sets the scene for lingering over a meal. The half-height wall to the kitchen gives the cook water views and the wood floors that continue into the kitchen and the spacious “U” arrangement of the two toned color scheme of gray base cabinets, white upper cabinets and white appliances would please any cook. The built-in cabinetry between the kitchen and the foyer has a dual use as a pantry or display of serving pieces. The one-story screened porch has a pitched roof that is open to the roof rafters to increase its spatial volume and a screened door to the deck, separate steps to the ground and a pet door for ease of access for all. The rear railing of the deck incorporates a continuous seat to accommodate many guests for parties with both steps and a ramp leading to the ground for access to the pier.
The bedrooms are spacious to accommodate a range of bed sizes and the two full baths have delightful color accents in their shower curtains-one is a pattern of small squares of various shades of blue with a random white square that becomes a mosaic “wall” and the other bath’s curtain contains images of vertical columns of stained glass.
This house was built in 1988 and its compact floor plan, easy circulation flow between indoors and outdoor “rooms” of screened porch and deck, flexible bedroom arrangements with a main floor primary bedroom suite, soothing blue and gray paint colors, a detached two-car garage with extra space for myriad uses and extra storage space over the garage is the perfect retreat just in time to enjoy the upcoming warm months!
For more information about this property, contact Debbie Meilke of Long and Foster Real Estate Kent Island at 410-643-2244 (o), 410-708-7789 (c) or DEBRA.MEILKE@LongandFoster.com, “Equal Housing Opportunity”.
Photography by Patty Hill, 410-441-4719, www.pattyhillphotography.com. For online booking, visit https://pattyhillphotography.simplybook.me/v2/.
Spy House of the Week is an ongoing series that selects a different home each week. The Spy’s Habitat editor Jennifer Martella makes these selections based exclusively on her experience as a architect.
Jennifer Martella has pursued her dual careers in architecture and real estate since she moved to the Eastern Shore in 2004. Her award winning work has ranged from revitalization projects to a collaboration with the Maya Lin Studio for the Children’s Defense Fund’s corporate retreat in her home state of Tennessee.



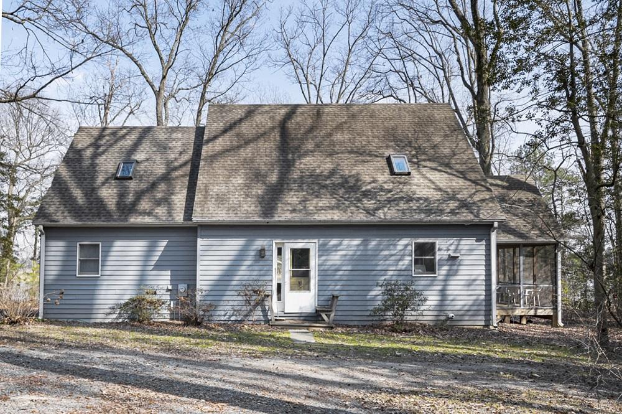
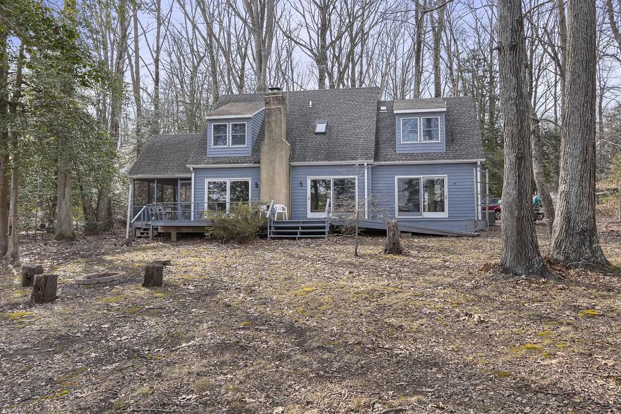
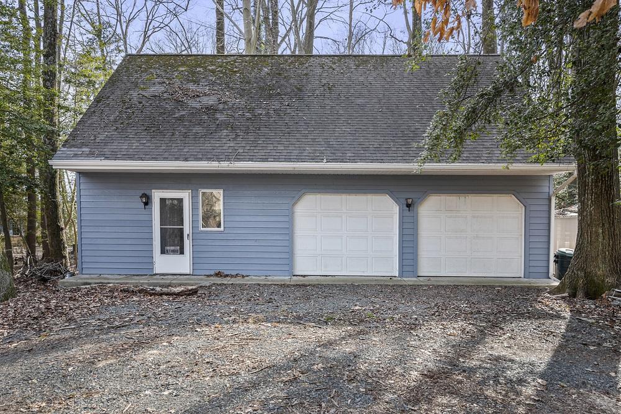
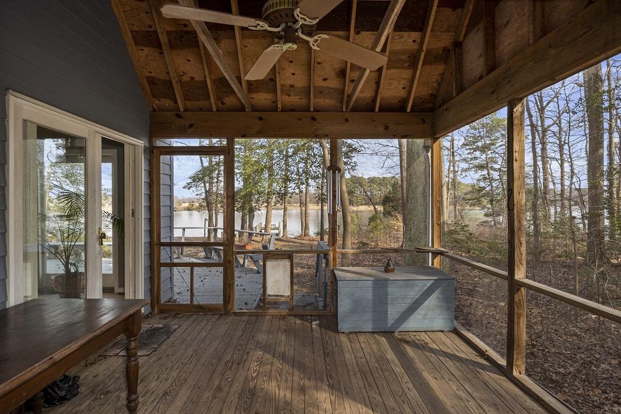
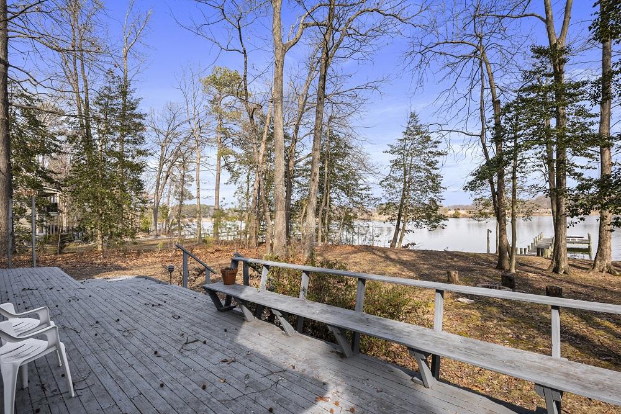
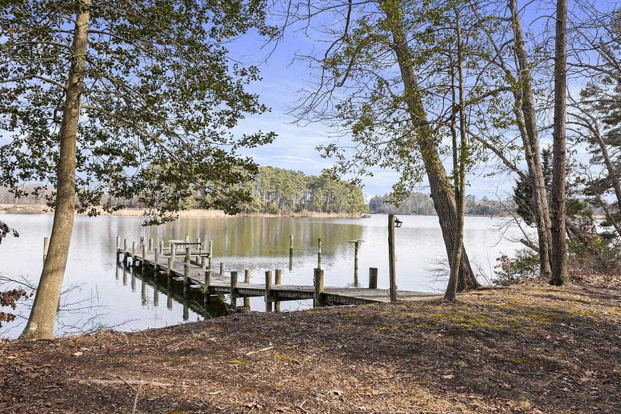
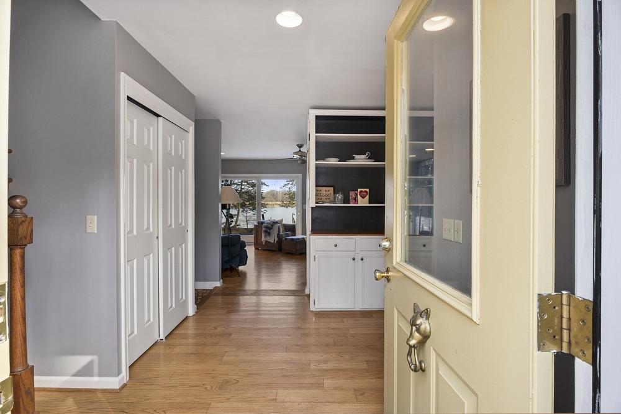
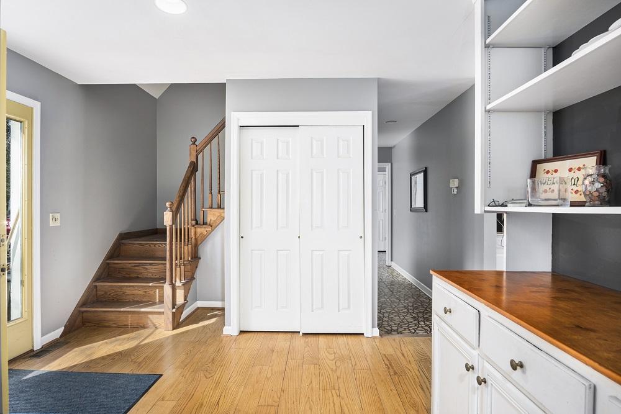
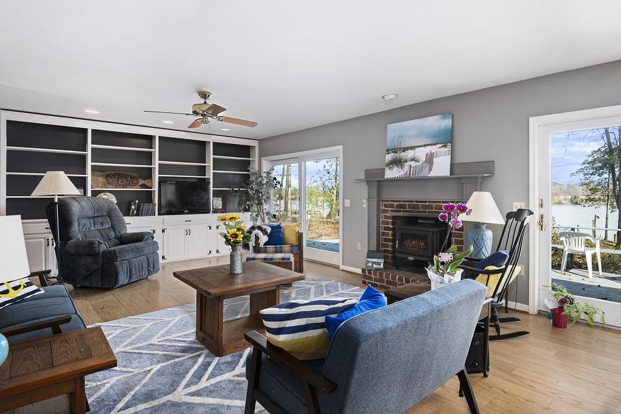
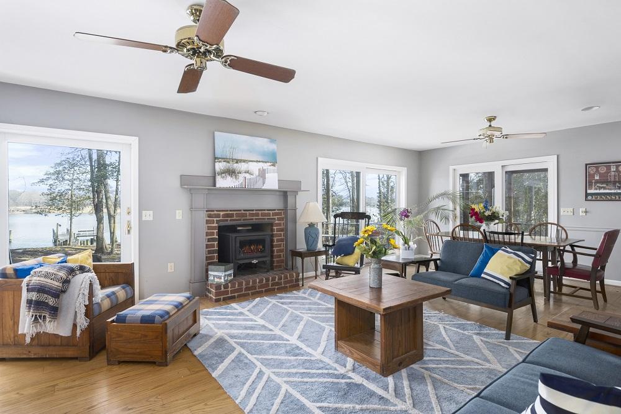
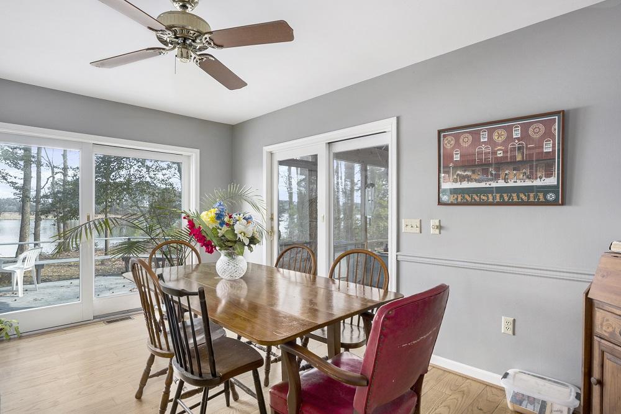
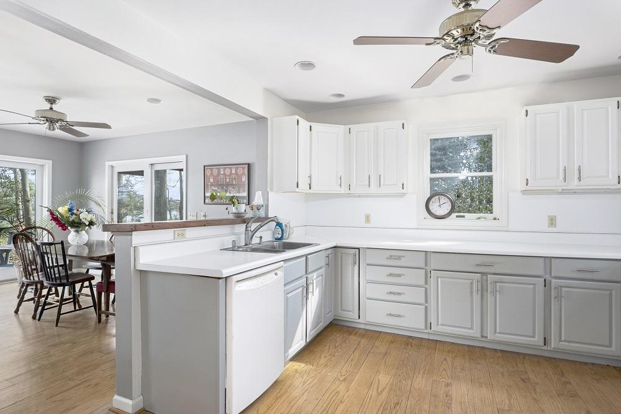
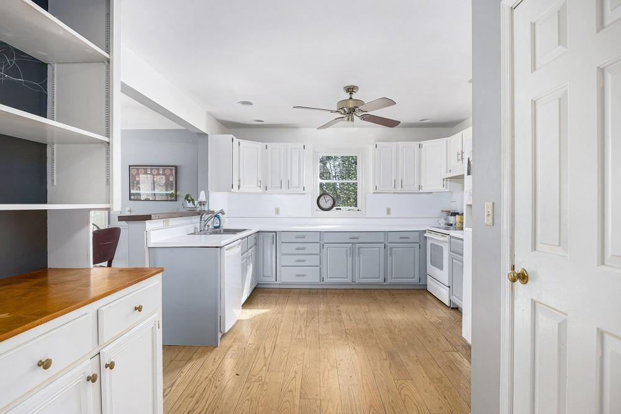
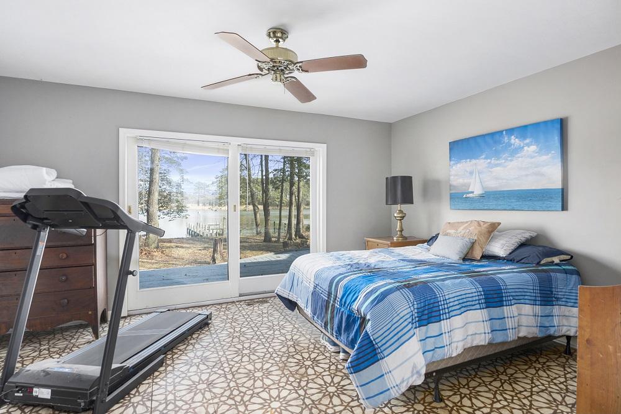
Write a Letter to the Editor on this Article
We encourage readers to offer their point of view on this article by submitting the following form. Editing is sometimes necessary and is done at the discretion of the editorial staff.