Above my office area is a poster with freehand drawings of ninety seven architectural styles of American residential architecture, from an earth lodge of 300 AD to a Post-Modern House from 1978. The drawings are from the book “American Shelter, An Illustrated Encyclopedia of the American Home” by Lester Walker, published in 1981 and updated in 1997. Whenever I sit down to write my weekly column, I am inspired by the rich range of American architectural styles and today two caught my eye, the 1905’s Bungalow and the Craftsman Cottage. This Craftsman Cottage combines the best of those two styles with its gable roof, shed dormers at the front and rear elevations, front porch with tapered wood columns resting on river rock piers supporting the beam above with its curved edges to connect the columns, shake siding and earthy colors.
The site is nestled in a clearing of mature trees and the curved driveway leads around the house past the landscaping including a mature crape myrtle for seasonal color to the deep back yard with two sheds for garage or workshop use. Nearly is a public landing where you can launch your small craft of choice into the Chesapeake Bay. After a day on the water, you have a choice of relaxing on the large deck, screened porch or the pergola.
The front door with sidelights opens into the foyer and stairs with vistas to the open plan living room- dining room-kitchen that wraps around the corner of the house. The wood stove, TV and comfortable furnishings grouped under the double windows between the full-height built-in millwork create a space for relaxation. The tile flooring continues through the wide wall opening to the kitchen with its creamy craftsman style cabinets, upper cabinets with semi-transparent glass fronts for transparency, quartz countertops and tile border backsplash that complement the floor color and white appliances. Track lighting over the bar area at the peninsula base cabinets creates a breakfast spot next to the dining area. Built-in cabinets to match the kitchen units and the hutch with the owners’ display of beautiful blue and white ceramics provide ample storage.
Sliding glass doors lead from the dining room to the spacious screened porch overlooking the deep rear yard from the seating and dining areas. I especially liked the porch detailing with the bead board ceiling and minimal framing of wide screened panels above the railing with horizontal rods that disappear into the landscape. The remainder of the main floor contains a bedroom suite and a rear laundry, utility closet and powder room off a short hall.
The second floor’s long shed dormer gives headroom for two of the three bedrooms, one of which is furnished as an office. The other bedroom is located under the front shed dormer with its triple window. I would be tempted to claim this space as an office to enjoy spreading out my work along a countertop underneath the triple window with glare free daylight from the northeast. The large bath has both a corner tub and free-standing shower, dual lavatories and storage unit. The floor plan takes advantage of the front eave storage with a walk-in closet for one bedroom and a room off the hall for general storage.
This is the second time I have featured this street in its rural setting that is also very close to Rock Hall, the Chesapeake Bay and the Eastern Neck National Wildlife Refuge. This charming Craftsman Bungalow built in 2009 with a main level master suite, range of outdoor rooms to enjoy the surrounding landscape and two sheds for myriad uses has great appeal.
For more information about this property contact Lynn Hilfiker with Gunther McClary Real Estate at 410-639-2118 (o), 443-480-1163 (c) or [email protected]. For more photographs and pricing visit www.rockhallrealestate.com , “Equal Housing Opportunity”.
Spy House of the Week is an ongoing series that selects a different home each week. The Spy’s Habitat editor Jennifer Martella makes these selections based exclusively on her experience as a architect.
Jennifer Martella has pursued her dual careers in architecture and real estate since she moved to the Eastern Shore in 2004. Her award winning work has ranged from revitalization projects to a collaboration with the Maya Lin Studio for the Children’s Defense Fund’s corporate retreat in her home state of Tennessee.
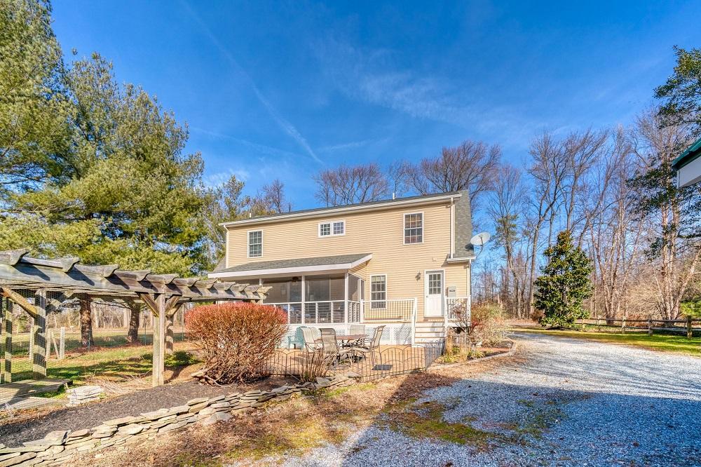


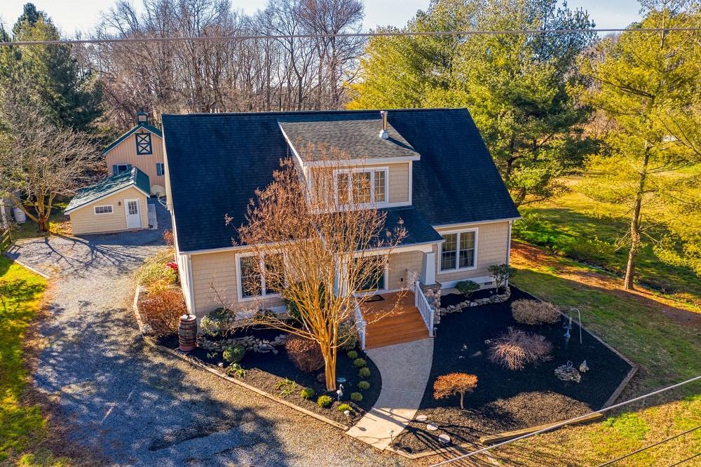

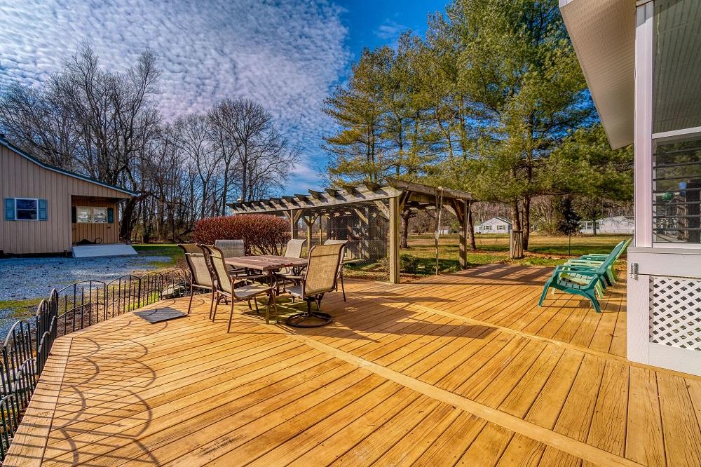
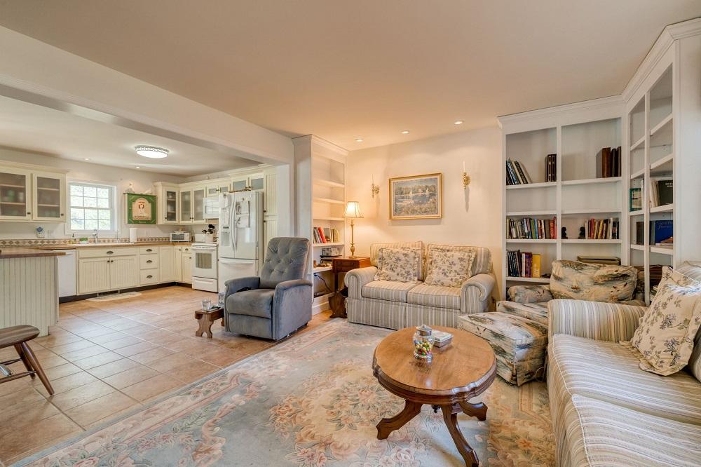
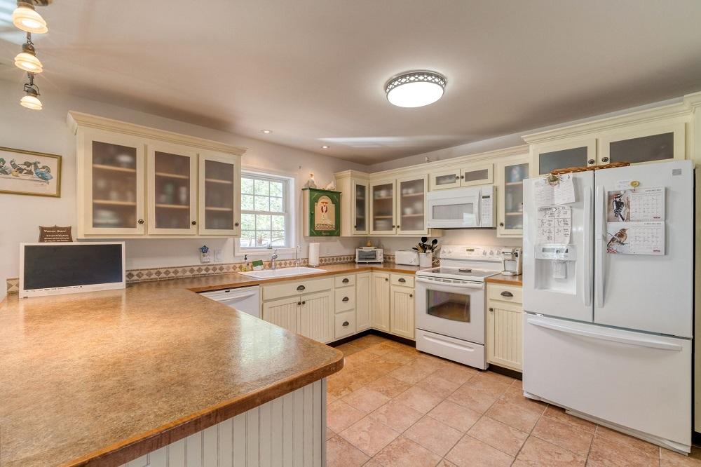
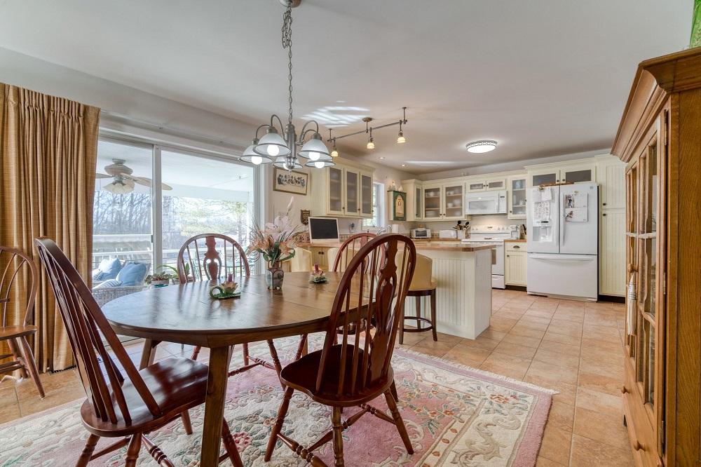
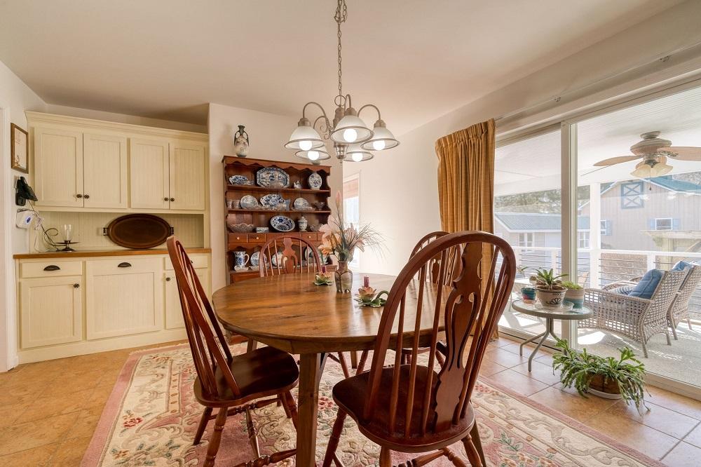
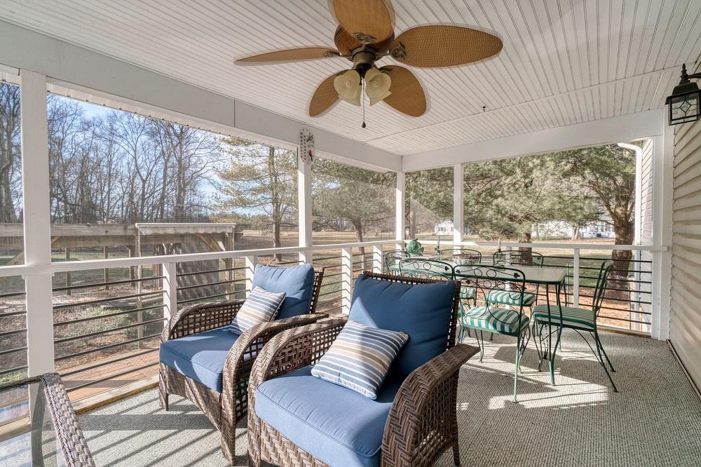
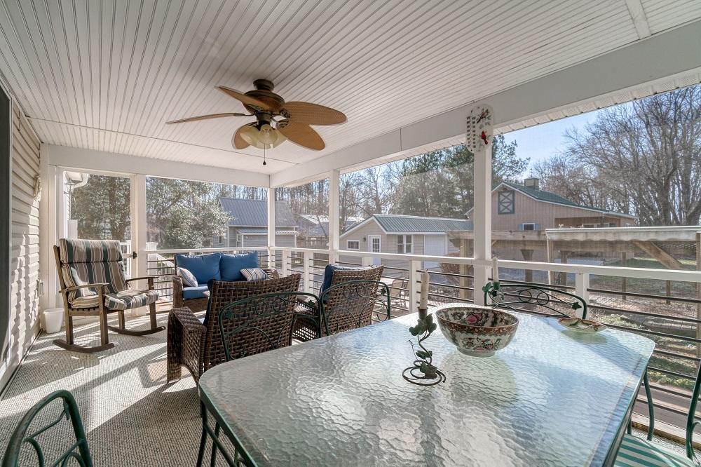

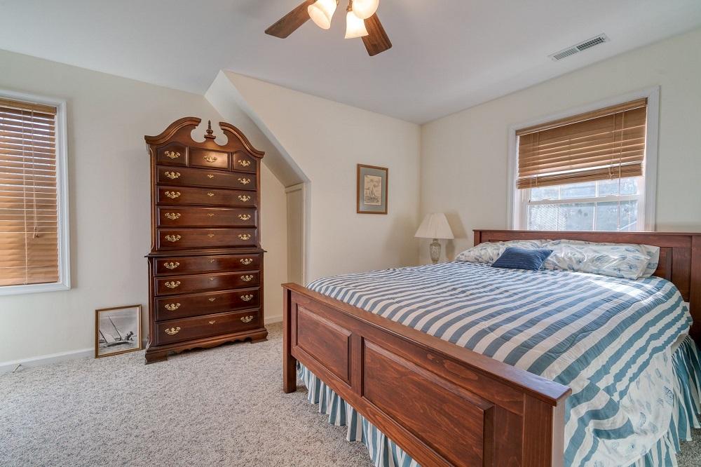
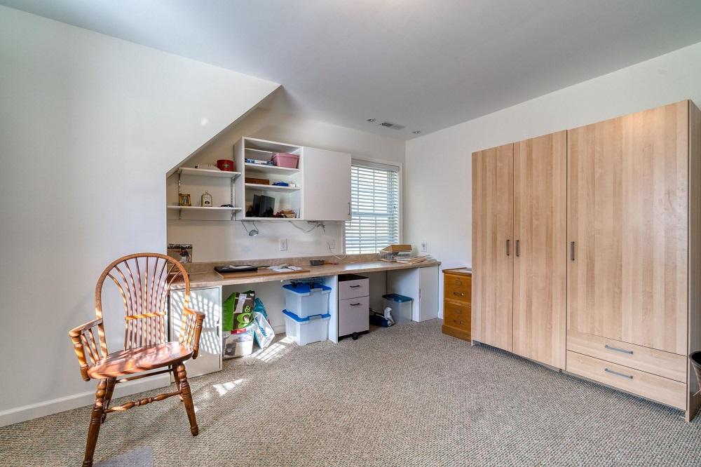
Ed Minch says
Lester Walker is also a tiny house guy, publishing books of them going back to 1976 – 45 years ago. His take on these little gems is worth a look