The area between Washington Ave., E. Campus Ave. and the Chester River was once Byford Farm and the original Victorian style farmhouse was located between this property and the Chester River. When the farm was sold and divided into lots, the streets were named Byford Court for the farm and Richard Drive, David Drive and Waldo Drive for the family’s three sons. This one level house was built in 1969 and the front elevation’s pleasing massing is due to the center wing being set back from both the rear entry garage at the right side and the bedroom wing at the left side. The front porch spans from the garage wing to the bedroom wing with an exterior door to the porch. The setting of mature trees, a rear yard that is a private verdant oasis surrounded by mature shrubbery and other landscaping, a large stone terrace and a screened porch that is open to the both the living room and breakfast area create indoor-outdoor rooms for relaxation.
The pair of half-glass, half paneled entry doors lead to a foyer open to the cross hall that connects the two wings and becomes a gallery for art. To the right of the foyer is the living room that spans the full depth of the house. The triple windows at the front offer glimpses of the Chester River and French doors at the rear open to the screened porch. Comfortable traditional upholstered chairs are grouped around the fireplace and the mix of wood and upholstered furnishings including a Regency style sofa under the front triple windows create a lovely room for entertaining.
The dining room has a double window to the screened porch and landscape beyond. On both sides of the window are corner cabinets with closed doors at the wainscot height and open shelves above. The rose colored upper cabinet walls are the perfect backdrop for china display and the Hepplewhite dining set anchored by the Oriental rug with the chandelier above completes the elegant look. The kitchen has a color palette of honey colored cabinets, wood floors in a lighter stain, light colored solid countertops and white appliances.
My favorite room was the breakfast area with its five-unit bow window offering panoramic views of the rear landscape and French doors to the adjacent screened porch. The family room has a fireplace with full height millwork on either side for books and family photographs and the triple window at the side wall has views to the landscape.
The bedroom wing is zoned for privacy with the guest rooms at the front of the house. Each room has windows on two walls for sunlight throughout the day. The master suite is located at the rear of the house with a triple window overlooking the landscape.
Relax on the front porch after dinner and enjoy the views of the Chester River or have dinner al-fresco on the private screened porch surrounded by the sights and sounds of nature. Great floor plan with wood burning fireplaces in both the living and family rooms, windows placed for views and sunlight augmented by skylights, hardwood floors and one level living close to the heart of Town- great family home!
For more information about this property, contact Lisa Raffetto with Coldwell Banker Chesapeake Real Estate Company at 410-778-0330 (o), 410-708-0174 (c) or [email protected]. For more photographs and pricing visit www.lisaraffetto.com, “Equal Housing Opportunity”. Photography by Patty Hill, www.pattyhillphotography.com, (410) 441-4719
Spy House of the Week is an ongoing series that selects a different home each week. The Spy’s Habitat editor Jennifer Martella makes these selections based exclusively on her experience as a architect.
Jennifer Martella has pursued her dual careers in architecture and real estate since she moved to the Eastern Shore in 2004. Her award winning work has ranged from revitalization projects to a collaboration with the Maya Lin Studio for the Children’s Defense Fund’s corporate retreat in her home state of Tennessee.
Please support the Spy’s House of the Week project by making a donation here.
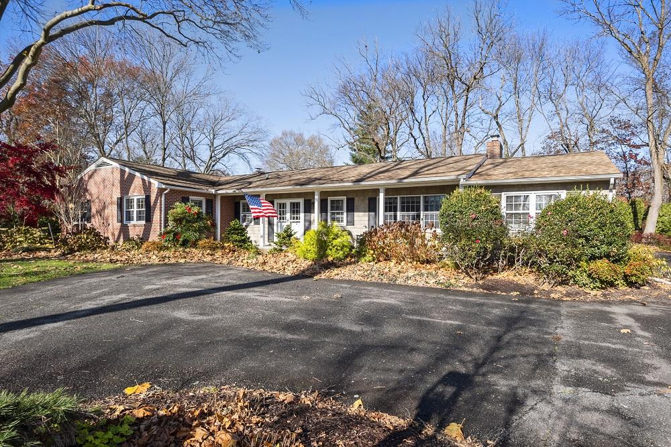



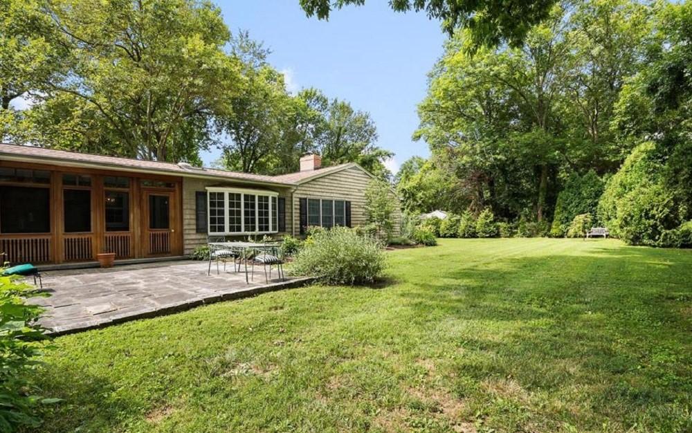
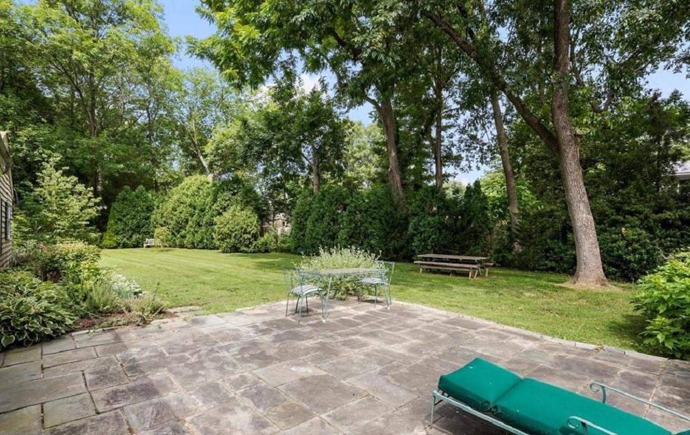
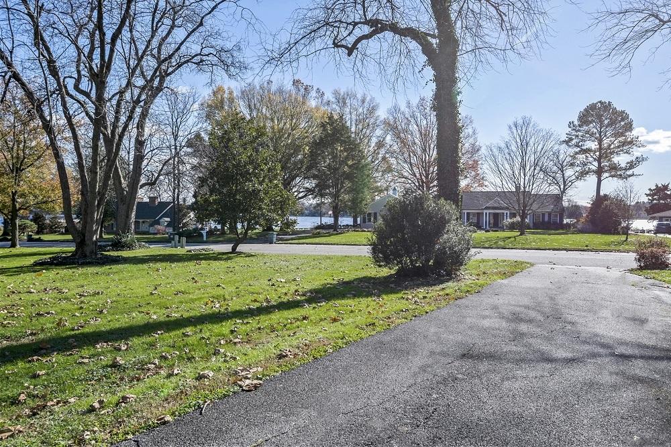
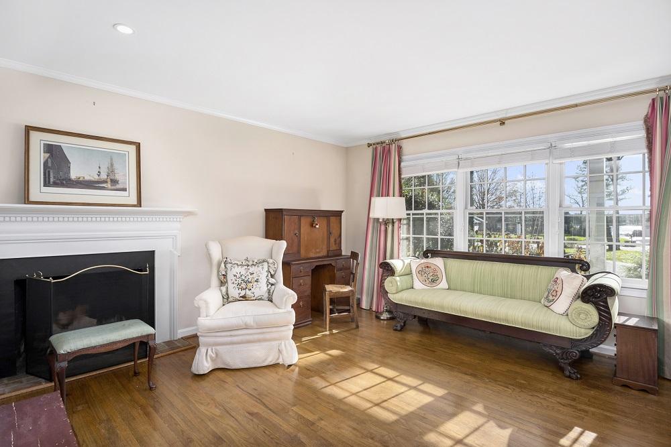
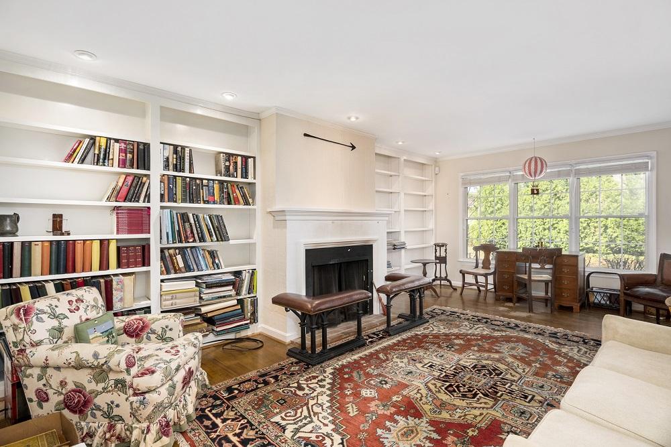
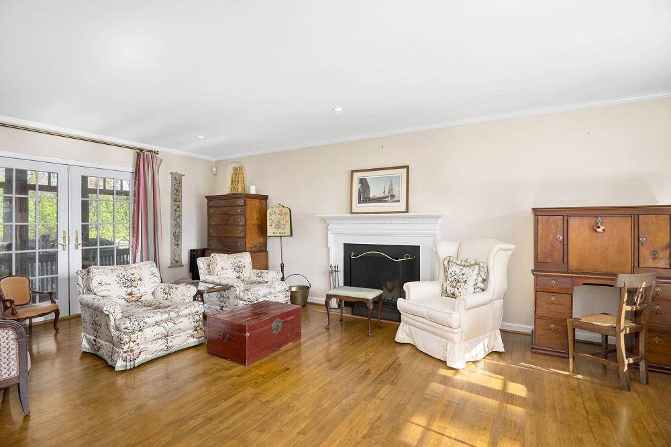
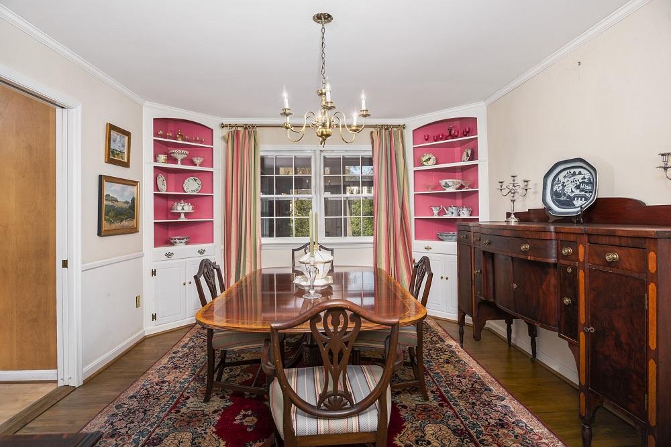
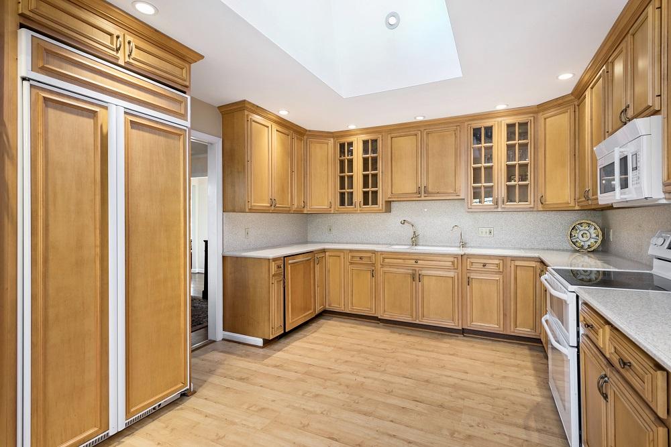
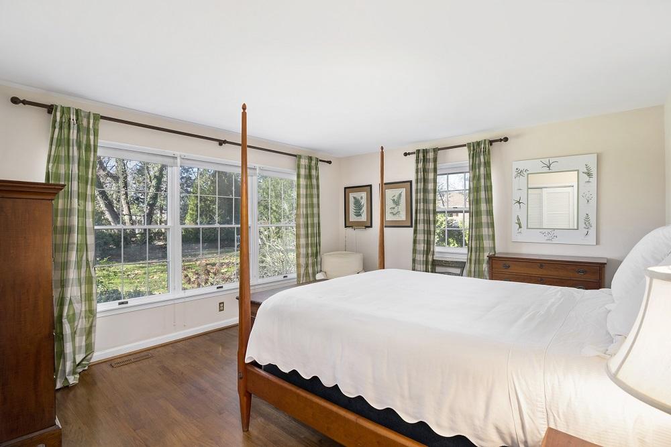
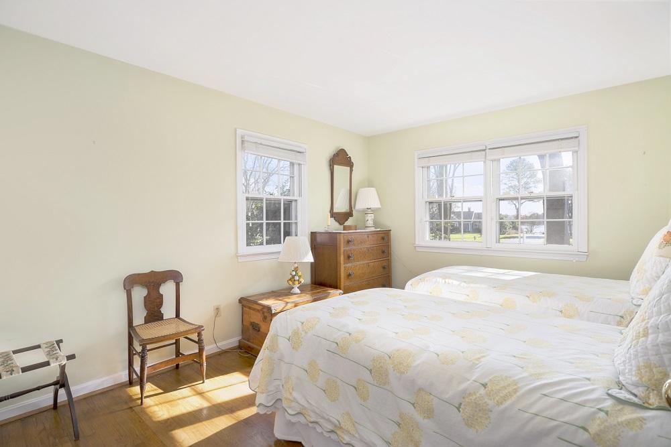
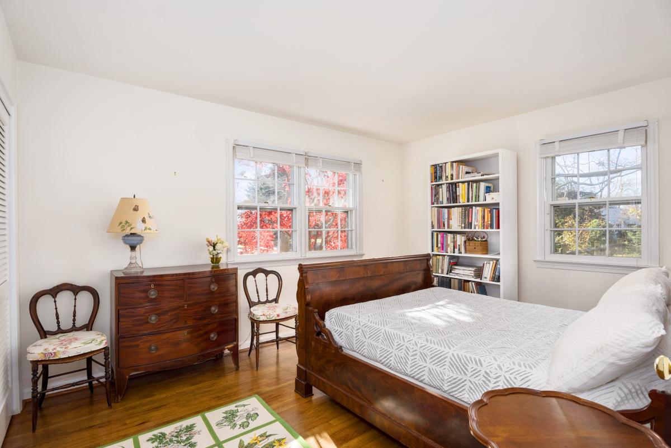
Write a Letter to the Editor on this Article
We encourage readers to offer their point of view on this article by submitting the following form. Editing is sometimes necessary and is done at the discretion of the editorial staff.