This house’s waterfront site is very near the end of a peninsula where Swan Creek empties into the Chesapeake Bay. This Colonial style house was built in 2002 and its very pleasing massing steps down from the main two story wing with a slight gable projection at one end the depth of the front porch next to the one-story wing that contains the living, family and kitchen areas. The front porch, side deck off the living room and screened porch off the family room/kitchen and the pool area are wonderful outdoor spaces to enjoy panoramic water views.
The front door opens to a spacious foyer with a cross hall to the master suite on one side and the living, dining, family and kitchen areas on the other side. The dining room has corner cabinets and both its front windows and the wide wall opening between it and the adjacent living room give it water views. Sunlight from the three windows, the beautiful hardwood floors and the Chippendale furnishings create a lovely setting for family celebrations. The living room is located at the corner of the house and has side windows, rear sliding doors with transoms flanked by full height windows leading to a deck for water views. Back to back fireplaces with built-in millwork on either side separate the living room from the family room.
I imagine the charming open plan family room/kitchen/screened porch is the hub of the house. The family room’s Craftsman style furnishings grouped around the fireplace and TV are anchored by a multi-colored kilim. Sunlight from the wide bay window, four-unit windows and French door to the screened porch also filter sunlight to the adjacent kitchen with its hardwood floors, Craftsman style white cabinets solid surface countertops and stainless steel appliances. The cook has great views from both the island cooktop and sink at the exterior wall. One side of the island ‘s open shelves and several glass fronted upper cabinets artfully display the owners’ collection of colorful ceramics. An exterior door leading down to the pool area is handy for poolside parties. The gambrel ceiling of the screened porch provides space for a fan high above the screened panels to keep both the sitting and dining areas cool on a humid day.
The ground floor master suite has a spacious study at the front corner of the house with a bay front bay window, side window to the front porch and a double-unit window at the other side for sunlight throughout the day. One wall of the room is lined with built-in millwork and the room is generously sized for both work and relaxation. I liked how the master bedroom’s windows have bottom mount translucent shades that filter sunlight while maintaining privacy. The colorful quilt on the bed was a prelude to the other unique quilts in each of the second floor bedrooms. I was delighted to see one design that was almost a match for the quilt pattern and colors in my guest room that was made by my paternal grandmother. At the top of the stairs, three oval hooked rugs are arranged over the hardwood floors in the hall that lead to the guest bedrooms.
Along with the outdoor spaces, the 300 foot pier has five ft MLW at the end along with a 30 x 50 covered boat shed for power boats that parallels the pier opposite multiple slips for guests arriving by boat. You can also launch your boat from the ramp on one end of the property. At the other end of the property is a small beach that is ideal for launching canoes, kayaks, or jet skis. Since I am sports challenged, I would be quite content to relax on the brick terrace surrounding the salt water gunite pool after a swim. Outbuildings at the end of the property opposite the house include a large 4-bay, two-story garage, another shed/workshop and a building that could be used as a pool cabana.
Great waterfront site around the tip of a peninsula from the Chesapeake Bay, appealing Colonial architectural style, easy flow among the main floor rooms for relaxing with family and friends and outdoor rooms of the front porch, side deck and screened porch-irresistible!
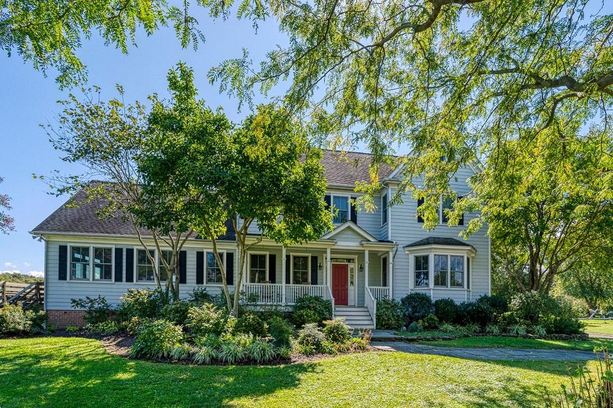
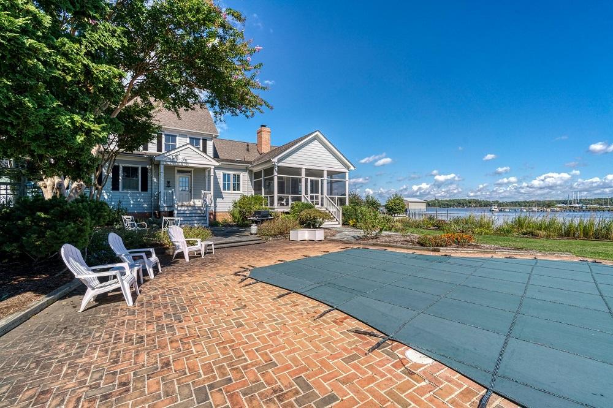
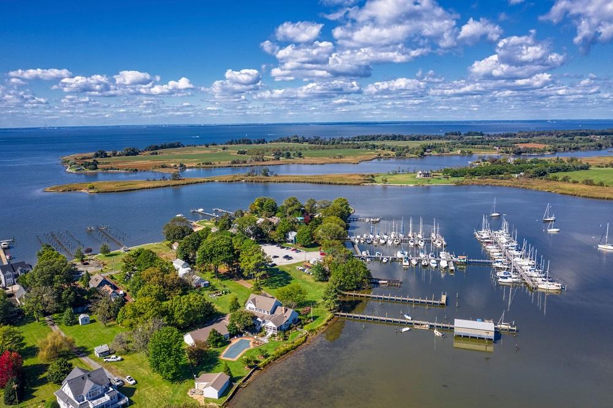
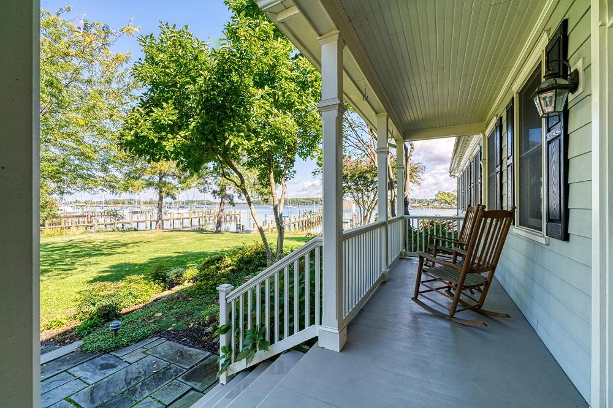
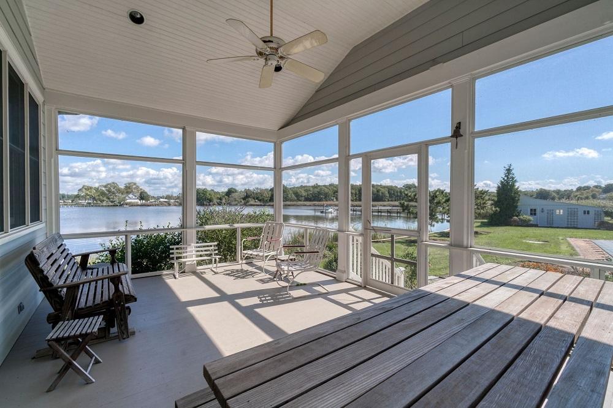
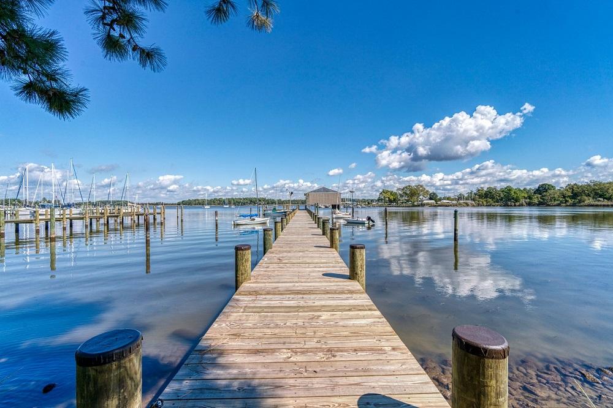
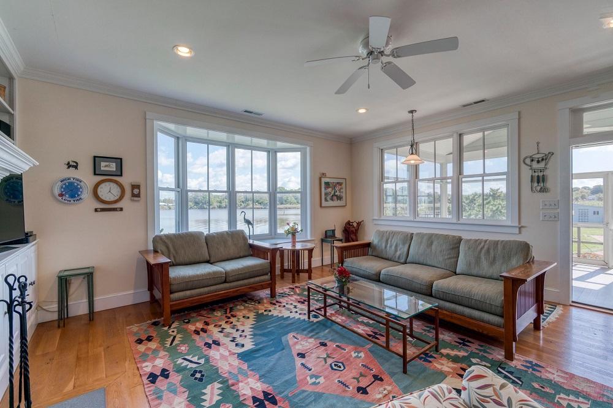
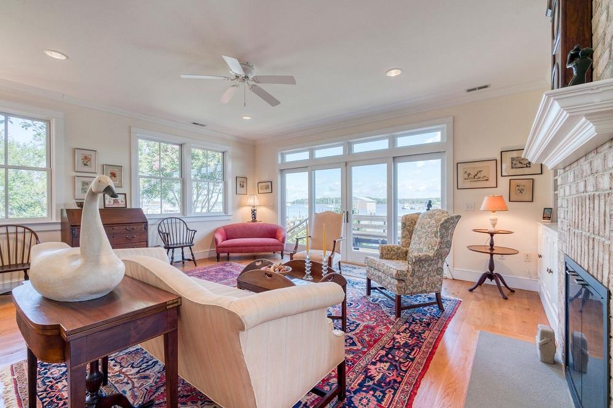

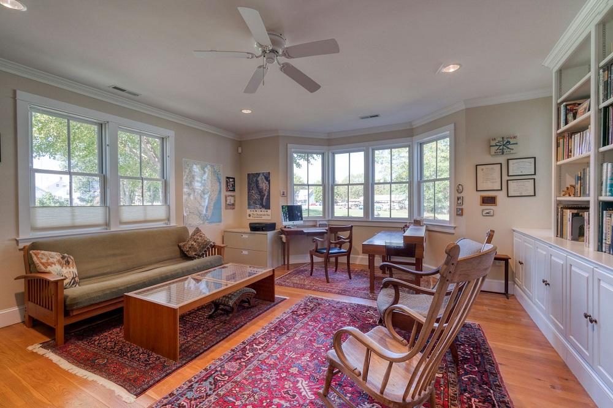
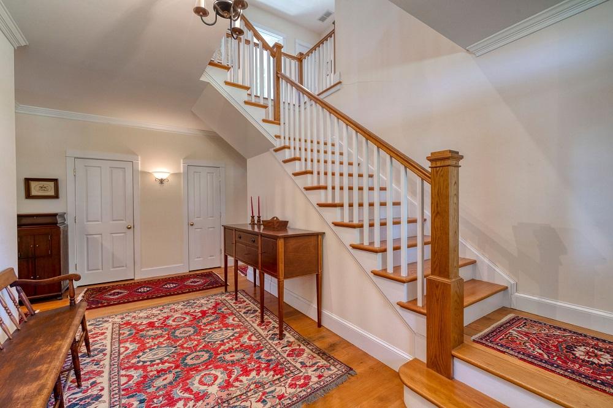
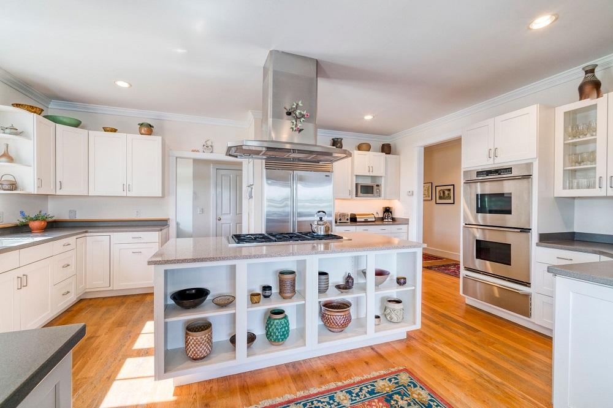
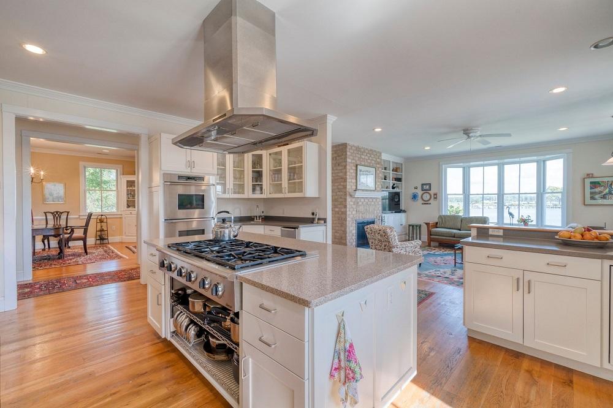
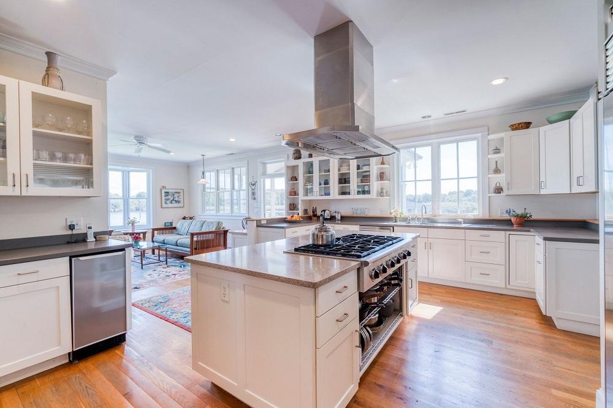
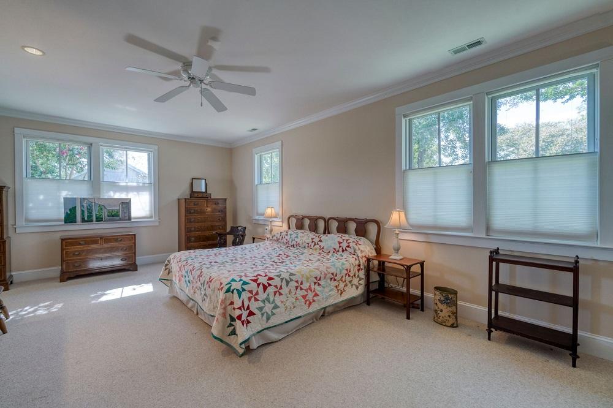
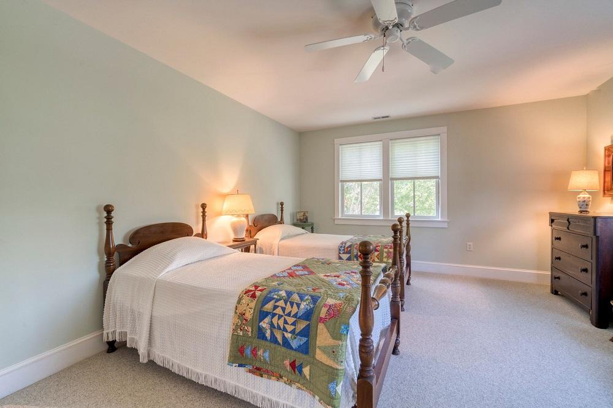
For more information about this property contact Lynn Hilfiker with Gunther McClary Real Estate at 410-639-2118 (o), 443-480-1163 (c) or [email protected]. For more photographs and pricing, visit www.rockhallrealestate.com, “Equal Housing Opportunity”.
Spy House of the Week is an ongoing series that selects a different home each week. The Spy’s Habitat editor Jennifer Martella makes these selections based exclusively on her experience as a architect. Please support her work with a donation here.
Jennifer Martella has pursued her dual careers in architecture and real estate since she moved to the Eastern Shore in 2004. Her award winning work has ranged from revitalization projects to a collaboration with the Maya Lin Studio for the Children’s Defense Fund’s corporate retreat in her home state of Tennessee.



Write a Letter to the Editor on this Article
We encourage readers to offer their point of view on this article by submitting the following form. Editing is sometimes necessary and is done at the discretion of the editorial staff.