The architecture of Dutch settlements in Albany, NY (1614) and New Amsterdam (NYC, 1626) with its distinctive steep gambrel roof shape lasted for fifty years until the English took formal control over the Dutch New World colonies. Interest in the Dutch Colonial style spread to the other colonies until the 1840’s and resurfaced again in the early twentieth century when “Revival” styles of Colonial, Dutch, English, French, Greek and Spanish became popular. It has always been one of my favorite styles from my many visits to relatives in Albany County, NY.
This front elevation of this Dutch Colonial style house has so many appealing elements-the main gambrel roof has a projecting smaller two-story gambrel roofed bay with the lower floor bay connected to the screened porch that extends over the rest of the front elevation. The second floor double unit windows and the single attic window have elliptical header molding. The shake siding has weathered to a warm brown and combined with the white trim and red roofing the house has great curb appeal in its setting of mature landscaping. The front porch has an angled side with a door leading to a concrete walk to the French door at the family room for easy flow.
The front porch is detailed with a solid perimeter wall covered in the weathered shake siding with round columns above infilled with screened panels. The front door opens into the spacious foyer and I was relieved to see that the oak floors, moldings and stair balustrade in this room retained their original stained finish. To the left of the front door is a wide landing at the base of the stair flanked by newel posts with a “L” shaped stair to the second floor. The light stain of the flooring paired with the dark stain of the balustrade was very appealing. The elliptical arched window above the lower stair run brings light into the space. Opposite the landing is a wide trimmed wall opening leading to the living room with its front bay wrapped with windows and a side window for additional sunlight. In the corner of the rear wall is a recessed glass fronted cabinet for books. Throughout the house, pressed tin ceilings add texture and beauty.
A deep arched opening centered in the living room’s rear wall leads to the dining room with built-in millwork recessed in the wall depth. Two drawers are below glass fronted cabinets for china storage. The large dining room’s details of chair rail and a bay with wrap-around windows create a wonderful space to linger over dinner with family or friends. The galley kitchen color scheme has a wood floor, deep blue cabinets, white granite countertops and white subway tile backsplash, black appliances and fittings. The galley width accommodates a round white table and chairs for breakfast. Across from the kitchen is the spacious laundry/mudroom with a convenient exterior door to the rear yard.
At the side of the house is a large family room with a wood burning stove for watching TV by the fire. Wrap-around windows and the French door to the patio leading to the screened porch create a sunroom effect with sunlight throughout the day.
I loved the interior architecture of second floor bedrooms with the steep gambrel walls of the roofline springing from the floor, the five paneled wood doors and wood floors. One bedroom has a nook created by the projecting bay with space for a double dresser and the identical nook in the other bedroom has a table and chair. The pale yellow walls and wood floors create serene retreats. One child’s bedroom has light lavender walls with accents of yellow gold windows shades, a rug with a white checkerboard infilled with yellow and a delightful mural of a tree with birds is painted over the bed. The attic area is infilled with light from the single windows set into the gambrel roof and at the top of the stairs is a large area that would be a great space for an office with its bird’s eye views.
In addition to the house, at the end of the fenced rear yard is a two story carriage house/shop for myriad possibilities. Great architectural style, wonderful period details of the oak floors, five-panel doors, beautiful stairs, pressed tin ceilings throughout the house and built-in millwork-many details that are not found in new houses today. Simply charming!
For more information about this property, contact Brett Schrader with Taylor Properties at 800-913-4426 (o), 410-490-6075 (c) or [email protected]. For more photographs and pricing, visit www.easternshorerealestate.com, “Equal Housing Opportunity”.
Spy House of the Week is an ongoing series that selects a different home each week. The Spy’s Habitat editor Jennifer Martella makes these selections based exclusively on her experience as a architect.
Jennifer Martella has pursued her dual careers in architecture and real estate since she moved to the Eastern Shore in 2004. Her award winning work has ranged from revitalization projects to a collaboration with the Maya Lin Studio for the Children’s Defense Fund’s corporate retreat in her home state of Tennessee.




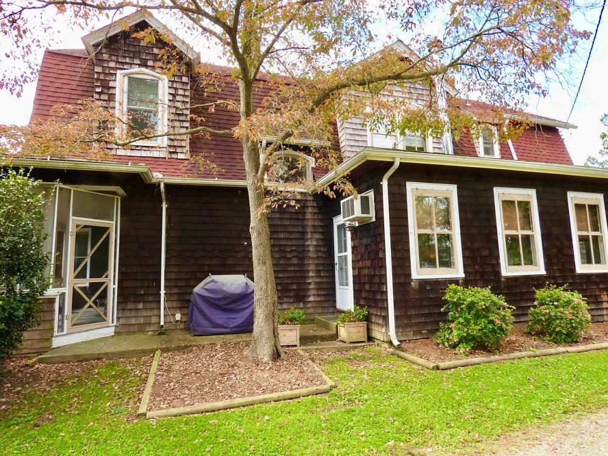
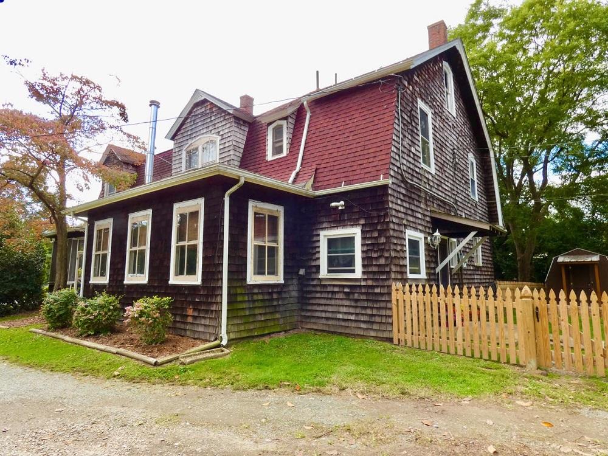
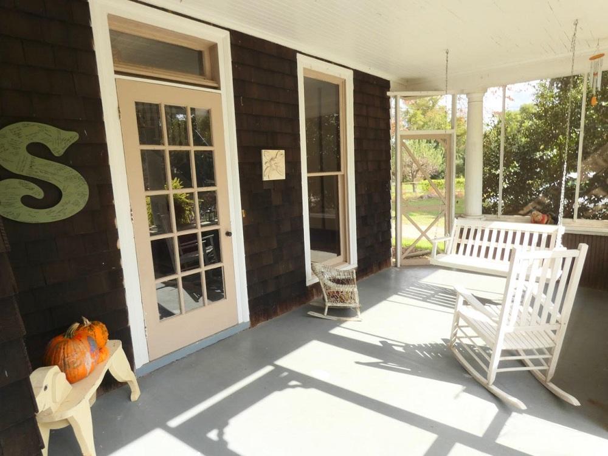
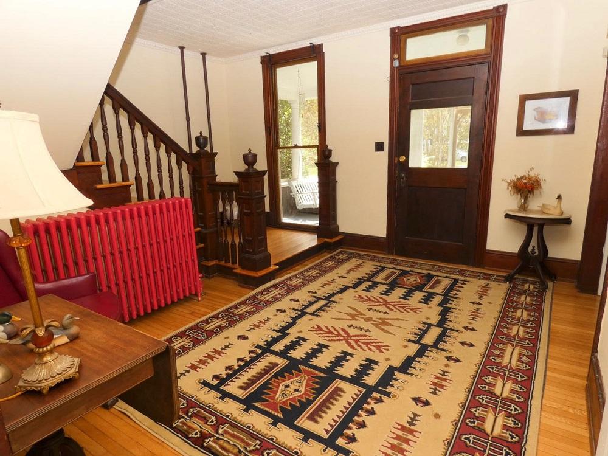
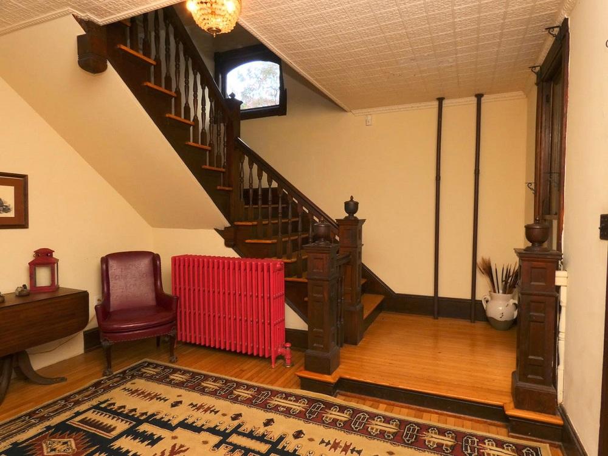
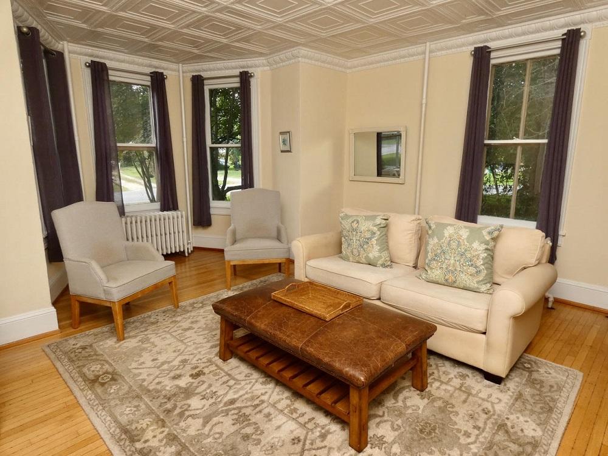
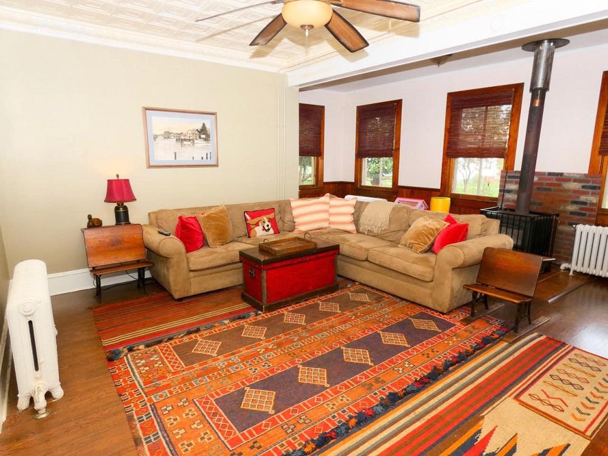
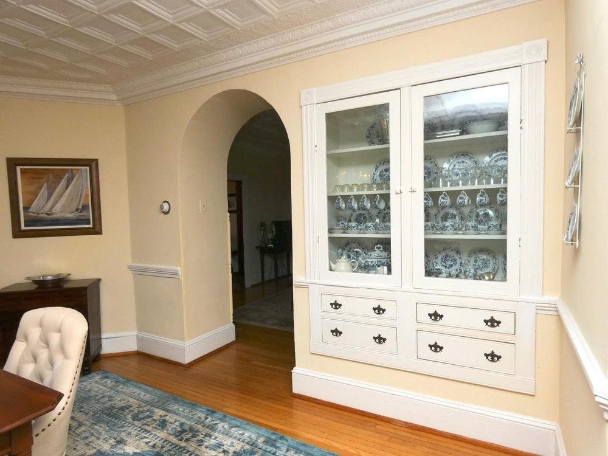
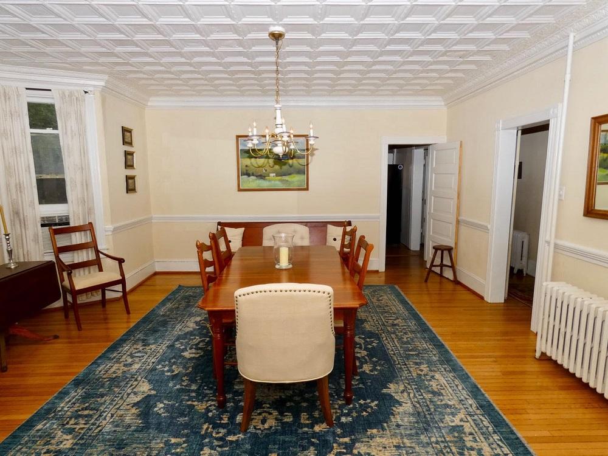
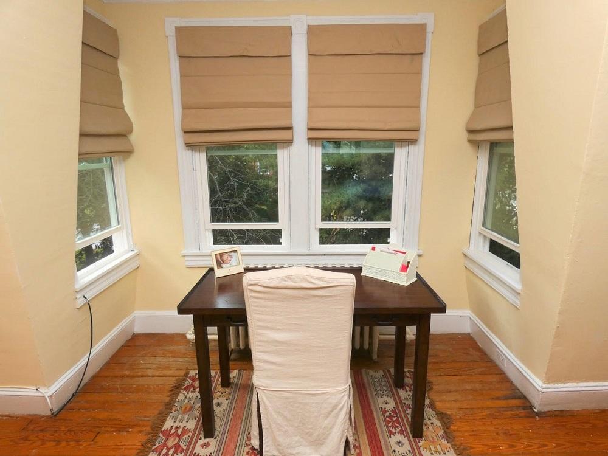
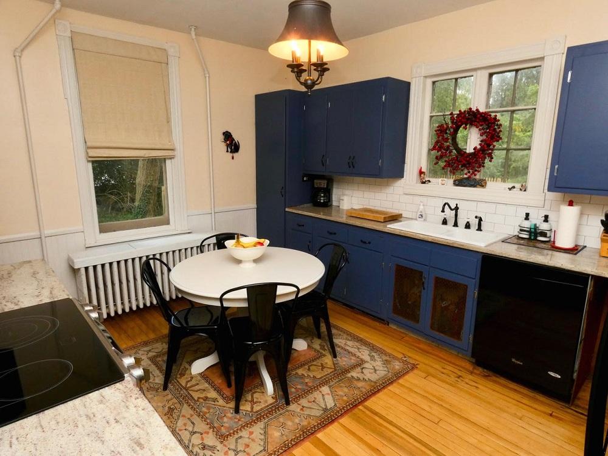
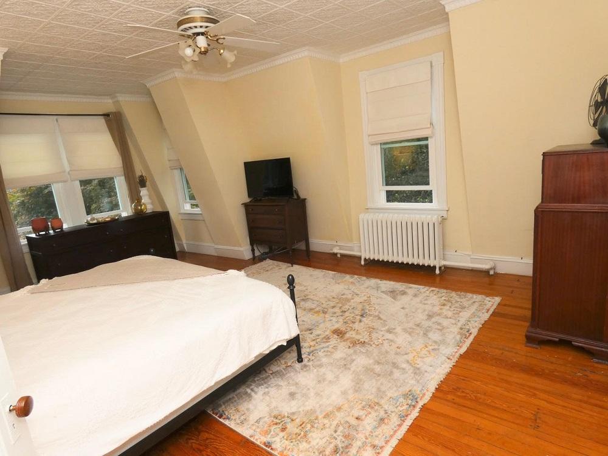
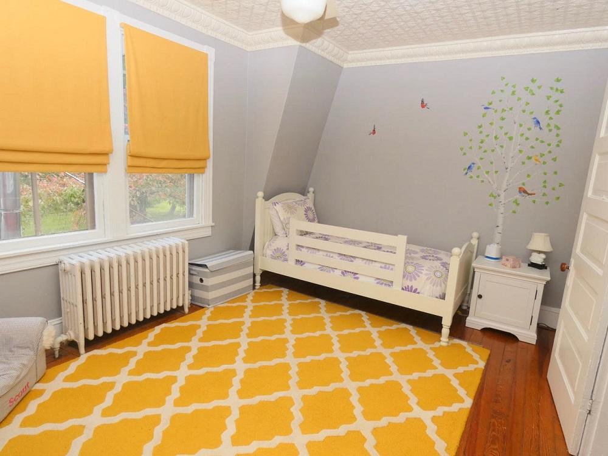
Write a Letter to the Editor on this Article
We encourage readers to offer their point of view on this article by submitting the following form. Editing is sometimes necessary and is done at the discretion of the editorial staff.