This house was designed by its first owner/architect for his own residence. I appreciated how he was inspired by the rural vernacular of farmhouses but his contemporary interpretation of exterior forms of gables and simple window openings without shutters give this house great style. The front of the house is a single gable form with a hipped roof porch over two of the four bays of the façade and a double window at the side of the front door. The white lap siding accentuates the simple form and the rhythm of the four second floor windows below the single attic window centered in the gable create a simple and elegant white composition surrounded by the green of the mature landscape.
From the rear, three gable forms step down. The middle full width gable form slopes down against the full front gable to create a story and a half space at the first floor and the smaller end two-story gable wing at the side creates a dining area below the second floor master bedroom. The deck spans the full width of the house with peaceful views of the lawn framed by mature landscaping with views through the trees to the fields beyond. A previous owner added a “hyphen” to the original house containing a bar area between the kitchen and a garage addition with an exterior door and stone steps leading to the terrace and lawn below.
Throughout the main floor, white walls and ceilings and the hardwood floors connect the living spaces in a continuous flow. The front door opens to a cross vista to the library at the front corner of the house and a long vista to the living room and deck at the rear. On the other side of the entry are the stairs to the second floor, open area kitchen and dining area to the deck. The library with its two walls of floor to ceiling millwork of base cabinets and bookshelves above, the two windows and the wide wall opening to the living room creates a cozy space for reading or watching TV. My favorite space is the living room with its pitched ceiling open to the second floor and the unique detail of transoms that step up in height over the rear wall of French doors and full height windows.
I also liked the open plan kitchen-dining area with the dining space centered on the rear wrap-around windows to the deck. Once again, the current owners’ great interior design style offers further appeal with another focal point being a glass fronted hutch on axis with the wide wall opening to the living room. The kitchen’s upper cabinets extend to the ceiling and the dark green countertops and the green and white checkerboard flooring is quite appealing. The white cabinets with the upper cabinets extending to the ceiling and white appliances keep the space light and airy.
The second floor hall overlooks the living room below and the two bedrooms are situated for maximum privacy with the guest bedroom at the front and the master bedroom at the rear corner. Both bedrooms have windows on two sides for sunlight throughout the day.
Private location at the end of a cul-de-sac, great blend of farmhouse/contemporary style, wonderful interior architecture with a compact floor plan that flows very well. The mature landscaping and the outdoor “rooms” of deck and terrace offer serene views of the mature landscaping and garden areas. The owners’ interior design style greatly enhance this house’s appeal-Bravo!
For more information about this property, contact Peter Heller with Coldwell Banker Chesapeake Real Estate Company at 410-778-0330 (o), 410-708-3301 (c) or [email protected]. For more pictures and pricing, visit www.coldwellbanker.com, “Equal Housing Opportunity”. Photography by Patty Hill, www.pattyhillphotography.com, (410) 441-4719
Spy House of the Week is an ongoing series that selects a different home each week. The Spy’s Habitat editor Jennifer Martella makes these selections based exclusively on her experience as a architect.
Jennifer Martella has pursued her dual careers in architecture and real estate since she moved to the Eastern Shore in 2004. Her award winning work has ranged from revitalization projects to a collaboration with the Maya Lin Studio for the Children’s Defense Fund’s corporate retreat in her home state of Tennessee.
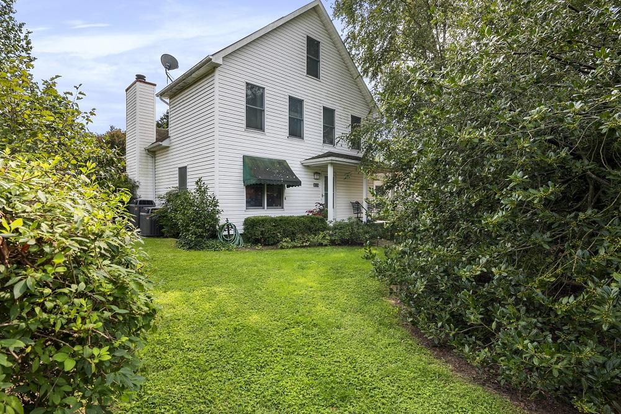



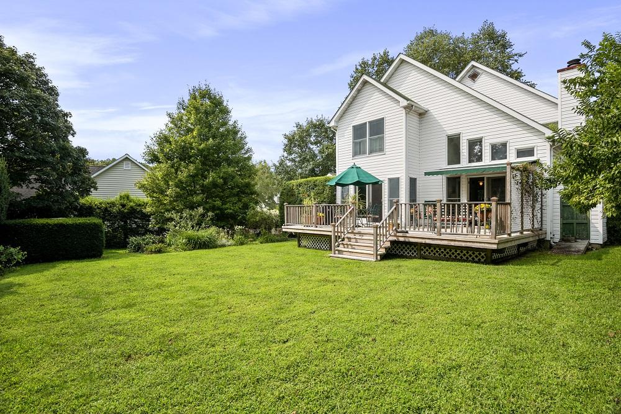
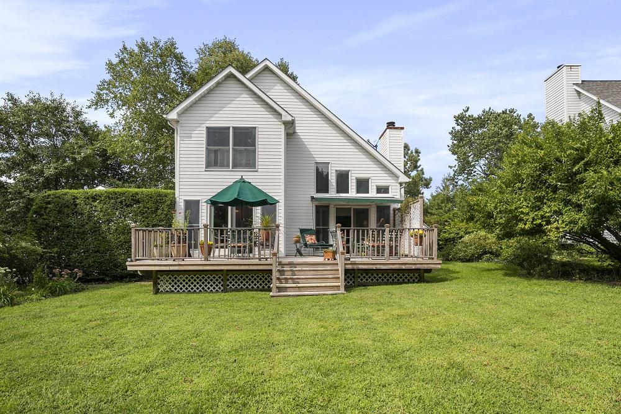
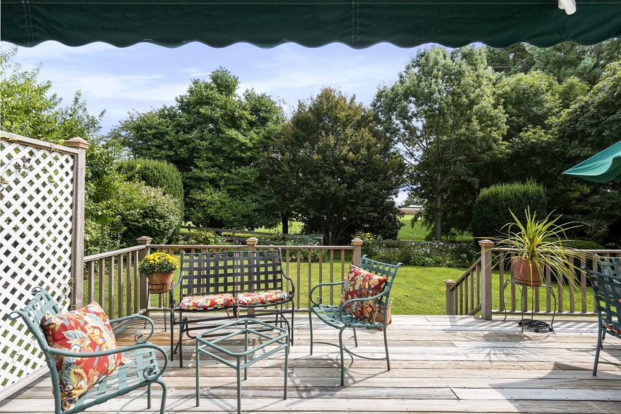
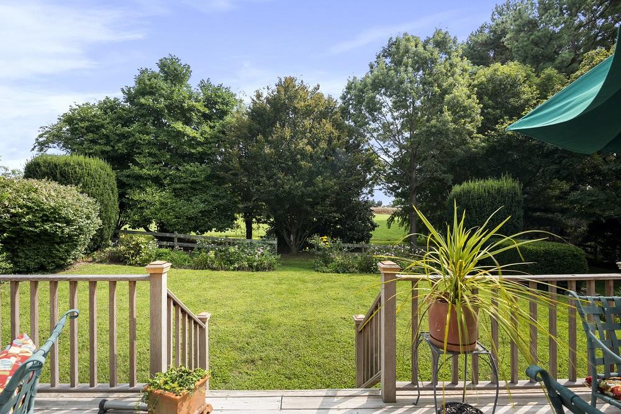
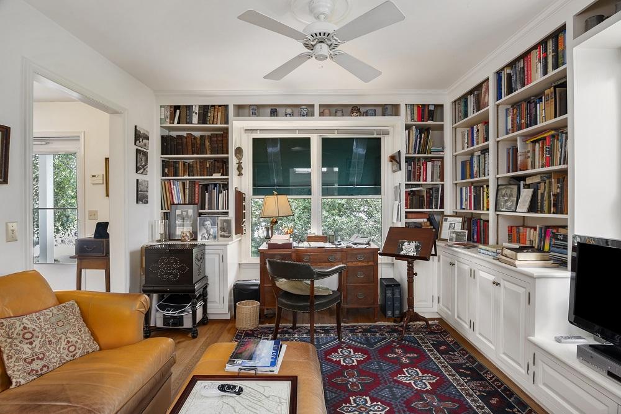

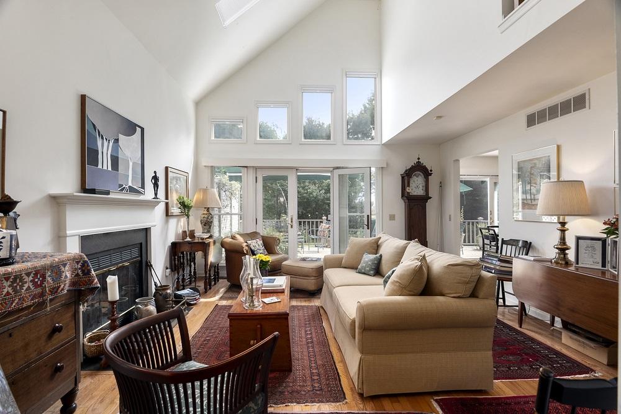
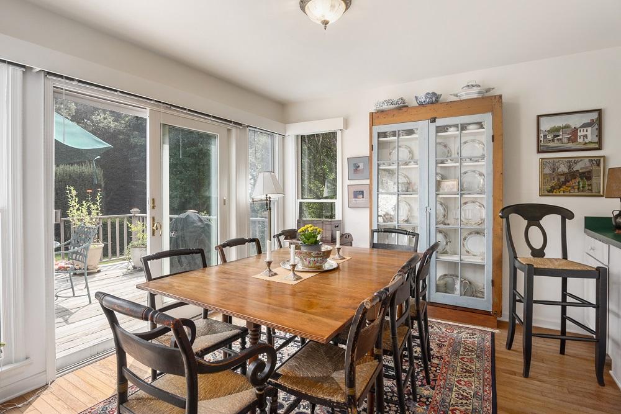
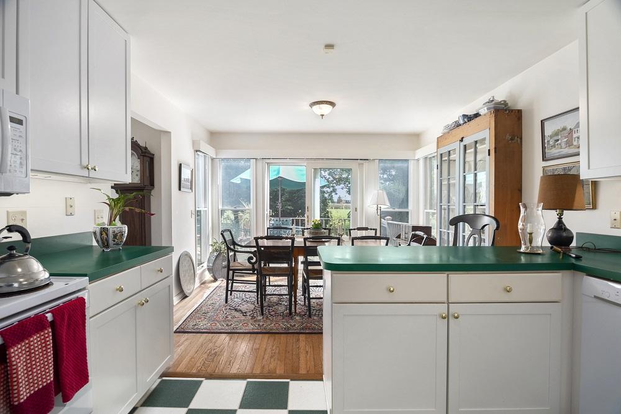
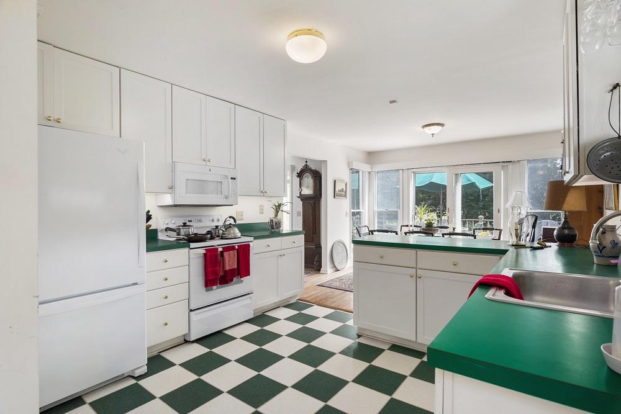
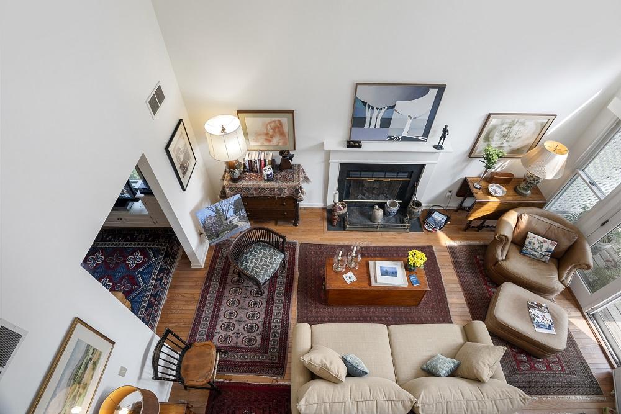
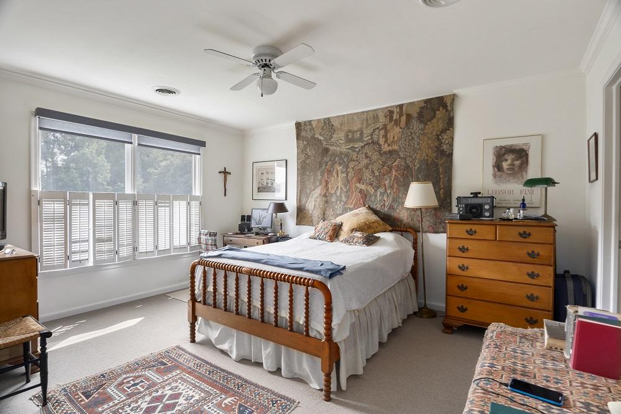
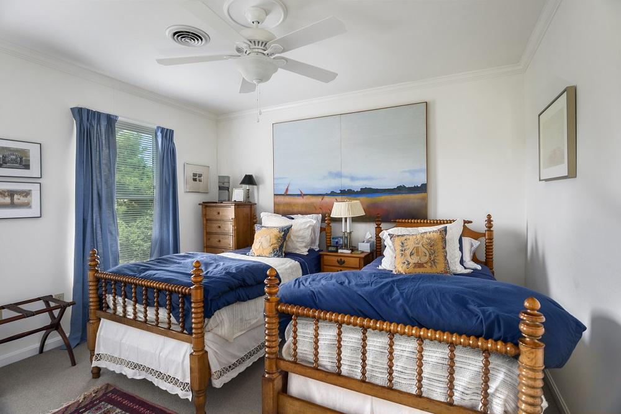
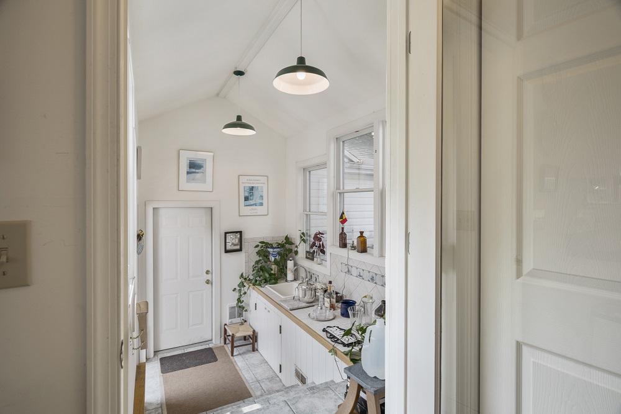
Edward Maxcy says
Thank you and Peter Heller.
Edward Maxcy says
The original part of the house was designed by a lady professor at WC and the addition by a successful San Francisco architect.