I have been intrigued by the changes that successive owners have incorporated into this exquisite house designed by architect Peter Newlin. The original owner was an ornithologist who had purchased a site and built a small one-room cabin as her weekend get-away, nestled in a wooded area with conifers, mature deciduous trees, native plants, a creek and marsh that attracted birds and other wildlife. She retained Peter to design a three-story addition so she could better observe the birds since different species seek different heights for feeding or nesting areas.
The design challenge was how to join a three-story vertical addition to a one-story small cabin without overwhelming the cabin’s scale and to insert the addition as carefully as possible for minimum invasion of the wildlife’s habitat. Peter rose to the challenge with his masterful addition. The hipped roof of the original cabin inspired the shed roof of the wrap-around porch whose depth varies around the rectangular footprint to create a variety of spaces inside and out. Breaking the tower massing up by stepping it back as it passed through the roof behind and above the one-story original cabin, recladding the entire house and new roofing more than met the challenge. Many windows became “outlooks” for endless birdwatching. Old and new were blended seamlessly and the original cabin became a main level bedroom suite or office.
The budget for this house was tight as it was a weekend retreat so Peter compacted the space planning of the main floor into a great room and connected the three levels of the tower by a spiral stair. He left the second and third floor decking exposed below to eliminate finished ceilings. The main floor was poured concrete to which the owner patiently applied seven coats of varnish to achieve the earthy look she desired. The middle level contained the bedroom and bath with a wrap-around windows and a French door to access the deck for views of the landscape and water beyond. My favorite room was the third floor room whose ceiling was pitched on all four sides that reflected the sunlight throughout the day. Tall, large windows with vented units below and picture windows above wrapped around each corner.
The ornithologist later sold the house and the second chapter of this house began when the new owner added a screened “hyphen” connecting the house to a screened pavilion and a deck that paralleled the creek. Just like the original house, the wood slat ceiling was attached to the underside of the roof rafters to give the space an “airy” feel. They also removed part of the living room’s exterior wall and added a wonderful inglenook with a fireplace to expand the interior living space. These additions were designed and constructed to seamlessly blend in with the original house design.
The third owner invited me and Peter to tour the house and we quickly realized his contribution to the third chapter of this remarkable house’s story was the beautiful interior design that reflected his love for Japanese culture and his collections of books, pottery, artisan crafts and furnishings and art. Comfortable upholstered sofas were mixed with beautiful artisan wood chairs, settees and wood tables with unique shapes and live edges. Accent pillows and the Oriental rugs over the hardwood floors added color. Not surprising, considering that the owner was a photographer, everywhere I looked-on tabletops, the fireplace mantel, windowsills, etc., were tableaus of carefully arranged pieces from his collections.
The original house design was ahead of its time by incorporating many energy saving features. The insulated slab-on-grade acts as a heat sink and the spiral stair provides natural ventilation from the surrounding woods by drawing the cool air off the forest floor and exhausting warm air through a dormer window at the third floor roof.
Now the house is beginning its fourth chapter as the house is for sale and it will be interesting to see what this chapter brings. The realtor cleverly staged the empty house with just enough furnishings to complement the interior architecture so the beauty of the original design can be fully appreciated. As an architect, it is always a pleasure to feature an outstanding house designed by another architect and it is no surprise that this house won a “Citation of Merit” from the Chesapeake Bay Chapter of the American Institute of Architects. Good design does indeed matter as the evolution of this remarkable house illustrates from its original design.
For more information about this property, contact Retha Arrabal with Doug Ashley Realtors at 410-810-0010 (o), 410-708-2172 (c) or [email protected]. For more photographs and pricing, visit www.dougashleyrealtors.com, “Equal Housing Opportunity”. Photography by Janelle Stroup, Thru the Lens Photography ,845-744-2758 Architecture by Peter Newlin of Chesapeake Architects, 410-778-4899, [email protected], www.chesarch.com.
Spy House of the Week is an ongoing series that selects a different home each week. The Spy’s Habitat editor Jennifer Martella makes these selections based exclusively on her experience as a architect.
Jennifer Martella has pursued her dual careers in architecture and real estate since she moved to the Eastern Shore in 2004. Her award winning work has ranged from revitalization projects to a collaboration with the Maya Lin Studio for the Children’s Defense Fund’s corporate retreat in her home state of Tennessee.
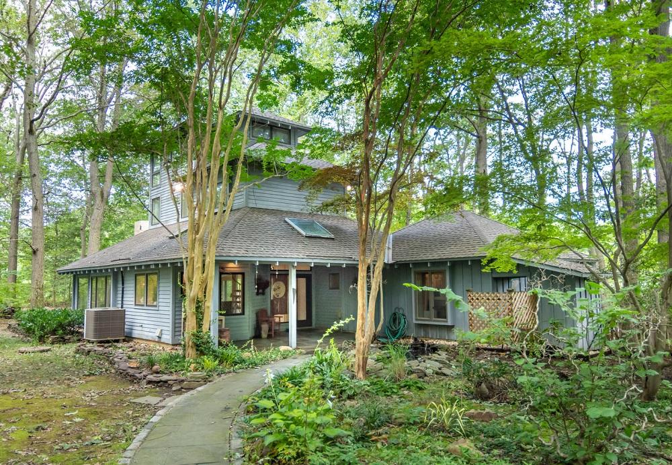



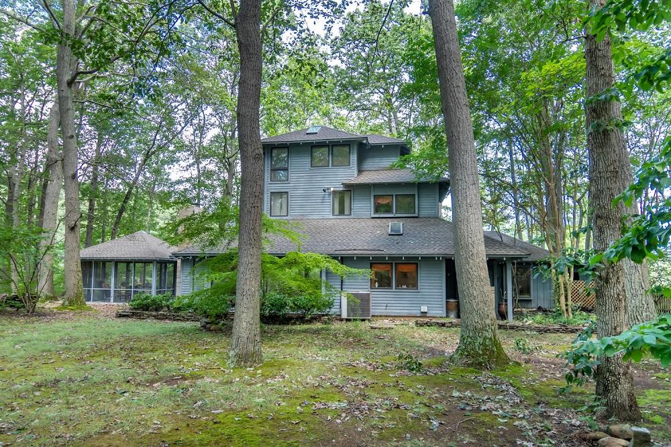
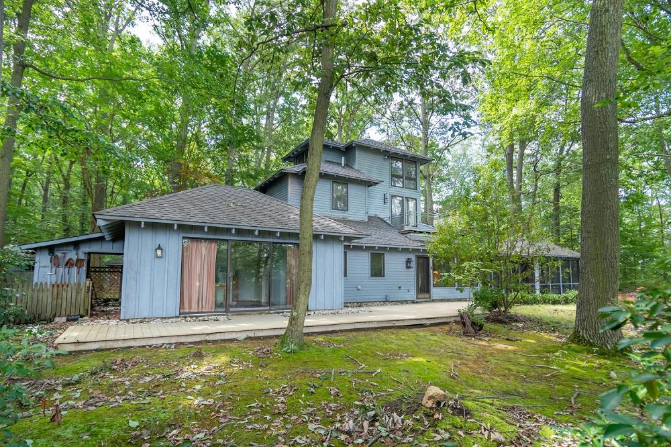

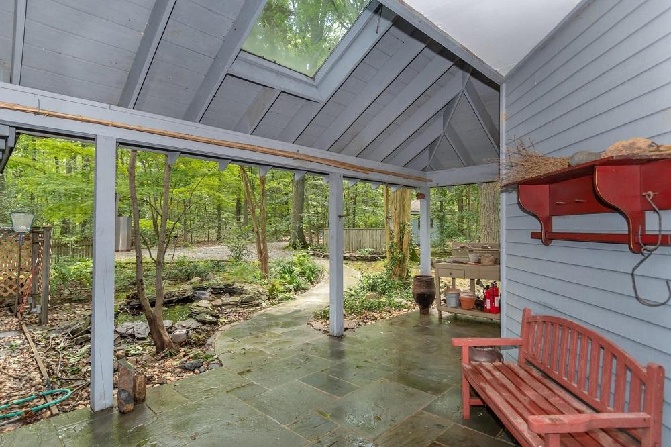
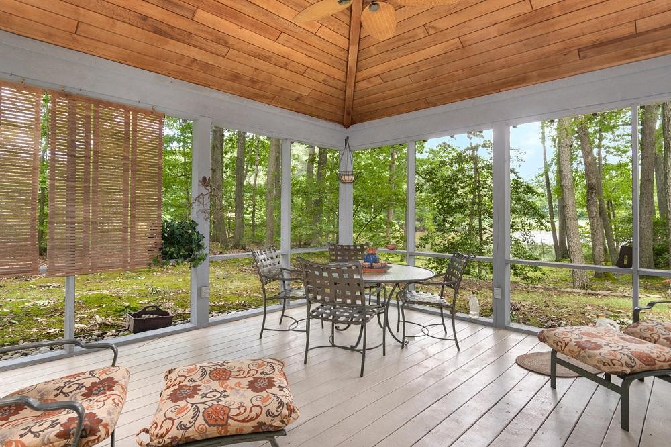
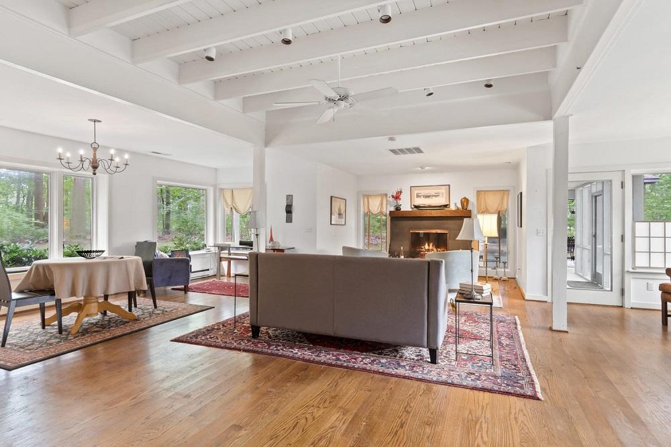
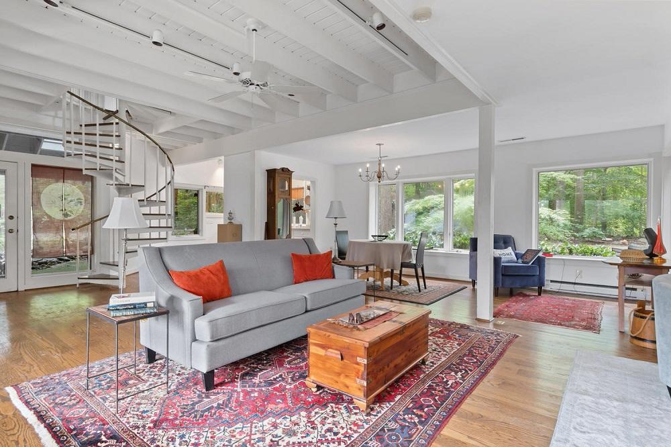
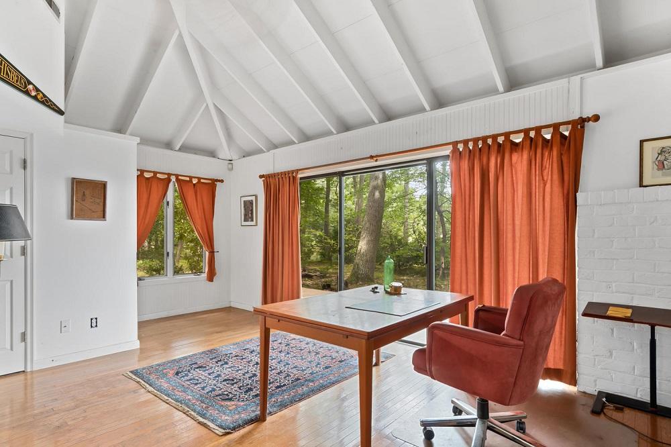
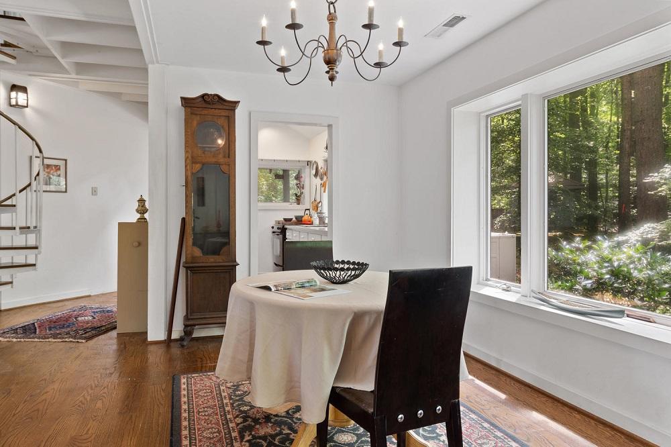
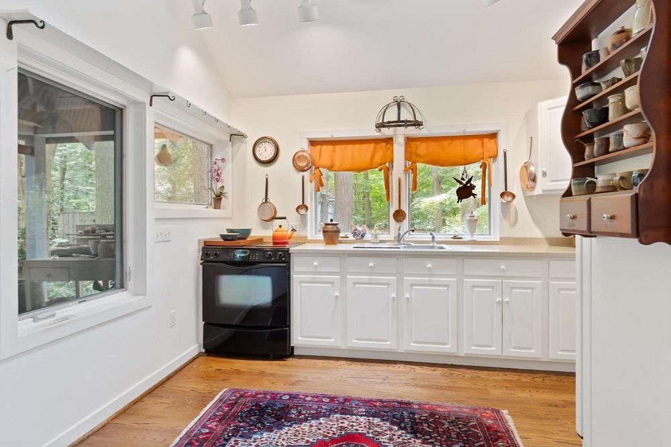
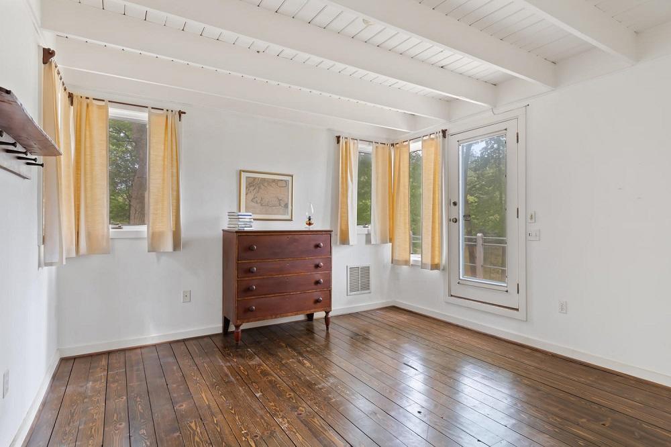
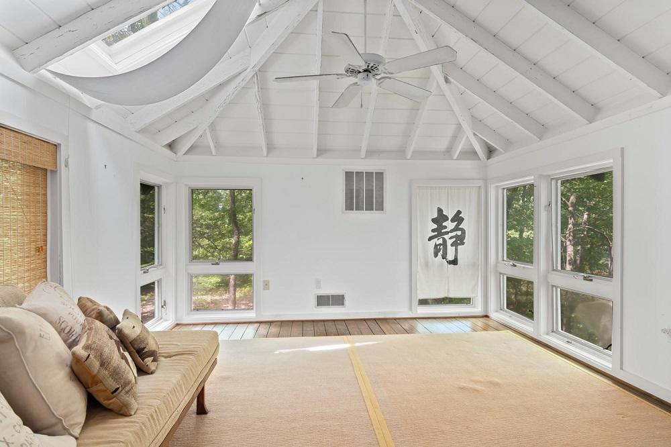
Beryl Smith says
Wow! What a transformation. We looked at this house when it was for sale by the ornithologist many years ago. I would never in a thousand years recognize what I termed a disaster house then as this beauty now.