This contemporary house caught my eye for several reasons-the siting of the house at the top of a knoll with the detached garage below at a lower elevation, the spacious deck that separates the house from the free-standing screened pavilion floating over the landscape, the exterior color palette of caramel and brown inspired by the wooded landscape surrounding the house and the textures of wood siding, brick and stone. The front elevation’s steeply sloped roof that staggers in height breaks down the massing and the row of windows at the roof’s ridge hints of a special space within.
The brick paver walkway leads to a covered porch over the front door and into the entry next to the two-story living room whose focal point is the stacked window wall that brings sunlight and the outdoors in. The stepped ceiling heights, second floor overlook and the hickory floors enhance the interior architecture. The colorful quilted pieces that accessorize the room are the work of the very talented artisan owner that gives this room great personality.
The sunroom with wrap-around tall corner windows has space for a dining and sitting areas. The kitchen is a cook’s dream with the warm wood cabinets, granite countertops and is connected to the sunroom and living room. Its breakfast area has direct access through glass doors to the deck to enjoy that last cup of coffee before beginning the day.
The house is zoned very well with an unfinished walk-out basement for myriad possibilities, the master suite on the main level, two bedrooms on the second floor and an open space tucked under the roof ridge that is a sun-drenched room with windows on three sides. Quilts in all the bedrooms showcase the owner’s talent. The two second floor bedrooms have slight bay wall projections beyond the first floor that create knee walls and partial sloped ceilings to create cozy spaces. The third floor bedroom is simply a delightful space with the row of windows on each side and the end gable window set into a slight bay projection. The colorful quilts stand out against the background of wood floors, white walls and ceiling.
The outdoor spaces of deck and screened pavilion are great settings for warm weather relaxing with family and friends. I especially liked how the screened pavilion is set at an angle to the deck and house for panoramic views of the woods and is perfectly positioned for watching the sun set. The ceiling of the screened pavilion follows the underside of the roof rafters and is finished in stained wood slats. The ceiling fan ensures that the dining and sitting areas can be enjoyed in even the warmest months of the year.
The detached two-car garage at the basement level also has a bay that is a separate space for a home office and is currently used by the owner as her studio to create her quilted works of art.
Wooded setting, contemporary design, very livable floor plan zoned for family living, the irresistible screened pavilion and the amenities of the Kentmore Park private community with its private beach, piers, boat ramp and much more-hard to resist!
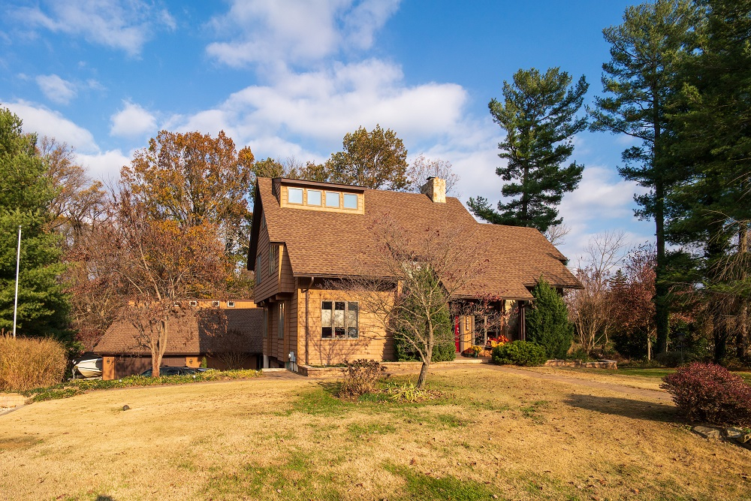
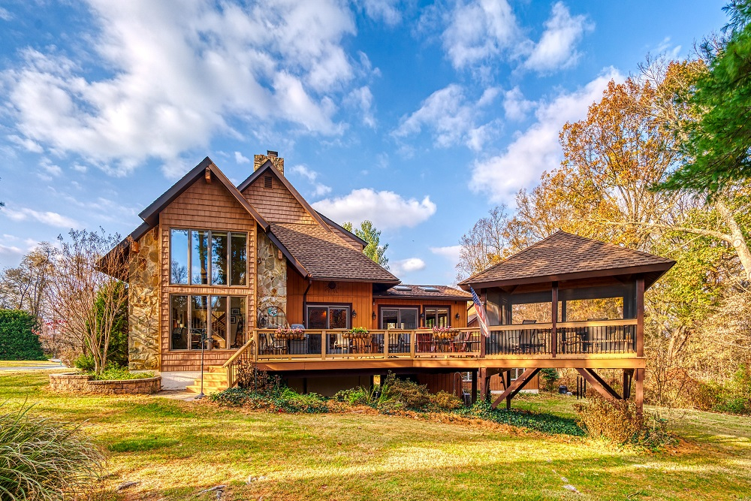
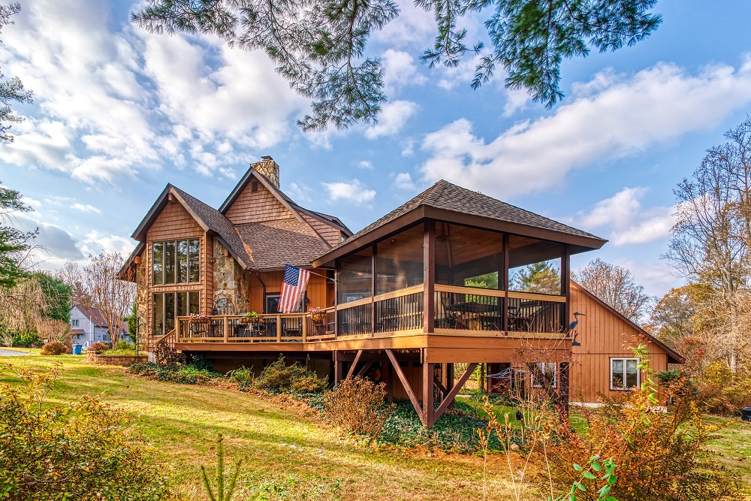
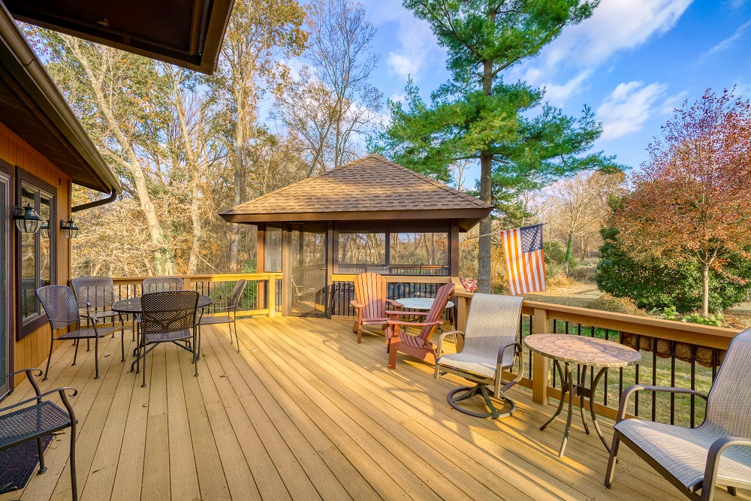
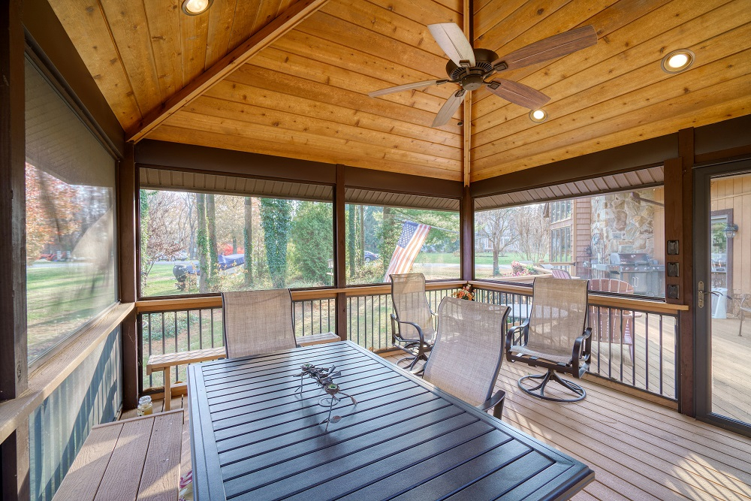
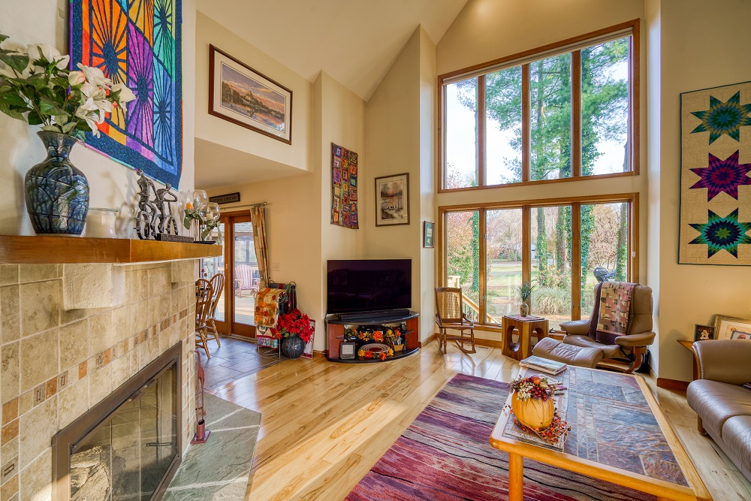
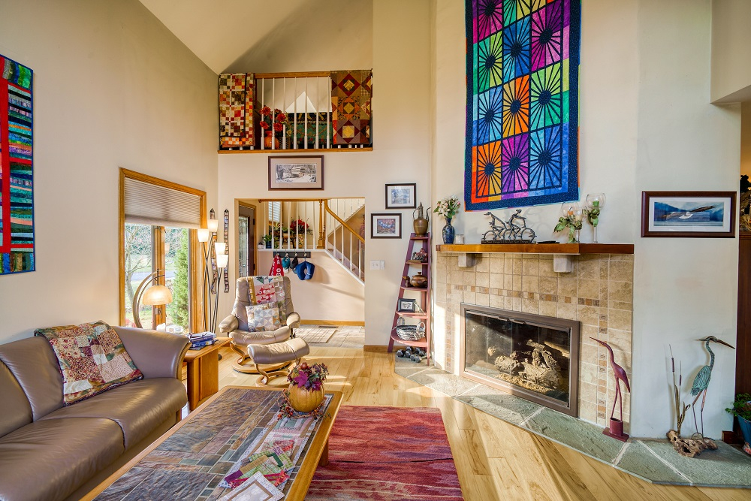
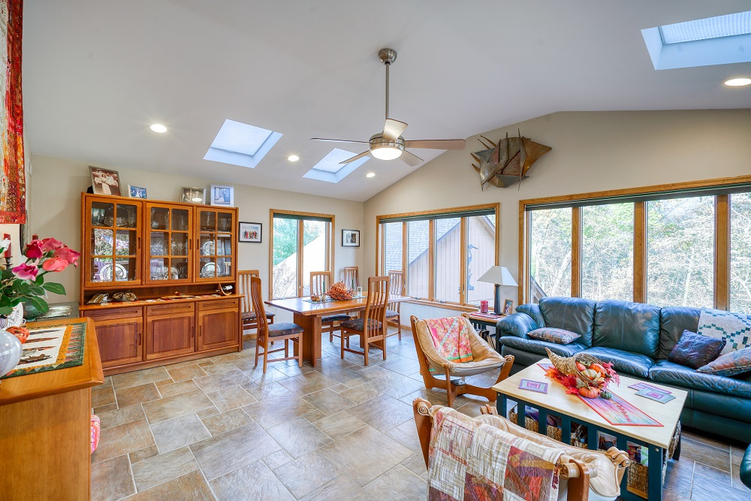

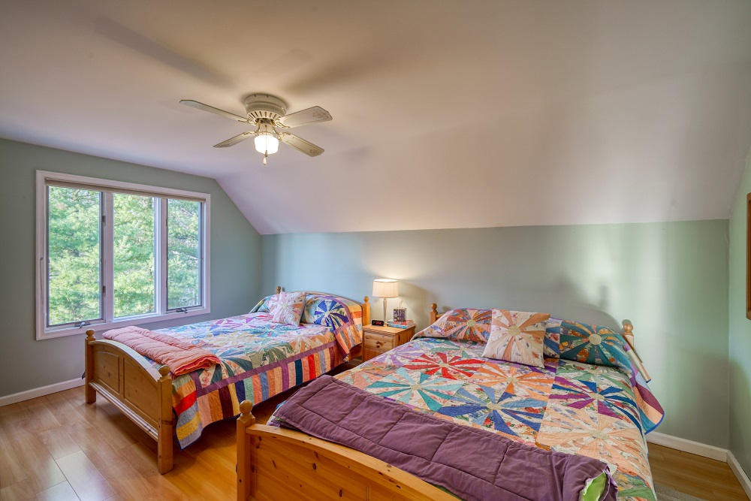
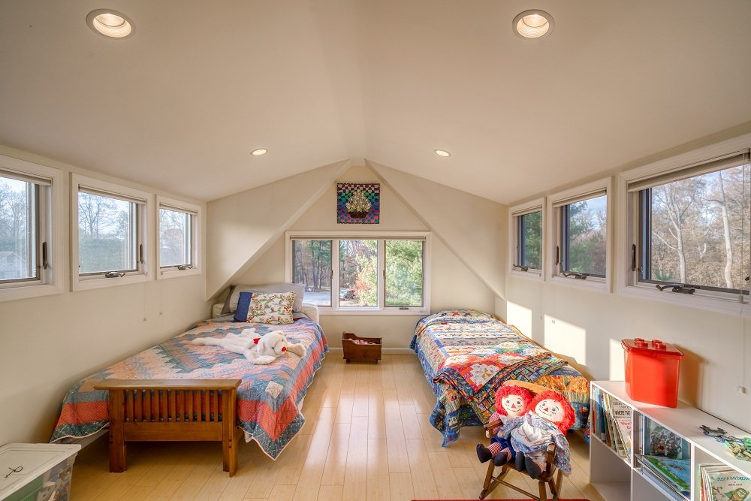
 For more information about this property, contact Pat Kern with Gunther McClary Real Estate at 410-275-2118 (o), 443-480-0299 (c) or [email protected], “EqualHousing Opportunity”.
For more information about this property, contact Pat Kern with Gunther McClary Real Estate at 410-275-2118 (o), 443-480-0299 (c) or [email protected], “EqualHousing Opportunity”.
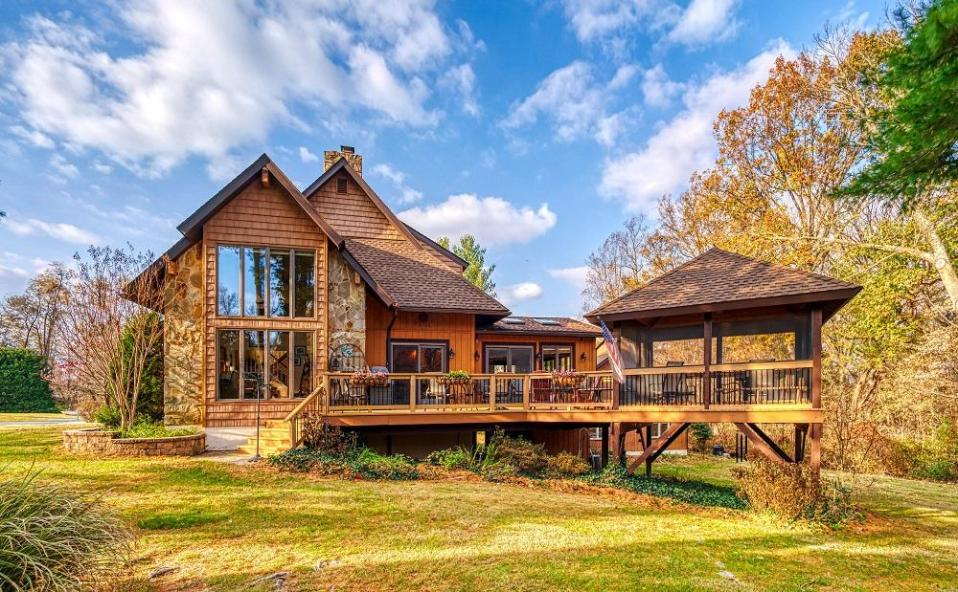


Write a Letter to the Editor on this Article
We encourage readers to offer their point of view on this article by submitting the following form. Editing is sometimes necessary and is done at the discretion of the editorial staff.