It would be easy to drive by this charming cottage in the Historic District and imagine the house was a beautifully crafted renovation project since it fits so seamlessly into the streetscape of Chestertown’s Historic District. It may be a surprise to know that this home was actually built only eight years ago. I have a personal affection for bungalows since two of the houses I have called home have been Craftsman bungalows and this one is a gem. The urban location conveniently located between Washington College and downtown Chestertown has plenty of privacy because of the verdant oasis created by the mature landscape at the front and rear of the house.
The site slopes so the two-story front elevation along the street becomes a three-story house with a walk-out basement at the rear. The front porch thatspans the full width of the house, the rear deck at the main level of the house and the brick terrace below the deck at the ground level allow one to linger to enjoy the sights and sounds of the landscape. The brick walk beckons one to pass through the wood arched arbor crowned with vines to commune with nature after a nap in the hammock or a leisurely meal under the shade of the umbrellas at the deck dining area.
The exterior has all the elements one expects from the Craftsman bungalow style-the full front porch with tapered columns on a high base, the shed dormer centered in the roof at the front of the house and the shed dormer at the rear that spans the full width to add more headroom for the second floor bedrooms. The exterior color palette of gray shake siding with crisp white trim surrounded by the landscape is picture perfect.
The interior floor plan flows very well beginning with the front door opening to the open plan living-dining area to the vista of the deck beyond the dining area. The wall space between the high windows at the side wall of the living room would be the perfect space for a gas fireplace flanked by low bookcases to complete the Craftsman look. The large kitchen has plenty of sunlight from the rear window and two high windows at the side wall above the upper cabinets. The ground floor office with the double window and sliding door to the brick terrace would be a quiet spot to get work done without distractions except for the views of the landscape.
One of my favorite styles on a street that has inspired many Houses of the Week, enveloped in lush landscaping-hard to resist!

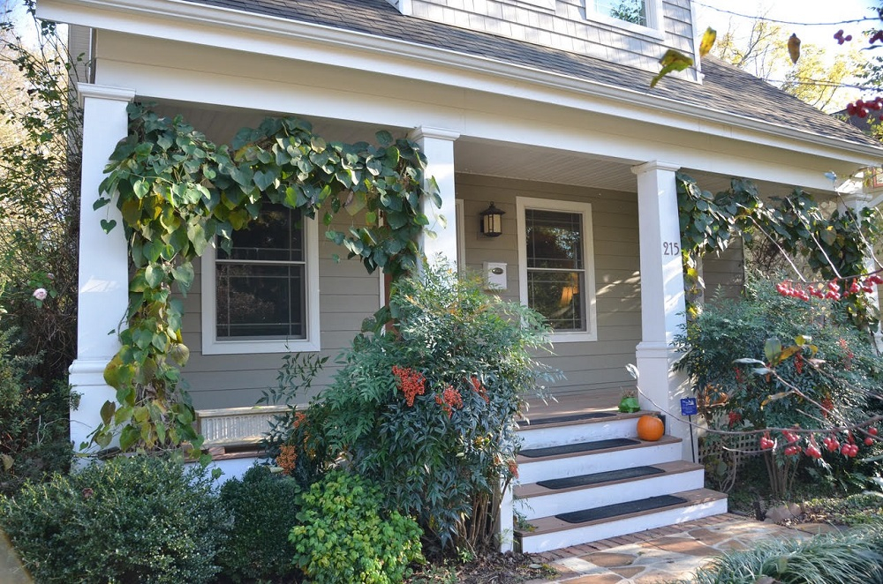

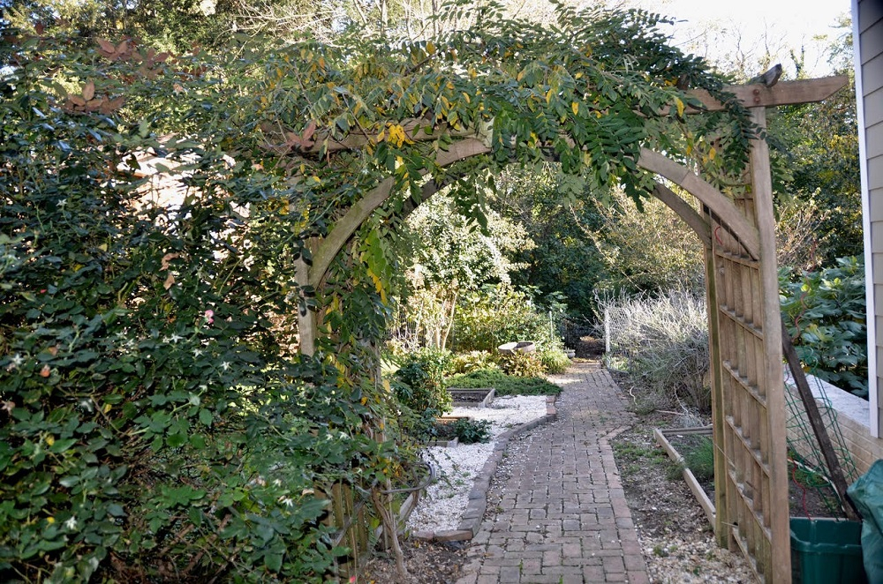

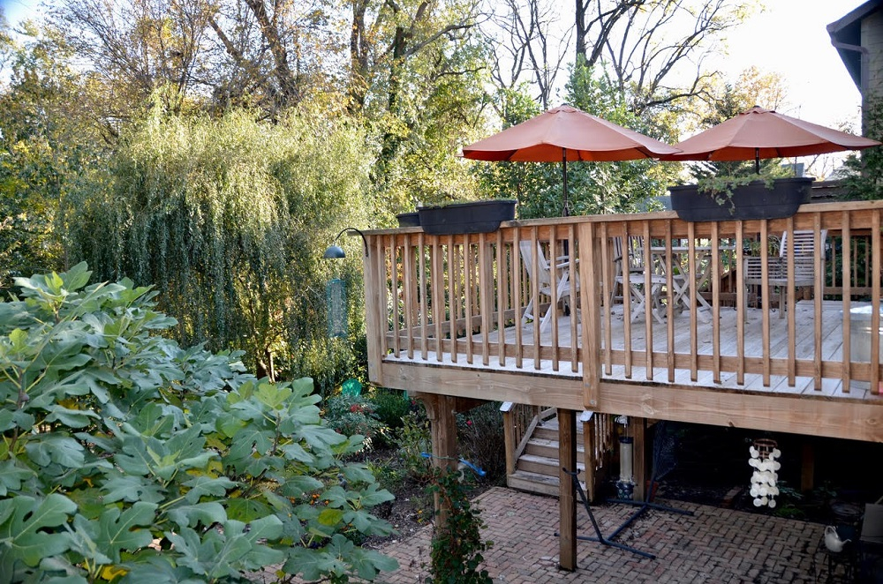
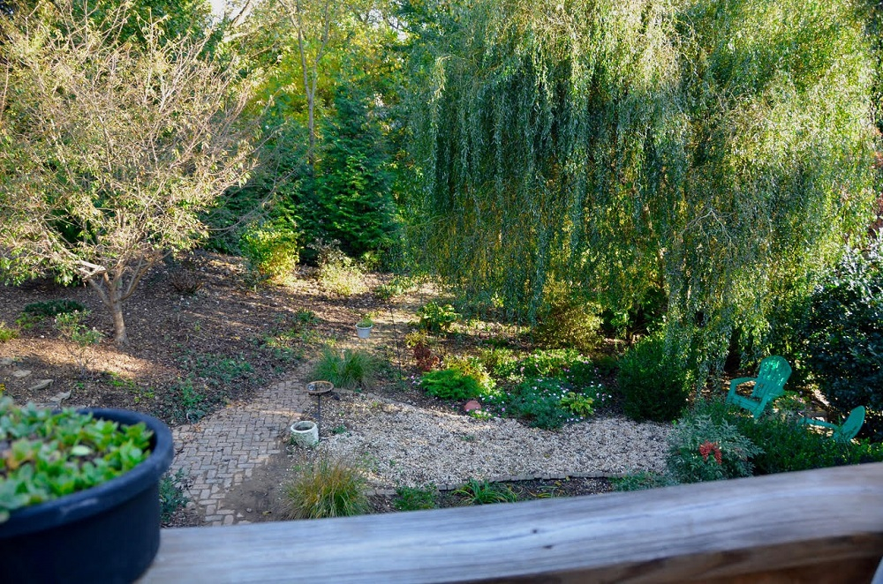
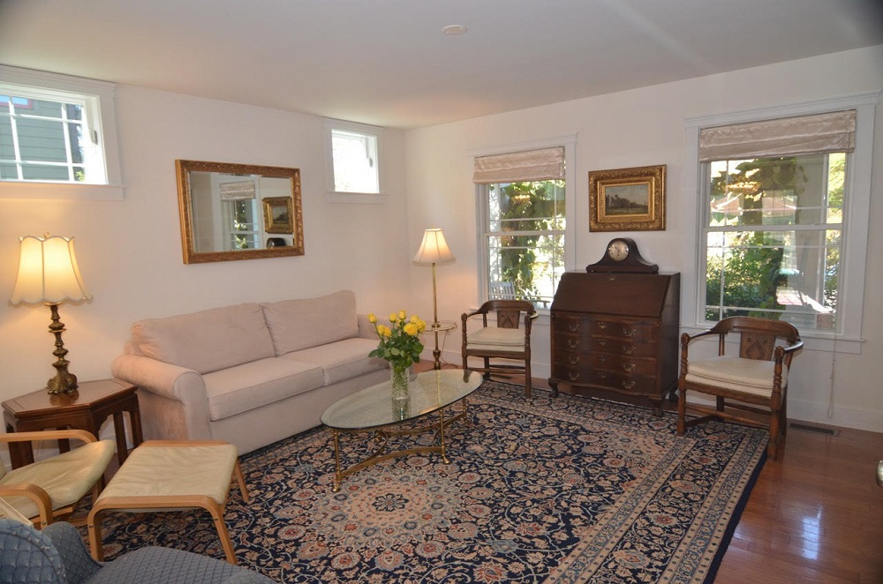
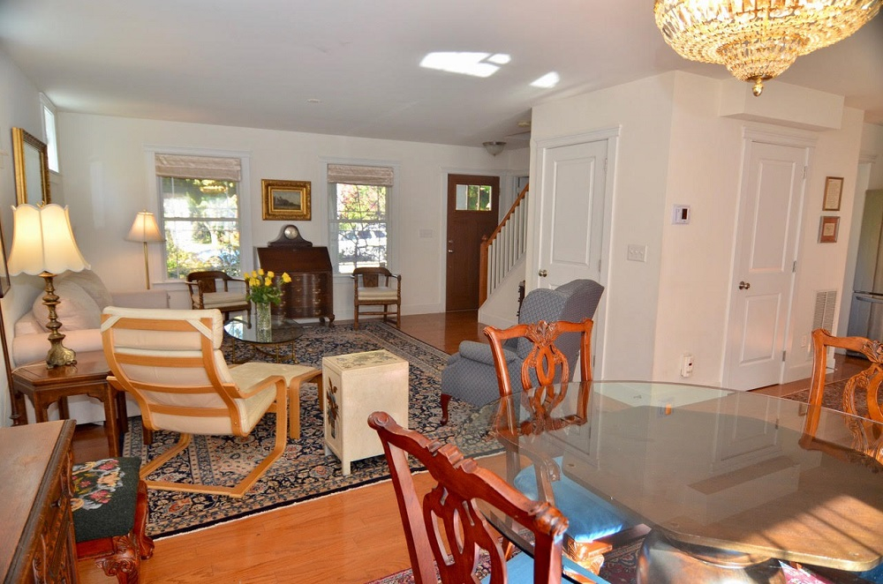


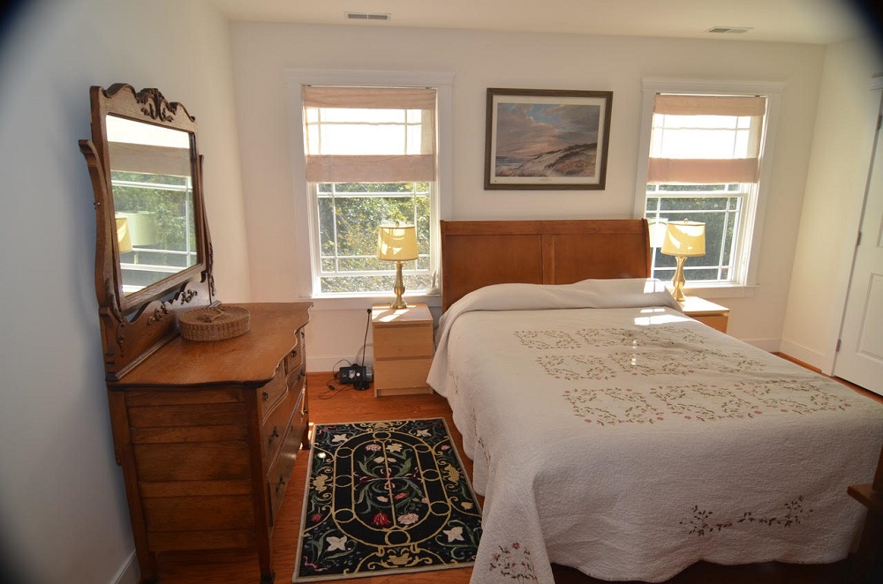 For more information about this property, contact Richard Budden at Coldwell Banker Chesapeake Real Estate Company, 410-778-0330 (o), 443-480-1181 (c) or [email protected],“Equal Housing Opportunity”.
For more information about this property, contact Richard Budden at Coldwell Banker Chesapeake Real Estate Company, 410-778-0330 (o), 443-480-1181 (c) or [email protected],“Equal Housing Opportunity”.
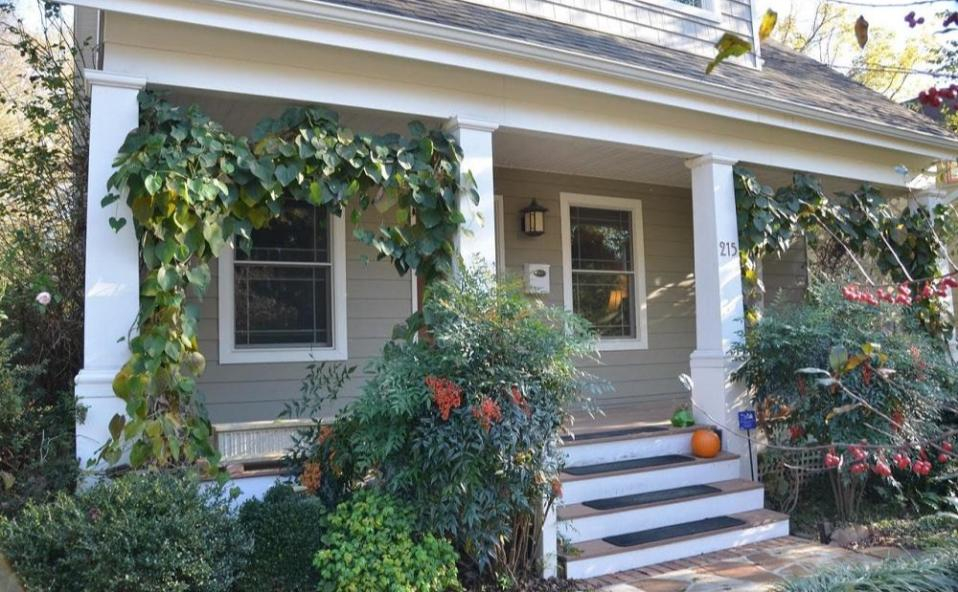


Write a Letter to the Editor on this Article
We encourage readers to offer their point of view on this article by submitting the following form. Editing is sometimes necessary and is done at the discretion of the editorial staff.