The Spy is very pleased to announce its Fall Fundraiser, a tour of homes in the Easton, MD, Historic District and environs. This event will be held each fall to celebrate Habitat’s focus on distinctive architecture, interiors and landscape/gardens in Talbot County. This year’s inaugural tour is Sunday, October 6, from 1:00 pm to 5:00 pm. The ticket cost for all six houses is $30/person. To purchase tickets, click here.
The Spy Habitat’s Editor, Jenn Martella, has carefully selected houses in a range of architectural styles from an early 20th century bungalow in Easton’s Historic District to a stunning contemporary design on the Tred Avon River. Two houses have been featured in the Spy as a “House of the Week” and one was featured in Jenn Martella’s article on the architecture of William Draper Brinckloe, who designed many charming period cottages. Tour highlights include:
11460 Old Cordova Rd, Easton, MD: Atelier 11 Principals Jon Braithwaite and Lauren Dianich bought eighteen acres of farmland in Cordova and designed a new home for themselves and their two pre-school boys. To the delight of their sons, their creative parents added design surprises -look for the ladder bookcase that leads to a “secret hatch” to the attic area with its circular window.
For family fun, they enhanced the pastoral site with a pond by the tall willow tree and stocked it with fish, planted a heritage orchard with trees for climbing that also bear fruit at different times throughout the summer season and a meandering walking trail through the property.
The house design evokes the simple form of the Federal style blended with imaginative contemporary details such as casement windows and transoms that stretch to the underside of the 10 foot ceilings and the wide chimneys with a third floor window tucked in between its double flues.
10205 Kintore Dr., Easton, MD
Charles Thornton is one of the founding partners of Thornton Tomasetti, an engineering consulting firm with fifty offices throughout the world. When he and his wife Carolyn retired to Talbot County, they retained the DC architect Alfredo de Vido to design them a unique home in its rural setting. The indefatigable Charles’ next project was to start the ACE program, a series of after-school sessions that expose high-school students to the fields of architecture, construction and engineering. The Thorntons have generously hosted “fun-raisers” for that organization in their uniquely designed home.
The multi-level house has a center wing that is primarily glass with side wings that cascade down to the ground level. In contrast to the center glass façade, the side wings are clad in siding and conventional windows. Many built-ins and seating are incorporated into the interior architecture and the multiple levels offer myriad vistas for enjoying the spatial volume of the soaring center wing with its rear wall of glass open to the water views.
One Dover St: The Daylight Building: Atelier 11 At Home and At Work
Atelier 11 Architects’ new studio for their firm and an apartment on the third floor for the firms’ principals is the perfect example of what Easton’s new Arts and Entertainment District makes possible by offering the perfect opportunity for an artist or other creative entrepreneur to benefit from the tax related incentives created by this new designation.
The historic Daylight Building that anchors the intersection of Dover and Washington Streets has an angled entry door and a slightly recessed porch formed by the arched columns that meet at the corner. Large picture windows on the ground floor are the perfect showcase for the firm’s architectural models that attract attention from passers-by.
The second and third floors of the building are clad in red brick and have a rhythm of large windows with black shutters for a very appealing façade. A private elevator takes you to the foyer of this apartment with views of the urban landscape below including the Courthouse and Thompson Park. Light streams in from the large windows and is the perfect get-away from work deadlines below.
206 S. Harrison St, Easton, MD: Georgian Spendor
This stately home built in the 1920’s on over a half acre in the heart of Easton’s Historic District offers the charm of its Georgian architectural style with an addition that updates the house’s floor plan for today’s lifestyle without compromising the historic street façade or the original interior architecture of the house. The off white stucco is accented by deep blue shutters and the multitude of windows open up the house to the landscape.
The original part of the house contains the entrance hall dominated by a curved stair, the dining room, living room and sunroom that make great entertaining spaces. The addition incorporated a large gourmet kitchen, informal dining, family room, ground floor master suite, screened porches and a garage off the alley. The second floor addition created another sumptuous master suite and a roof deck overlooking the lawn and garden.
538 S. Aurora St., Easton, MD: Period Bungalow designed by William Draper Brinckloe, Architect
Earlier this year, I wrote an article to express my deep admiration for the exquisite Period bungalows designed by the Architect William Draper Brinckloe, who lived in Easton from 1911 to 1933. Aurora Street has several of his designs that create a delightful streetscape. All of the one and a half storied houses are clad in brick with tile roofs. No cookie-cutter houses here-Brinckloe varied the roof forms, dormer types, number of windows, etc. so each house is unique. The bungalow on this tour is loaded with style, charm and original details like the flared gambrel roof broken by a wide shed dormer with a pair of square windows flanked by a longer rectangular window on either side, the cast iron window frames and the first floor bay windows with transoms above.
Don’t miss the irresistible main floor octagon room that the owner has furnished as a sunroom. She also removed the full height shutters on either side of the door to reveal the cast concrete quoins of Brinckloe’s original design. Now the front façade fully illustrates the design intent of this master architect.
27950 Tred Avon Rd., Easton, MD
From the street, this house is camouflaged by its dark paneled walls and surrounding landscape. Mitch Hager firmly believes design begins with the site- studying the path of the sun, geological conditions, the use of indigenous plants, etc., that begin to establish a sense of place; the art of craft-how to be innovative in the materials to be used; and Tectonic Culture, or the artistic expression of the materials.
When I visited this house, the dramatic butterfly roof over the simple rectangular floor plan had a dual purpose not only of shelter but also a very practical function-high winds flow over it unlike conventional pitched roofs that are vulnerable to uplift when subjected to hurricane force winds. At the front side of the butterfly roof, clerestory windows allow light within while providing privacy. At the rear side of the butterfly roof, the high wall of the butterfly form with its exposed structural frame is infilled with panels of glass for panoramic views of the Tred Avon River.
The concrete floors, exposed aggregate polished stone blocks for interior walls and the stainless steel industrial kitchen are just a few elements of this extraordinary house.
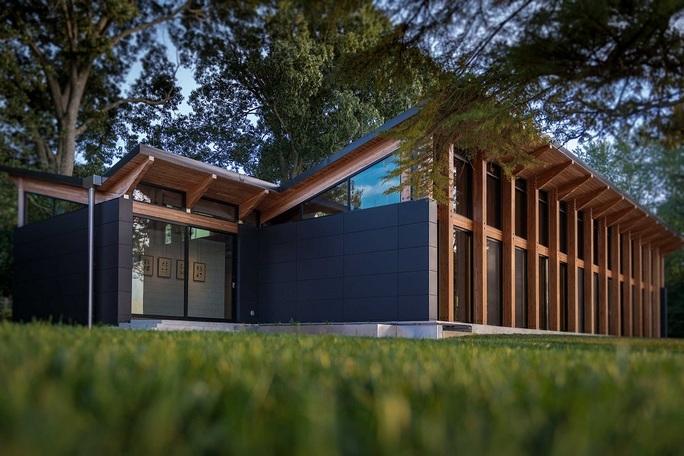


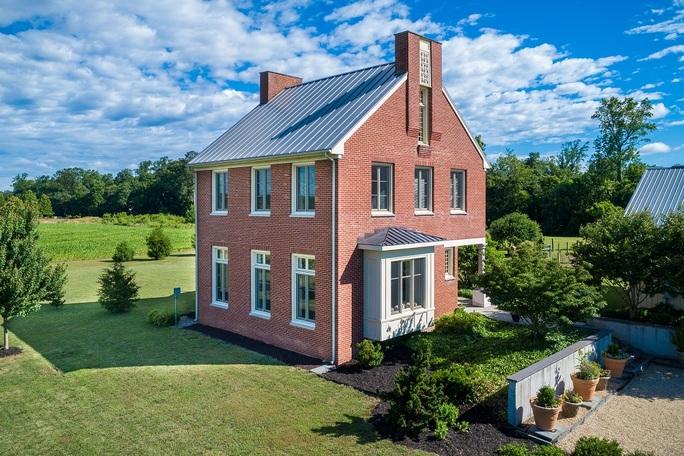
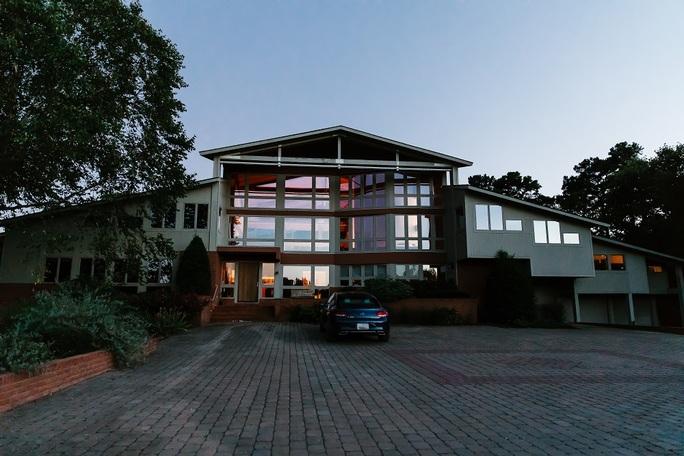
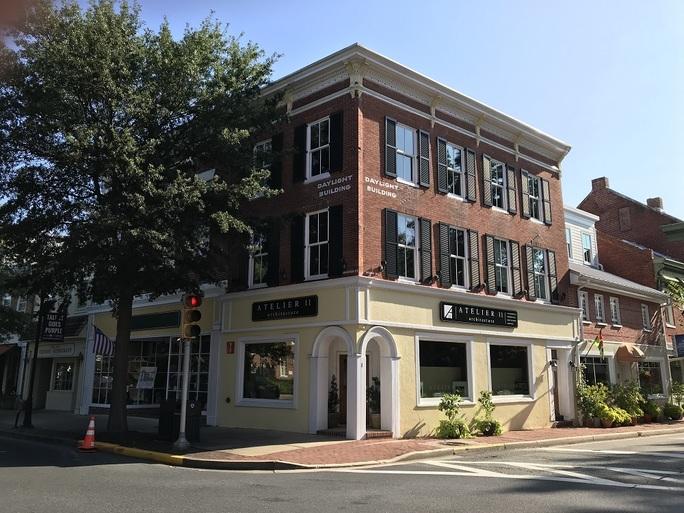
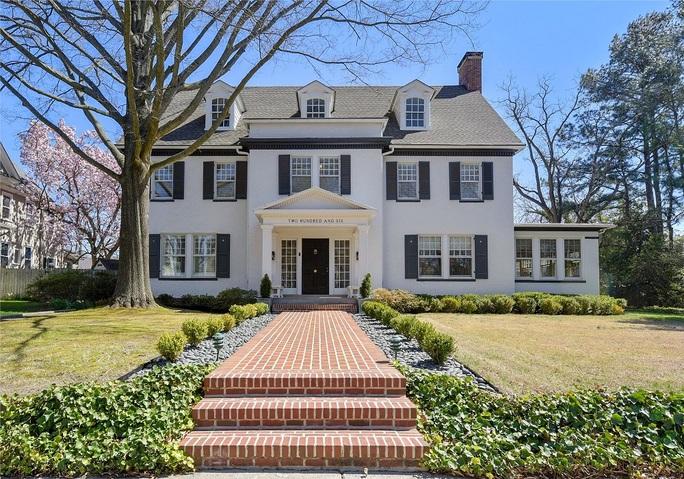
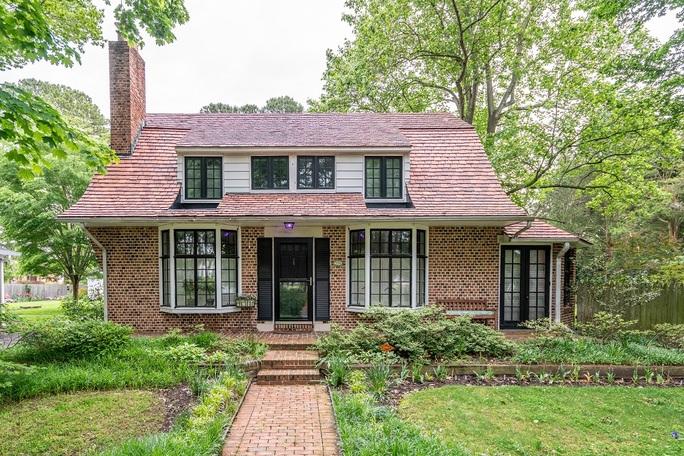

Write a Letter to the Editor on this Article
We encourage readers to offer their point of view on this article by submitting the following form. Editing is sometimes necessary and is done at the discretion of the editorial staff.