When I first saw this house, its simple farmhouse form and minimum detailing reminded me of both Shaker and Scandinavian design. The house, built in 2009, has a peaceful ten acre setting of meadow, fields and woods. Pastoral views of the farm across the street are protected by an easement against development. Both the front porch and the rear screened porch are great spaces for enjoying the views of the landscape. I loved the juxtaposition of the house’s exterior color palette of creamy light yellow and white trim against the red of the barn form that is actually the garage with guest quarters above. How different this house would have looked if the garage had been cladded with the same creamy yellow siding!
The beautiful interiors are so well matched to the house’s exterior simplicity. The interior architecture with high ceilings, large windows with stained wood window frames, white trim with the sill piece slightly overlapping the jamb/apron connection, inside mount window blinds that disappear when fully opened and warm wood floors create very appealing interior architecture. The furnishings are a harmonious mix of upholstered pieces, wood antiques and accents of Scandinavian chairs and settees
The focal point of the living room is the stunning Finnish “Tulikivi” slate blue soapstone wood stove that becomes a sculptural element opposite the inlaid wood armoire. The upholstered pieces around the fireplace pick up the red in the colorful rug’s motifs. The media room has light mocha walls and a Scandinavian wood framed sofa and chair in a subtle pattern that complements the walls.
The kitchen has, fittingly, a “farmhouse” sink set into cranberry colored countertop and wood cabinets arranged in an “L” around an island with bar stools. The kitchen and dining area are combined and another wood stove keeps the room cozy and warm during the fall and winter.
I also loved all the bedrooms’ interior design. The master bedroom’s pale butter walls, colorful Kilim, white bed linens, wood tables as nightstands and art makes a serene space. Another bedroom has light sage green walls, a double and a twin wood beds with pencil post frames flanking a double window. The colorful duvets with rows of alternating flowers in varied colors and the geometric rug were just the right touch. The cozy guest bedroom over the garage had knee walls and a sloped ceiling and the dark wood bed frame contrasted with the white bed linens.
This house reminded of the Shaker song,
“Tis the gift to be simple, tis the gift to be free,
Tis the gift to come down where we ought to be,
And when we find ourselves in the place just right
It will be in the valley of love and delight”
One would be very lucky to “come down” here in this “place just right”!
For more information about this property, contact Richard Budden at Coldwell Banker Chesapeake Real Estate Company, 410-778-0330 (o), 443-480-1181 (c) or [email protected], “Equal Housing Opportunity”.
Spy House of the Week is an ongoing series that selects a different home each week. The Spy’s Habitat editor Jennifer Martella makes these selections based exclusively on her experience as a architect.
Jennifer Martella has pursued her dual careers in architecture and real estate since she moved to the Eastern Shore in 2004. Her award winning work has ranged from revitalization projects to a collaboration with the Maya Lin Studio for the Children’s Defense Fund’s corporate retreat in her home state of Tennessee.
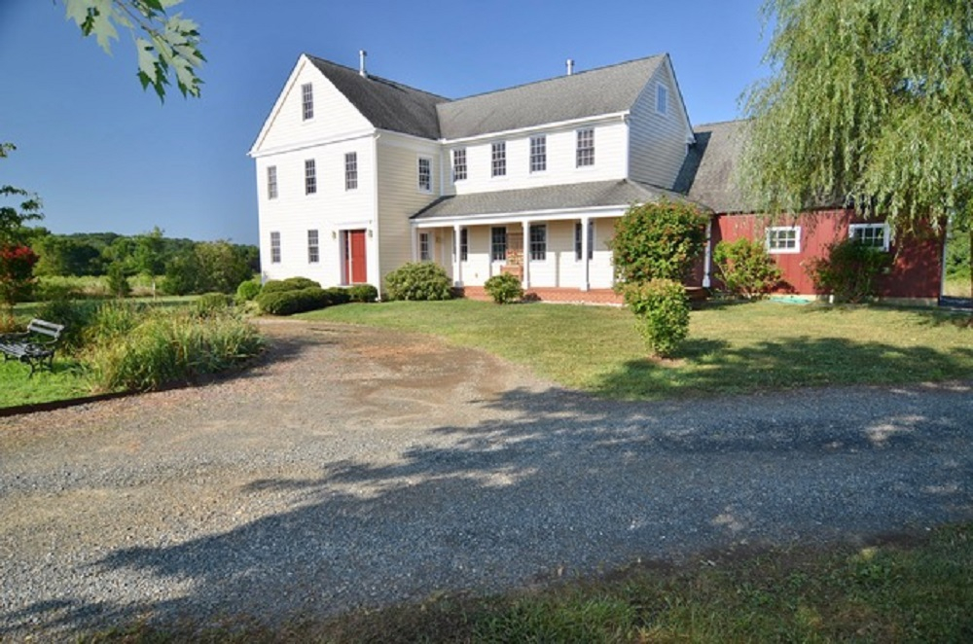





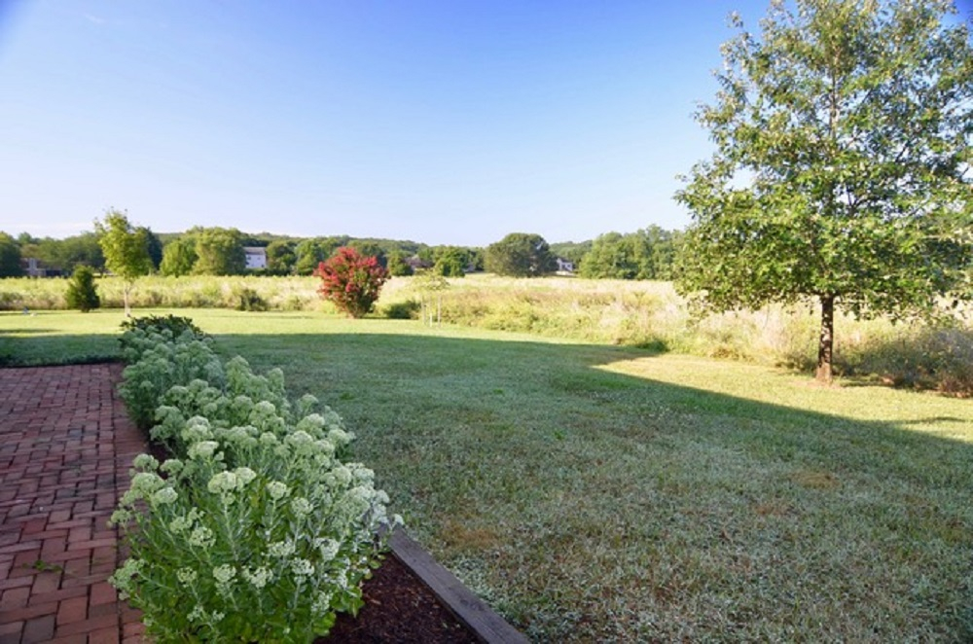
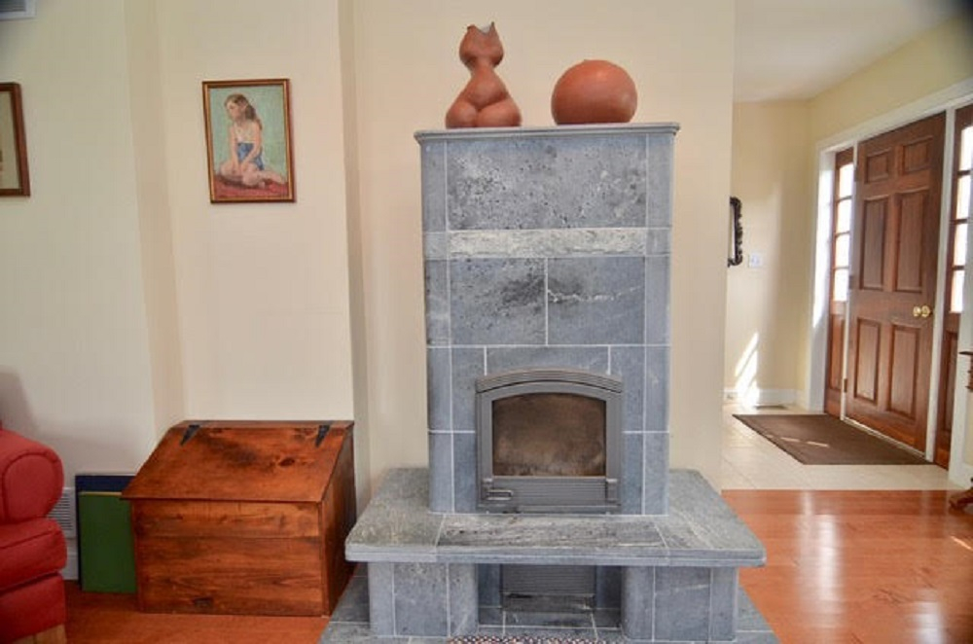
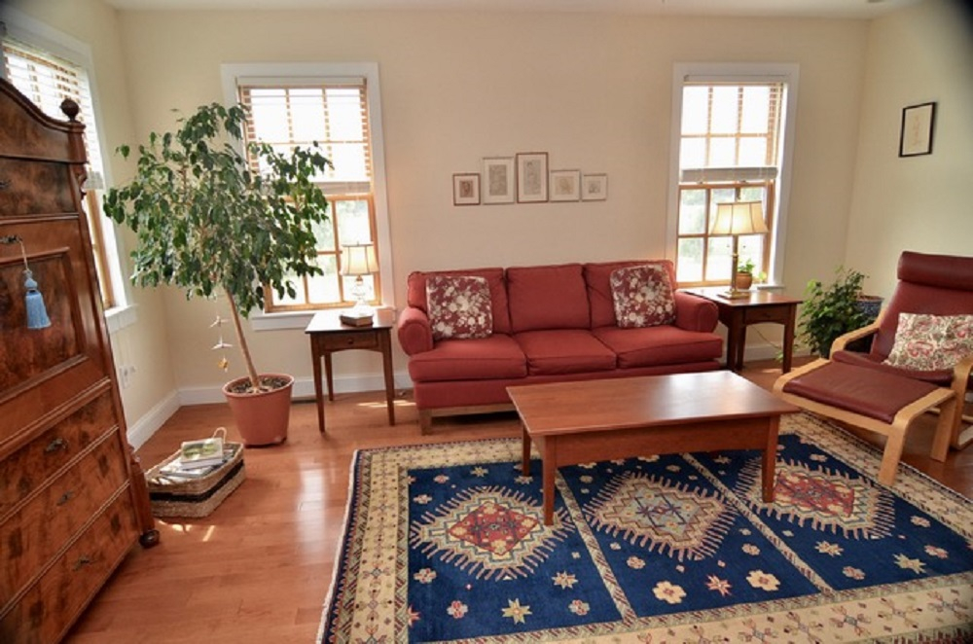



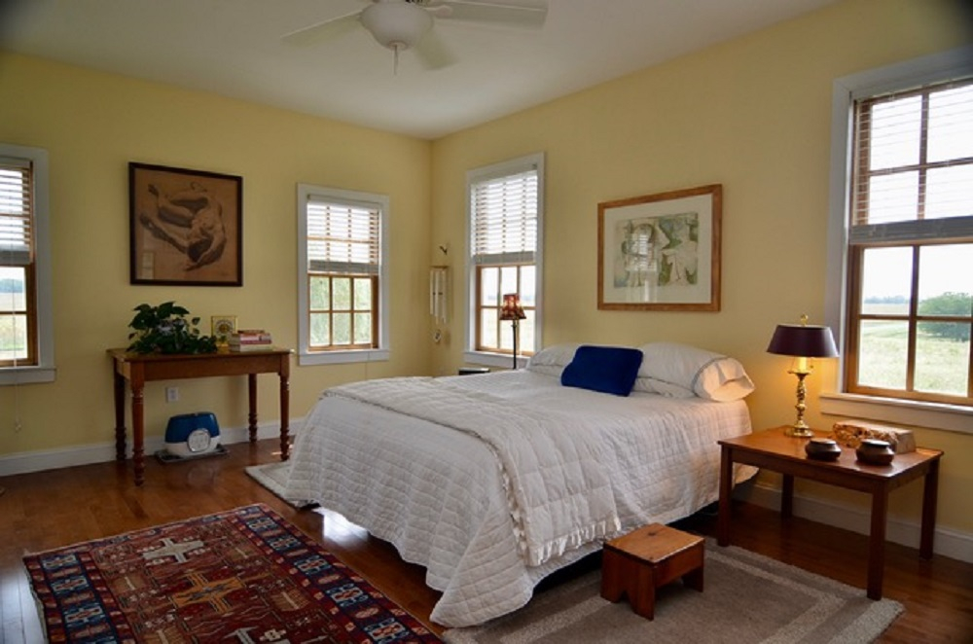
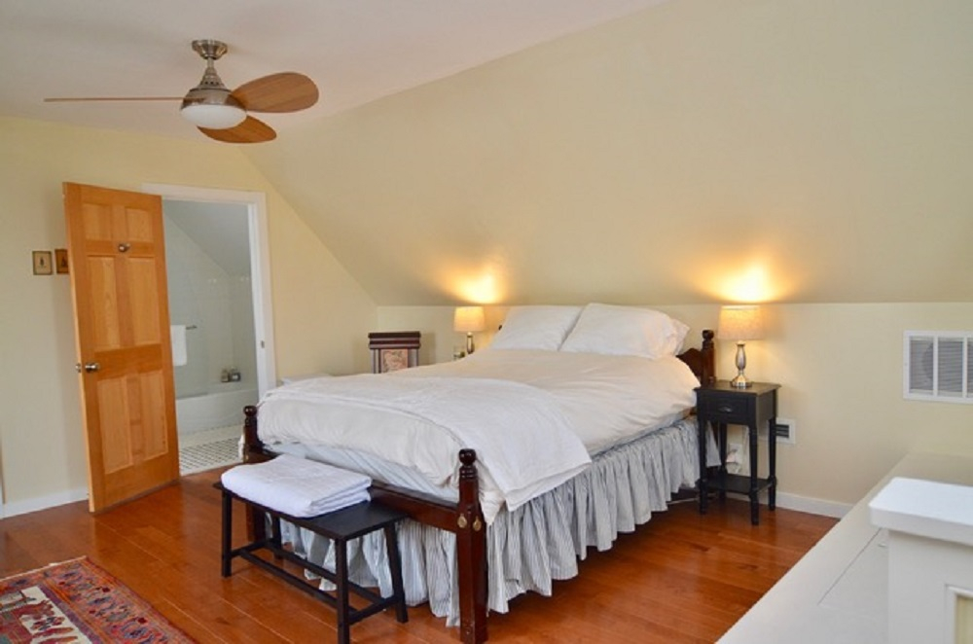


Write a Letter to the Editor on this Article
We encourage readers to offer their point of view on this article by submitting the following form. Editing is sometimes necessary and is done at the discretion of the editorial staff.