As an architect, what I love about conceptual design is working simultaneously in plan, section and elevation along with the site features and to see the design evolve. It is clear the architects for this exquisite award-winning house did this and more. Carefully crafted details like the bowed rear wall of the great room, dropped beams that create coffered ceilings and a stunning staircase are just a few of the many design features of this unique house.
The linear main floor plan is organized along a transverse hall and the great vistas begin with the entry. A low arched header spans across the front door with full height sidelights and the four-panel door with very slightly incised panels echoes the muntin pattern of the sidelights. The spatial geometry of the ceiling changes from flat over the closets next to each sidelight up to a low arched soffit above the entry door and sidelights. The higher soffit continues across the room to intersect with the transverse hall that is a gallery for art. The walls between the entrance hall and the gallery have nooks open from front to back and divided into four parts to resemble a window with a transom above.
As you enter the gallery, multiple delightful vistas open up in every direction. One end of the gallery terminates at a set of doors that lead to the recreation room with a kitchenette, sauna, and full bath. The other end of the gallery terminates at the family room with a short walkway to a garage with a guest suite above. The transverse vistas from the entrance hall have views through the wide wall opening in the great room and to the stunning staircase.
The lower stair treads are much longer than required and diminish in length until they reach the landing to the upper run of the stairs. The third tread extends to the opposite wall of the entrance hall to form a seat and the fourth tread becomes a shallow ledge for display. The balustrade design with its rhythm of open space and railing inset with an “I” shape, the wood treads and white risers complete the design.
On the water side opposite the gallery, the great room with living and dining areas has a bowed wall of windows and French doors with transoms for water views and the side wall’s focal point is the fireplace with seating arranged around it. A short hall from the great room leads to the kitchen, screened porch and to the service areas across the hall.
I loved the kitchen with its bowed window at the water side that creates a cozy informal eating area, another low arched pair of windows overlooking the screened porch, the white cabinets, dark countertops, stainless steel appliances and the small island furniture piece accented in slate blue with a white countertop. A French door at the breakfast area leads to the waterside terrace that extends along the rear of the house at various depths. The large screened porch has areas for dining and seating to enjoy the water view.
The bedrooms are on the second floor with the spacious master suite on one side of the staircase and the other four bedrooms and three baths on the other side. The steeply pitched roof creates a variety of ceiling planes with knee walls, soffits and dormers, creating great interior architecture. The luxurious master suite has a large master bath including a freestanding tub with a high window tucked into a small dormer, and three walk-in closets to provide ample storage.
The exterior massing of the front elevation breaks up the linear plan by short one-story connections from the main wing of the house to both the recreation room wing and to the garage wing and by placing the recreation room perpendicular to the house. The steep roof of the main wing is accented by a large gable that projects beyond the main roof eave over the entrance hall below and a much smaller gable dormer contains one of the windows in the master bath. The entrance hall gable is carefully detailed with a double window centered in the gable and extends beyond the front wall of the entrance hall to create a porch supported by columns at each end. Between the columns are wide columns clad in siding that frame the bowed entry door and sidelights beyond.
In my opinion, the architects could have won their design award based solely upon the outstanding rear elevation that faces the water. Two large gambrel gables anchor each end of the main roof. One gambrel roof has a double window with a large transom and the other gambrel roof has a shed roof over four ganged windows. A shed roof with three evenly spaced windows connects the two gables and is centered over the bow window of the breakfast area. The continuous row of windows and doors at the great room and the matching screened panels and doors of the screened porch open these rooms to the water.
The craftsmanship of this house is outstanding. The interior with ceilings punctuated by dropped beams to create coffered areas, the wood floors, the varied ceiling planes of the second floor and the vistas all combine to create great interior architecture. The exterior massing and detailing of the slate blue siding, crisp white trim, corner boards, the white cornice board that wrapped around the house and the covered terraces enliven the facades. This is the second time I have had the opportunity to feature the work of this architecture firm and such a pleasure to see another of their stunning designs. I’m going out to buy my lottery ticket tomorrow!
For more information about this property, contact Barb Watkins with Benson and Mangold at 410-822-1415 (o), 410-310-2021 (c), or [email protected], “Equal Housing Opportunity”. Architecture by Hammond Wilson Architects,410-267-6041 Construction by Winchester Construction, 410-987-5905
Spy House of the Week is an ongoing series that selects a different home each week. The Spy’s Habitat editor Jennifer Martella makes these selections based exclusively on her experience as a architect.
Jennifer Martella has pursued her dual careers in architecture and real estate since she moved to the Eastern Shore in 2004. Her award winning work has ranged from revitalization projects to a collaboration with the Maya Lin Studio for the Children’s Defense Fund’s corporate retreat in her home state of Tennessee.




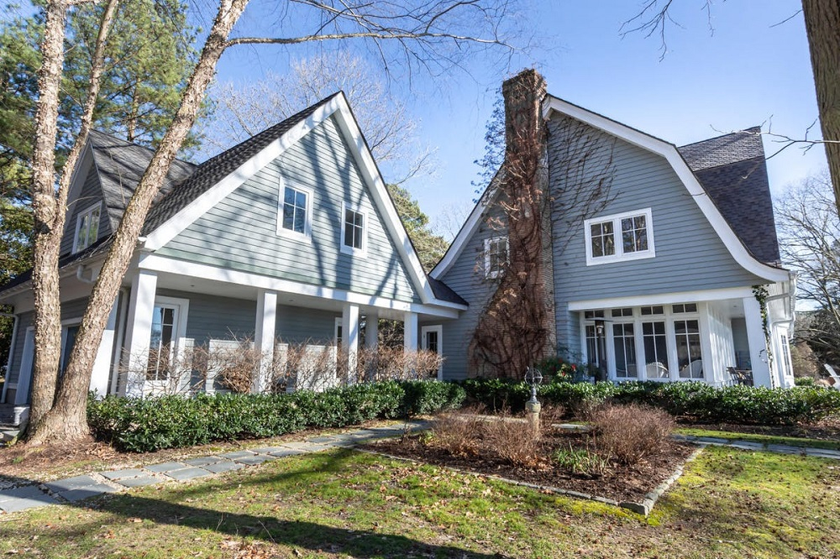

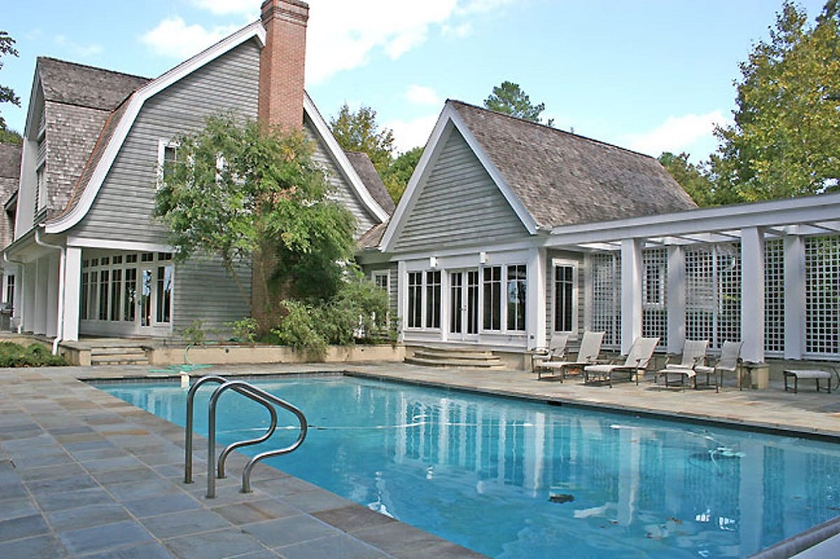
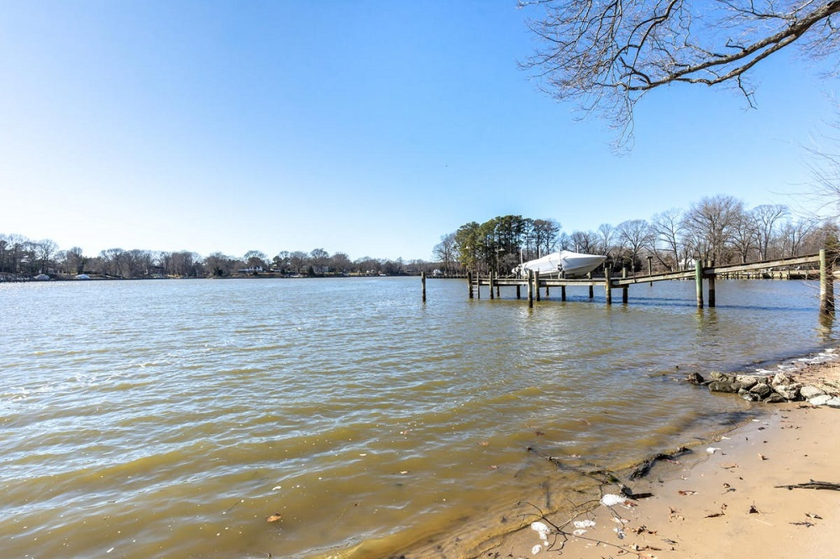
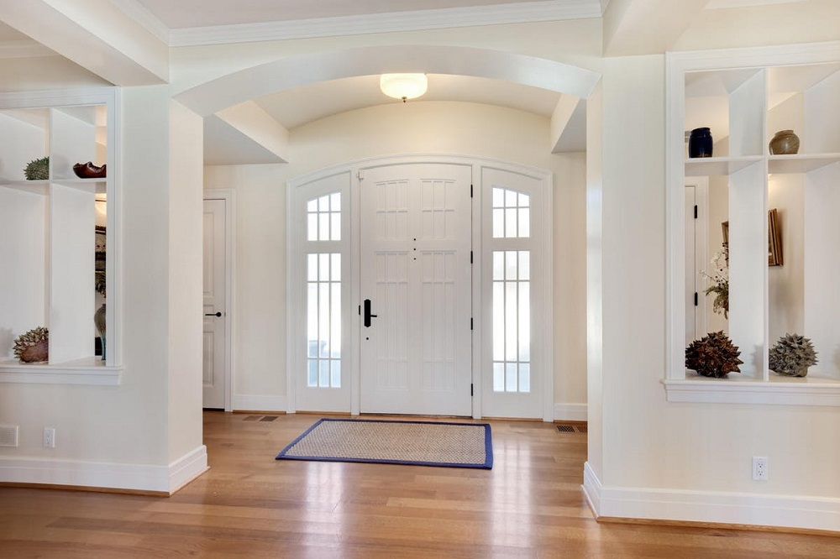
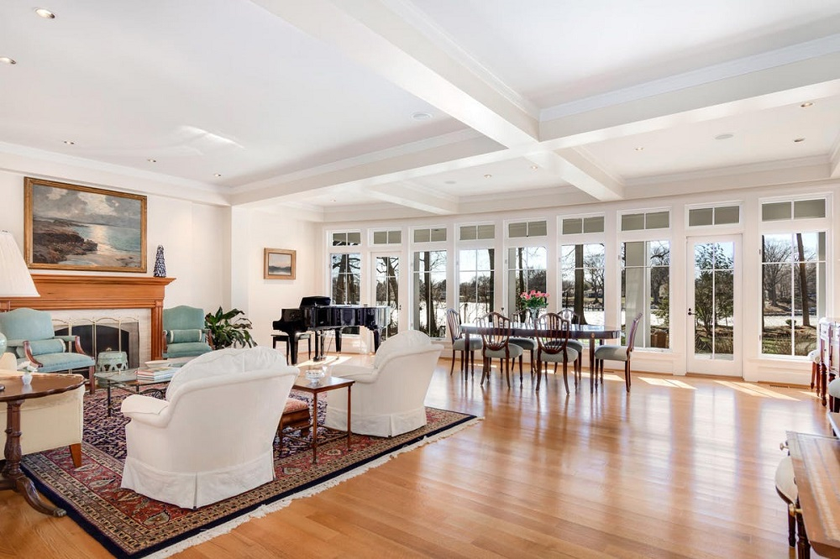
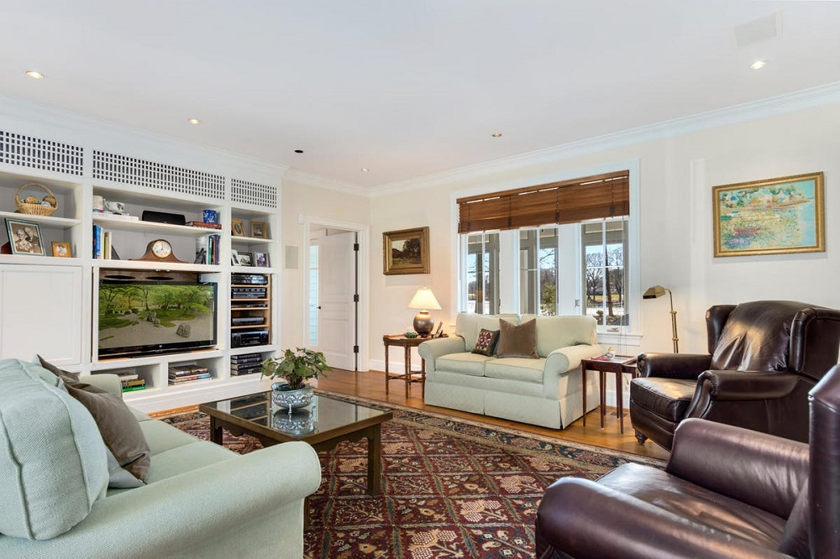

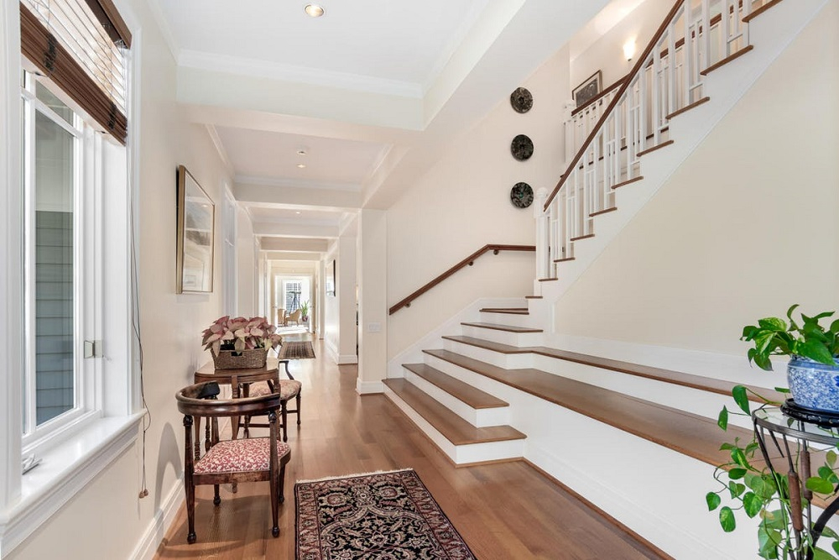
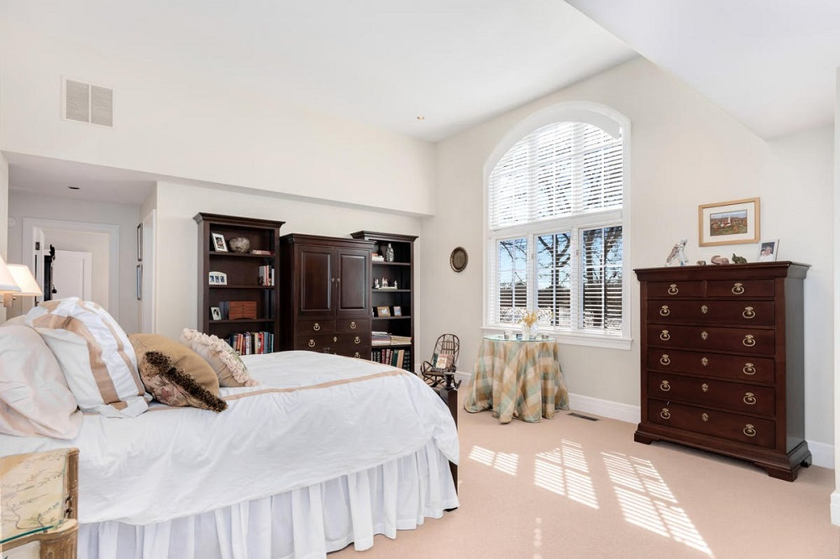

Write a Letter to the Editor on this Article
We encourage readers to offer their point of view on this article by submitting the following form. Editing is sometimes necessary and is done at the discretion of the editorial staff.