Last year I featured a house designed by the architect Peter Newlin for an ornithologist who asked him to design a “bird house”. The ornithologist had purchased the site and built a small one-room cabin as her week-end get-away, nestled in a wooded area with conifers, mature deciduous trees, native plants, a creek and marsh that attracted birds and other wildlife.
The ornithologist wanted a three-story addition so she could better observe the birds. She explained different species seek varied heights for feeding or nesting areas. The conifers on the property provided shelter, nest sites, and food for birds who prefer high spaces. The wild grasses and weeds provided cover for ground-nesting birds and their seeds provided abundant food for many other types of birds. Trees that bore fruit in autumn such as dogwoods and berry plants provided food for migratory birds and allowed non-migratory birds to “fatten up” to face the food challenges in winter. The oaks and other trees provided food for jays, titmice, woodpeckers as well as nesting habitats for many other species.
The design challenge was how to join a three-story vertical addition to a one-story small cabin without overwhelming the cabin’s scale and to insert the addition on the site as carefully as possible for minimum invasion of the wildlife’s habitat. Peter Newlin rose to the challenge with his masterful tower addition. He broke the tower massing up by stepping it back as it passed through the roof behind and above the one-story original cabin and then re-cladded and re-roofed the entire house. Many windows became “outlooks” for endless birdwatching. Now the new house was indeed a Bird House and the ornithologist christened her weekend retreat “Aerie”.
The ornithologist later sold the house and the new owner added a screened “hyphen” connecting the house to a screened pavilion and a deck that paralleled the creek. The wood slat ceiling were attached to the underside of the roof rafters to give the space an “airy” feel. They also added a wonderful inglenook to the sitting room with a fireplace to expand the interior living space. These additions were designed and constructed to seamlessly blend with the house and its tower addition.
The third and current owner uses it as his full time residence. Peter Newlin and I visited the house to meet the owner, the photographer Richard Lange. His contribution to this remarkable house’s story is his beautiful interiors. It was a delight to see the interior design that reflects the owner’s love for Japanese culture and his collections of books, pottery, artisan crafts and furnishings and art. Comfortable upholstered sofas were mixed with beautiful artisan wood chairs, settees and wood tables with unique shapes and live edges. Accent pillows and the Oriental rugs over the hardwood floors added color. Not surprising, considering that the owner is a photographer, everywhere I looked-on tabletops, the fireplace mantel, windowsills, etc., were tableaus of carefully arranged pieces from his collections.
He was also a friend of the late Seiko Kato Behr and has a stunning collection of ceramics from this artist. This was the first time I had seen her work in a residential setting and I was fascinated by the organic nature of her designs. She was inspired by flowers, fruits and the floral motifs in the designs of Japanese family crests and antique kimonos. One vase caught my eye since it remined me of a tree trunk with its vertical striations that resembled the tree’s bark. Art and craft were combined in her gifted hands but each piece was also carefully designed for everyday use.
Richard Lange explained his interiors reflect his admiration for the philosophy of “Shibui” which the Japanese define as a particular aesthetic of simple and subtle beauty. At first glance, Shibui objects may appear to be simple but after closer scrutiny, reveal subtle details or textures that are both simple and complex. This balanced dual nature results in one’s finding new meaning that increases the object’s aesthetic value through the years.
With great reluctance, Peter Newlin and I left Richard’s beautifully furnished home. I remarked to Peter that he must be so pleased to see how his original design, that was itself an addition, has adapted and thrived through the additions and interiors of subsequent owners.
Architecture by Peter Newlin of Chesapeake Architects, 410-778-4899, [email protected], www.chesarch.com.
Photography by Caroline Phillips, 443-262-5656, carolinejp13gmail and Jenn Martella
Spy House of the Week is an ongoing series that selects a different home each week. The Spy’s Habitat editor Jennifer Martella makes these selections based exclusively on her experience as a architect.
Jennifer Martella has pursued her dual careers in architecture and real estate since she moved to the Eastern Shore in 2004. Her award winning work has ranged from revitalization projects to a collaboration with the Maya Lin Studio for the Children’s Defense Fund’s corporate retreat in her home state of Tennessee.
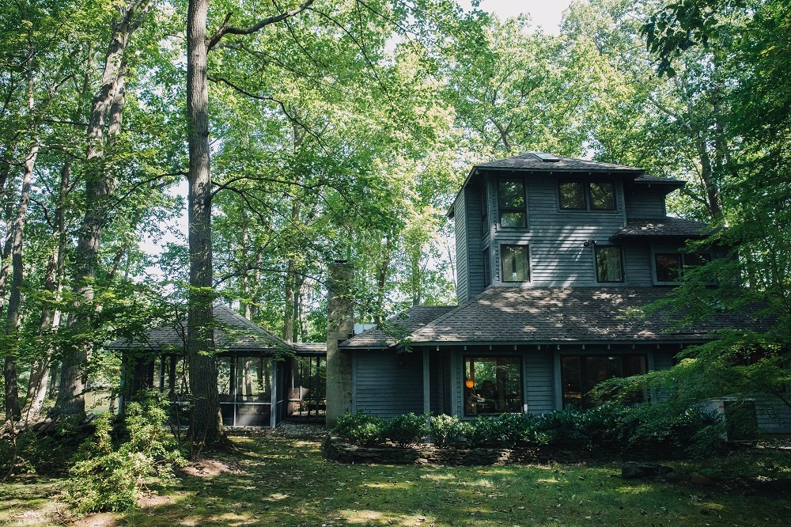



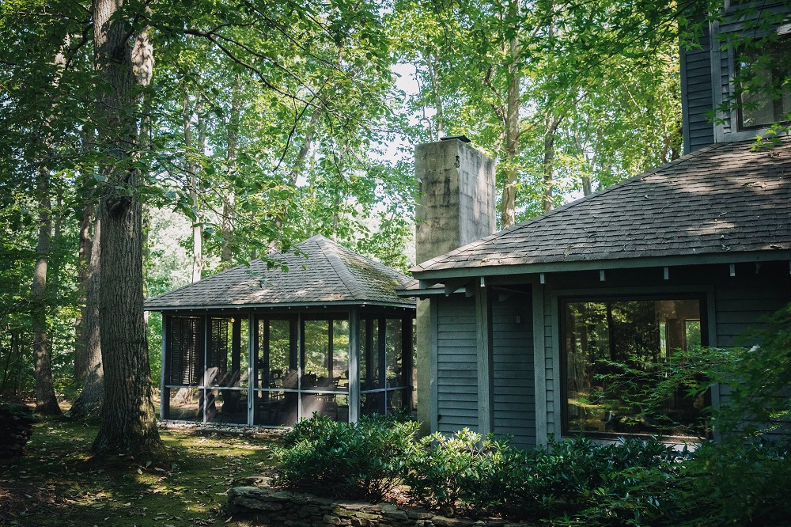
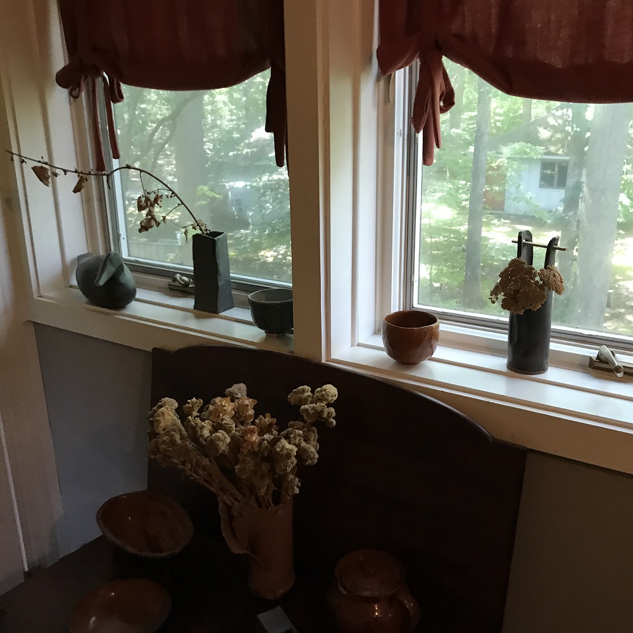
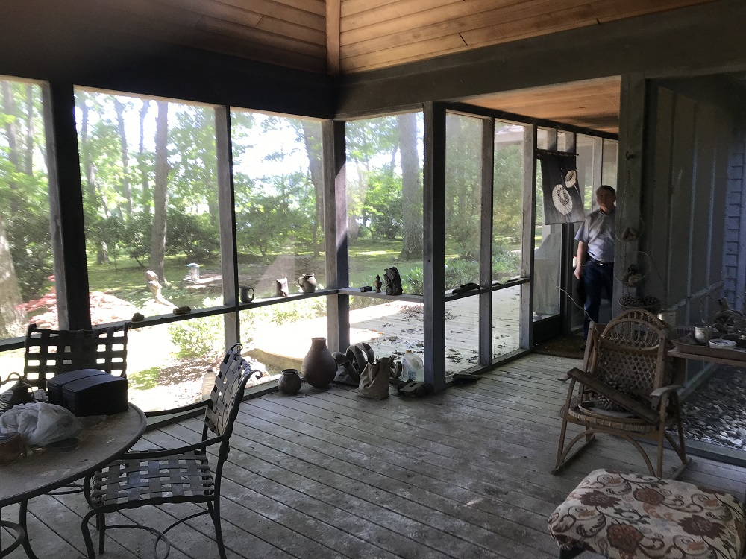
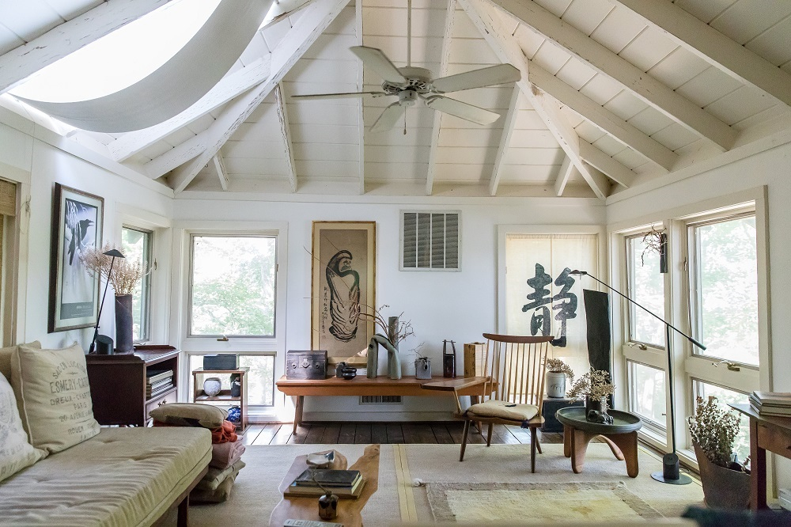
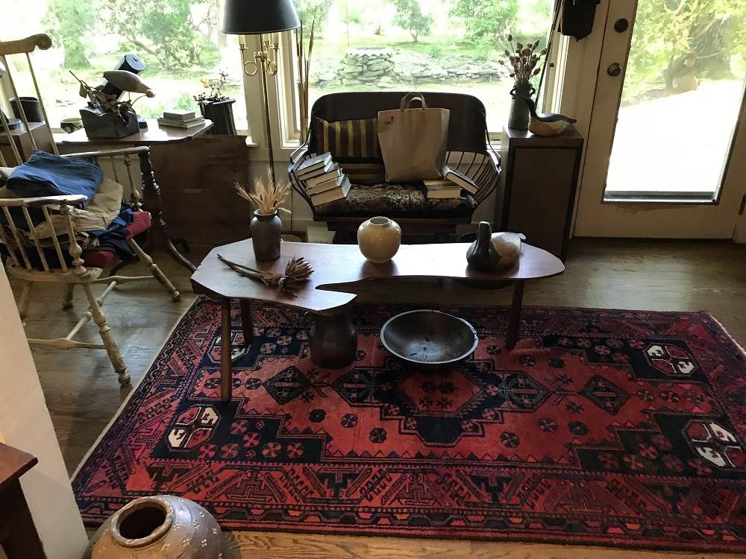
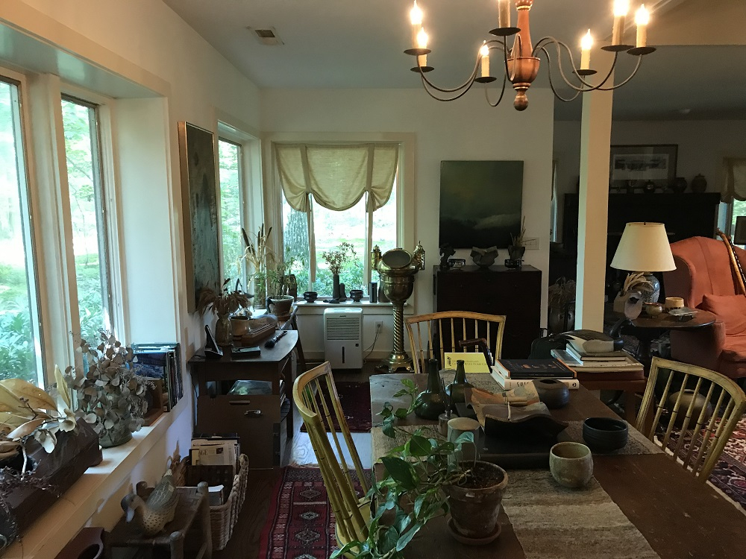
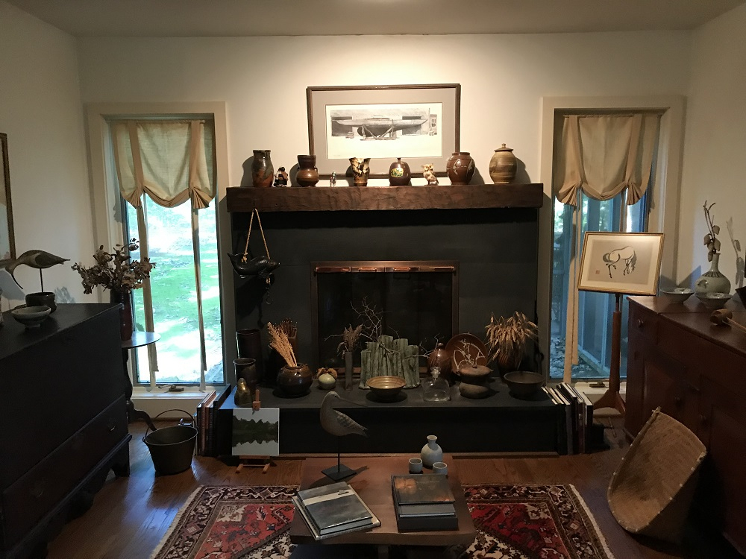
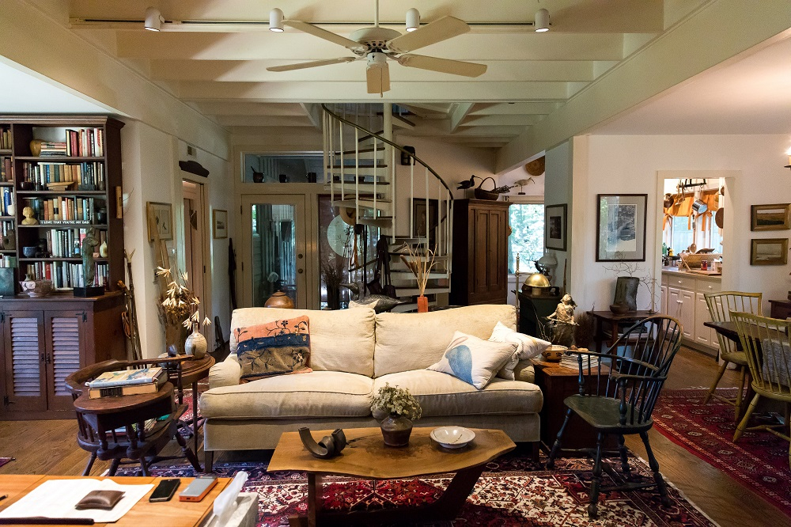


Jennifer Martella says
My apologies to the family of Seiko Kato Behr whose beautiful work is featured throughout this lovely home. I am very sorry that her last name was incorrect. I have sent a corrected article to the publisher for posting.