The first Chestertown Spy House of the Week was a “gentleman’s farm” on a large tract of land since I enjoy discovering and highlighting our area’s historic properties. This week’s feature is another example of our rich architectural heritage. The property’s seventy-one acres is anchored by the main farmhouse, a wonderful example of late 18th to early 19th century Federal architecture, also known as the American Adam style. A brick path lined with boxwoods leads to the original part of the house clad in white siding. The center door is surrounded by 9/9 windows with blue shutters on both of the two floors with two 6/6 dormer windows in the roof. The entry door has a transom and the low slope porch roof is supported by columns on plinth blocks and bands of trim to create a cap underneath the pediment.
The main wing of the house has many original details including fireplace mantels, built-in millwork, hardwood floors, moldings, trim and chair rail. Later construction updated the house with a two-story wing that steps down from the historic wing and a sunroom at the rear.
The house is surrounded by mature trees and vistas to cleared areas surrounded by mature trees for privacy. The outbuildings are behind and to the side of the house in an elongated arrangement surrounded by fields. The outbuildings include a dairy barn, milk house and smoke house. Woodlands, wetlands, and forty acres of tillable land comprise the rest of the property.
Zoned as two separate tracts, fifty-seven acres comprise the main house’s quintessential Gentleman’s Farm acreage. Myriad development potential exists for development scenarios of the remainder of the property. Possibilities could include a range from a dense R-3 development to a minor agricultural neighborhood subdivision. If the new owner chooses multiple uses for the property, I hope he/she maintains enough acreage around the house and adds landscape buffers so the house’s historic setting can be preserved for future generations to enjoy.
For more information about this property, contact Cross Street Realtors at 410-778-3779 (o), Stacy Kendall, 443-480-3453(c) or Joe Hickman, 410-708-0536, “Equal Housing Opportunity”.
Spy House of the Week is an ongoing series that selects a different home each week. The Spy’s Habitat editor Jennifer Martella makes these selections based exclusively on her experience as a architect.
Jennifer Martella has pursued her dual careers in architecture and real estate since she moved to the Eastern Shore in 2004. Her award winning work has ranged from revitalization projects to a collaboration with the Maya Lin Studio for the Children’s Defense Fund’s corporate retreat in her home state of Tennessee.
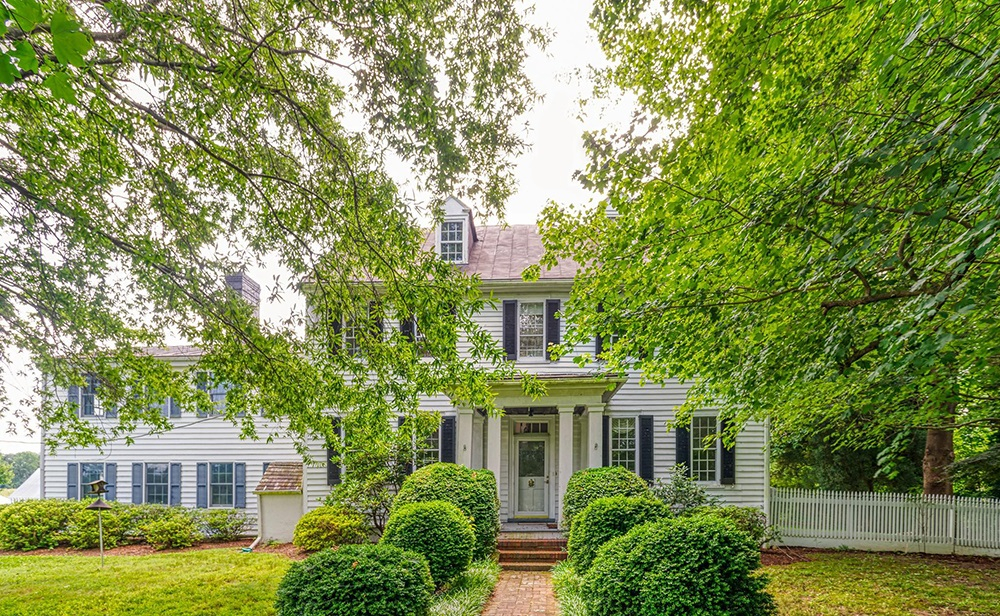



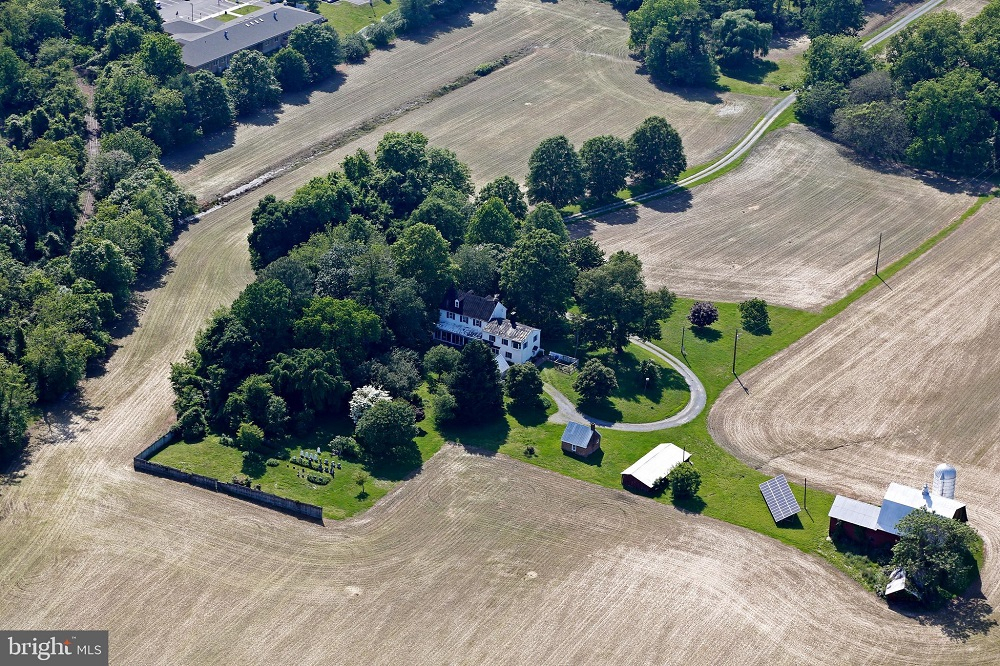
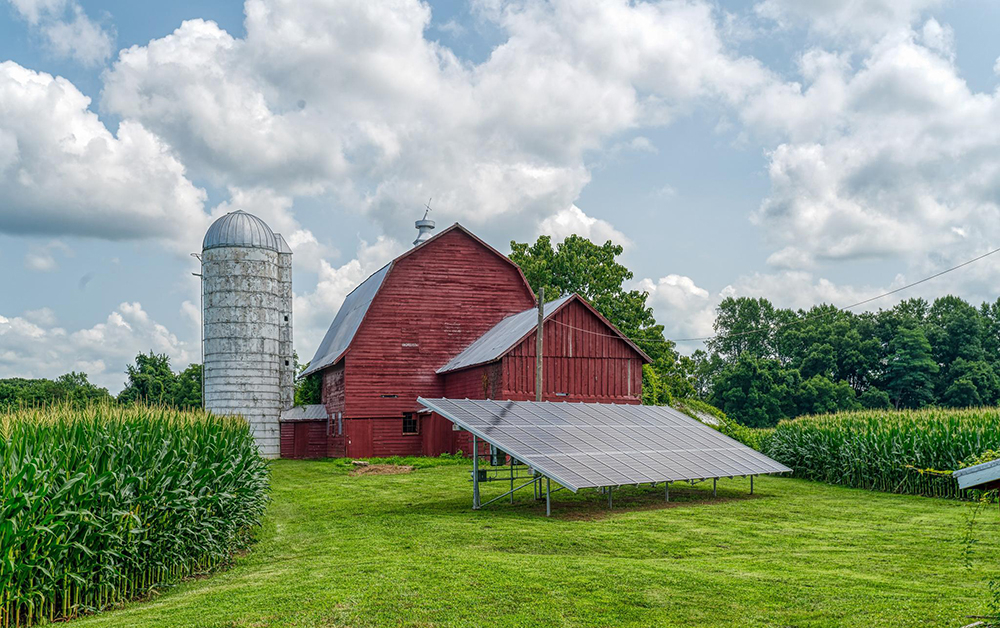
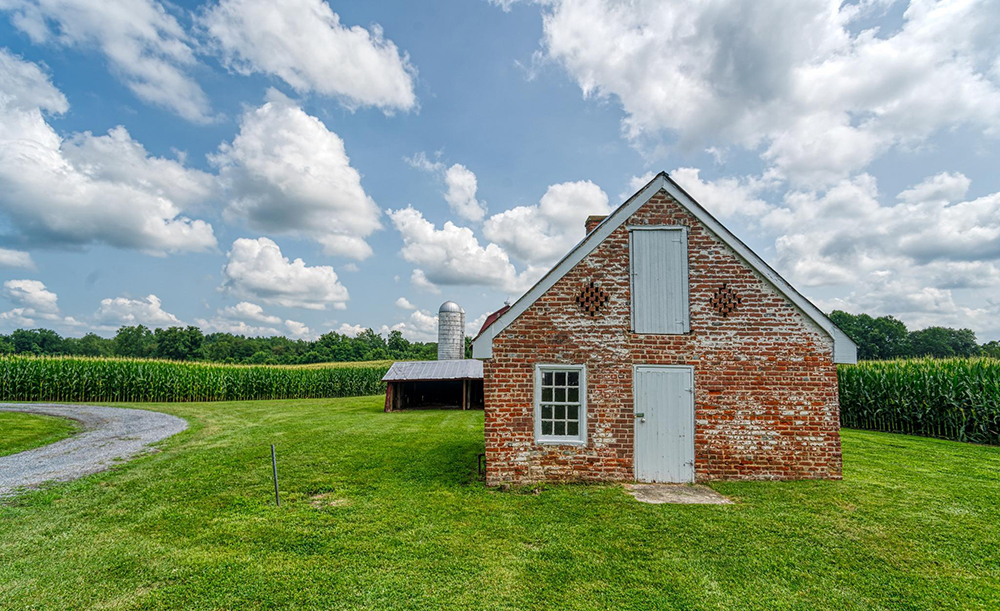

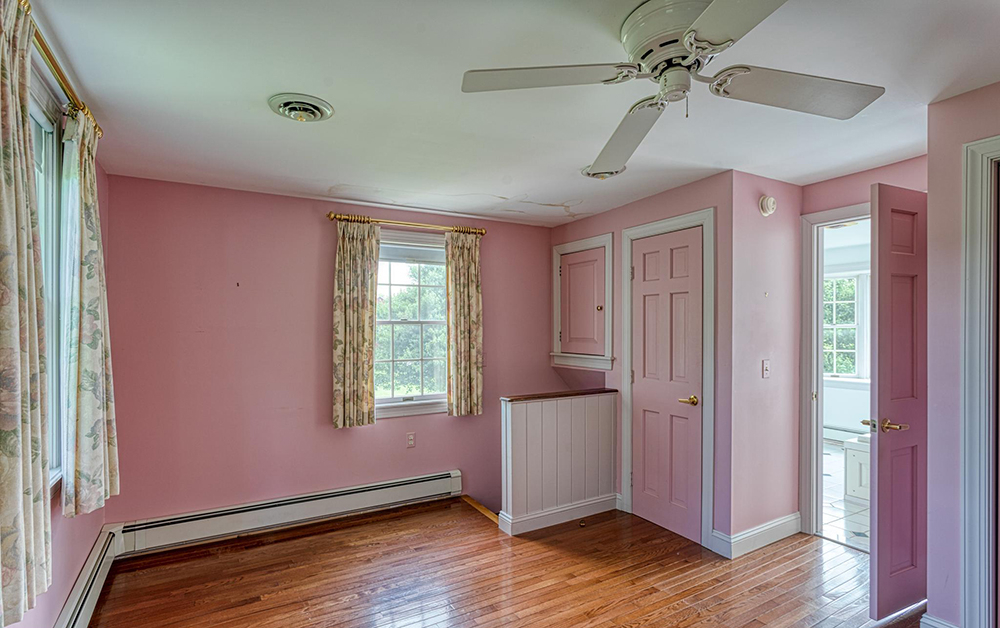


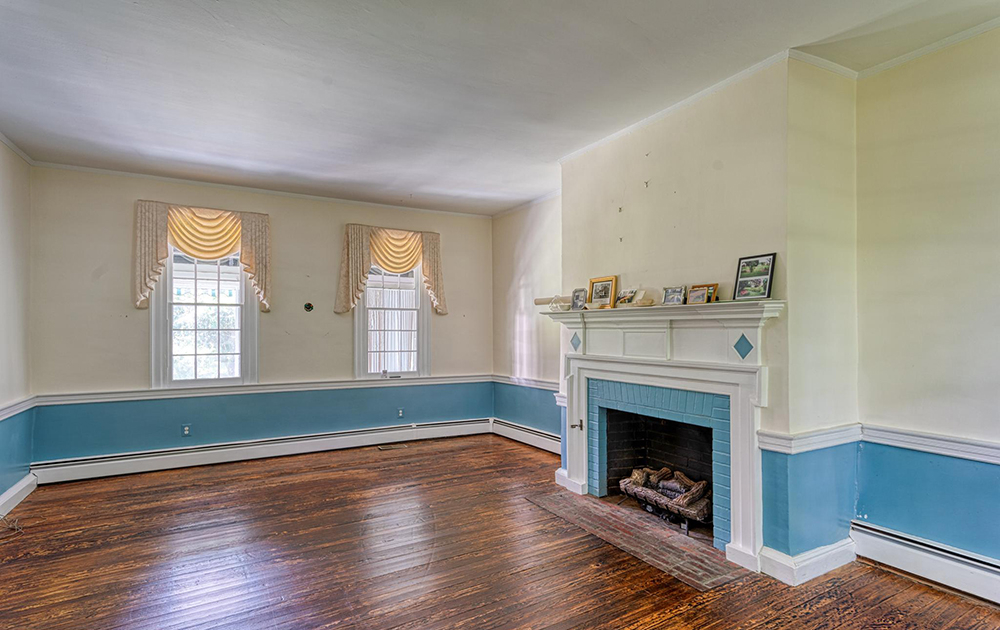
Write a Letter to the Editor on this Article
We encourage readers to offer their point of view on this article by submitting the following form. Editing is sometimes necessary and is done at the discretion of the editorial staff.