The setting of this house, built in 1900, with its blend of the best details of the Victorian and Queen Anne styles caught my eye. The house’s massing with hipped roofs broken by gables and dormers, the wrap-around front porch with fretwork, and the bay wings is very pleasing. The color palette of white siding with accents including the third floor gable with a contrasting peach color siding, the blue accents of porch columns, fretwork and window shutters and the exposed foundation of red brick with white lattice infill are picture perfect. Several large trees shade the house and the low hedge that borders the porch with accents of plantings amid the lawn areas creates a lovely setting for this charming historic house.
The bay window that protrudes into the front porch creates several seating areas for relaxing. Two white rocking chairs in the nook next to the front door and a row of white Adirondack chairs facing the street are great spots for enjoying a summer evening’s breeze and catching up with neighbors passing by. The front door with its transom and sidelights next to an accent window of stained glass opens onto a spacious entrance hall’s “L” shaped stair with the original balustrade and panels below that have been carefully preserved.
I love bay windows for the extra light they bring into a room and both the living and dining rooms had bay windows. The original wood fireplace in the living room with its inlaid mirror and shelf for display of collectibles is the focal point of the room and the front windows, side bay window and beautiful hardwood floor add more charm. The bay window in the dining room is a cozy spot for cocktails before dinner and the large Oriental rug, the Queen Anne antique table and chairs and the hutch filled with china evokes dinner parties from another era.
The smooth flow from the “formal” rooms to the kitchen, family room and sunroom makes this a great house for entertaining. A wide wall opening between the breakfast area in the large kitchen and the sunroom at the rear of the house connects these spaces and the family room next to the breakfast area completes the informal areas. In the heat of the summer, a dip in the pool in the rear yard would be hard to resist.
The second floor contains the bedrooms and the third floor attic could be a quiet studio for an artist or writer. Great historic charm that has been carefully preserved and all the modern conveniences you need to make this house your home.
For more information about this property, contact Jody Baker with Cross Street Realtors at 410-778-3779 (o),410-708-3536 (c) or [email protected], “Equal Housing Opportunity”.
Spy House of the Week is an ongoing series that selects a different home each week. The Spy’s Habitat editor Jennifer Martella makes these selections based exclusively on her experience as a architect.
Jennifer Martella has pursued her dual careers in architecture and real estate since she moved to the Eastern Shore in 2004. Her award winning work has ranged from revitalization projects to a collaboration with the Maya Lin Studio for the Children’s Defense Fund’s corporate retreat in her home state of Tennessee.
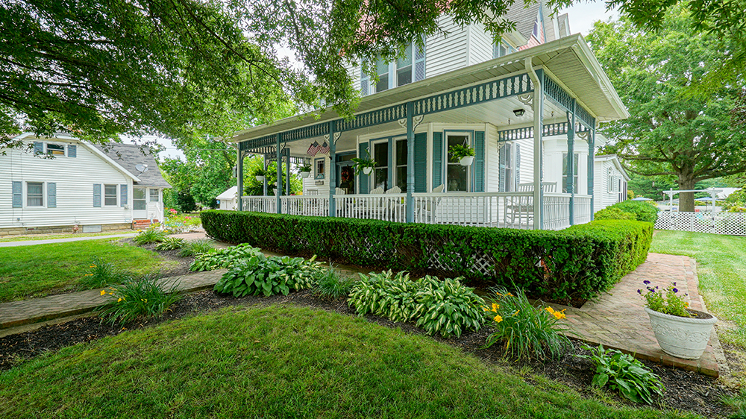



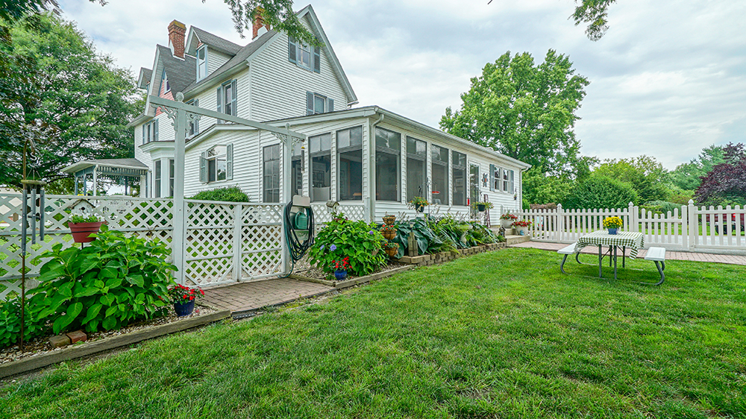
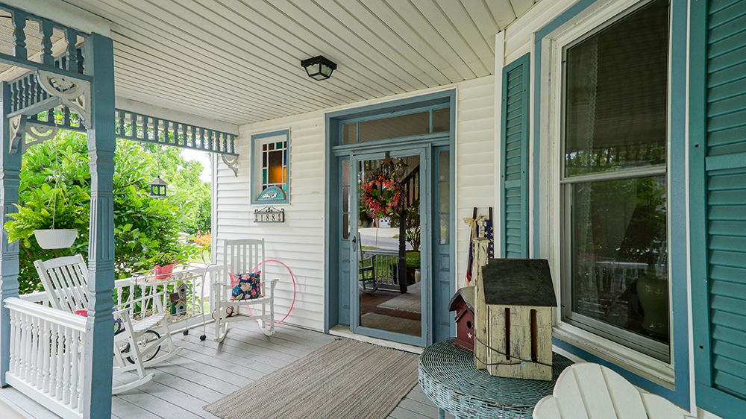
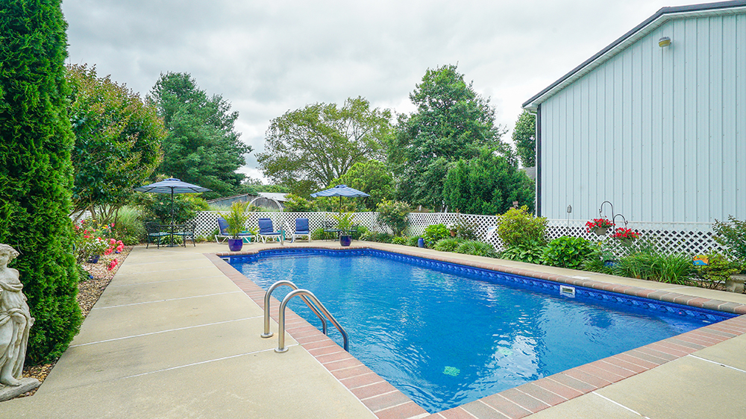
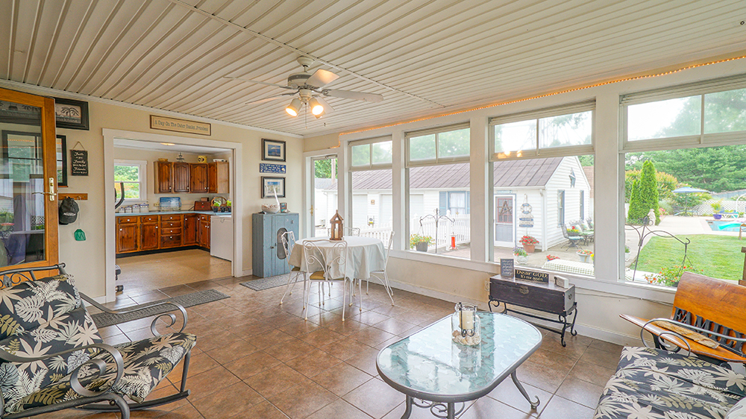
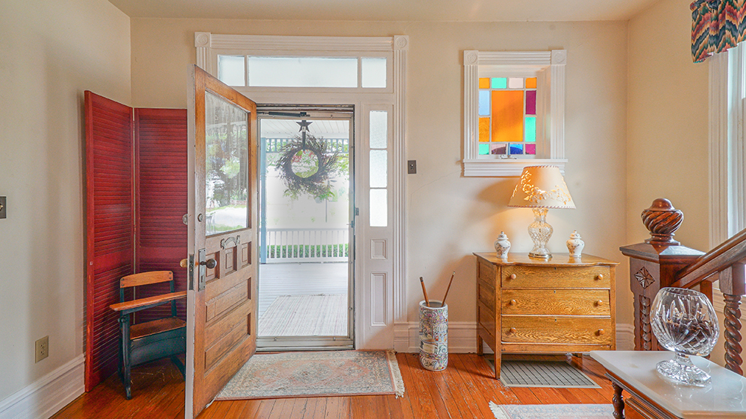
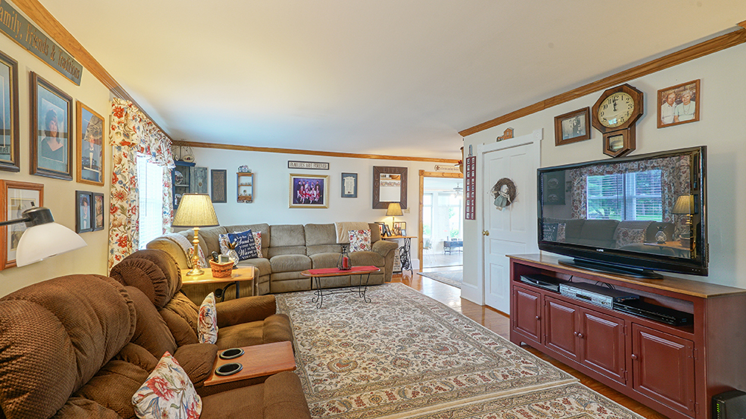
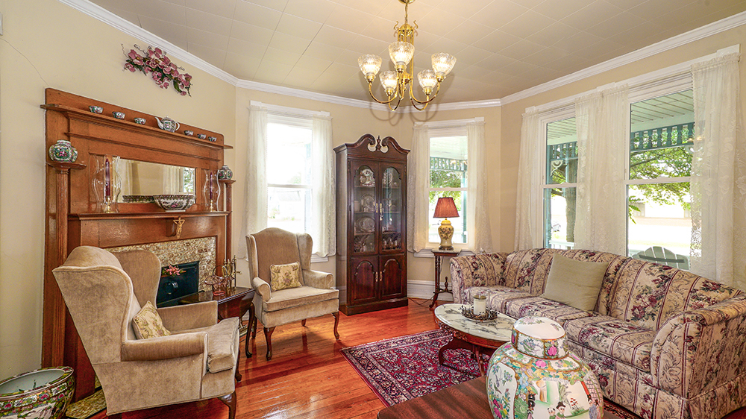
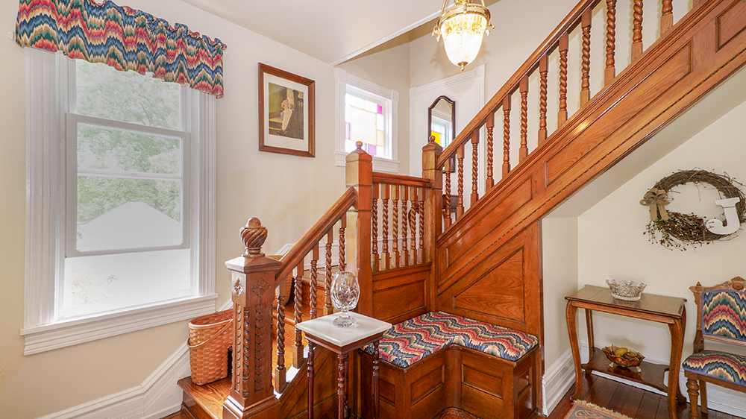
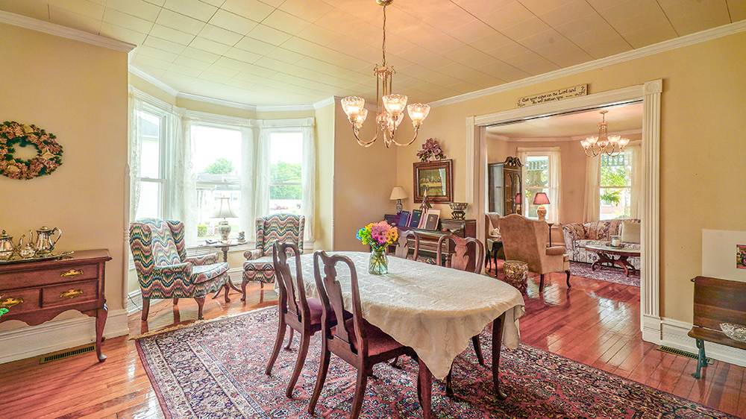
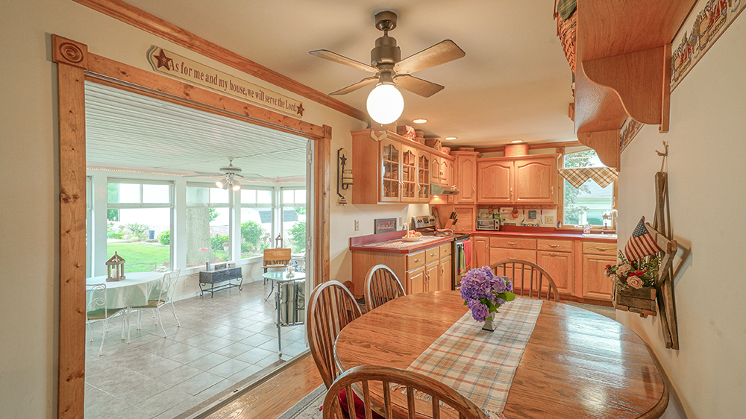
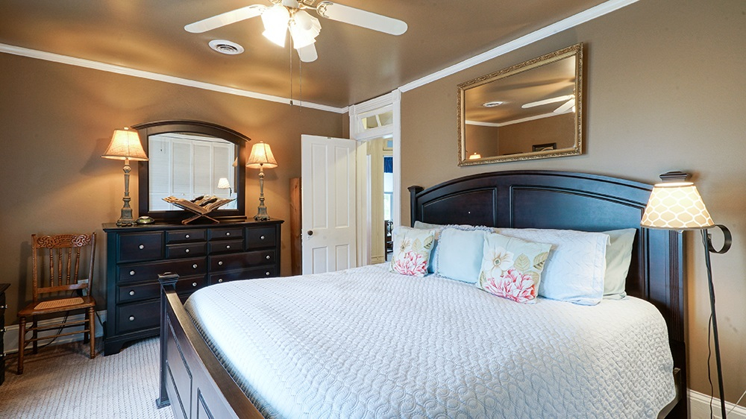
Write a Letter to the Editor on this Article
We encourage readers to offer their point of view on this article by submitting the following form. Editing is sometimes necessary and is done at the discretion of the editorial staff.