This Maryland Historical Trust property, circa 1735, is listed as the “James Marshall Farm” but the property address on Granny Branch Road Farm inspired its current owners to rename their picturesque country property. One of the owners, a talented interior designer, told me it was “love at first site” when she and her husband first drove up the gravel driveway. Five outbuildings, including original creameries and a 19th century smokehouse are interspersed throughout the three acre property. At the entrance to the driveway is a basswood tree whose six foot girth would set its age as approximately 200 years. A lone majestic Dutch Elm, the only survivor of many others that formed a graceful line along the gravel drive, is behind the house. Across from the driveway entrance is an ancient statuesque holly that offers shelter for cardinals and red winged blackbirds, along with winter color. It is impossible to miss the native 100 foot tall Bald Cypress tree in its prime position on the front yard with its 30 foot limb spread providing shade in the summer months. The vistas throughout the beautifully landscaped grounds with its springtime bursts of color including iris, peonies, hydrangeas and lilies would inspire any Plein Air painter. Being a native Tennessean, I especially love the blue bearded Iris bed and the ivy colored small shed beyond a bed of larkspur is picture perfect.
The original two and a half story Flemish bond brick structure is faced with a water table encircling all sides of the main wing. The south-facing front porch is now a four-seasons room with lap siding. The frame addition with cedar shake siding, dating from 1880, adds another layer of texture and color to the massing. On the day I visited, after savoring the exquisite landscape, I eagerly looked forward to touring the interiors since they were the work of one of the owners, the talented interior designer Jane Keller.
We began our tour in the kitchen, with its galley layout and large kitchen island, the perfect spot for one of her husband’s Scandinavian smorgasbords. Exposed wood collar beams, original wood floors, granite counters and stainless steel appliances, comfortable upholstered seating by the wood stove and barstools for keeping the cook company creates an inviting space. A gallery hall leads to the entrance hall with its original wood stair balustrade and a unique Gothic arched wood wainscot. The front door leads to the four-seasons sunroom with pairs of large windows on three sides to bathe the room in sunlight throughout the day. Both the dining room and living room are enhanced by their original and reconditioned fireplaces and beautifully restored wood floors. The neutral upholstered pieces are accented by Jane’s bold splashes of accent wall colors, art and Oriental rugs.
The entire second floor of the brick main wing is the master suite. I loved the master bedroom as much as I did the sunroom. A beautiful patterned rug in shades of blue, crisp white bed linens with colorful pillows, antiques and art created a serene space. The master bath clawfoot tub with shower fitting with the antique chest lavatory and the high wood glossy white wainscot against the darker wall color above creates a sophisticated look for the bath. On the third floor are two guest bedrooms and above the kitchen wing is a space currently used as an office.
Throughout the house all of the original details including the hardwood floors, Eastlake doors with period hardware, wood trim, moldings, etc., have been preserved with care and pride of place. “Trunnels” (tapered wood nails) were found in the Granary along with a plaque signed in 1835 by the builders and carpenters the day the house was finished: “This building was finished 12 cck July 16th, 1845 JW Hamington & Joel Pippin Builders. Charles McCollister & Rich a G. Duckett present”.
This exquisite property has everything a historic preservationist would treasure-a beautiful site with very old trees, pastoral vistas through lawns and planting beds, a house whose original wing dates from Colonial days, restoration and renovation executed with care and skill under the watchful and discriminating eye of a gifted interior designer. If you are seeking old world charm and modern upgrades, it would be hard to resist this house and its grounds.
For more information about this property, contact Coldwell Banker Chesapeake Real Estate Company agent Richard Budden at 410-778-0330 (o), 443-480-1181 (c) or [email protected], “Equal Housing Opportunity/” Interior design by Jane Keller, 443-994-2934
Spy House of the Week is an ongoing series that selects a different home each week. The Spy’s Habitat editor Jennifer Martella makes these selections based exclusively on her experience as a architect.
Jennifer Martella has pursued her dual careers in architecture and real estate since she moved to the Eastern Shore in 2004. Her award winning work has ranged from revitalization projects to a collaboration with the Maya Lin Studio for the Children’s Defense Fund’s corporate retreat in her home state of Tennessee.





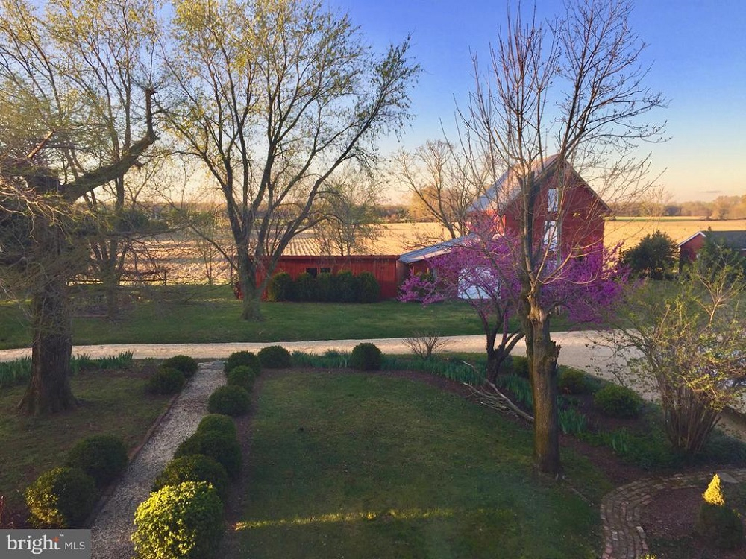
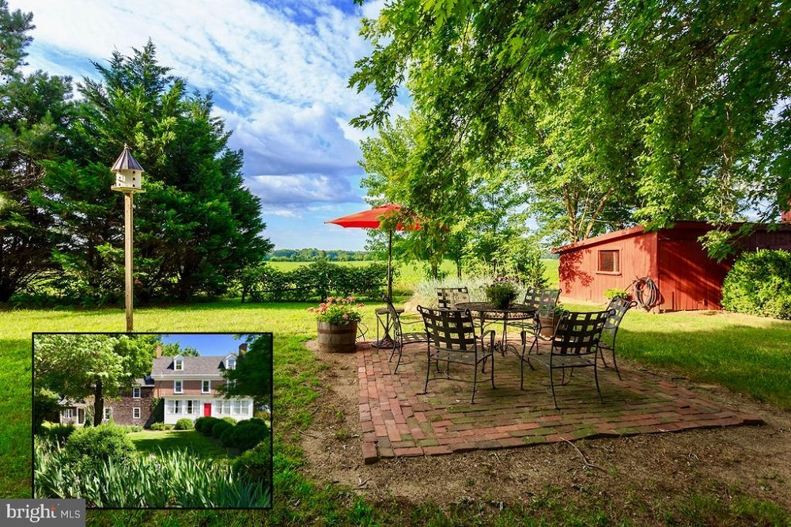
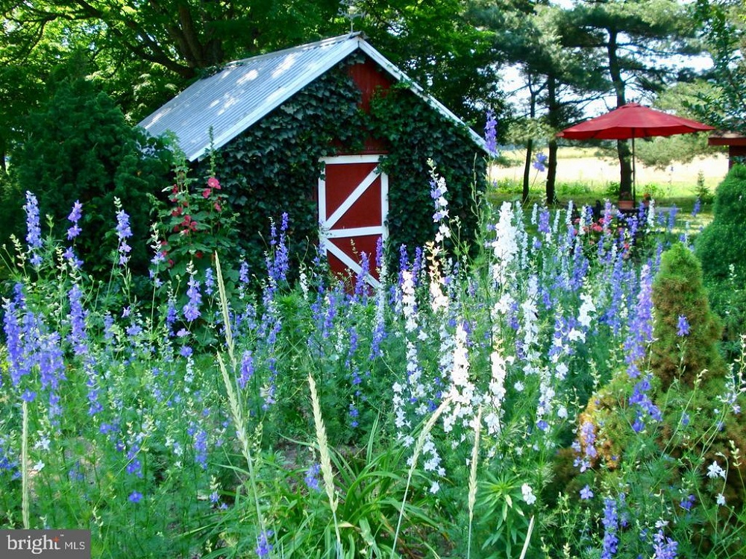
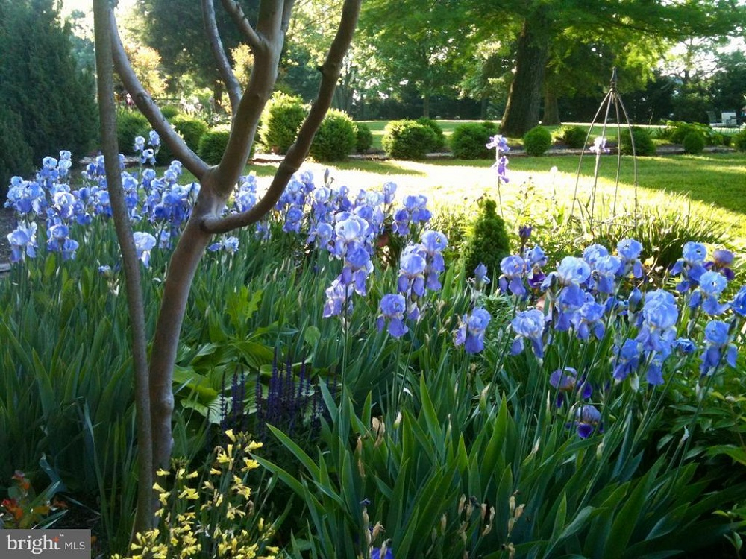
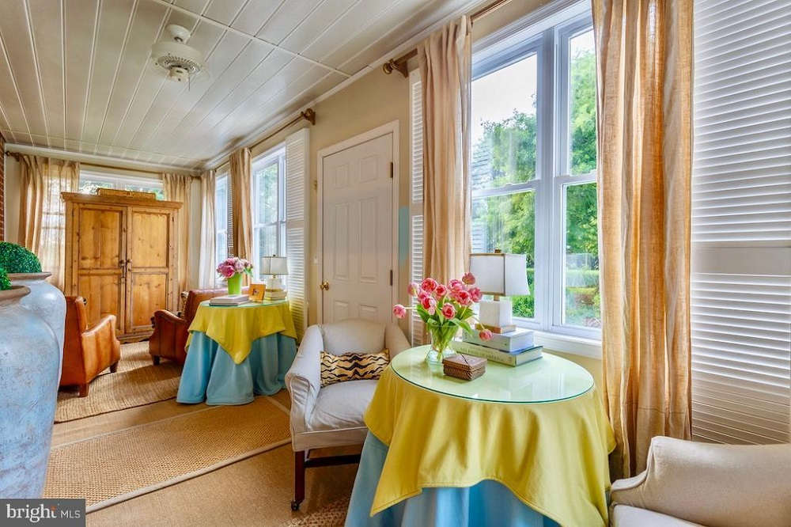
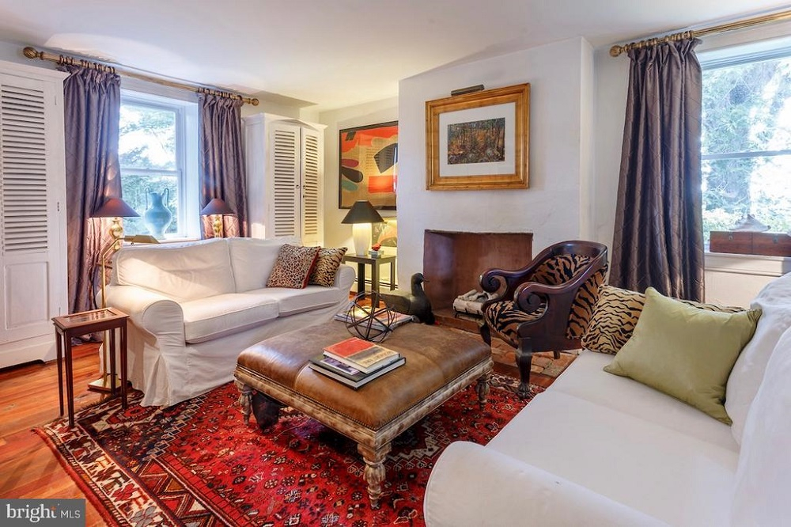
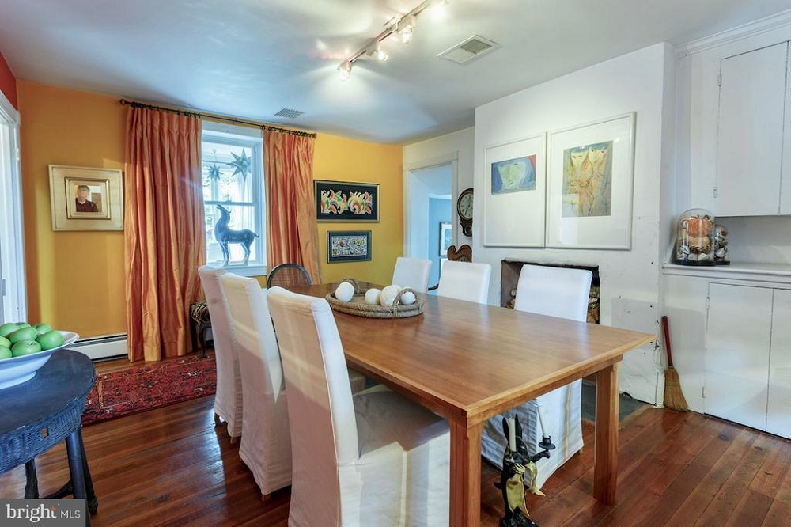

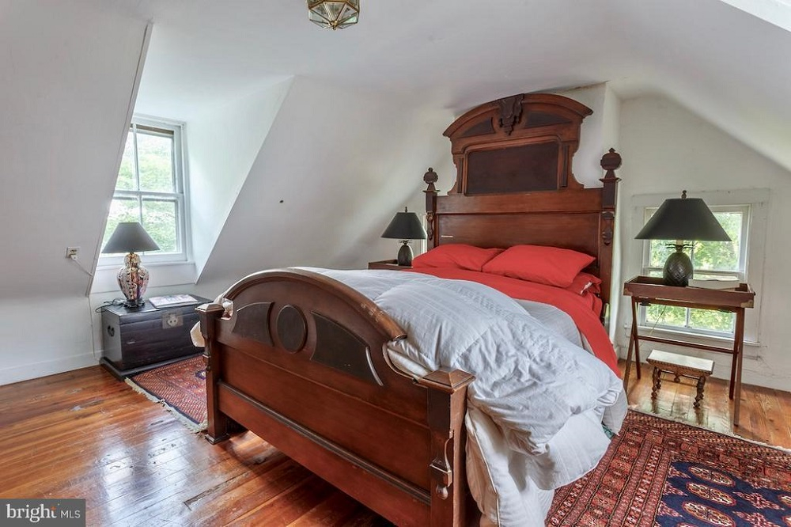
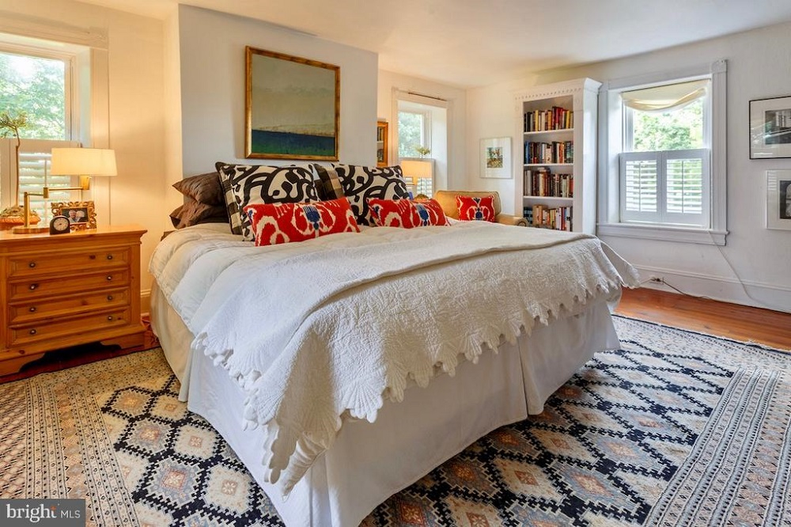
Write a Letter to the Editor on this Article
We encourage readers to offer their point of view on this article by submitting the following form. Editing is sometimes necessary and is done at the discretion of the editorial staff.