My favorite houses that I have called home were craftsman cottages so I was immediately captivated by this charming cottage. I loved the lushly landscaped setting, the terrific mix of texture and materials with light colored river rock porch railing and chimney with the green lap siding and the door and window accents in deep red. The side of the house, however, with its atypical window arrangement hinted of a more contemporary interior.
The front door opened to a vista of a majestic Oriental wood chair with a colorful woven pillow. A pair of French doors with frosted glass led to a truly “great” room containing the kitchen, dining and living room areas. The ceiling plane stepped up from the galley kitchen to soar to the roof above the two-story living room. A large sectional and an Oriental rug anchored the space and the rear wall full of windows and the high windows on the side wall flooded the space with light. The stairs wrapped around the full height fireplace chimney for another dramatic vista.
An open front storage unit serves double duty to define the dining area and is topped with reading lamps for the sofa. The up-mount translucent blinds gives seated privacy below and views above to the landscape. A deck spans the length of the rear elevation and stairs lead to the side driveway.
The master bedroom white palette with warm hardwood floors contrasts with the periwinkle blue palette of the second bedroom that is currently used as an office. The walk-out basement is a blank canvas that could become another bedroom suite or recreation room with French doors to the rear garden.
The front access to the garden is via a gate marked by a trellis above in the fence between the house and the edge of the gravel driveway. Large stones mark the meandering path through the lush garden with a center lawn area surrounded by planting beds, canopy trees and mature trees.
Great curb appeal, stunning interior architecture and an in-town verdant oasis- what more would one need?
For more information about this property, contact Sarah Dean with Cross Street Realtors at 410-778-3779 (o),410-708-2528 (c) or [email protected], “Equal Housing Opportunity.”
Spy House of the Week is an ongoing series that selects a different home each week. The Spy’s Habitat editor Jennifer Martella makes these selections based exclusively on her experience as a architect.
Jennifer Martella has pursued her dual careers in architecture and real estate since she moved to the Eastern Shore in 2004. Her award winning work has ranged from revitalization projects to a collaboration with the Maya Lin Studio for the Children’s Defense Fund’s corporate retreat in her home state of Tennessee.
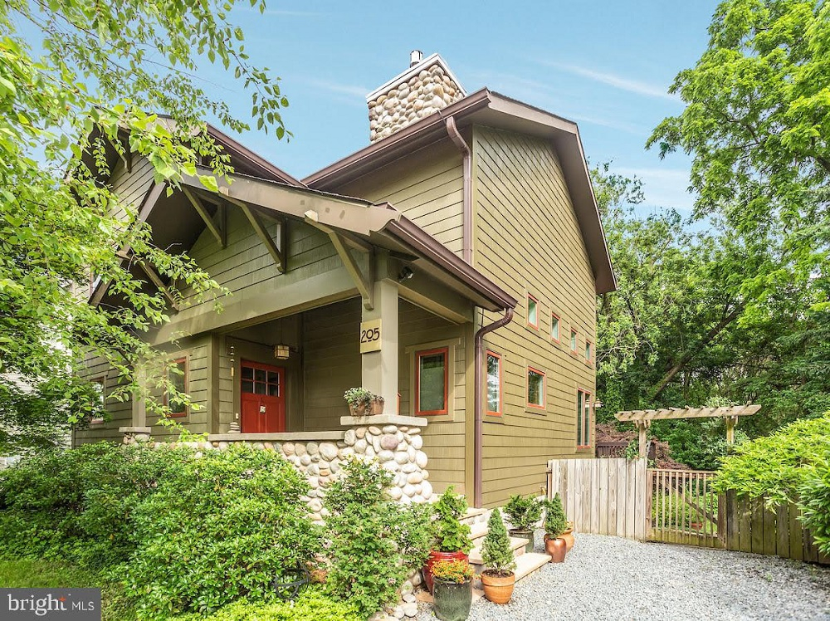




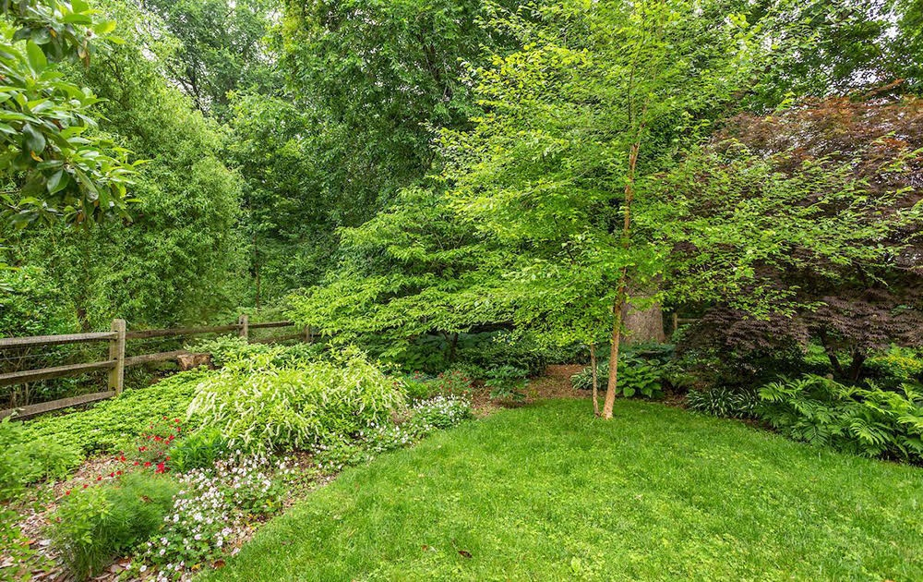
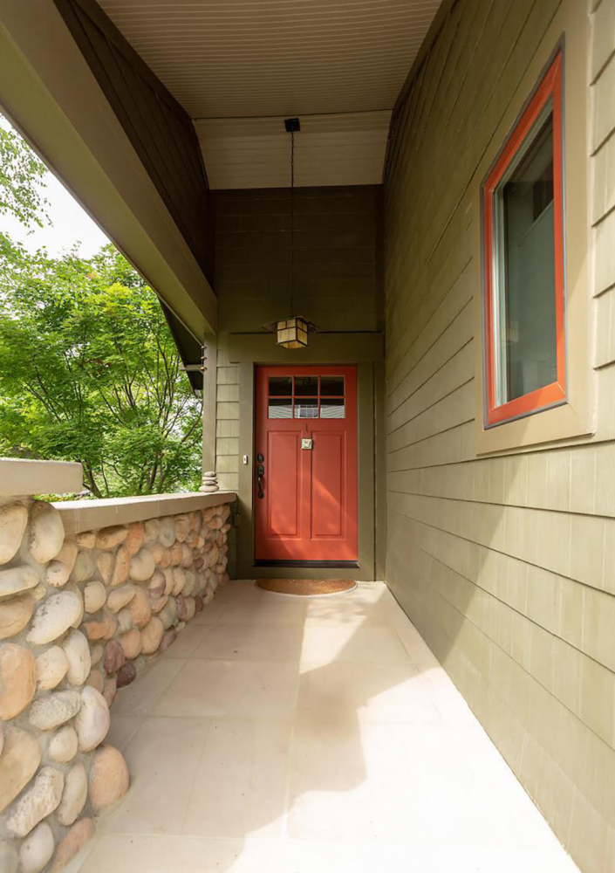
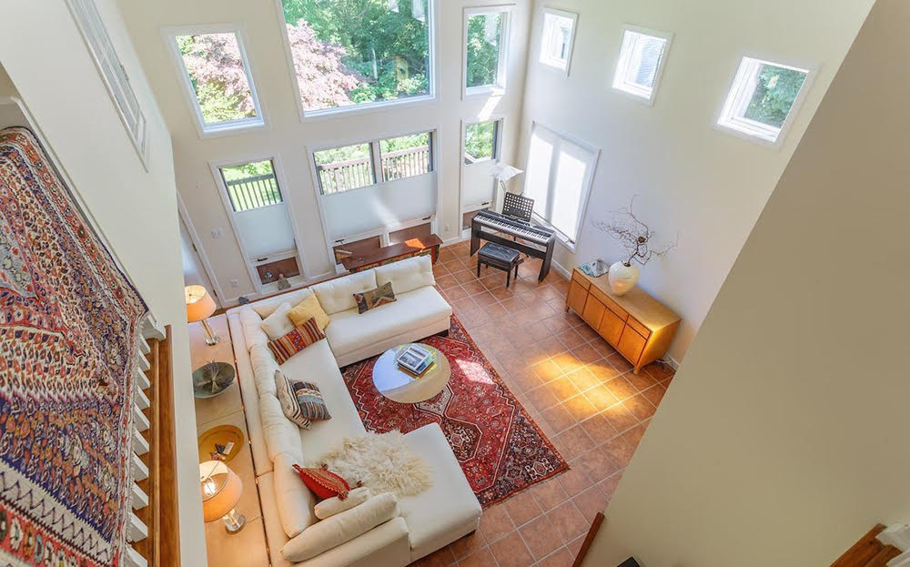
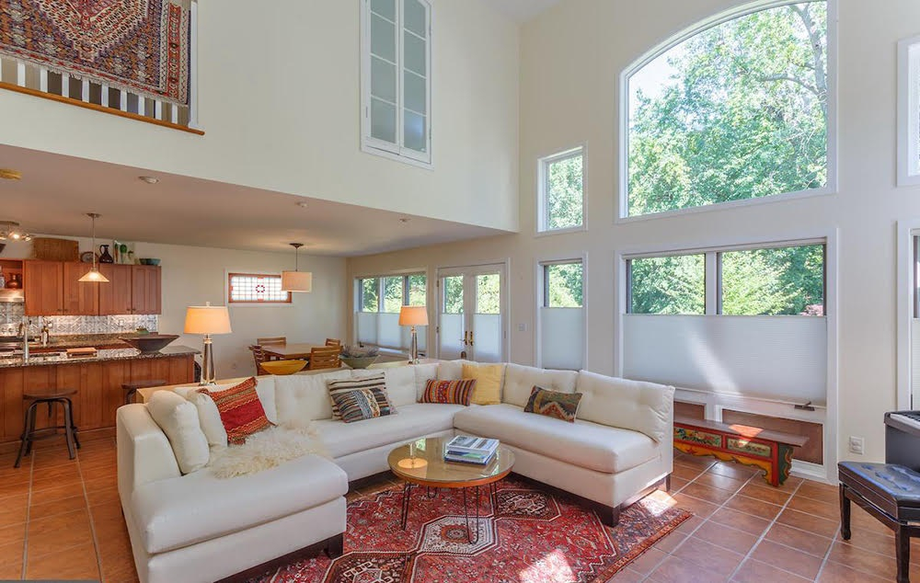
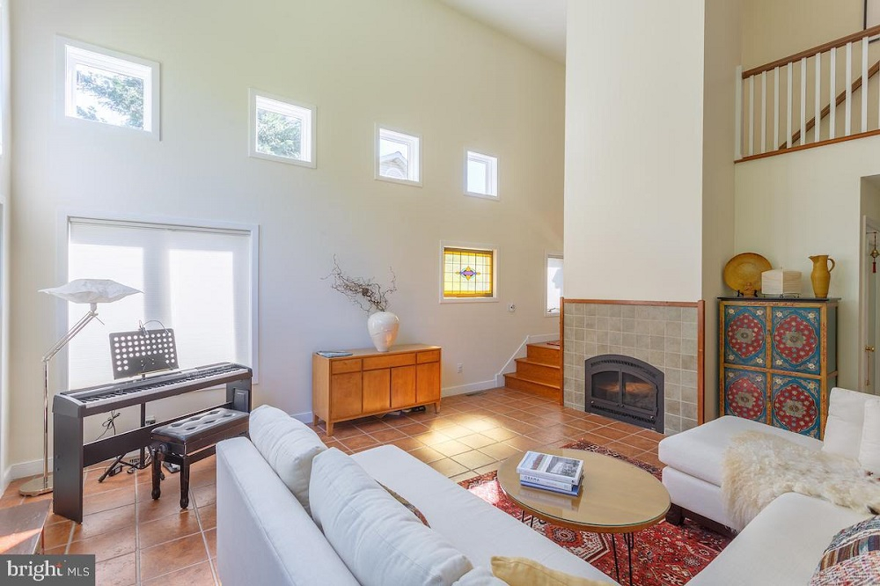
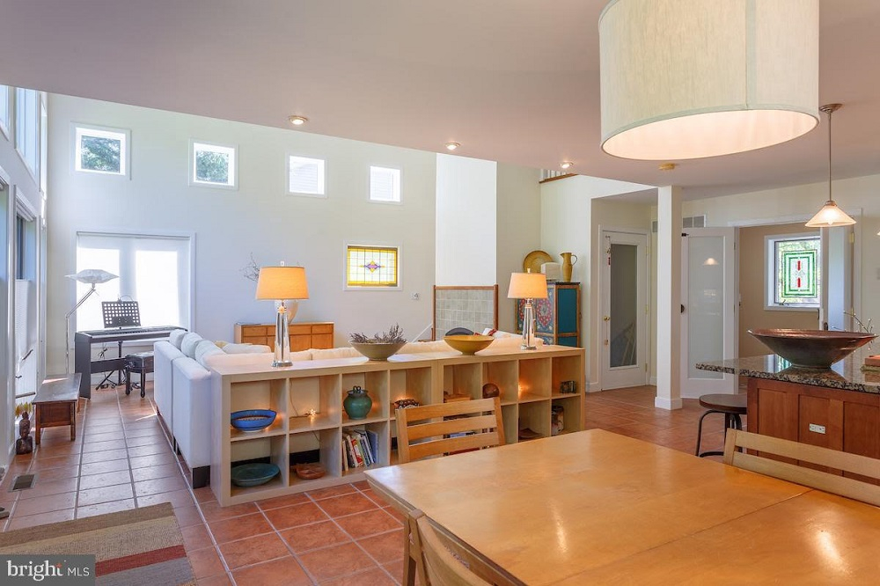




Write a Letter to the Editor on this Article
We encourage readers to offer their point of view on this article by submitting the following form. Editing is sometimes necessary and is done at the discretion of the editorial staff.