The setting, exterior color palette and massing of this property is very appealing. The front elevation of the “L” shaped house has one wing containing shed roof extensions covering a front porch and a bay window at the gable end. The other wing steps down and ends in a short hipped eave. The exterior color palette of cream and brown blends into the wooded setting enhanced by the landscaping. The curved entry terrace that is an extension of the front porch is surrounded by a short hedge that links the two wings. The sloped site creates a lower level and the rear elevation opens up to the water views with a variety of windows. There are two spacious sunrooms stacked above each other with windows on three sides. One side of the lower floor sunroom is a greenhouse that spans the full width of the space. Two other bay windows and French doors bring light and views into the spaces.
The “hinge” for the two wings of the “L” is the kitchen and breakfast room. One side of the “L” contains the living room at the gable end with a wide bay window, wood-burning fireplace and millwork for books and a master suite. Comfortable neutral upholstered pieces are anchored by a patterned rug for relaxing by the fire. A wide doorway leads to the large sunroom with room for sitting and dining areas overlooking the water views through the trees. The other side of the “L” contains another master suite, dining room and garage.
I loved the dining room’s caramel colored walls above the crisp white wainscot in between wide and long windows for views to the landscape. The warm wood table and chairs are anchored by an Oriental rug and the vista through the wide doorway to the hall gallery. The “U” shaped kitchen has generous counter space and upper cabinets to the ceiling for generous storage. The wall of cabinets opposite the “U” is a dream for anyone who likes to entertain- glass fronted upper cabinets to display crystal, bar sink, wine fridge and a pantry. Double windows over the kitchen sink and views from the cooktop through the breakfast room to the rear bay window give the cook great views.
My favorite room was the breakfast area that is a warm and cozy space for any informal meal. The wide bay window with its seat below, stained wood table and chairs, crisp white wainscot and trim outlined the rose red walls Above the window headers was a shelf that wrapped around the room and displayed the Owners’ beautiful collection of blue and white ceramics.
There are two master suites and three other bedrooms. I especially liked the main floor master suite with its skylight and a wide bay window. One of the lower level bedrooms had a wide triple window for water views, a patterned valance, white bed linens and an antique armoire for a serene look. Another lower level bedroom had light blue walls, white wood slat ceilings, wood antique bed frame and washstand with a shelf above the mirror to display part of the Owner’s ceramic collection.
Great setting, floor plan with easy flow, beautiful interiors and two floors for flexible living-it is no surprise that this house is under contract!
For more information about this property, contact Susan Sams with Doug Ashley Realtors at 410-810-0010 (o), 410-725-2768 (c) or [email protected], “Equal Housing Opportunity”. The Sellers invite inquiries via email, [email protected], about their fine wood antique pieces that are for sale
Spy House of the Week is an ongoing series that selects a different home each week. The Spy’s Habitat editor Jennifer Martella makes these selections based exclusively on her experience as a architect.
Jennifer Martella has pursued her dual careers in architecture and real estate since she moved to the Eastern Shore in 2004. Her award winning work has ranged from revitalization projects to a collaboration with the Maya Lin Studio for the Children’s Defense Fund’s corporate retreat in her home state of Tennessee.




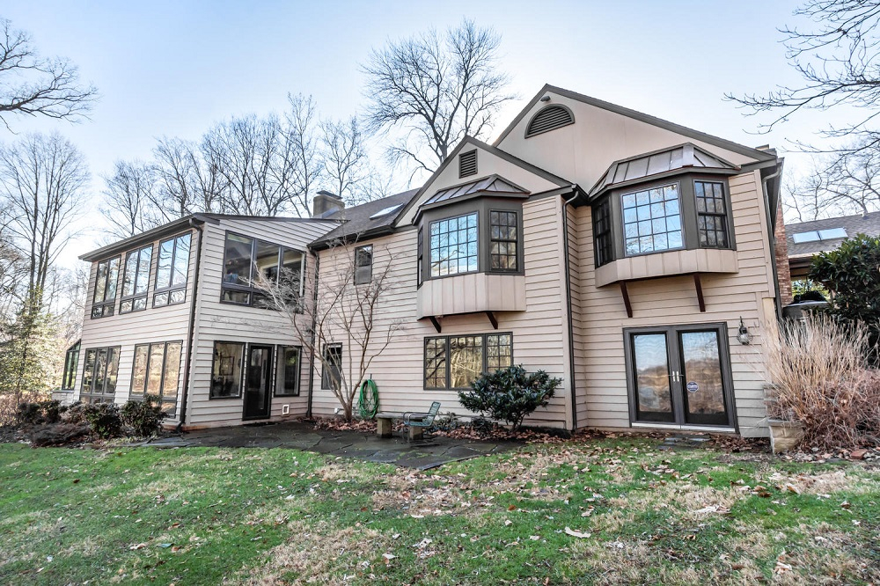
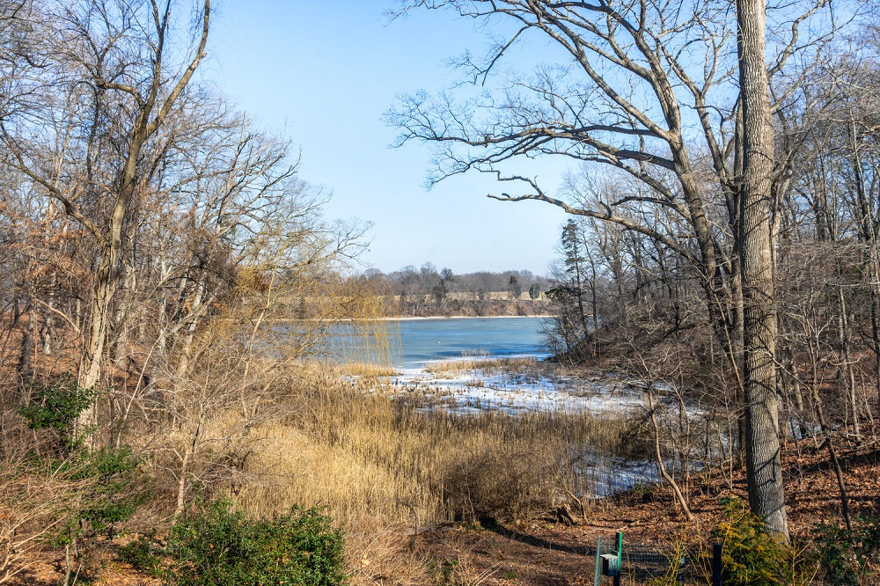

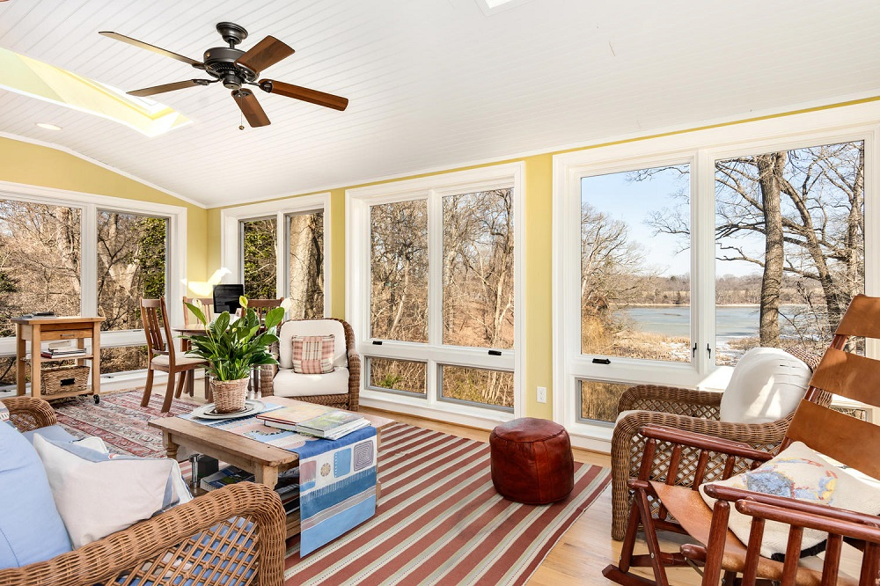

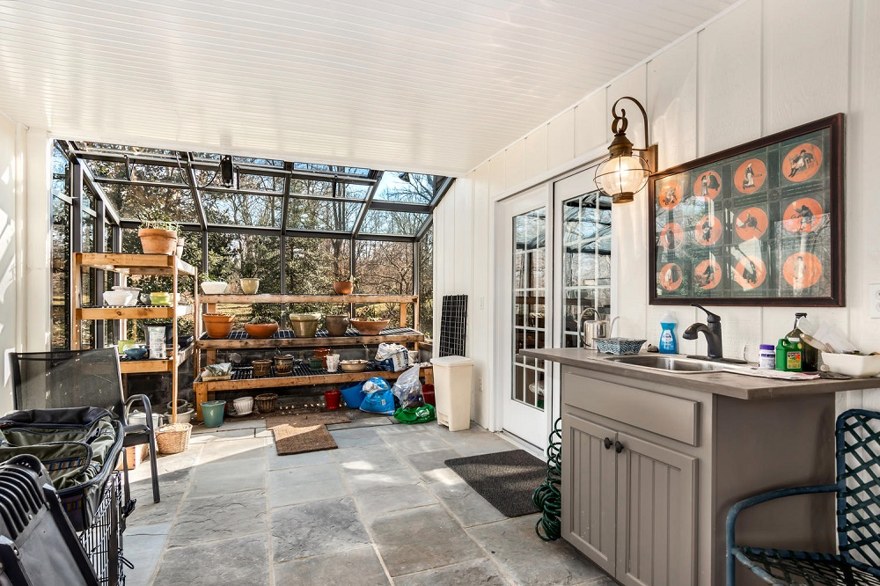

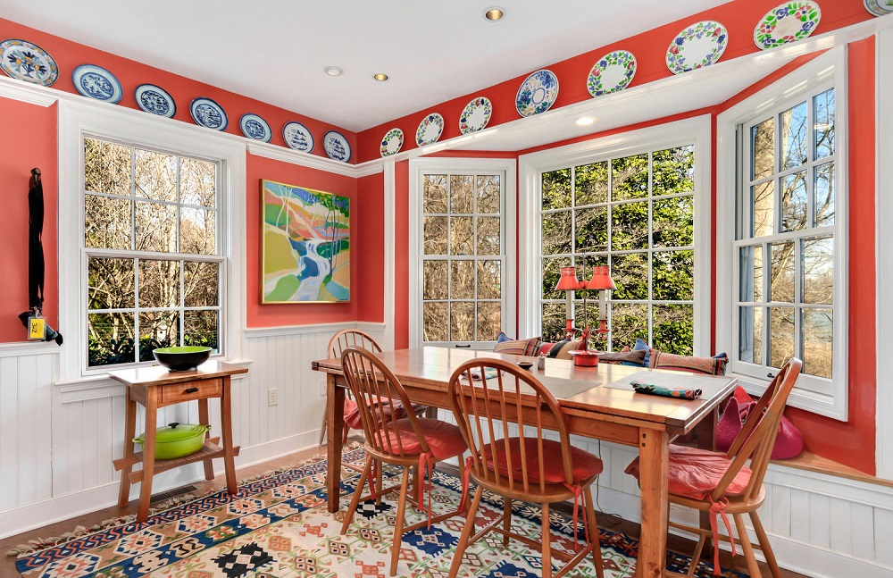
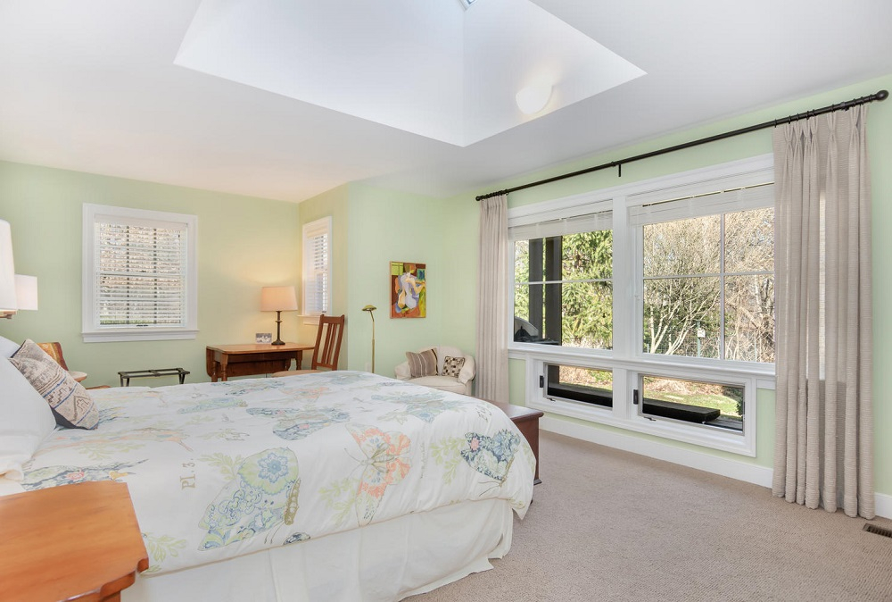
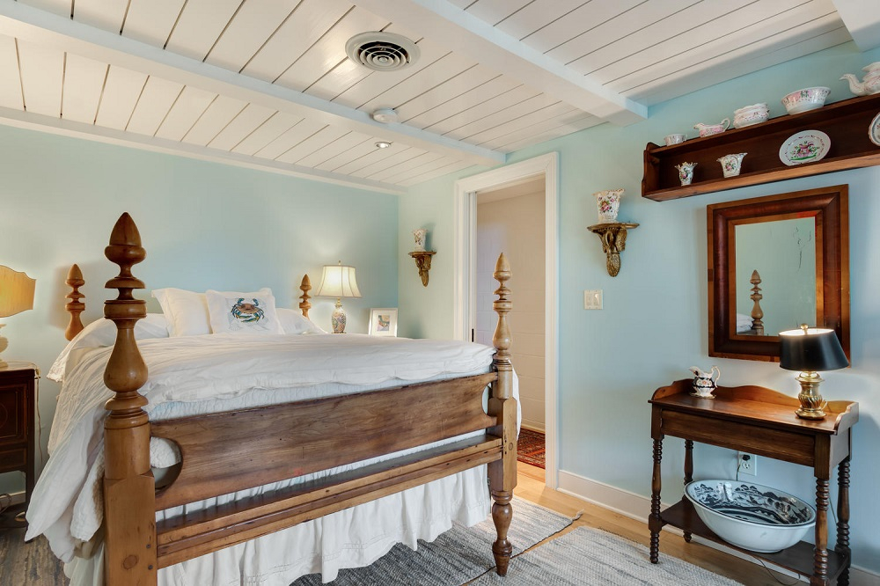
Write a Letter to the Editor on this Article
We encourage readers to offer their point of view on this article by submitting the following form. Editing is sometimes necessary and is done at the discretion of the editorial staff.