The exterior and interior of this house was completely renovated including the infrastructure and has been transformed with great style. The focal point of the front elevation is dominated by a wide two-story gable with a hipped roof below that covers a spacious front porch. The rear elevation facing the water has multiple types of windows for breathtaking Bay views-large picture windows with side units to create shallow bay windows, clerestory windows, windows with transoms and French doors. Dark gray roofing, light gray siding, white trim and wide bay windows give the house distinctive character.
The front French door with full height sidelights opens to a spacious entry hall with a “U” shaped stair that leads to the second floor. Beyond the entry is the large great room with a stone fireplace in the center that divides the space into two sitting areas. Each sitting area has a wide bay window and a French door in between the bay windows leads to a flagstone path that meanders down to the deck at the water’s edge.
The sitting area with the fireplace is a dramatic two-story space with exposed stained collar beams and a bridge above connecting the bedroom suites on the second floor. The underside of the bridge, the railing, the window trim and the wood flooring are stained wood as accents against the white walls. At the rear, a row of clerestory windows above the wide bay window enlivens the space with light.
Beyond the great room the rear wall projects out in a box bay wing to create a dining area and another sitting area. Tall windows with transoms wrap around the corner of the house for panoramic Bay views. Behind these spaces is the kitchen that is open to the dining area and to the Bay views beyond. There are two master suites, one on each floor, each with its own amenities. The main floor suite has a private brick floored screened porch and the second floor master has a private deck for watching sunsets with perhaps a cappuccino from the nearby coffee bar?
The second floor contains my two favorite rooms, the office/library and the corner guest room. The library/office is open to the bridge and has floor to ceiling walls of books surrounding the wide bay window with a seat cushion and pillows at each end for reclining with a good book and a stuffed bear for company. I could easily envision setting up my laptop on the writing table anchored by the patterned rug and getting to work since the chair is strategically placed with its back to the water. My other favorite room is the corner guest suite with its triple windows and transoms that wrap around the corner of the room. Spiral stairs lead to a loft for extra sleeping space. The wood table a-deaux, the chaise lounge at the corner below the windows, and the bed linens in neutral colors create a serene space for guests who would be tempted to extend their stay.
The grounds include a fenced pool, vegetable garden and a large building that is currently used as an artist’s studio. No doubt the artist draws inspiration from the peaceful surroundings and the ever-changing Bay.
For more information about this property, please contact Richard Keaveney at Cross Street Realtors, 410-778-3779 (o), 410-708-6470 (c), or [email protected], “An Equal Housing Opportunity”.
Spy House of the Week is an ongoing series that selects a different home each week. The Spy’s Habitat editor Jennifer Martella makes these selections based exclusively on her experience as a architect.
Jennifer Martella has pursued her dual careers in architecture and real estate since she moved to the Eastern Shore in 2004. Her award winning work has ranged from revitalization projects to a collaboration with the Maya Lin Studio for the Children’s Defense Fund’s corporate retreat in her home state of Tennessee.
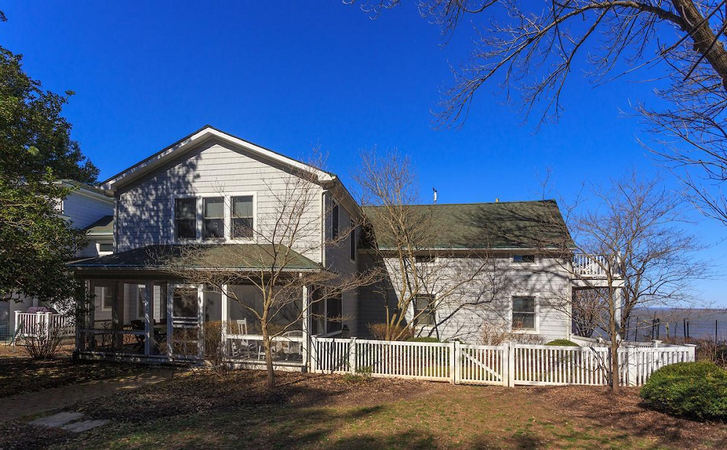



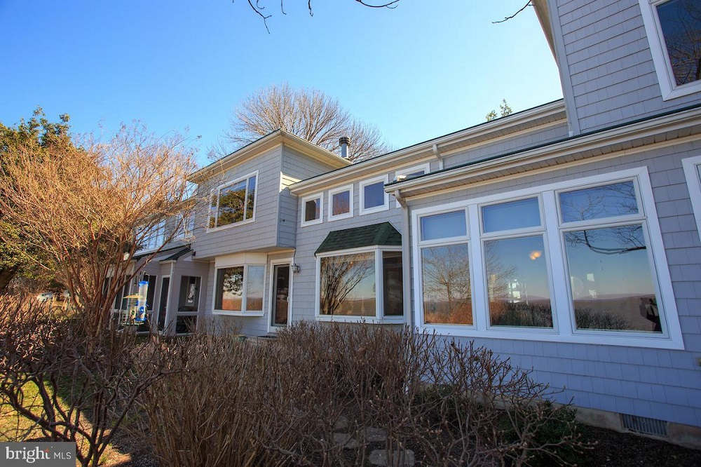
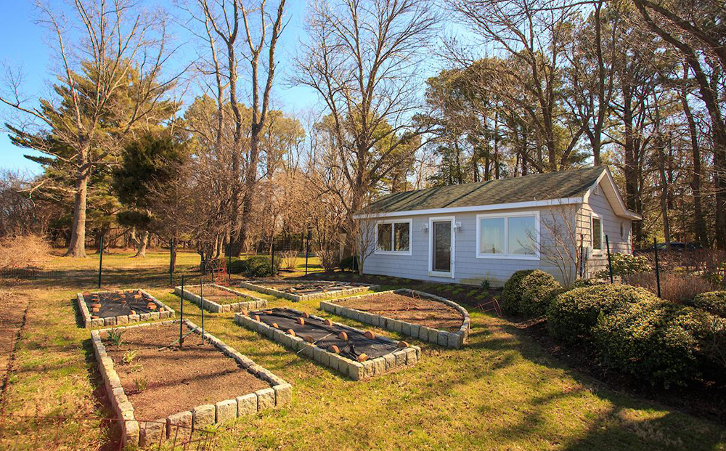
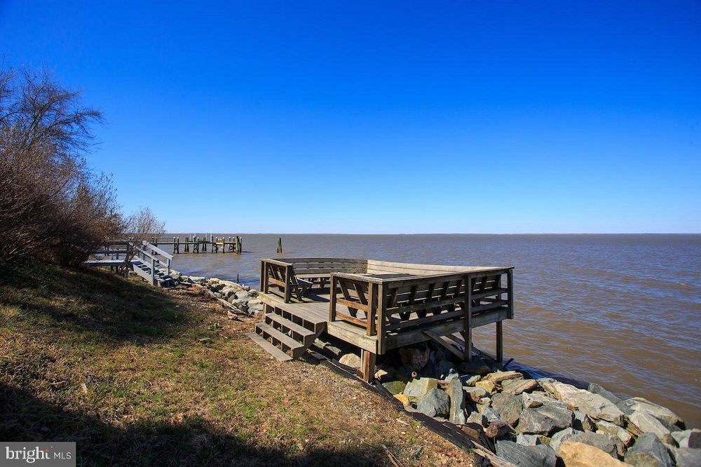
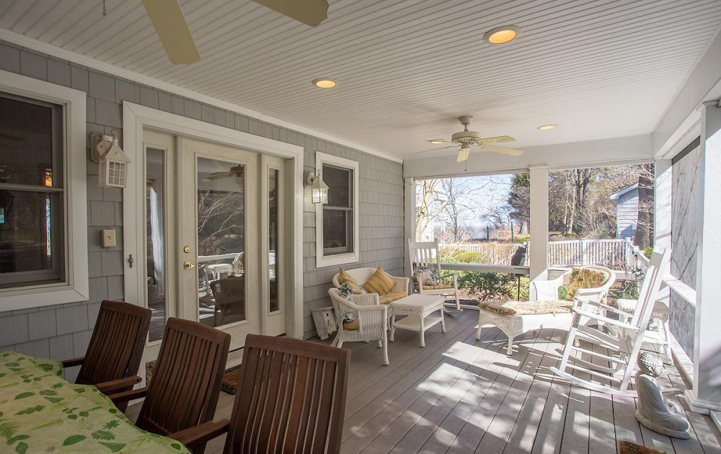
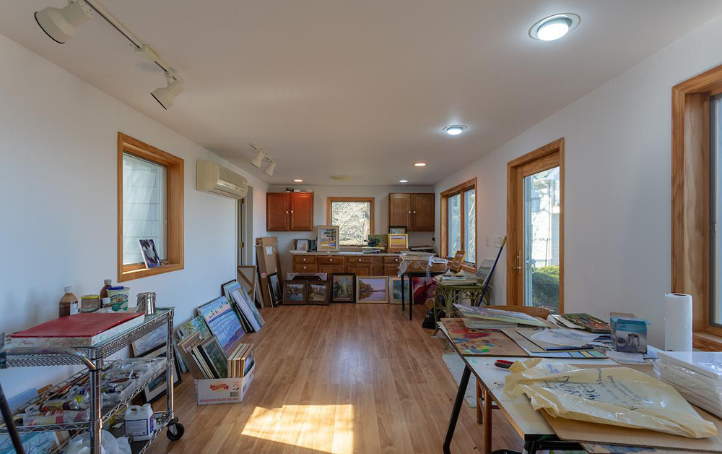
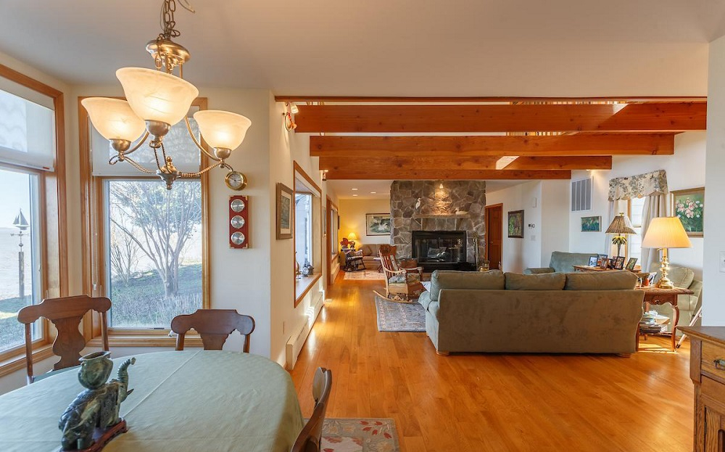
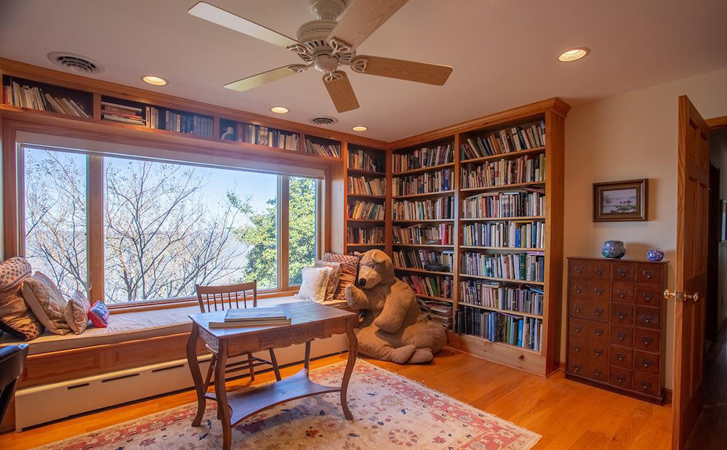
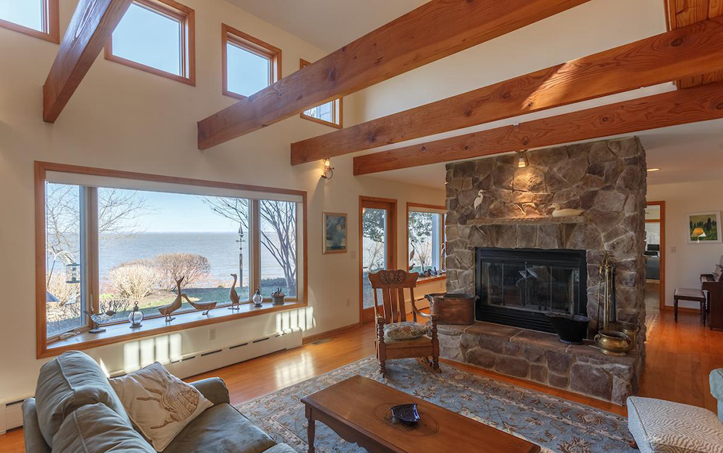
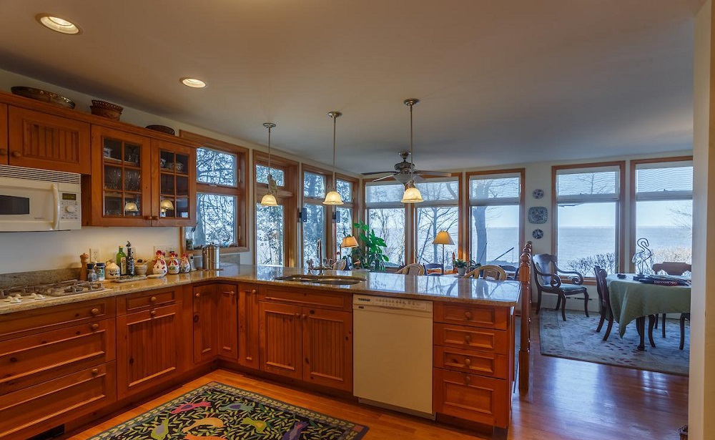
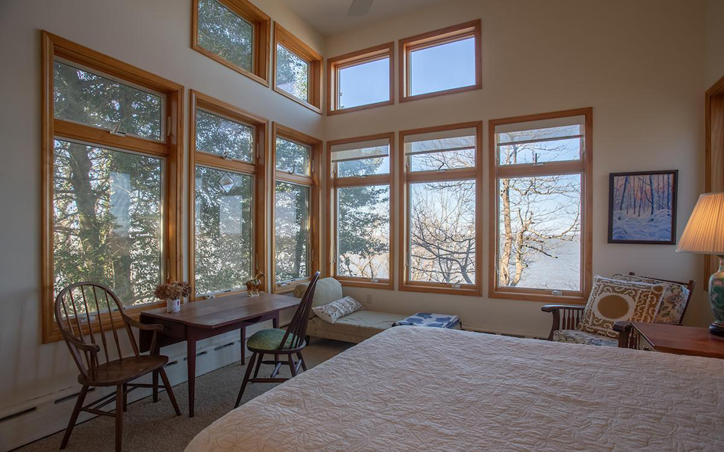
Write a Letter to the Editor on this Article
We encourage readers to offer their point of view on this article by submitting the following form. Editing is sometimes necessary and is done at the discretion of the editorial staff.